Kitchen with Granite Worktops and Mirror Splashback Ideas and Designs
Refine by:
Budget
Sort by:Popular Today
141 - 160 of 1,409 photos
Item 1 of 3
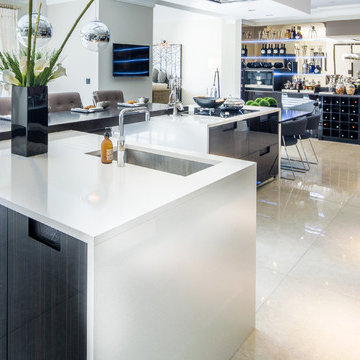
Tony Mitchell
Inspiration for an expansive contemporary open plan kitchen in Berkshire with a submerged sink, flat-panel cabinets, granite worktops, mirror splashback, porcelain flooring and multiple islands.
Inspiration for an expansive contemporary open plan kitchen in Berkshire with a submerged sink, flat-panel cabinets, granite worktops, mirror splashback, porcelain flooring and multiple islands.
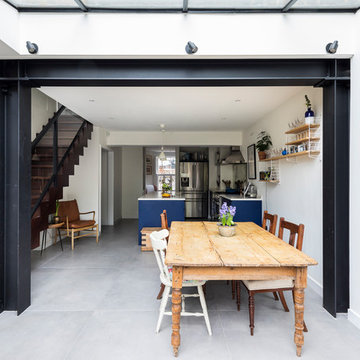
This bespoke kitchen / dinning area works as a hub between upper floors and serves as the main living area. Delivering loads of natural light thanks to glass roof and large bespoke french doors. Stylishly exposed steel beams blend beautifully with carefully selected decor elements and bespoke stairs with glass balustrade.
Chris Snook
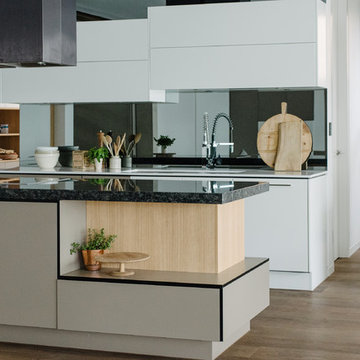
Belinda Monck Photographer
Inspiration for a contemporary l-shaped kitchen pantry in Adelaide with a submerged sink, flat-panel cabinets, white cabinets, granite worktops, black splashback, mirror splashback, stainless steel appliances, dark hardwood flooring and an island.
Inspiration for a contemporary l-shaped kitchen pantry in Adelaide with a submerged sink, flat-panel cabinets, white cabinets, granite worktops, black splashback, mirror splashback, stainless steel appliances, dark hardwood flooring and an island.
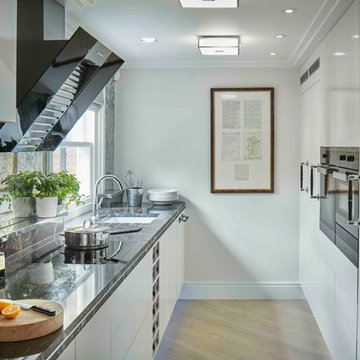
Green Imaging
Design ideas for a small contemporary galley open plan kitchen in London with a belfast sink, flat-panel cabinets, white cabinets, granite worktops, metallic splashback, mirror splashback, integrated appliances and light hardwood flooring.
Design ideas for a small contemporary galley open plan kitchen in London with a belfast sink, flat-panel cabinets, white cabinets, granite worktops, metallic splashback, mirror splashback, integrated appliances and light hardwood flooring.
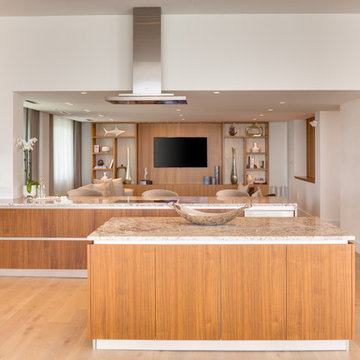
Inspiration for a large modern l-shaped open plan kitchen in Miami with a submerged sink, flat-panel cabinets, medium wood cabinets, granite worktops, mirror splashback, stainless steel appliances, light hardwood flooring, an island, beige floors and multicoloured worktops.
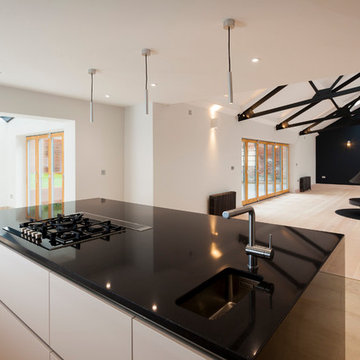
Open Plan Living
Chris Kemp
This is an example of an expansive urban single-wall open plan kitchen in Kent with a double-bowl sink, flat-panel cabinets, grey cabinets, granite worktops, metallic splashback, mirror splashback, stainless steel appliances, limestone flooring and an island.
This is an example of an expansive urban single-wall open plan kitchen in Kent with a double-bowl sink, flat-panel cabinets, grey cabinets, granite worktops, metallic splashback, mirror splashback, stainless steel appliances, limestone flooring and an island.
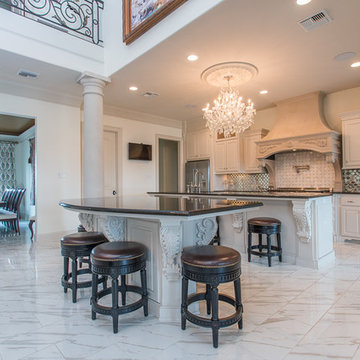
Stephen Byrne, Inik Designs LLC
Expansive classic single-wall open plan kitchen in New Orleans with a built-in sink, louvered cabinets, white cabinets, granite worktops, metallic splashback, mirror splashback, stainless steel appliances, ceramic flooring, multiple islands and white floors.
Expansive classic single-wall open plan kitchen in New Orleans with a built-in sink, louvered cabinets, white cabinets, granite worktops, metallic splashback, mirror splashback, stainless steel appliances, ceramic flooring, multiple islands and white floors.
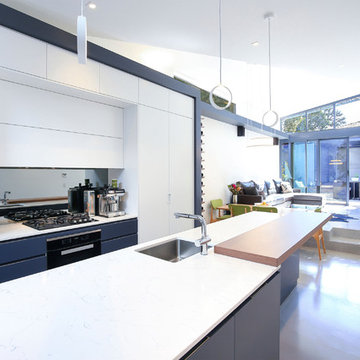
Kat Lucas
Large contemporary galley open plan kitchen in Sydney with a submerged sink, flat-panel cabinets, white cabinets, granite worktops, mirror splashback, stainless steel appliances, concrete flooring, an island and grey floors.
Large contemporary galley open plan kitchen in Sydney with a submerged sink, flat-panel cabinets, white cabinets, granite worktops, mirror splashback, stainless steel appliances, concrete flooring, an island and grey floors.
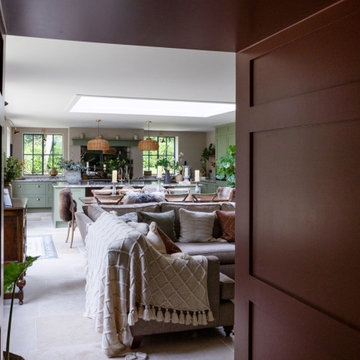
Open plan living/dining/kitchen in refurbished Cotswold country house
This is an example of a large farmhouse l-shaped open plan kitchen in Gloucestershire with a belfast sink, shaker cabinets, green cabinets, granite worktops, mirror splashback, integrated appliances, limestone flooring, an island, beige floors and multicoloured worktops.
This is an example of a large farmhouse l-shaped open plan kitchen in Gloucestershire with a belfast sink, shaker cabinets, green cabinets, granite worktops, mirror splashback, integrated appliances, limestone flooring, an island, beige floors and multicoloured worktops.
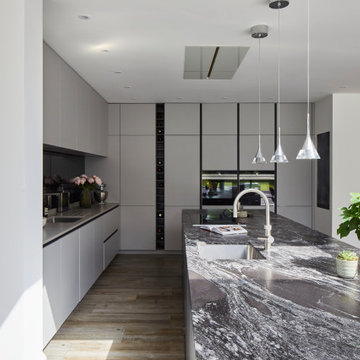
This kitchen in West Wickham is stunning on a large scale. The huge waterfall island is framed with black beauty Sensa Granite which compliments the lacquered full height floor to ceiling units from Ballerina-Küchen and suede finish Silestone by Cosentino worktop perfectly. Siemens appliances, a Franke sink, Quooker tap and Air Uno flush ceiling extractor complete this beautiful open plan living space.
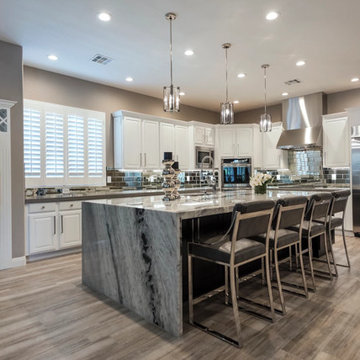
Huge island with large seating area, and a waterfall on both sides
Inspiration for a large classic galley kitchen/diner in Las Vegas with a submerged sink, raised-panel cabinets, white cabinets, granite worktops, mirror splashback, stainless steel appliances, ceramic flooring, an island, grey floors and multicoloured worktops.
Inspiration for a large classic galley kitchen/diner in Las Vegas with a submerged sink, raised-panel cabinets, white cabinets, granite worktops, mirror splashback, stainless steel appliances, ceramic flooring, an island, grey floors and multicoloured worktops.
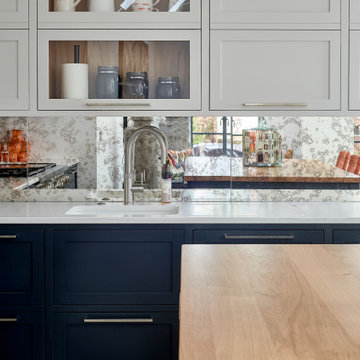
Expansive modern galley open plan kitchen in Hampshire with a built-in sink, recessed-panel cabinets, grey cabinets, granite worktops, metallic splashback, mirror splashback, integrated appliances, ceramic flooring, an island, beige floors and white worktops.
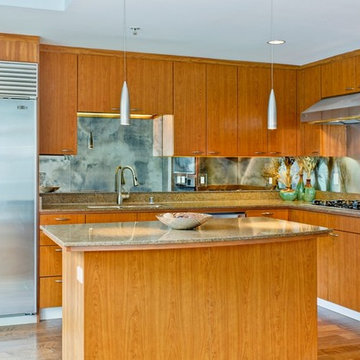
A downtown San Diego, California contemporary Kitchen with a twist--the customer requested a beautiful antique mirror to be installed as the back splash. The stainless steel panel behind the stove matches the mirror but serves as a functional part of the kitchen. Recessed lighting is matched with pendant lighting to create a cool ambiance.
Contractor: CairnsCraft Remodeling
Designer: Marie Cairns
Photographer: Jon Upson
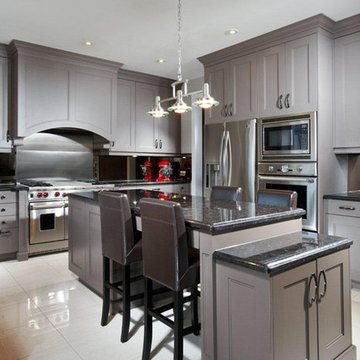
This is an example of a medium sized modern u-shaped kitchen/diner in Toronto with grey cabinets, granite worktops, stainless steel appliances, porcelain flooring, an island, a single-bowl sink, shaker cabinets, mirror splashback and beige floors.
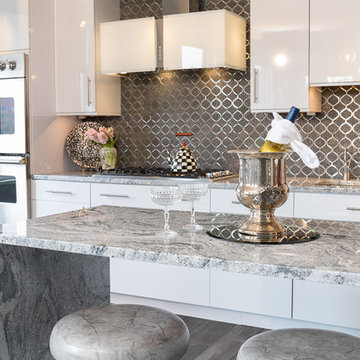
Like many condominiums, when it came the kitchen, the galley layout was not going anywhere. But, with cleaver tweaks, and a tightly focused pallet, this previously poky space was transformed into a showstopper.
To accomplish this, we began by removing a large portion of wall that separated the kitchen from the rest of the living areas. In its place, we placed a sleek waterfall peninsula where the wall once stood. With this simple move, we provided needed definition for the kitchen area, and created a casual eating area—or, a place to rest your champagne glass. Finally, we ran the new dove-gray wide-plank flooring into the kitchen, eliminating the visual stop that had been there with bright white ceramic floor circa 1982.
When looking for inspiration in the material selections, I needed to look no further than my client—her chic wardrobe was the perfect pallet upon which to build the kitchen’s silver gray and bright white color scheme. Soft grays also are repeated in the wide-plank hardwood flooring and run through the granite counter top.
The resulting kitchen, its glossy-white cabinetry, the mod illuminated range hood, gourmet appliances, statement-making tile and monorail gallery lighting, flows effortlessly into the adjoining living area, blending perfectly with the clients’ furniture and artwork.
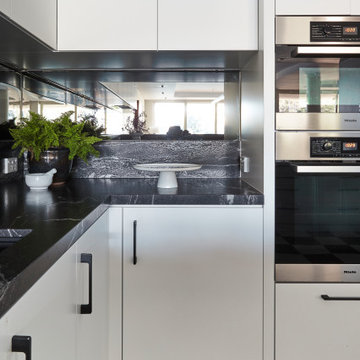
This is an example of a modern l-shaped kitchen pantry in Sydney with flat-panel cabinets, white cabinets, granite worktops, mirror splashback, marble flooring, an island, multi-coloured floors and black worktops.
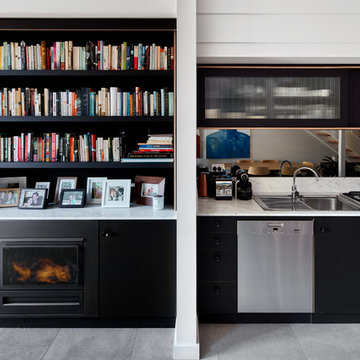
Design ideas for a modern open plan kitchen in Sydney with a single-bowl sink, granite worktops, metallic splashback, mirror splashback, stainless steel appliances, grey floors and white worktops.
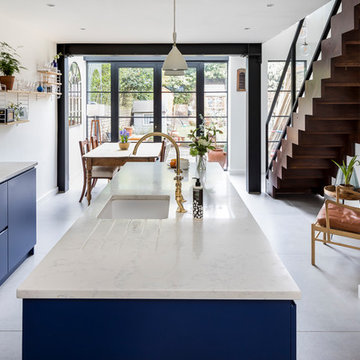
This bespoke kitchen / dinning area works as a hub between upper floors and serves as the main living area. Delivering loads of natural light thanks to glass roof and large bespoke french doors. Stylishly exposed steel beams blend beautifully with carefully selected decor elements and bespoke stairs with glass balustrade.
Chris Snook
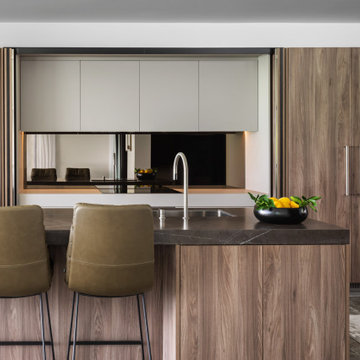
Photo of a large contemporary single-wall open plan kitchen in Hawaii with a built-in sink, louvered cabinets, medium wood cabinets, granite worktops, mirror splashback, stainless steel appliances, slate flooring, an island, grey floors, grey worktops and a drop ceiling.
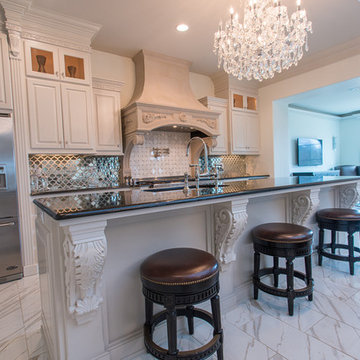
Stephen Byrne, Inik Designs LLC
This is an example of an expansive classic single-wall open plan kitchen in New Orleans with a built-in sink, louvered cabinets, white cabinets, granite worktops, metallic splashback, mirror splashback, stainless steel appliances, ceramic flooring, multiple islands and white floors.
This is an example of an expansive classic single-wall open plan kitchen in New Orleans with a built-in sink, louvered cabinets, white cabinets, granite worktops, metallic splashback, mirror splashback, stainless steel appliances, ceramic flooring, multiple islands and white floors.
Kitchen with Granite Worktops and Mirror Splashback Ideas and Designs
8