Kitchen with Granite Worktops and Multi-coloured Splashback Ideas and Designs
Refine by:
Budget
Sort by:Popular Today
121 - 140 of 38,754 photos
Item 1 of 3
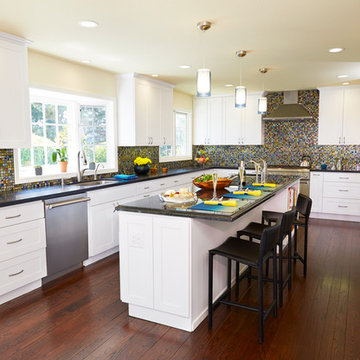
Brian Pierce
This is an example of a traditional u-shaped kitchen/diner in San Francisco with a submerged sink, shaker cabinets, white cabinets, multi-coloured splashback, mosaic tiled splashback, stainless steel appliances and granite worktops.
This is an example of a traditional u-shaped kitchen/diner in San Francisco with a submerged sink, shaker cabinets, white cabinets, multi-coloured splashback, mosaic tiled splashback, stainless steel appliances and granite worktops.

Traditional White Kitchen with Formal Wood Hood
Large classic u-shaped kitchen/diner in Atlanta with raised-panel cabinets, white cabinets, travertine splashback, a belfast sink, granite worktops, multi-coloured splashback, stainless steel appliances, medium hardwood flooring, a breakfast bar, brown floors and beige worktops.
Large classic u-shaped kitchen/diner in Atlanta with raised-panel cabinets, white cabinets, travertine splashback, a belfast sink, granite worktops, multi-coloured splashback, stainless steel appliances, medium hardwood flooring, a breakfast bar, brown floors and beige worktops.

Warm Santa Cecilia Royale granite countertops accent the classic white cabinetry in this inviting kitchen space in Chapel Hill, North Carolina. In this project we used a beautiful fused glass harlequin in greens, whites, reds, and yellows to tie in the colors in the adjacent living room. Opening up the pass through between the living room and kitchen, and adding a raised seating area allows family and friends to spent quality time with the homeowners. The kitchen, nicely situated between the breakfast room and formal dining room, has large amounts of pantry storage and a large island perfect for family gatherings.
copyright 2011 marilyn peryer photography
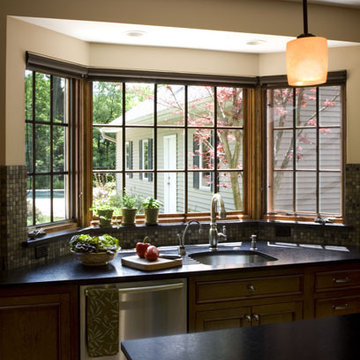
This is a Kosher kitchen with Mouser custom cabinets in cherry mission. View of sink wall and large bay window. Black countertop, dark cherry cabinetry, stainless steel dishwasher.

February and March 2011 Mpls/St. Paul Magazine featured Byron and Janet Richard's kitchen in their Cross Lake retreat designed by JoLynn Johnson.
Honorable Mention in Crystal Cabinet Works Design Contest 2011
A vacation home built in 1992 on Cross Lake that was made for entertaining.
The problems
• Chipped floor tiles
• Dated appliances
• Inadequate counter space and storage
• Poor lighting
• Lacking of a wet bar, buffet and desk
• Stark design and layout that didn't fit the size of the room
Our goal was to create the log cabin feeling the homeowner wanted, not expanding the size of the kitchen, but utilizing the space better. In the redesign, we removed the half wall separating the kitchen and living room and added a third column to make it visually more appealing. We lowered the 16' vaulted ceiling by adding 3 beams allowing us to add recessed lighting. Repositioning some of the appliances and enlarge counter space made room for many cooks in the kitchen, and a place for guests to sit and have conversation with the homeowners while they prepare meals.
Key design features and focal points of the kitchen
• Keeping the tongue-and-groove pine paneling on the walls, having it
sandblasted and stained to match the cabinetry, brings out the
woods character.
• Balancing the room size we staggered the height of cabinetry reaching to
9' high with an additional 6” crown molding.
• A larger island gained storage and also allows for 5 bar stools.
• A former closet became the desk. A buffet in the diningroom was added
and a 13' wet bar became a room divider between the kitchen and
living room.
• We added several arched shapes: large arched-top window above the sink,
arch valance over the wet bar and the shape of the island.
• Wide pine wood floor with square nails
• Texture in the 1x1” mosaic tile backsplash
Balance of color is seen in the warm rustic cherry cabinets combined with accents of green stained cabinets, granite counter tops combined with cherry wood counter tops, pine wood floors, stone backs on the island and wet bar, 3-bronze metal doors and rust hardware.
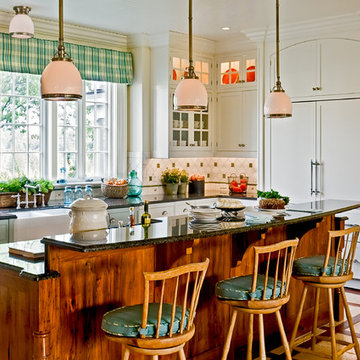
Country Home. Photographer: Rob Karosis
Photo of a traditional kitchen/diner in New York with integrated appliances, a belfast sink, white cabinets, granite worktops, multi-coloured splashback, recessed-panel cabinets and ceramic splashback.
Photo of a traditional kitchen/diner in New York with integrated appliances, a belfast sink, white cabinets, granite worktops, multi-coloured splashback, recessed-panel cabinets and ceramic splashback.
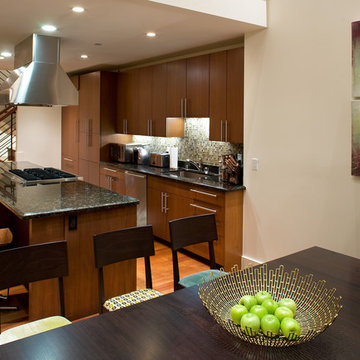
Open plan kitchen with island, granite countertops, and mosaic tile backsplash. Hood and range over island.
This is an example of a contemporary galley open plan kitchen in San Francisco with integrated appliances, flat-panel cabinets, medium wood cabinets, mosaic tiled splashback, multi-coloured splashback, a submerged sink, granite worktops and light hardwood flooring.
This is an example of a contemporary galley open plan kitchen in San Francisco with integrated appliances, flat-panel cabinets, medium wood cabinets, mosaic tiled splashback, multi-coloured splashback, a submerged sink, granite worktops and light hardwood flooring.

Tahoe Cafe
Medium sized traditional l-shaped kitchen/diner in Houston with raised-panel cabinets, light wood cabinets, granite worktops, multi-coloured splashback, terracotta splashback, stainless steel appliances, light hardwood flooring and an island.
Medium sized traditional l-shaped kitchen/diner in Houston with raised-panel cabinets, light wood cabinets, granite worktops, multi-coloured splashback, terracotta splashback, stainless steel appliances, light hardwood flooring and an island.

Inspiration for a medium sized classic u-shaped kitchen/diner in Chicago with a submerged sink, shaker cabinets, light wood cabinets, granite worktops, multi-coloured splashback, porcelain splashback, integrated appliances and light hardwood flooring.
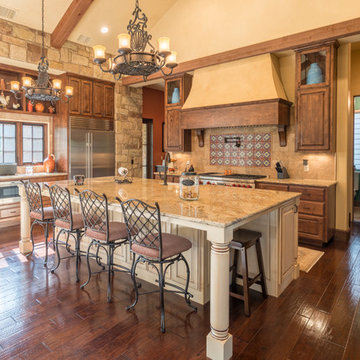
Texas Hill Country Photography
Medium sized mediterranean open plan kitchen in Austin with raised-panel cabinets, medium wood cabinets, multi-coloured splashback, stainless steel appliances, medium hardwood flooring, an island, a submerged sink, granite worktops, porcelain splashback and brown floors.
Medium sized mediterranean open plan kitchen in Austin with raised-panel cabinets, medium wood cabinets, multi-coloured splashback, stainless steel appliances, medium hardwood flooring, an island, a submerged sink, granite worktops, porcelain splashback and brown floors.

Concealed message center.
Alex Claney Photography, LauraDesignCo.
Large classic open plan kitchen in Chicago with a double-bowl sink, raised-panel cabinets, medium wood cabinets, granite worktops, multi-coloured splashback, glass tiled splashback, stainless steel appliances, medium hardwood flooring and an island.
Large classic open plan kitchen in Chicago with a double-bowl sink, raised-panel cabinets, medium wood cabinets, granite worktops, multi-coloured splashback, glass tiled splashback, stainless steel appliances, medium hardwood flooring and an island.
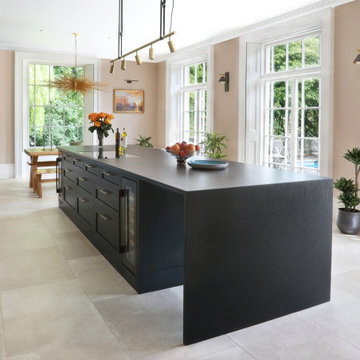
This impressive island boasts abundant storage space, ensuring every kitchen essential is neatly organized and easily accessible. The inclusion of an induction hob adds modern convenience, while two small wine coolers are a great addition as our client likes to entertain. The open area is dedicated to a dog bed, allowing our client's pet to be part of the action. We love the black Zimbabwe granite worktops and especially the waterfall edge that adds a touch of sophistication.
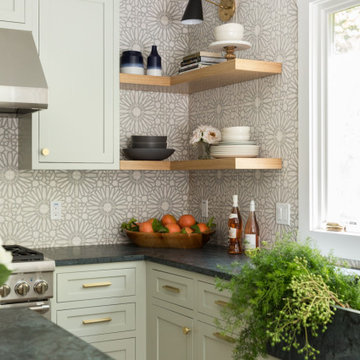
This classic Tudor home in Oakland was given a modern makeover with an interplay of soft and vibrant color, bold patterns, and sleek furniture. The classic woodwork and built-ins of the original house were maintained to add a gorgeous contrast to the modern decor.
Designed by Oakland interior design studio Joy Street Design. Serving Alameda, Berkeley, Orinda, Walnut Creek, Piedmont, and San Francisco.
For more about Joy Street Design, click here: https://www.joystreetdesign.com/
To learn more about this project, click here:
https://www.joystreetdesign.com/portfolio/oakland-tudor-home-renovation

Southwestern Kitchen in blue and white featuring hand painted ceramic tile, chimney style plaster vent hood, granite and wood countertops
Photography: Michael Hunter Photography

Inspiration for a medium sized farmhouse single-wall open plan kitchen in Dallas with a belfast sink, raised-panel cabinets, white cabinets, granite worktops, multi-coloured splashback, matchstick tiled splashback, stainless steel appliances, medium hardwood flooring, an island, brown floors and white worktops.
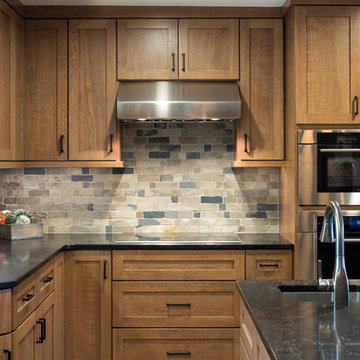
Architecture: RDS Architects | Photography: Landmark Photography
This is an example of a large classic l-shaped open plan kitchen in Minneapolis with a submerged sink, recessed-panel cabinets, medium wood cabinets, granite worktops, multi-coloured splashback, ceramic splashback, stainless steel appliances, medium hardwood flooring, an island and brown floors.
This is an example of a large classic l-shaped open plan kitchen in Minneapolis with a submerged sink, recessed-panel cabinets, medium wood cabinets, granite worktops, multi-coloured splashback, ceramic splashback, stainless steel appliances, medium hardwood flooring, an island and brown floors.
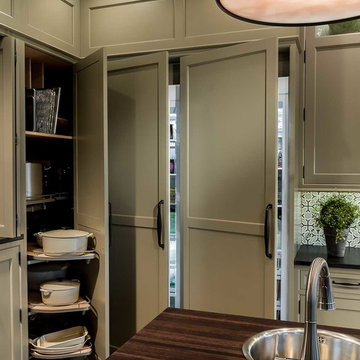
30" wide Sub Zero freezer and refrigerator columns stand side by side. The Hafele magic corner is a great accessory to access blind corners in cabinets.
Photo Bruce Van Inwegen
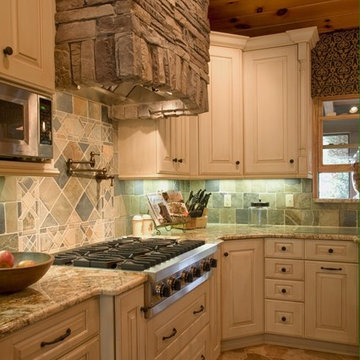
Photo of a medium sized rustic u-shaped kitchen/diner in Orlando with raised-panel cabinets, white cabinets, multi-coloured splashback, stone tiled splashback, stainless steel appliances, an island, a belfast sink, granite worktops and brown floors.
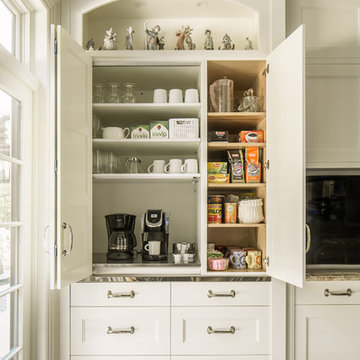
Large traditional u-shaped kitchen/diner in New York with granite worktops, stainless steel appliances, an island, a submerged sink, recessed-panel cabinets, white cabinets, multi-coloured splashback, ceramic splashback and ceramic flooring.
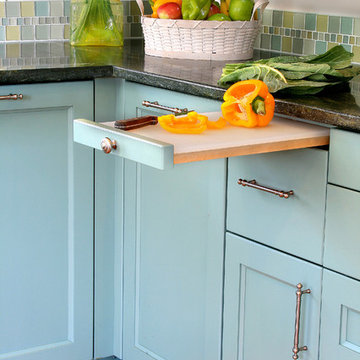
Pull out cutting board makes sandwich making easier than reaching over the counter. The cutting board has a removable top for easy cleaning.
Medium sized classic u-shaped kitchen/diner in Bridgeport with a submerged sink, recessed-panel cabinets, blue cabinets, granite worktops, multi-coloured splashback, glass tiled splashback, stainless steel appliances, light hardwood flooring and no island.
Medium sized classic u-shaped kitchen/diner in Bridgeport with a submerged sink, recessed-panel cabinets, blue cabinets, granite worktops, multi-coloured splashback, glass tiled splashback, stainless steel appliances, light hardwood flooring and no island.
Kitchen with Granite Worktops and Multi-coloured Splashback Ideas and Designs
7