Kitchen with Granite Worktops and Multi-coloured Splashback Ideas and Designs
Refine by:
Budget
Sort by:Popular Today
141 - 160 of 38,754 photos
Item 1 of 3
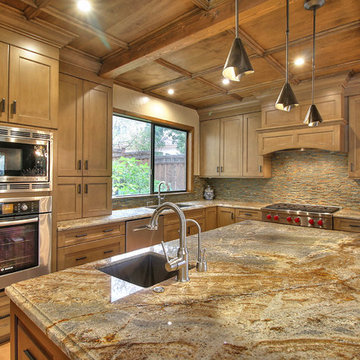
Design ideas for a large bohemian l-shaped kitchen/diner in San Francisco with a submerged sink, shaker cabinets, brown cabinets, granite worktops, multi-coloured splashback, stone tiled splashback, stainless steel appliances, ceramic flooring and an island.
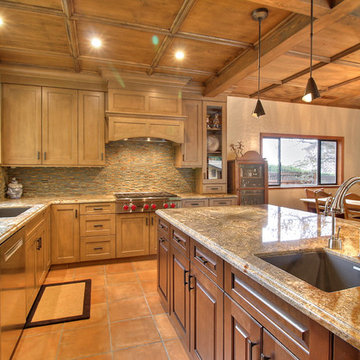
Large eclectic l-shaped kitchen/diner in San Francisco with a submerged sink, shaker cabinets, brown cabinets, granite worktops, multi-coloured splashback, stone tiled splashback, stainless steel appliances, ceramic flooring and an island.
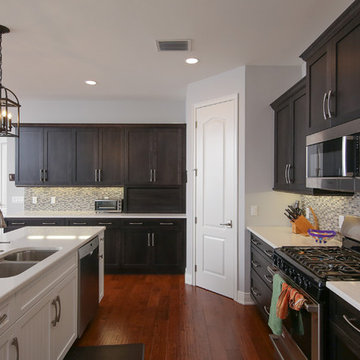
CMS photography
Medium sized traditional l-shaped open plan kitchen in Tampa with a submerged sink, recessed-panel cabinets, dark wood cabinets, granite worktops, multi-coloured splashback, glass tiled splashback, stainless steel appliances, medium hardwood flooring, an island and brown floors.
Medium sized traditional l-shaped open plan kitchen in Tampa with a submerged sink, recessed-panel cabinets, dark wood cabinets, granite worktops, multi-coloured splashback, glass tiled splashback, stainless steel appliances, medium hardwood flooring, an island and brown floors.
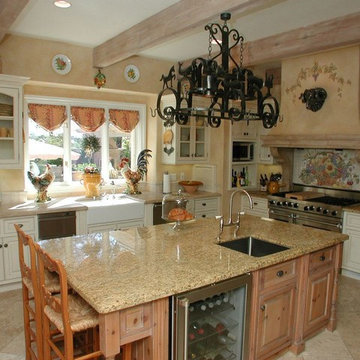
Photo of a large traditional l-shaped enclosed kitchen in Sacramento with a belfast sink, raised-panel cabinets, white cabinets, granite worktops, multi-coloured splashback, mosaic tiled splashback, stainless steel appliances, limestone flooring, an island and beige floors.

This is an example of a large traditional galley kitchen/diner in New York with dark hardwood flooring, a submerged sink, raised-panel cabinets, medium wood cabinets, granite worktops, multi-coloured splashback, glass tiled splashback, stainless steel appliances and multiple islands.
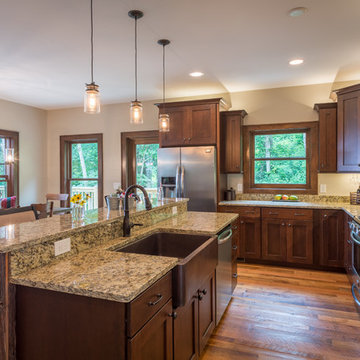
Photography by Bernard Russo
Design ideas for a medium sized l-shaped open plan kitchen in Charlotte with a belfast sink, shaker cabinets, dark wood cabinets, granite worktops, multi-coloured splashback, stone slab splashback, stainless steel appliances, medium hardwood flooring and an island.
Design ideas for a medium sized l-shaped open plan kitchen in Charlotte with a belfast sink, shaker cabinets, dark wood cabinets, granite worktops, multi-coloured splashback, stone slab splashback, stainless steel appliances, medium hardwood flooring and an island.
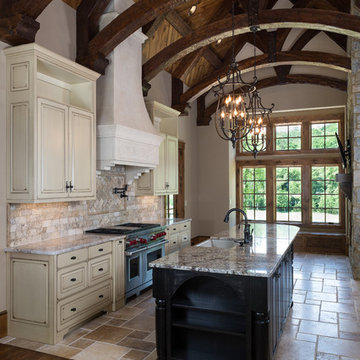
Having a room with a vaulted ceiling greatly opens up the space. ___Aperture Vision Photography___
Photo of a large rustic galley kitchen/diner in Other with raised-panel cabinets, distressed cabinets, granite worktops, multi-coloured splashback, stainless steel appliances, an island, a single-bowl sink, ceramic splashback and ceramic flooring.
Photo of a large rustic galley kitchen/diner in Other with raised-panel cabinets, distressed cabinets, granite worktops, multi-coloured splashback, stainless steel appliances, an island, a single-bowl sink, ceramic splashback and ceramic flooring.

Slab pieces of Calcutta marble on the floor were the only items salvaged and reused for this extensive remodel.
Photo of a medium sized traditional l-shaped enclosed kitchen in Dallas with a single-bowl sink, beaded cabinets, green cabinets, granite worktops, multi-coloured splashback, stone slab splashback, integrated appliances, marble flooring and no island.
Photo of a medium sized traditional l-shaped enclosed kitchen in Dallas with a single-bowl sink, beaded cabinets, green cabinets, granite worktops, multi-coloured splashback, stone slab splashback, integrated appliances, marble flooring and no island.
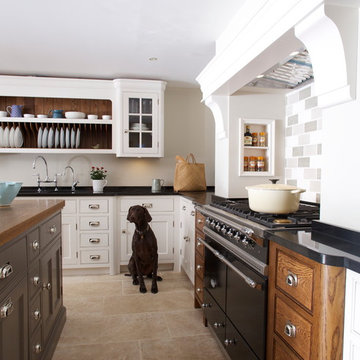
Medium sized traditional l-shaped enclosed kitchen in Essex with a submerged sink, flat-panel cabinets, white cabinets, granite worktops, multi-coloured splashback, ceramic splashback, black appliances, travertine flooring and an island.
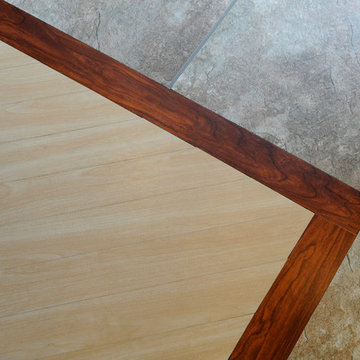
© Distinctive Designs
Photo of a large eclectic u-shaped enclosed kitchen in Ottawa with a submerged sink, raised-panel cabinets, medium wood cabinets, granite worktops, multi-coloured splashback, stone tiled splashback, lino flooring and an island.
Photo of a large eclectic u-shaped enclosed kitchen in Ottawa with a submerged sink, raised-panel cabinets, medium wood cabinets, granite worktops, multi-coloured splashback, stone tiled splashback, lino flooring and an island.
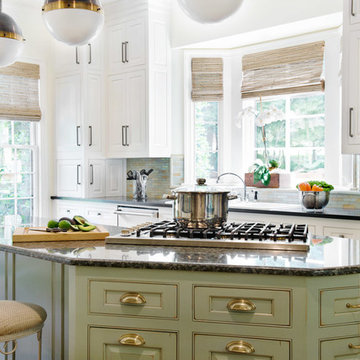
The distressed green island creates a focal point at the center of this traditional kitchen. Topped with Ubatuba granite, the island is home to three metal barstools painted ivory with sage green chenille seats. Visual Comfort globe pendants, in a mix of metals, marry the island’s antique brass bin pulls to the pewter hardware of the perimeter cabinetry. Breaking up the cream perimeter cabinets are large windows dressed with woven wood blinds. Walker Zanger glass tiles in blues, greens and tans clad the backsplash, which wraps the kitchen along with honed black granite countertops.
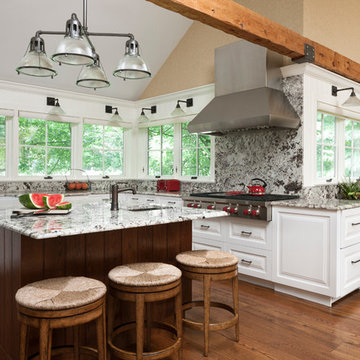
Bruce Buck
This is an example of a classic l-shaped kitchen/diner in New York with a submerged sink, raised-panel cabinets, white cabinets, granite worktops, multi-coloured splashback, stainless steel appliances, medium hardwood flooring and an island.
This is an example of a classic l-shaped kitchen/diner in New York with a submerged sink, raised-panel cabinets, white cabinets, granite worktops, multi-coloured splashback, stainless steel appliances, medium hardwood flooring and an island.

A 1960's bungalow with the original plywood kitchen, did not meet the needs of a Louisiana professional who wanted a country-house inspired kitchen. The result is an intimate kitchen open to the family room, with an antique Mexican table repurposed as the island.
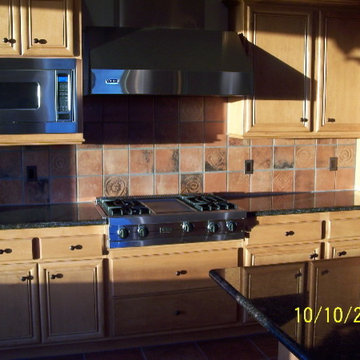
Kitchen Cook Area
Photo of a medium sized mediterranean galley enclosed kitchen in San Luis Obispo with an island, recessed-panel cabinets, light wood cabinets, granite worktops, multi-coloured splashback, porcelain splashback and stainless steel appliances.
Photo of a medium sized mediterranean galley enclosed kitchen in San Luis Obispo with an island, recessed-panel cabinets, light wood cabinets, granite worktops, multi-coloured splashback, porcelain splashback and stainless steel appliances.
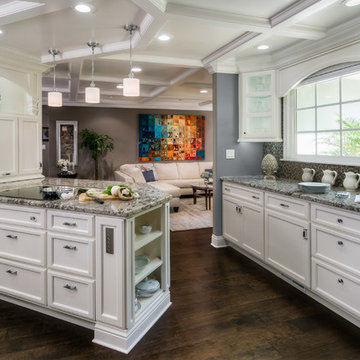
Copyright Dean J. Birinyi, ASMP
Inspiration for a medium sized traditional u-shaped enclosed kitchen in San Francisco with recessed-panel cabinets, white cabinets, multi-coloured splashback, mosaic tiled splashback, stainless steel appliances, dark hardwood flooring, a breakfast bar, granite worktops and brown floors.
Inspiration for a medium sized traditional u-shaped enclosed kitchen in San Francisco with recessed-panel cabinets, white cabinets, multi-coloured splashback, mosaic tiled splashback, stainless steel appliances, dark hardwood flooring, a breakfast bar, granite worktops and brown floors.
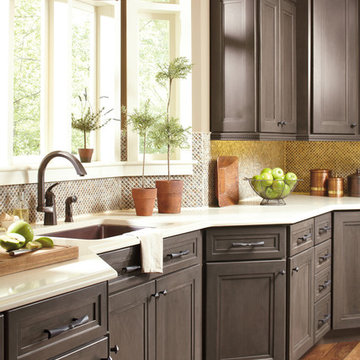
Design ideas for a traditional l-shaped kitchen in Salt Lake City with a submerged sink, recessed-panel cabinets, grey cabinets, granite worktops, multi-coloured splashback, mosaic tiled splashback and stainless steel appliances.
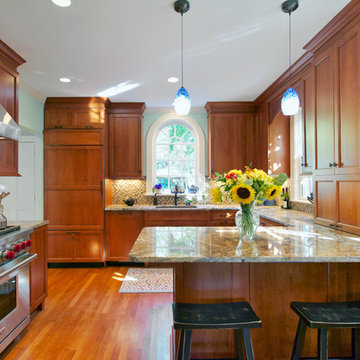
Photo of a medium sized classic u-shaped enclosed kitchen in Other with recessed-panel cabinets, medium wood cabinets, mosaic tiled splashback, integrated appliances, a submerged sink, granite worktops, multi-coloured splashback, medium hardwood flooring and a breakfast bar.

Opened up the kitchen to the rest of the home. Quarter sawn cherry cabinets, oscurro mist antiqued granite, merbau hardwood flooring, & Marvin 3- 5' x 6' venting picture windows give us a wonderful view of the new deck space & fabulous back yard.

February and March 2011 Mpls/St. Paul Magazine featured Byron and Janet Richard's kitchen in their Cross Lake retreat designed by JoLynn Johnson.
Honorable Mention in Crystal Cabinet Works Design Contest 2011
A vacation home built in 1992 on Cross Lake that was made for entertaining.
The problems
• Chipped floor tiles
• Dated appliances
• Inadequate counter space and storage
• Poor lighting
• Lacking of a wet bar, buffet and desk
• Stark design and layout that didn't fit the size of the room
Our goal was to create the log cabin feeling the homeowner wanted, not expanding the size of the kitchen, but utilizing the space better. In the redesign, we removed the half wall separating the kitchen and living room and added a third column to make it visually more appealing. We lowered the 16' vaulted ceiling by adding 3 beams allowing us to add recessed lighting. Repositioning some of the appliances and enlarge counter space made room for many cooks in the kitchen, and a place for guests to sit and have conversation with the homeowners while they prepare meals.
Key design features and focal points of the kitchen
• Keeping the tongue-and-groove pine paneling on the walls, having it
sandblasted and stained to match the cabinetry, brings out the
woods character.
• Balancing the room size we staggered the height of cabinetry reaching to
9' high with an additional 6” crown molding.
• A larger island gained storage and also allows for 5 bar stools.
• A former closet became the desk. A buffet in the diningroom was added
and a 13' wet bar became a room divider between the kitchen and
living room.
• We added several arched shapes: large arched-top window above the sink,
arch valance over the wet bar and the shape of the island.
• Wide pine wood floor with square nails
• Texture in the 1x1” mosaic tile backsplash
Balance of color is seen in the warm rustic cherry cabinets combined with accents of green stained cabinets, granite counter tops combined with cherry wood counter tops, pine wood floors, stone backs on the island and wet bar, 3-bronze metal doors and rust hardware.

PropertyLab+art
Inspiration for a medium sized contemporary u-shaped kitchen/diner in Moscow with a built-in sink, flat-panel cabinets, white cabinets, granite worktops, multi-coloured splashback, ceramic splashback, stainless steel appliances, a breakfast bar and black floors.
Inspiration for a medium sized contemporary u-shaped kitchen/diner in Moscow with a built-in sink, flat-panel cabinets, white cabinets, granite worktops, multi-coloured splashback, ceramic splashback, stainless steel appliances, a breakfast bar and black floors.
Kitchen with Granite Worktops and Multi-coloured Splashback Ideas and Designs
8