Kitchen with Granite Worktops and Orange Floors Ideas and Designs
Refine by:
Budget
Sort by:Popular Today
61 - 80 of 517 photos
Item 1 of 3
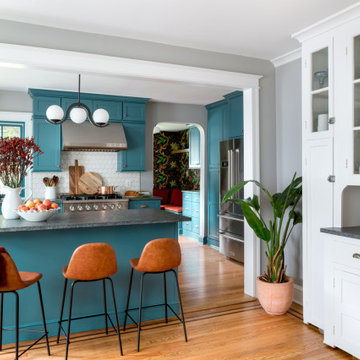
This is an example of a medium sized bohemian single-wall kitchen/diner in Philadelphia with a submerged sink, shaker cabinets, blue cabinets, granite worktops, white splashback, ceramic splashback, stainless steel appliances, light hardwood flooring, an island, orange floors and grey worktops.
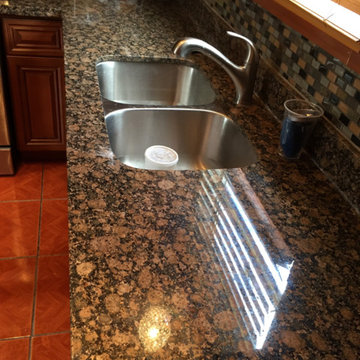
Granite Countertops really brought this kitchen to the forefront of traditional design and functionality.
Inspiration for a large classic l-shaped open plan kitchen in Houston with a double-bowl sink, raised-panel cabinets, medium wood cabinets, granite worktops, multi-coloured splashback, porcelain splashback, black appliances, porcelain flooring, no island, orange floors and orange worktops.
Inspiration for a large classic l-shaped open plan kitchen in Houston with a double-bowl sink, raised-panel cabinets, medium wood cabinets, granite worktops, multi-coloured splashback, porcelain splashback, black appliances, porcelain flooring, no island, orange floors and orange worktops.
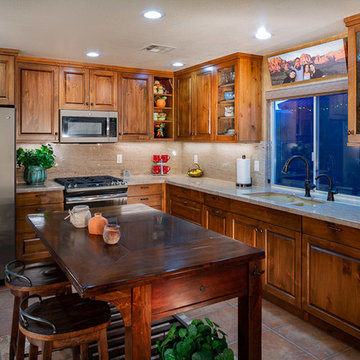
Value priced kitchen, clients travel frequently, so I asked they source an island on one of their trips and I redesigned the kitchen for under that had a pony wall that closed off the space.
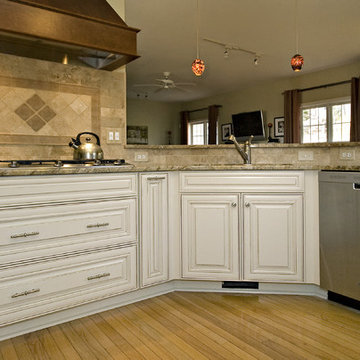
Dark cherry cabinetry and glazed cream cabinetry marry perfectly in this beautiful Durham kitchen. Taupe accents, a natural stone backsplash, and Golden Sparkle granite countertops create a warm and inviting space. The blown glass pendant lights add the perfect amount of color to this stunning space. Open to the adjacent dining room, this kitchen is great for entertaining or just enjoying a quiet family meal.
copyright 2012 marilyn peryer photography
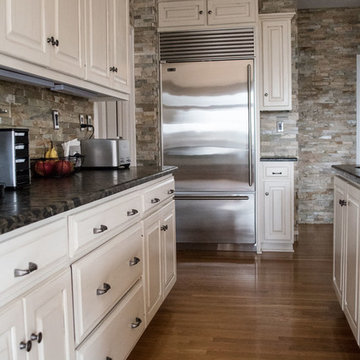
Our final installment for this project is the Lake Forest Freshen Up: Kitchen + Breakfast Area. Below is a BEFORE photo of what the Kitchen looked like when the homeowners purchased their home. The previous homeowners wanted a “lodge” look but they did overdo it a bit with the ledge stone. We lightened up the Kitchen considerably by painting the cabinetry neutral white with a glaze. Creative Finishes by Kelly did an amazing job. The lighter cabinetry contrasts nicely with the hardware floor finish and the dark granite countertops. Even the ledge stone looks great!
The island has a wonderful shape with an eating area on the end where 3 stools fit snugly underneath.
The oversized pendants are the perfect scale for the large island.
The unusual chandelier makes a statement in the Breakfast Area. We added a pop of color with the artwork and grounded this area with a fun geometric rug.
There is a lot of cabinetry in this space so we broke up the desk area by painting it Sherwin Williams’ Gauntlet Gray (SW7019), the same color we painted the island column.
The homeowners’ wine cabinet and two fun chairs that we reupholstered in a small geometric pattern finish off this area.
This Lake Forest Freshen Up: Kitchen + Breakfast Area is truly a transformation without changing the footprint. When new cabinetry is not an option or your current cabinetry is in great shape but not a great finish, you should consider painting them. This project is proof that it can change the look of your entire Kitchen – for the better! Click here and here for other projects featuring painted cabinets. Enjoy!
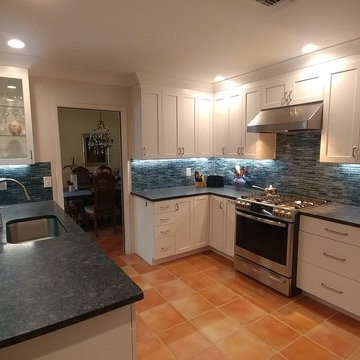
Our clients requested that we extend the cove molding around the entire room and it looks beautiful. The Saltillo tile floors add warmth and are so pretty against the white cabinets, dark tops and blue tile.

Mt. Washington, CA - Complete Kitchen Remodel
Installation of flooring, cabinets/cupboards, tile backsplash, appliances and a fresh paint to finish.
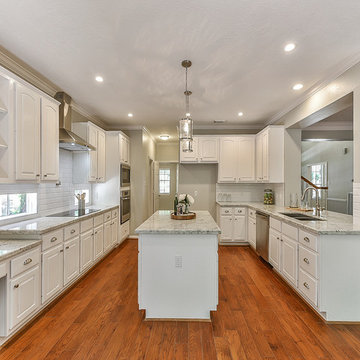
Investment Remodel. Photos by Pro House Photos, Houston, TX
Design ideas for a medium sized classic u-shaped kitchen/diner in Houston with a submerged sink, louvered cabinets, white cabinets, granite worktops, white splashback, metro tiled splashback, stainless steel appliances, medium hardwood flooring, an island, orange floors and white worktops.
Design ideas for a medium sized classic u-shaped kitchen/diner in Houston with a submerged sink, louvered cabinets, white cabinets, granite worktops, white splashback, metro tiled splashback, stainless steel appliances, medium hardwood flooring, an island, orange floors and white worktops.
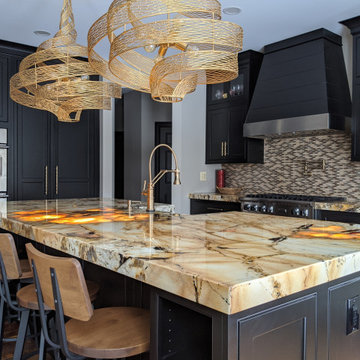
Inspiration for a large farmhouse l-shaped enclosed kitchen in Detroit with a belfast sink, recessed-panel cabinets, black cabinets, granite worktops, beige splashback, glass sheet splashback, stainless steel appliances, medium hardwood flooring, an island, orange floors and beige worktops.
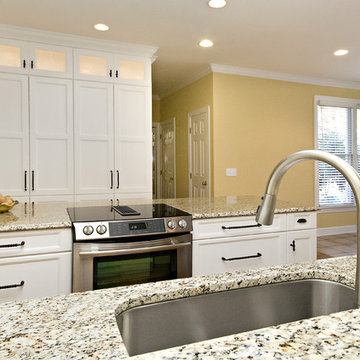
Warm Santa Cecilia Royale granite countertops accent the classic white cabinetry in this inviting kitchen space in Chapel Hill, North Carolina. In this project we used a beautiful fused glass harlequin in greens, whites, reds, and yellows to tie in the colors in the adjacent living room. Opening up the pass through between the living room and kitchen, and adding a raised seating area allows family and friends to spent quality time with the homeowners. The kitchen, nicely situated between the breakfast room and formal dining room, has large amounts of pantry storage and a large island perfect for family gatherings.
copyright 2011 marilyn peryer photography
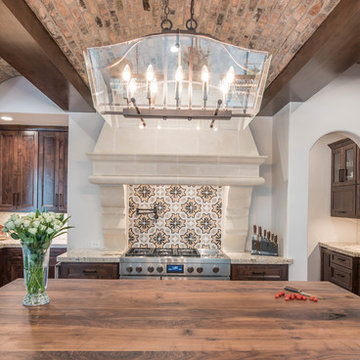
Design ideas for a large mediterranean u-shaped open plan kitchen in Houston with a belfast sink, raised-panel cabinets, dark wood cabinets, granite worktops, multi-coloured splashback, mosaic tiled splashback, stainless steel appliances, terracotta flooring, an island and orange floors.
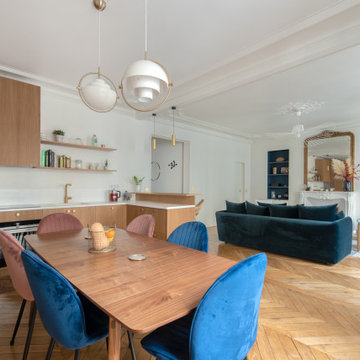
Cuisine sur mesure en U composé d'un bar en chêne avec vaisselier en chêne, plan de travail en corian, tomette, suspension Gulby au dessus de la table de salle à manger et Wever ducre au dessus du bar. Rappel de laiton sur les suspensions, mitigeur Grohe et la lampe.
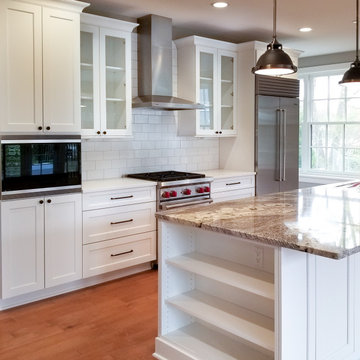
This is an example of a medium sized traditional single-wall open plan kitchen in Detroit with a submerged sink, shaker cabinets, white cabinets, granite worktops, white splashback, ceramic splashback, stainless steel appliances, light hardwood flooring, an island, orange floors and grey worktops.
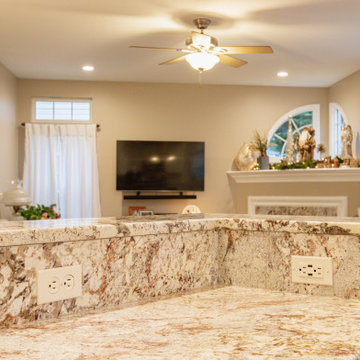
Full house renovation in Chantilly, VA
Design ideas for a large traditional u-shaped kitchen/diner in DC Metro with a submerged sink, raised-panel cabinets, beige cabinets, granite worktops, beige splashback, porcelain splashback, stainless steel appliances, medium hardwood flooring, an island, orange floors and multicoloured worktops.
Design ideas for a large traditional u-shaped kitchen/diner in DC Metro with a submerged sink, raised-panel cabinets, beige cabinets, granite worktops, beige splashback, porcelain splashback, stainless steel appliances, medium hardwood flooring, an island, orange floors and multicoloured worktops.
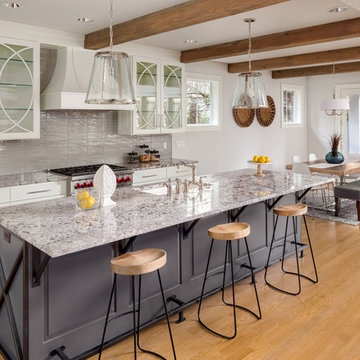
This is an example of a large traditional kitchen/diner in Other with a submerged sink, glass-front cabinets, blue cabinets, granite worktops, grey splashback, ceramic splashback, stainless steel appliances, light hardwood flooring, an island, orange floors and grey worktops.

Mt. Washington, CA - Complete Kitchen Remodel
Installation of flooring, cabinets, tile backsplash, all appliances, countertops and a fresh paint to finish.
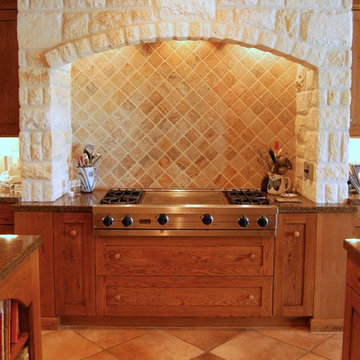
Inspiration for an expansive rustic u-shaped kitchen/diner in Jacksonville with a belfast sink, recessed-panel cabinets, medium wood cabinets, granite worktops, beige splashback, window splashback, stainless steel appliances, porcelain flooring, multiple islands, orange floors and multicoloured worktops.
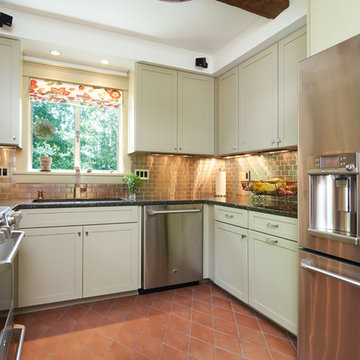
www.dennisroliff.com
Inspiration for a small country u-shaped kitchen in Cleveland with a single-bowl sink, recessed-panel cabinets, granite worktops, stainless steel appliances, terracotta flooring, no island, green cabinets, metallic splashback, metal splashback and orange floors.
Inspiration for a small country u-shaped kitchen in Cleveland with a single-bowl sink, recessed-panel cabinets, granite worktops, stainless steel appliances, terracotta flooring, no island, green cabinets, metallic splashback, metal splashback and orange floors.
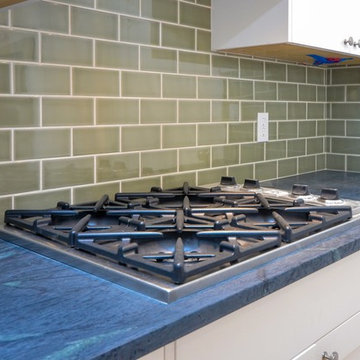
Photo of a medium sized modern u-shaped kitchen/diner in San Francisco with a submerged sink, shaker cabinets, white cabinets, granite worktops, grey splashback, metro tiled splashback, stainless steel appliances, porcelain flooring, a breakfast bar, orange floors and blue worktops.
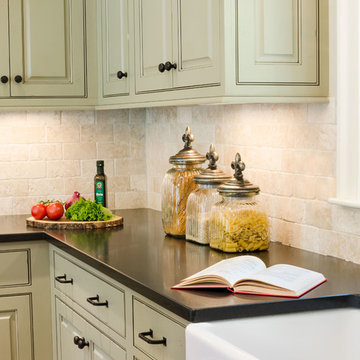
This early american cape style home built in 1820 was restored to it original beauty. Green antiqued, distressed cabinets, honed granite countertops, hand forged iron cabinet pulls, a chimney style vent hood, and heavily distressed furniture style island all help to create an aura of authenticity in this kitchen, while stainless steel appliances add a dash of modernity.
Kitchen with Granite Worktops and Orange Floors Ideas and Designs
4