Kitchen with Granite Worktops and Red Floors Ideas and Designs
Refine by:
Budget
Sort by:Popular Today
81 - 100 of 715 photos
Item 1 of 3
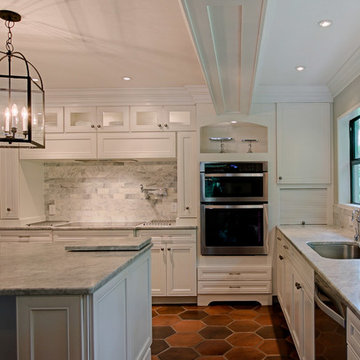
The new floor plan created quite a large kitchen for an addition.
Medium sized traditional l-shaped enclosed kitchen in Miami with a submerged sink, beaded cabinets, white cabinets, granite worktops, grey splashback, marble splashback, stainless steel appliances, terracotta flooring, an island, red floors and grey worktops.
Medium sized traditional l-shaped enclosed kitchen in Miami with a submerged sink, beaded cabinets, white cabinets, granite worktops, grey splashback, marble splashback, stainless steel appliances, terracotta flooring, an island, red floors and grey worktops.
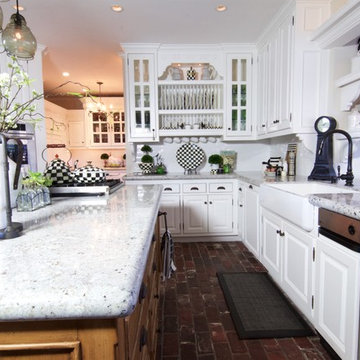
This is an example of a large contemporary u-shaped kitchen/diner in Orange County with a belfast sink, raised-panel cabinets, white cabinets, granite worktops, white splashback, metro tiled splashback, brick flooring, an island, red floors and stainless steel appliances.
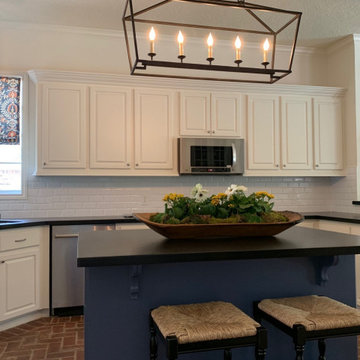
A facelift in the kitchen included changing out the counter tops, a new backsplash and painting the whole kitchen, including an accent blue island. English country charm and character was preserved with the brick floor. Rush seats on the counter stools add more English charm.
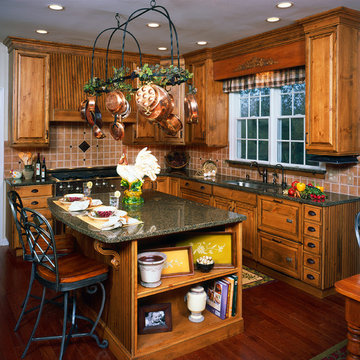
When the owners of this Philadelphia dwelling
met with Christian Manzo of Renaissance Design
regarding their vision for their kitchen, they had one specific
request: “Add some interest and some charm.” With this
direction, Manzo was soon at work recreating the room.
The designer began the project by removing sterile
white cabinetry and flooring. With this blank canvas,
Manzo created an area for the family to enjoy a cup of
coffee or a quick meal by installing a center island. Since
the homeowners enjoy cooking, they selected commercialquality
appliances, including a convection microwave and a
stainless steel warming drawer.
In order to separate the eating area from the great
room, Manzo designed a buffet area and built-in bar,
complete with a wine refrigerator. To achieve some of the
charm the homeowners desired, they chose warm-toned,
custom pine cabinetry with a chocolate
glaze and distressed finish. Manzo also
installed character-grade oak flooring
to further enhance the look. The deep jewel-
toned granite countertops, as well
as the recessed and undercounter halogen
lighting, complete the overall design. The
new kitchen is fit for an avid gourmet,
complete with the perfect sprinkling of
interest and charm.
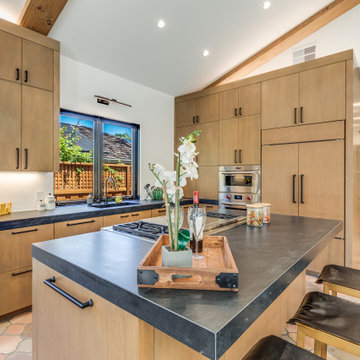
Photo of a mediterranean l-shaped kitchen in San Francisco with a submerged sink, flat-panel cabinets, brown cabinets, granite worktops, coloured appliances, terracotta flooring, an island, red floors, black worktops and exposed beams.
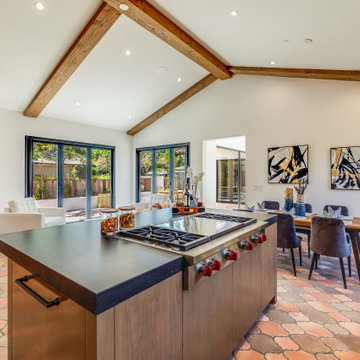
This is an example of a mediterranean l-shaped kitchen in San Francisco with a submerged sink, flat-panel cabinets, brown cabinets, granite worktops, coloured appliances, terracotta flooring, an island, red floors, black worktops and exposed beams.
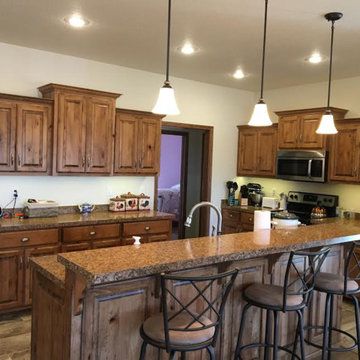
Joplin, MO
Inspiration for a medium sized classic l-shaped kitchen/diner in Other with a submerged sink, raised-panel cabinets, light wood cabinets, granite worktops, stainless steel appliances, terracotta flooring, an island, red floors and beige worktops.
Inspiration for a medium sized classic l-shaped kitchen/diner in Other with a submerged sink, raised-panel cabinets, light wood cabinets, granite worktops, stainless steel appliances, terracotta flooring, an island, red floors and beige worktops.
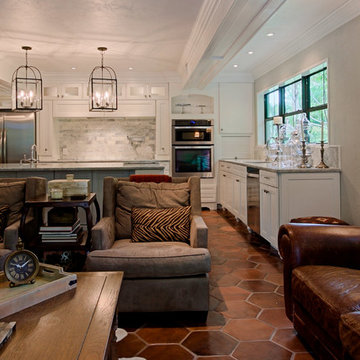
With an open floor plan, it was important to keep the colors neutral.
Photo of a medium sized traditional l-shaped enclosed kitchen in Miami with a submerged sink, beaded cabinets, white cabinets, granite worktops, grey splashback, marble splashback, stainless steel appliances, terracotta flooring, an island, red floors and grey worktops.
Photo of a medium sized traditional l-shaped enclosed kitchen in Miami with a submerged sink, beaded cabinets, white cabinets, granite worktops, grey splashback, marble splashback, stainless steel appliances, terracotta flooring, an island, red floors and grey worktops.

Mert Carpenter Photography
Inspiration for a large traditional u-shaped kitchen/diner in San Francisco with a belfast sink, raised-panel cabinets, granite worktops, brown splashback, stone tiled splashback, stainless steel appliances, white cabinets, terracotta flooring, an island, red floors, beige worktops and exposed beams.
Inspiration for a large traditional u-shaped kitchen/diner in San Francisco with a belfast sink, raised-panel cabinets, granite worktops, brown splashback, stone tiled splashback, stainless steel appliances, white cabinets, terracotta flooring, an island, red floors, beige worktops and exposed beams.

Kitchen in a 1926 bungalow done to my clients brief that it should look 'original' to the house.
The three stars of the kitchen are the immaculately restored 1928 high-oven WEDGWOOD stove, the SubZero refrigerator/freezer disguised to look like a vintage ice-box, complete with vintage hardware, and the kitchen island, designed to reference a farm-house table with a pie-save underneath, done in ebonized oak and painted bead-board.
The floor is lip-stick red Marmoleum with double inlaid black borders, the counters are honed black granite, and the cabinets, walls, and trim are painted a soft cream-color taken from a 1926 Dutch Boy paint deck.
All photographs are courtesy David Duncan Livingston. (Kitchen featured in the Fall 2018 issue of AMERICAN BUNGALOW.)
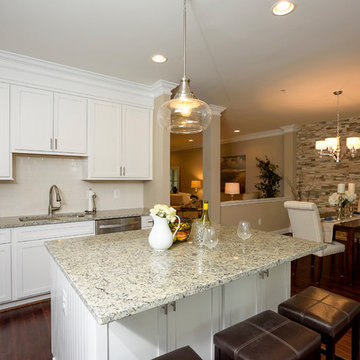
Marsh furniture cabinets. Transitional shaker style kitchen. White cabinets and St. Cecelia light granite. Stainless appliances. Designed by Dashielle.
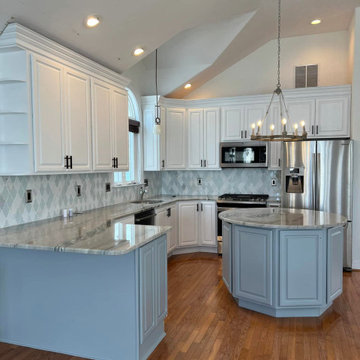
This was an another amazing work from kitchen and bath renovation experts
This is an example of a large contemporary u-shaped kitchen/diner in New York with a double-bowl sink, shaker cabinets, white cabinets, granite worktops, white splashback, ceramic splashback, integrated appliances, medium hardwood flooring, an island, red floors, white worktops and a vaulted ceiling.
This is an example of a large contemporary u-shaped kitchen/diner in New York with a double-bowl sink, shaker cabinets, white cabinets, granite worktops, white splashback, ceramic splashback, integrated appliances, medium hardwood flooring, an island, red floors, white worktops and a vaulted ceiling.

Inspiration for a medium sized traditional galley kitchen pantry in Grand Rapids with recessed-panel cabinets, blue cabinets, granite worktops, white splashback, stainless steel appliances, brick flooring, red floors, white worktops, a submerged sink and granite splashback.

Townhouse kitchen renovation opens kitchen up to remainder of first floor.
Medium sized contemporary l-shaped kitchen/diner in DC Metro with a submerged sink, flat-panel cabinets, light wood cabinets, granite worktops, white splashback, glass tiled splashback, stainless steel appliances, terracotta flooring, red floors, black worktops and a breakfast bar.
Medium sized contemporary l-shaped kitchen/diner in DC Metro with a submerged sink, flat-panel cabinets, light wood cabinets, granite worktops, white splashback, glass tiled splashback, stainless steel appliances, terracotta flooring, red floors, black worktops and a breakfast bar.
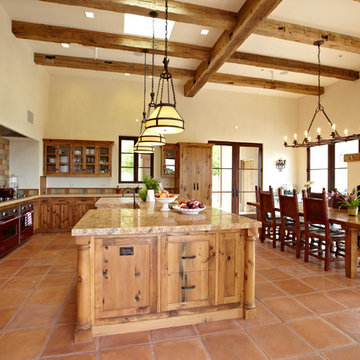
Arrowood Photography
This is an example of an expansive rustic l-shaped kitchen/diner in San Francisco with a belfast sink, shaker cabinets, medium wood cabinets, granite worktops, multi-coloured splashback, cement tile splashback, integrated appliances, terracotta flooring, an island and red floors.
This is an example of an expansive rustic l-shaped kitchen/diner in San Francisco with a belfast sink, shaker cabinets, medium wood cabinets, granite worktops, multi-coloured splashback, cement tile splashback, integrated appliances, terracotta flooring, an island and red floors.
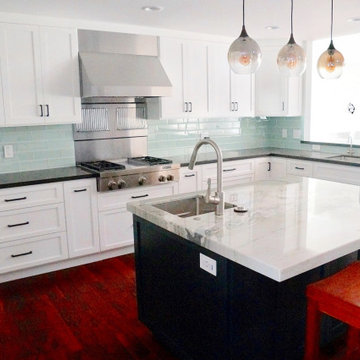
Photo of a large contemporary u-shaped enclosed kitchen in San Francisco with a submerged sink, shaker cabinets, white cabinets, granite worktops, blue splashback, glass tiled splashback, stainless steel appliances, dark hardwood flooring, an island, red floors and white worktops.
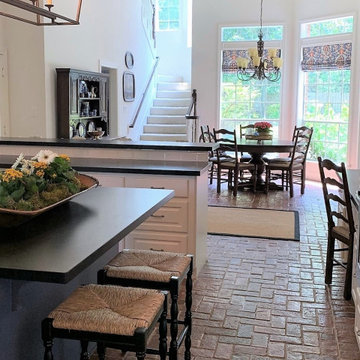
A facelift in the kitchen included changing out the counter tops, a new backsplash and painting the whole kitchen, including an accent blue island. English country charm and character was preserved with the brick floor. Rush seats on the counter stools add more English charm.

This project was an especially fun one for me and was the first of many with these amazing clients. The original space did not make sense with the homes style and definitely not with the homeowners personalities. So the goal was to brighten it up, make it into an entertaining kitchen as the main kitchen is in another of the house and make it feel like it was always supposed to be there. The space was slightly expanded giving a little more working space and allowing some room for the gorgeous Walnut bar top by Grothouse Lumber, which if you look closely resembles a shark,t he homeowner is an avid diver so this was fate. We continued with water tones in the wavy glass subway tile backsplash and fusion granite countertops, kept the custom WoodMode cabinet white with a slight distressing for some character and grounded the space a little with some darker elements found in the floating shelving and slate farmhouse sink. We also remodeled a pantry in the same style cabinetry and created a whole different feel by switching up the backsplash to a deeper blue. Being just off the main kitchen and close to outdoor entertaining it also needed to be functional and beautiful, wine storage and an ice maker were added to make entertaining a dream. Along with tons of storage to keep everything in its place. The before and afters are amazing and the new spaces fit perfectly within the home and with the homeowners.
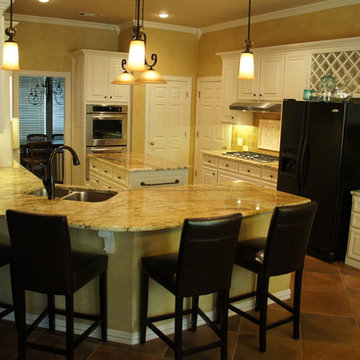
This is an example of a large traditional u-shaped kitchen in Dallas with a submerged sink, raised-panel cabinets, white cabinets, granite worktops, black appliances, an island, brown splashback, stone tiled splashback, terracotta flooring and red floors.
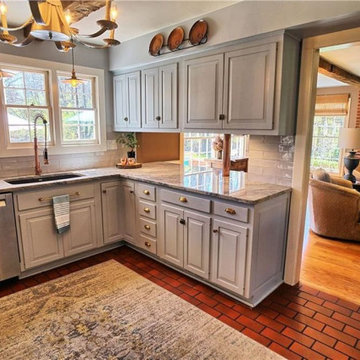
This vintage kitchen in a historic home was snug and closed off from other rooms in the home, including the family room. Opening the wall created a pass-through to the family room as well as ample countertop space and bar seating for 4.
The new undercount sink in the beautiful granite countertop was enlarged to a single 36" bowl.
The original Jen-Aire range had seen better days. Removing it opened up additional counter space as well as offered a smooth cook surface with down draft vent.
The custom cabinets were solidly built with lots of custom features that new cabinets would not have offered. To lighten and brighten the room, the cabinets were painted with a Sherwin-Williams enamel. Vintage-style hardware was added to fit the period home.
The desk was removed since it diminished counter space and the island cabinets were moved into its place. Doing this also opened up the center of the room, allowing better flow.
Backsplash tile from Floor & Decor was added. Walls, backsplash, and cabinets were selected in matching colors to make the space appear larger by keeping the eye moving.
Kitchen with Granite Worktops and Red Floors Ideas and Designs
5