Kitchen with Granite Worktops and White Appliances Ideas and Designs
Refine by:
Budget
Sort by:Popular Today
21 - 40 of 8,097 photos
Item 1 of 3
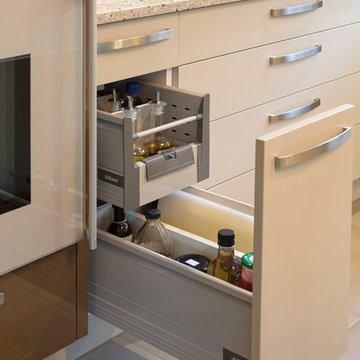
Photographer: Tony Gatman
Photo of a contemporary l-shaped kitchen pantry in Auckland with flat-panel cabinets, beige cabinets, granite worktops, beige splashback, ceramic splashback, white appliances, ceramic flooring and an island.
Photo of a contemporary l-shaped kitchen pantry in Auckland with flat-panel cabinets, beige cabinets, granite worktops, beige splashback, ceramic splashback, white appliances, ceramic flooring and an island.
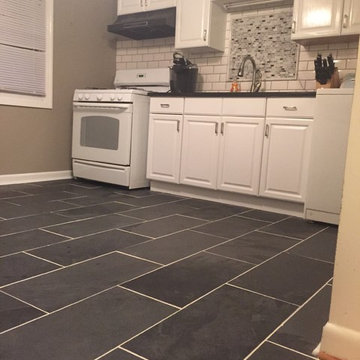
Small traditional galley enclosed kitchen in Baltimore with a submerged sink, recessed-panel cabinets, white cabinets, granite worktops, white splashback, ceramic splashback, white appliances, slate flooring and no island.
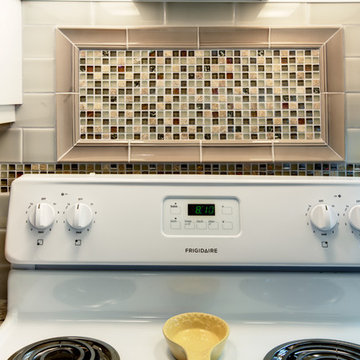
Dave Adams Photographer
Inspiration for a small traditional u-shaped enclosed kitchen in Sacramento with a double-bowl sink, white cabinets, granite worktops, multi-coloured splashback, white appliances, medium hardwood flooring, no island, raised-panel cabinets and glass tiled splashback.
Inspiration for a small traditional u-shaped enclosed kitchen in Sacramento with a double-bowl sink, white cabinets, granite worktops, multi-coloured splashback, white appliances, medium hardwood flooring, no island, raised-panel cabinets and glass tiled splashback.
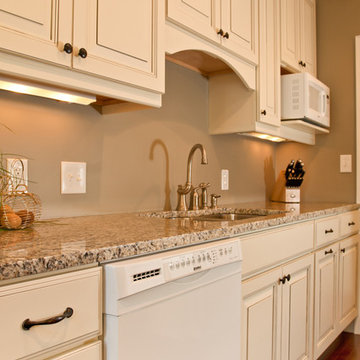
Off White Starmark cabinets with granite counter-tops. Worked with a confined space to create a beautiful yet functional kitchen.
This is an example of a small traditional galley kitchen/diner in Minneapolis with a submerged sink, shaker cabinets, white cabinets, granite worktops, white appliances, dark hardwood flooring and no island.
This is an example of a small traditional galley kitchen/diner in Minneapolis with a submerged sink, shaker cabinets, white cabinets, granite worktops, white appliances, dark hardwood flooring and no island.
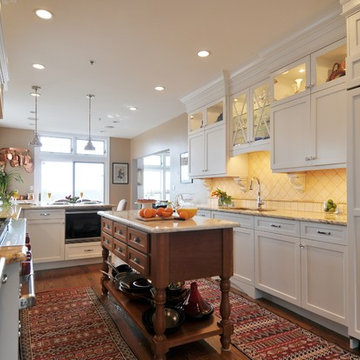
Christine FitzPatrick
Design ideas for a large classic galley kitchen/diner in New York with a submerged sink, medium hardwood flooring, an island, shaker cabinets, white cabinets, granite worktops, beige splashback, ceramic splashback and white appliances.
Design ideas for a large classic galley kitchen/diner in New York with a submerged sink, medium hardwood flooring, an island, shaker cabinets, white cabinets, granite worktops, beige splashback, ceramic splashback and white appliances.
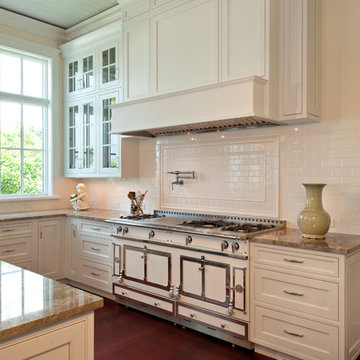
This elegant coastal kitchen has its roots in a cottage style and Allikristé transformed the space into an upscale clean and crisp transitional feel.
Design ideas for a medium sized classic l-shaped kitchen/diner in Tampa with metro tiled splashback, white appliances, shaker cabinets, white cabinets, granite worktops, white splashback, dark hardwood flooring, an island, brown floors and a double-bowl sink.
Design ideas for a medium sized classic l-shaped kitchen/diner in Tampa with metro tiled splashback, white appliances, shaker cabinets, white cabinets, granite worktops, white splashback, dark hardwood flooring, an island, brown floors and a double-bowl sink.

Photo of a medium sized l-shaped kitchen/diner in Minneapolis with a single-bowl sink, flat-panel cabinets, white cabinets, granite worktops, white splashback, metro tiled splashback, white appliances, medium hardwood flooring, an island, brown floors and white worktops.

Full Wall of Cabinetry with Beadboard Backsplash & Floating Shelves
Photo of a small u-shaped enclosed kitchen in New York with a belfast sink, shaker cabinets, blue cabinets, granite worktops, white splashback, white appliances, slate flooring, no island, grey floors and black worktops.
Photo of a small u-shaped enclosed kitchen in New York with a belfast sink, shaker cabinets, blue cabinets, granite worktops, white splashback, white appliances, slate flooring, no island, grey floors and black worktops.

IKEA Kitchen Remodel with Walnut Studiolo Leather Drawer Pulls.
Photo credit: Erin Berzel Photography
Medium sized contemporary galley open plan kitchen in Portland with a submerged sink, shaker cabinets, white cabinets, granite worktops, white splashback, white appliances, bamboo flooring, an island, beige floors and grey worktops.
Medium sized contemporary galley open plan kitchen in Portland with a submerged sink, shaker cabinets, white cabinets, granite worktops, white splashback, white appliances, bamboo flooring, an island, beige floors and grey worktops.
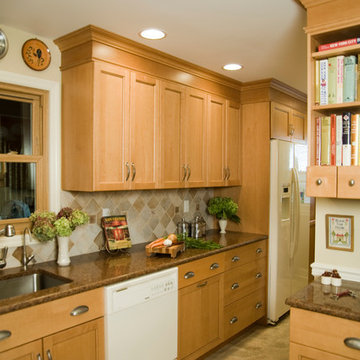
Small l-shaped kitchen/diner in New York with a submerged sink, recessed-panel cabinets, light wood cabinets, granite worktops, multi-coloured splashback, ceramic splashback, white appliances and lino flooring.
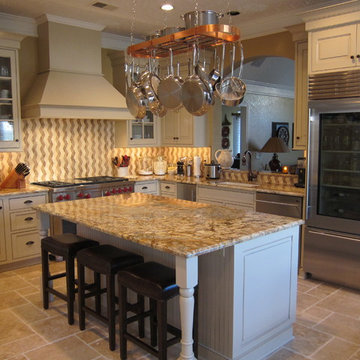
Kitchen designed with chef in mind, 48" dual fuel range and over/ under refrigerator.Beautiful granite countertops and a unique backsplash make this kitchen a delight to cook in.
Kitchens Unlimited, Dottie Petrilak, AKBD

Painted cabinets from Bishop, with a glazed finish lighten the area. The wall with the hood and cooktop was originally an entrance into a cramped galley style kitchen.
Photo by Brian Walters
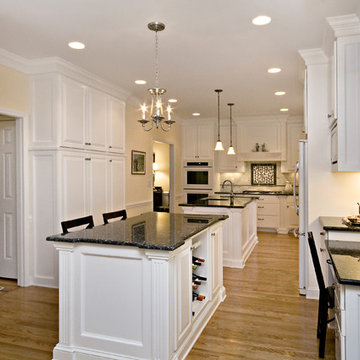
White cabinetry is always classic and this beautiful remodel completed in Durham is no exception. The hardwood floors run throughout the downstairs, tying the formal dining room, breakfast room, and living room all together. The soft cream walls offset the Blue Pearl granite countertops and white cabinets, making the space both inviting and elegant. Double islands allow guests to enjoy a nice glass of wine and a seat right in the kitchen while allowing the homeowners their own prep-island at the same time. The homeowners requested a kitchen built for entertaining for family and friends and this kitchen does not disappoint.
copyright 2011 marilyn peryer photography

Blueberry english kitchen with white kitchen appliances, slate floor tile and zellige tile backsplash.
Small u-shaped enclosed kitchen in New York with a belfast sink, shaker cabinets, blue cabinets, granite worktops, white splashback, white appliances, slate flooring, no island, grey floors and black worktops.
Small u-shaped enclosed kitchen in New York with a belfast sink, shaker cabinets, blue cabinets, granite worktops, white splashback, white appliances, slate flooring, no island, grey floors and black worktops.

Renovated kitchen with Custom Amish cabinetry in Evergreen Fog paint. Inset doors with beaded face frames and exposed antique brass hinges. Virginia Mist granite in honed finish also featured. Kitchen design and cabinetry by Village Home Stores for Budd Creek Homes.

Inspiration for a medium sized farmhouse l-shaped kitchen pantry with a belfast sink, white cabinets, granite worktops, metro tiled splashback, white appliances, vinyl flooring, an island and brown floors.

On the opposite side of the kitchen, two rows of deep pan drawers provide plenty of storage space, with the top drawers provide easy access for silverware and utensils within reach from the cooktop. The stunning Café brand 36” gas range with double oven is fit for a chef!
The clients wanted to keep the existing flooring and also incorporate their antique buffet cabinet. Our designers picked the perfect stain to blend all the wood finishes in the new kitchen.
Final photos by www.impressia.net

Designer: Lana Knapp, Senior Designer, ASID/NCIDQ
Photographer: Lori Hamilton - Hamilton Photography
Inspiration for a large coastal kitchen/diner in Miami with a submerged sink, recessed-panel cabinets, white cabinets, granite worktops, white splashback, porcelain splashback, white appliances, marble flooring, multiple islands and white floors.
Inspiration for a large coastal kitchen/diner in Miami with a submerged sink, recessed-panel cabinets, white cabinets, granite worktops, white splashback, porcelain splashback, white appliances, marble flooring, multiple islands and white floors.

Tim Vrieling
Photo of a large rural u-shaped open plan kitchen in Orange County with a belfast sink, shaker cabinets, distressed cabinets, granite worktops, beige splashback, stone tiled splashback, white appliances, light hardwood flooring and an island.
Photo of a large rural u-shaped open plan kitchen in Orange County with a belfast sink, shaker cabinets, distressed cabinets, granite worktops, beige splashback, stone tiled splashback, white appliances, light hardwood flooring and an island.

This small house needed a major kitchen upgrade, but one that would do double-duty for the homeowner. Without the square footage in the home for a true laundry room, the stacked washer and dryer had been crammed into a narrow hall adjoining the kitchen. Opening up the two spaces to each other meant a more spacious kitchen, but it also meant that the laundry machines needed to be housed and hidden within the kitchen. To make the space work for both purposes, the stacked washer and dryer are concealed behind cabinet doors but are near the bar-height table. The table can now serve as both a dining area and a place for folding when needed. However, the best thing about this remodel is that all of this function is not to the detriment of style. Gorgeous beaded-inset cabinetry in a rustic, glazed finish is just as warm and inviting as the newly re-faced fireplace.
Kitchen with Granite Worktops and White Appliances Ideas and Designs
2