Kitchen with Green Splashback and Beige Floors Ideas and Designs
Refine by:
Budget
Sort by:Popular Today
41 - 60 of 2,173 photos
Item 1 of 3
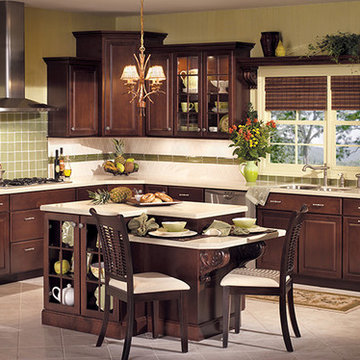
Design ideas for a medium sized classic l-shaped open plan kitchen in Other with a double-bowl sink, raised-panel cabinets, dark wood cabinets, composite countertops, green splashback, porcelain splashback, stainless steel appliances, ceramic flooring, an island and beige floors.

Boho meets Portuguese design in a stunning transformation of this Van Ness tudor in the upper northwest neighborhood of Washington, DC. Our team’s primary objectives were to fill space with natural light, period architectural details, and cohesive selections throughout the main level and primary suite. At the entry, new archways are created to maximize light and flow throughout the main level while ensuring the space feels intimate. A new kitchen layout along with a peninsula grounds the chef’s kitchen while securing its part in the everyday living space. Well-appointed dining and living rooms infuse dimension and texture into the home, and a pop of personality in the powder room round out the main level. Strong raw wood elements, rich tones, hand-formed elements, and contemporary nods make an appearance throughout the newly renovated main level and primary suite of the home.
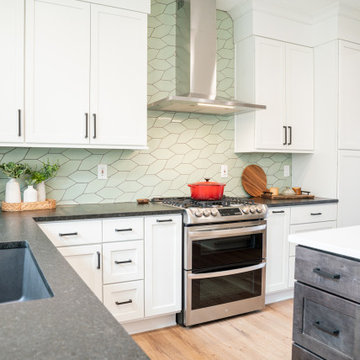
modern updated kitchen renovation. open concept. quartz island. black leathered granite countertops
Photo of a large modern l-shaped open plan kitchen in Cincinnati with a submerged sink, recessed-panel cabinets, white cabinets, granite worktops, green splashback, ceramic splashback, stainless steel appliances, vinyl flooring, an island, beige floors and black worktops.
Photo of a large modern l-shaped open plan kitchen in Cincinnati with a submerged sink, recessed-panel cabinets, white cabinets, granite worktops, green splashback, ceramic splashback, stainless steel appliances, vinyl flooring, an island, beige floors and black worktops.

Medium sized retro u-shaped kitchen in Other with a single-bowl sink, flat-panel cabinets, medium wood cabinets, quartz worktops, green splashback, porcelain splashback, stainless steel appliances, light hardwood flooring, an island, beige floors, white worktops and exposed beams.
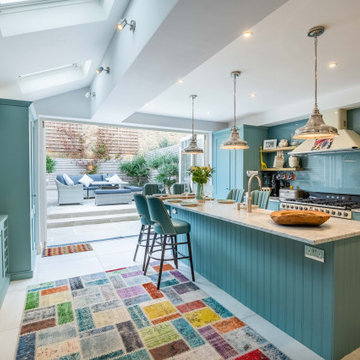
Inspiration for a traditional galley kitchen in London with shaker cabinets, green cabinets, green splashback, glass sheet splashback, an island, beige floors and white worktops.
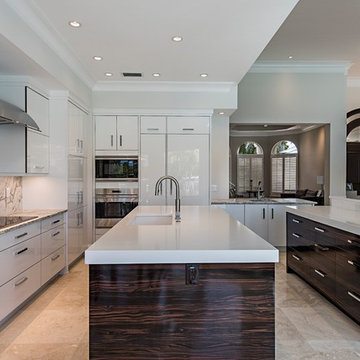
Photo of a contemporary l-shaped kitchen in St Louis with a submerged sink, flat-panel cabinets, dark wood cabinets, green splashback, stainless steel appliances, multiple islands, beige floors and white worktops.
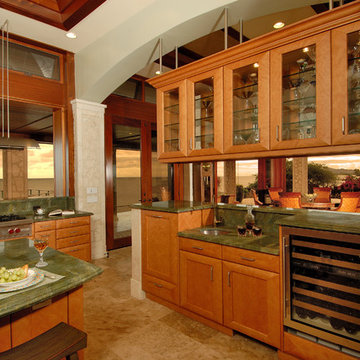
Inspiration for a large world-inspired u-shaped kitchen in Hawaii with a submerged sink, shaker cabinets, medium wood cabinets, granite worktops, green splashback, stone slab splashback, stainless steel appliances, travertine flooring, an island and beige floors.
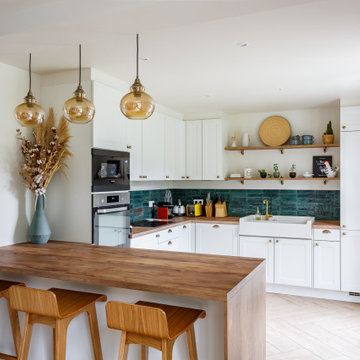
This is an example of a scandi u-shaped kitchen with a built-in sink, recessed-panel cabinets, white cabinets, wood worktops, green splashback, integrated appliances, a breakfast bar, beige floors and brown worktops.

Midcentury modern kitchen remodel fitted with IKEA cabinet boxes customized with white oak cabinet doors and drawers. Custom ceiling mounted hanging shelves offer an attractive alternative to traditional upper cabinets, and keep the space feeling open and airy. Green porcelain subway tiles create a beautiful watercolor effect and a stunning backdrop for this kitchen.
Mid-sized 1960s galley vinyl floor and beige floor eat-in kitchen photo in San Diego with an undermount sink, flat-panel cabinets, light wood cabinets, quartz countertops, green backsplash, porcelain backsplash, stainless steel appliances, no island and white countertops
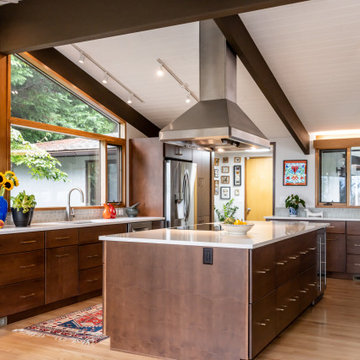
Because the kitchen was surrounded by windows, we needed to provide optimal storage solutions. We used large lower drawers for ease of use and to keep the design streamlined. A back pantry and laundry room were redesigned to provide ample backup.

Full kitchen remodel. Main goal = open the space (removed overhead wooden structure). New configuration, cabinetry, countertops, backsplash, panel-ready appliances (GE Monogram), farmhouse sink, faucet, oil-rubbed bronze hardware, track and sconce lighting, paint, bar stools, accessories.
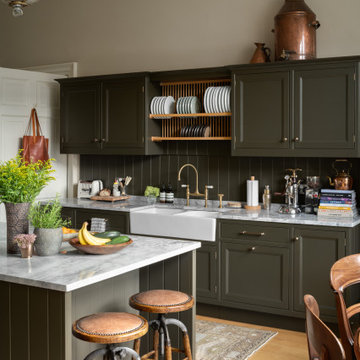
© ZAC and ZAC
This is an example of a medium sized classic galley kitchen in Edinburgh with a belfast sink, recessed-panel cabinets, green cabinets, green splashback, medium hardwood flooring, an island, beige floors and white worktops.
This is an example of a medium sized classic galley kitchen in Edinburgh with a belfast sink, recessed-panel cabinets, green cabinets, green splashback, medium hardwood flooring, an island, beige floors and white worktops.
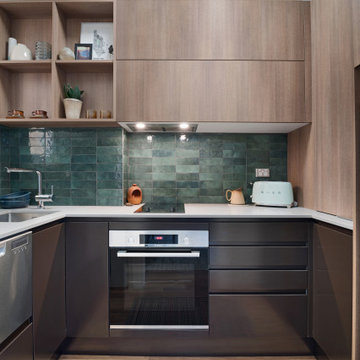
Photo Credit: Urban Cam Photography
Design ideas for a small modern u-shaped enclosed kitchen in Sydney with a submerged sink, flat-panel cabinets, black cabinets, engineered stone countertops, green splashback, ceramic splashback, stainless steel appliances, light hardwood flooring, beige floors and grey worktops.
Design ideas for a small modern u-shaped enclosed kitchen in Sydney with a submerged sink, flat-panel cabinets, black cabinets, engineered stone countertops, green splashback, ceramic splashback, stainless steel appliances, light hardwood flooring, beige floors and grey worktops.
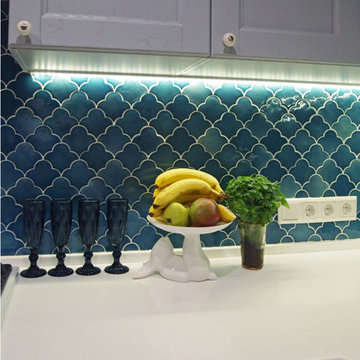
Яркий кухонный фартук из плитки ручной работы "Лотос" для небольшой светлой кухни.
Inspiration for a small traditional l-shaped enclosed kitchen in Moscow with a submerged sink, raised-panel cabinets, white cabinets, composite countertops, green splashback, ceramic splashback, white appliances, porcelain flooring, no island, beige floors and white worktops.
Inspiration for a small traditional l-shaped enclosed kitchen in Moscow with a submerged sink, raised-panel cabinets, white cabinets, composite countertops, green splashback, ceramic splashback, white appliances, porcelain flooring, no island, beige floors and white worktops.
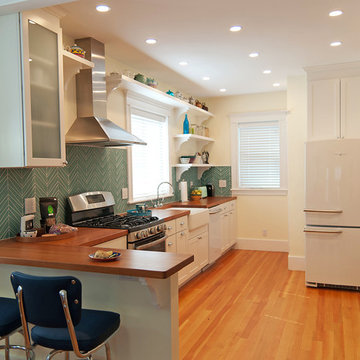
Medium sized farmhouse galley kitchen in Boston with a belfast sink, shaker cabinets, wood worktops, green splashback, a breakfast bar, white cabinets, white appliances, light hardwood flooring, beige floors and brown worktops.

Backsplash tile "Salton Sea" by Fireclay Tile. Slide out hidden hood by Zephyr.
Design ideas for a medium sized modern l-shaped kitchen pantry in Denver with a single-bowl sink, flat-panel cabinets, medium wood cabinets, engineered stone countertops, green splashback, ceramic splashback, stainless steel appliances, porcelain flooring, an island, beige floors and beige worktops.
Design ideas for a medium sized modern l-shaped kitchen pantry in Denver with a single-bowl sink, flat-panel cabinets, medium wood cabinets, engineered stone countertops, green splashback, ceramic splashback, stainless steel appliances, porcelain flooring, an island, beige floors and beige worktops.
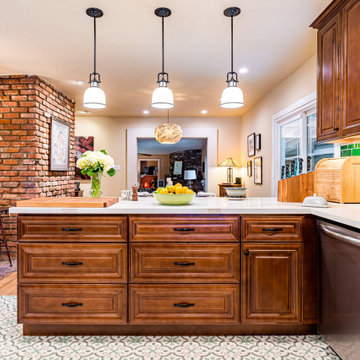
Colorful kitchen that features a peninsula and tile on both walls and floors.
This is an example of a medium sized victorian l-shaped open plan kitchen in Orange County with a belfast sink, raised-panel cabinets, dark wood cabinets, quartz worktops, green splashback, metro tiled splashback, stainless steel appliances, ceramic flooring, a breakfast bar, beige floors and white worktops.
This is an example of a medium sized victorian l-shaped open plan kitchen in Orange County with a belfast sink, raised-panel cabinets, dark wood cabinets, quartz worktops, green splashback, metro tiled splashback, stainless steel appliances, ceramic flooring, a breakfast bar, beige floors and white worktops.

Open concept kitchen created, eliminating upper cabinets, honoring rounded front entry to house. Rounded forms on shelf ends and vintage 70s Pierre Cardin brass stools. Butcher block island top is heavily used for prep surface.
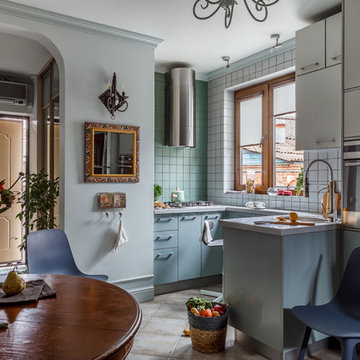
Фотограф Михаил Чекалов
Design ideas for a contemporary u-shaped kitchen/diner in Other with flat-panel cabinets, blue cabinets, green splashback, ceramic splashback, stainless steel appliances, a breakfast bar, beige floors, white worktops, a single-bowl sink and composite countertops.
Design ideas for a contemporary u-shaped kitchen/diner in Other with flat-panel cabinets, blue cabinets, green splashback, ceramic splashback, stainless steel appliances, a breakfast bar, beige floors, white worktops, a single-bowl sink and composite countertops.

David Brown Photography
Design ideas for a medium sized retro u-shaped open plan kitchen in Other with a double-bowl sink, light wood cabinets, wood worktops, green splashback, glass sheet splashback, stainless steel appliances, flat-panel cabinets, a breakfast bar, beige floors and beige worktops.
Design ideas for a medium sized retro u-shaped open plan kitchen in Other with a double-bowl sink, light wood cabinets, wood worktops, green splashback, glass sheet splashback, stainless steel appliances, flat-panel cabinets, a breakfast bar, beige floors and beige worktops.
Kitchen with Green Splashback and Beige Floors Ideas and Designs
3