Kitchen with Green Splashback and Beige Floors Ideas and Designs
Refine by:
Budget
Sort by:Popular Today
121 - 140 of 2,173 photos
Item 1 of 3
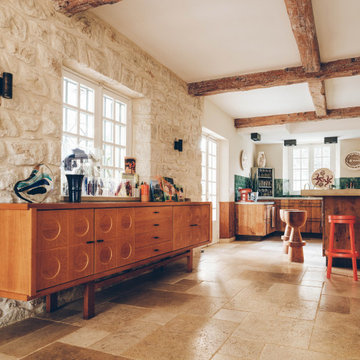
Vaste cuisine dans des teintes et matières naturelles avec une omniprésence de bois, de pierre et de zelliges marocaines vertes.
Inspiration for a large mediterranean l-shaped open plan kitchen in Nice with a submerged sink, beaded cabinets, medium wood cabinets, concrete worktops, green splashback, ceramic splashback, integrated appliances, limestone flooring, an island, beige floors and beige worktops.
Inspiration for a large mediterranean l-shaped open plan kitchen in Nice with a submerged sink, beaded cabinets, medium wood cabinets, concrete worktops, green splashback, ceramic splashback, integrated appliances, limestone flooring, an island, beige floors and beige worktops.
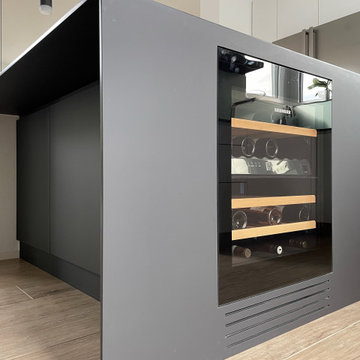
Eckbank für den vorhandenen Tisch.
Der vorhandene Wandvorsprung wurde halbhoch weitergeführt, um auf der einen Seite einen Anschluss für den Kochblock und auf der anderen Seite für die Eckbank zu haben. Im Kochblock ist ein Kochfeld mit Muldenlüfter eingebaut, seitlich ist ein Weinkühlschrank integriert.
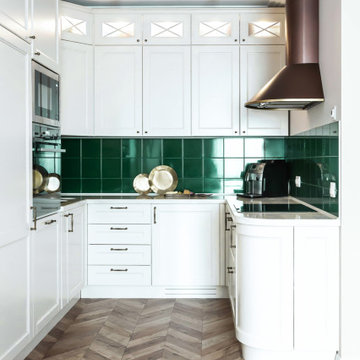
Small traditional u-shaped open plan kitchen in Moscow with a submerged sink, recessed-panel cabinets, white cabinets, engineered stone countertops, green splashback, ceramic splashback, stainless steel appliances, laminate floors, beige floors and beige worktops.
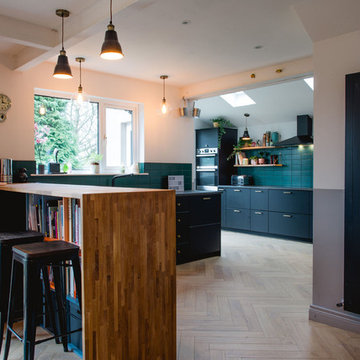
Contemporary l-shaped kitchen/diner in Other with flat-panel cabinets, black cabinets, wood worktops, green splashback, metro tiled splashback, stainless steel appliances, light hardwood flooring, a breakfast bar, beige floors and brown worktops.
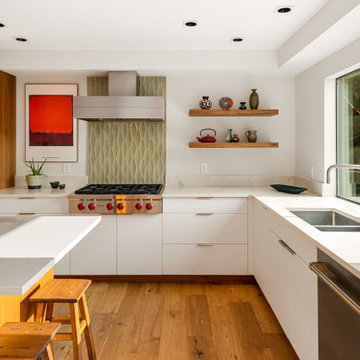
Our client fell in love with the original 80s style of this house. However, no part of it had been updated since it was built in 1981. Both the style and structure of the home needed to be drastically updated to turn this house into our client’s dream modern home. We are also excited to announce that this renovation has transformed this 80s house into a multiple award-winning home, including a major award for Renovator of the Year from the Vancouver Island Building Excellence Awards. The original layout for this home was certainly unique. In addition, there was wall-to-wall carpeting (even in the bathroom!) and a poorly maintained exterior.
There were several goals for the Modern Revival home. A new covered parking area, a more appropriate front entry, and a revised layout were all necessary. Therefore, it needed to have square footage added on as well as a complete interior renovation. One of the client’s key goals was to revive the modern 80s style that she grew up loving. Alfresco Living Design and A. Willie Design worked with Made to Last to help the client find creative solutions to their goals.

One of our clients' goals from the start was a "cozy kitchen" within a modern space. The kitchen is warmed exposed beam and wood stained beadboard ceiling. The floor is 6" white oak.
Our clients looked for an antique island but found none that could support the custom marble top. Ultimately this was a commissioned custom piece.
The kitchen also features double ovens, floating open shelving, and three types of lighting features: recessed, track lighting, and drop pendants.
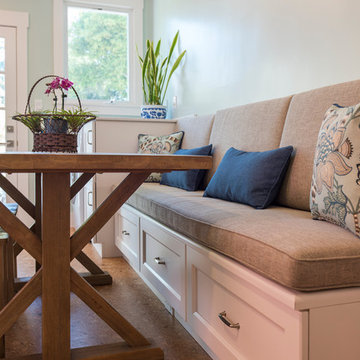
HDR Remodeling Inc. specializes in classic East Bay homes. Whole-house remodels, kitchen and bathroom remodeling, garage and basement conversions are our specialties. Our start-to-finish process -- from design concept to permit-ready plans to production -- will guide you along the way to make sure your project is completed on time and on budget and take the uncertainty and stress out of remodeling your home. Our philosophy -- and passion -- is to help our clients make their remodeling dreams come true.
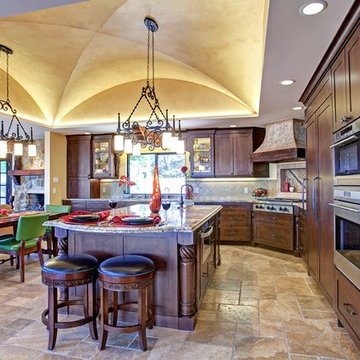
PreviewFirst
Inspiration for a medium sized mediterranean l-shaped open plan kitchen in San Diego with an island, recessed-panel cabinets, brown cabinets, granite worktops, green splashback, ceramic splashback, stainless steel appliances, travertine flooring and beige floors.
Inspiration for a medium sized mediterranean l-shaped open plan kitchen in San Diego with an island, recessed-panel cabinets, brown cabinets, granite worktops, green splashback, ceramic splashback, stainless steel appliances, travertine flooring and beige floors.
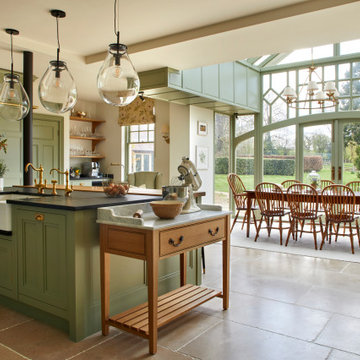
Large Country Kitchen
Design ideas for an expansive country u-shaped kitchen/diner in London with a belfast sink, recessed-panel cabinets, green cabinets, granite worktops, green splashback, ceramic splashback, integrated appliances, limestone flooring, an island, beige floors and black worktops.
Design ideas for an expansive country u-shaped kitchen/diner in London with a belfast sink, recessed-panel cabinets, green cabinets, granite worktops, green splashback, ceramic splashback, integrated appliances, limestone flooring, an island, beige floors and black worktops.
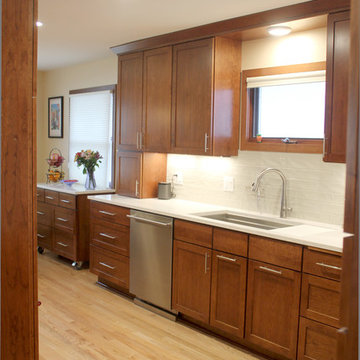
Photo: S.Lang
Inspiration for a medium sized classic u-shaped kitchen/diner in Other with a submerged sink, shaker cabinets, medium wood cabinets, engineered stone countertops, green splashback, metro tiled splashback, stainless steel appliances, light hardwood flooring, an island, beige floors and white worktops.
Inspiration for a medium sized classic u-shaped kitchen/diner in Other with a submerged sink, shaker cabinets, medium wood cabinets, engineered stone countertops, green splashback, metro tiled splashback, stainless steel appliances, light hardwood flooring, an island, beige floors and white worktops.
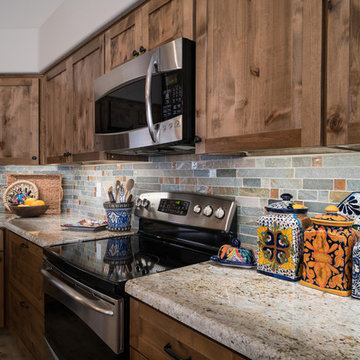
Pat Kofahl
This is an example of a medium sized rustic l-shaped kitchen/diner in Minneapolis with shaker cabinets, medium wood cabinets, granite worktops, green splashback, stone tiled splashback, stainless steel appliances, porcelain flooring, an island, beige floors and a belfast sink.
This is an example of a medium sized rustic l-shaped kitchen/diner in Minneapolis with shaker cabinets, medium wood cabinets, granite worktops, green splashback, stone tiled splashback, stainless steel appliances, porcelain flooring, an island, beige floors and a belfast sink.
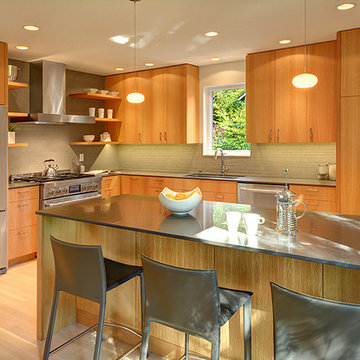
Design ideas for a medium sized modern l-shaped kitchen/diner in Seattle with a submerged sink, flat-panel cabinets, medium wood cabinets, green splashback, stone tiled splashback, stainless steel appliances, light hardwood flooring, a breakfast bar, engineered stone countertops and beige floors.
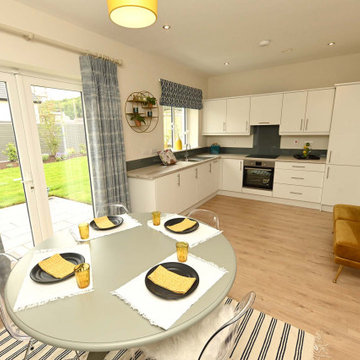
Interior Designer & Homestager, Celene Collins (info@celenecollins.ie), beautifully finished this show house for new housing estate Drake's Point in Crosshaven,Cork recently using some of our products. This is showhouse type J. In the hallway, living room and kitchen area, she opted for "Balterio Vitality De Luxe - Natural Varnished Oak" an 8mm laminate board which works very well with the rich earthy tones she had chosen for the furnishings, paint and wainscoting.
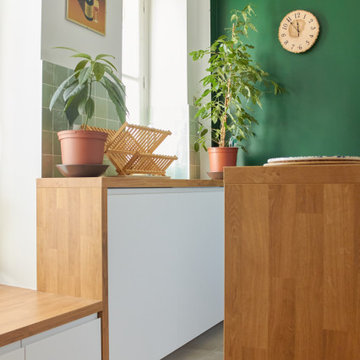
Cuisine ultra fonctionnelle. Elle a tout d'une grande !
Tout y est : Lave linge, Lave vaisselle, four combiné, grandes plaques de cuisson, hotte ...
Très claire et gaie, elle est ouverte sur la pièce de vie.
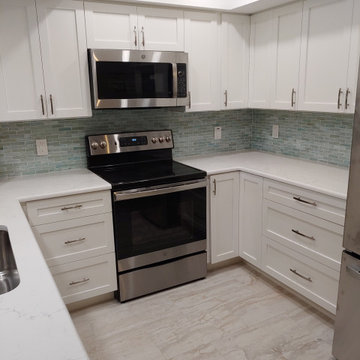
Lovely beachy bright kitchen. We were hoping to patch the floors when we moved the wall out but we didn't have enough tile left over so we lightened this space up with this gorgeous floor tile. It complements the existing floor, the new cabinets and the gorgeous backsplash nicely, don't you think?

The design of this remodel of a small two-level residence in Noe Valley reflects the owner's passion for Japanese architecture. Having decided to completely gut the interior partitions, we devised a better-arranged floor plan with traditional Japanese features, including a sunken floor pit for dining and a vocabulary of natural wood trim and casework. Vertical grain Douglas Fir takes the place of Hinoki wood traditionally used in Japan. Natural wood flooring, soft green granite and green glass backsplashes in the kitchen further develop the desired Zen aesthetic. A wall to wall window above the sunken bath/shower creates a connection to the outdoors. Privacy is provided through the use of switchable glass, which goes from opaque to clear with a flick of a switch. We used in-floor heating to eliminate the noise associated with forced-air systems.
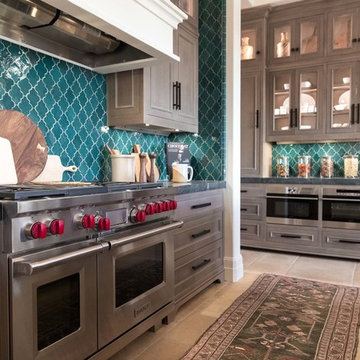
This three story, 9,500+ square foot Modern Spanish beauty features 7 bedrooms, 9 full and 2 half bathrooms, a wine cellar, private gym, guest house, and a poolside outdoor space out of our dreams. I spent nearly two years perfecting every aspect of the design, from flooring and tile to cookware and cutlery. With strong Spanish Colonial architecture, this space beckoned for a more refined design plan, all in keeping with the timeless beauty of Spanish style. This project became a favorite of mine, and I hope you'll enjoy it, too.
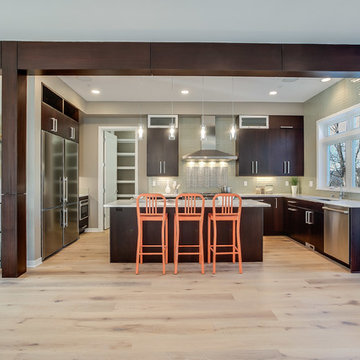
Here we have a contemporary residence we designed in the Bellevue area. Some areas we hope you give attention to; floating vanities in the bathrooms along with flat panel cabinets, dark hardwood beams (giving you a loft feel) outdoor fireplace encased in cultured stone and an open tread stair system with a wrought iron detail.
Photography: Layne Freedle

Design ideas for a contemporary galley kitchen in Sydney with a submerged sink, flat-panel cabinets, green cabinets, green splashback, black appliances, light hardwood flooring, an island, beige floors and white worktops.
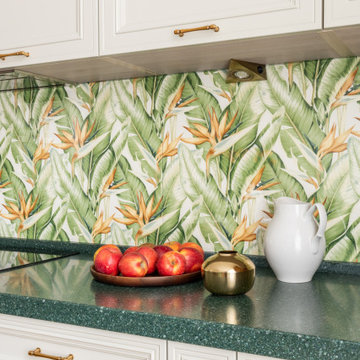
This is an example of a large classic l-shaped kitchen/diner in Moscow with a submerged sink, raised-panel cabinets, beige cabinets, composite countertops, green splashback, glass sheet splashback, stainless steel appliances, medium hardwood flooring, no island, beige floors and green worktops.
Kitchen with Green Splashback and Beige Floors Ideas and Designs
7