Kitchen with Granite Worktops and Green Worktops Ideas and Designs
Refine by:
Budget
Sort by:Popular Today
1 - 20 of 1,016 photos
Item 1 of 3

Bay Area Custom Cabinetry: wine bar sideboard in family room connects to galley kitchen. This custom cabinetry built-in has two wind refrigerators installed side-by-side, one having a hinged door on the right side and the other on the left. The countertop is made of seafoam green granite and the backsplash is natural slate. These custom cabinets were made in our own award-winning artisanal cabinet studio.
This Bay Area Custom home is featured in this video: http://www.billfryconstruction.com/videos/custom-cabinets/index.html

Описание проекта вы найдете на нашем сайте: https://lesh-84.ru/news/dizayn-zagorodnogo-doma-0
#mednoye_ozero

View to great room from kitchen, looking out to Saratoga Passage and Whidbey Island. Photography by Stephen Brousseau.
Design ideas for a medium sized modern u-shaped open plan kitchen in Seattle with flat-panel cabinets, brown cabinets, granite worktops, green splashback, stone slab splashback, stainless steel appliances, porcelain flooring, no island, grey floors and green worktops.
Design ideas for a medium sized modern u-shaped open plan kitchen in Seattle with flat-panel cabinets, brown cabinets, granite worktops, green splashback, stone slab splashback, stainless steel appliances, porcelain flooring, no island, grey floors and green worktops.

Maharishi Vastu, Japanese-inspired, granite countertops, morning sun, recessed lighting
Photo of a large world-inspired u-shaped enclosed kitchen in Hawaii with a built-in sink, glass-front cabinets, light wood cabinets, granite worktops, beige splashback, marble splashback, stainless steel appliances, bamboo flooring, an island, beige floors and green worktops.
Photo of a large world-inspired u-shaped enclosed kitchen in Hawaii with a built-in sink, glass-front cabinets, light wood cabinets, granite worktops, beige splashback, marble splashback, stainless steel appliances, bamboo flooring, an island, beige floors and green worktops.

Island, Butler's Pantry and 2 wall units feature Brookhaven cabinets. These units use the Lace with Charcoal Glaze and Rub-through on the Square Edge Winfield Raised with detailed drawerheads door style. Wall units have seedy glass fronted cabinets with interior lighting for display. Center Butler's Pantry cabinets are glass framed for fine china display. The backsplash of the Butler's Pantry has a wood back with an Autumn with Black Glaze finish that matches the rest of the kitchen. This expansive kitchen houses two sink stations; a farmhouse sink facing the hood and a veggie sink on the island. The farmhouse sink area is designed with decorative leg posts and decorative toe kick valance. This beautiful traditional kitchen features a Verde Vecchio Granite. All cabinets are finished off with a 3-piece crown.
Cabinet Innovations Copyright 2012 Don A. Hoffman

Дизайн-проект реализован Архитектором-Дизайнером Екатериной Ялалтыновой. Комплектация и декорирование - Бюро9. Строительная компания - ООО "Шафт"
Photo of a small traditional l-shaped enclosed kitchen in Moscow with a submerged sink, recessed-panel cabinets, beige cabinets, granite worktops, green splashback, porcelain splashback, stainless steel appliances, porcelain flooring, brown floors and green worktops.
Photo of a small traditional l-shaped enclosed kitchen in Moscow with a submerged sink, recessed-panel cabinets, beige cabinets, granite worktops, green splashback, porcelain splashback, stainless steel appliances, porcelain flooring, brown floors and green worktops.

This is an example of a medium sized u-shaped kitchen pantry in Denver with a belfast sink, recessed-panel cabinets, distressed cabinets, granite worktops, green splashback, limestone splashback, stainless steel appliances, limestone flooring, a breakfast bar, beige floors and green worktops.

Design ideas for a large world-inspired l-shaped kitchen in Hawaii with a submerged sink, flat-panel cabinets, medium wood cabinets, granite worktops, beige splashback, stone tiled splashback, stainless steel appliances, slate flooring, an island, grey floors and green worktops.

When other firms refused we steped to the challenge of designing this small space kitchen! Midway through I lamented accepting but we plowed through to this fabulous conclusion. Flooring natural bamboo planks, custom designed maple cabinetry in custom stain, Granite counter top- ubatuba , backsplash slate tiles, Paint BM HC-65 Alexaner Robertson Photography

Book-matched ash wood kitchen by Poggenpohl Hawaii is like no other. The attention to detail provides a beautiful and functional working kitchen. This project was designed for multiple family members and each rave how much they appreciate the new layout and finishes. This oceanfront residence boasts an incredible ocean view and the Ann Sacks Tile mirror porcelain tile backsplash allows for enough reflection to enjoy the beauty from all directions. The porcelain tile floor looks and feels like natural limestone without the maintenance. The hand-tufted wool rug creates a sense of luxury while complying with association rules. Furnishings selected and provided by Vision Design Kitchen and Bath LLC.

This kitchen remodel involved the demolition of several intervening rooms to create a large kitchen/family room that now connects directly to the backyard and the pool area. The new raised roof and clerestory help to bring light into the heart of the house and provides views to the surrounding treetops. The kitchen cabinets are by Italian manufacturer Scavolini. The floor is slate, the countertops are granite, and the ceiling is bamboo.
Design Team: Tracy Stone, Donatella Cusma', Sherry Cefali
Engineer: Dave Cefali
Photo by: Lawrence Anderson

Jeff Rumans
This is an example of a medium sized modern u-shaped kitchen/diner in San Francisco with a belfast sink, flat-panel cabinets, white cabinets, granite worktops, green splashback, stone slab splashback, stainless steel appliances, porcelain flooring, no island, brown floors and green worktops.
This is an example of a medium sized modern u-shaped kitchen/diner in San Francisco with a belfast sink, flat-panel cabinets, white cabinets, granite worktops, green splashback, stone slab splashback, stainless steel appliances, porcelain flooring, no island, brown floors and green worktops.
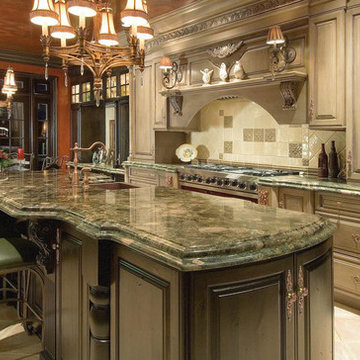
Design ideas for a large classic single-wall kitchen/diner in Miami with a belfast sink, raised-panel cabinets, beige cabinets, granite worktops, multi-coloured splashback, porcelain splashback, travertine flooring, an island, beige floors and green worktops.
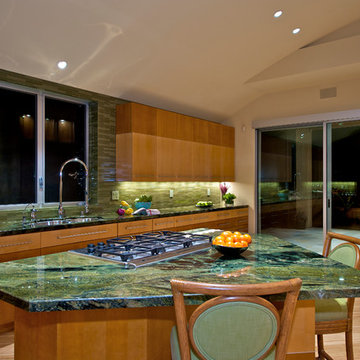
Inspiration for a modern kitchen in San Diego with a double-bowl sink, flat-panel cabinets, light wood cabinets, green splashback, glass tiled splashback, stainless steel appliances, granite worktops, light hardwood flooring, an island and green worktops.
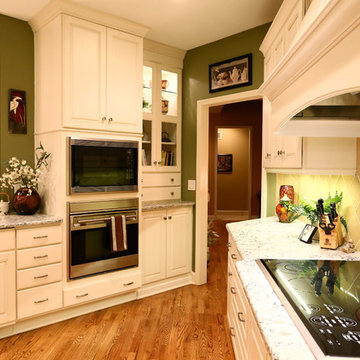
Armstrong Kitchens, glazed opaque finished custom cabinetry, mosaic with tumbled stone backsplashes, open-plan design that looks into main living area.

A generous kitchen island is the work horse of the kitchen providing storage, prep space and socializing space.
Alder Shaker style cabinets are paired with beautiful granite countertops. Double wall oven, gas cooktop , exhaust hood and dishwasher by Bosch. Founder depth Trio refrigerator by Kitchen Aid. Microwave drawer by Sharp.
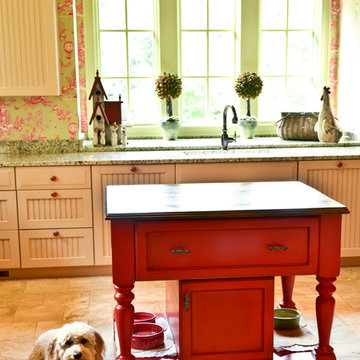
Sunny Rousette Photography
Design ideas for a traditional kitchen in Atlanta with beige cabinets, beaded cabinets, granite worktops, green splashback, stone slab splashback, marble flooring, an island and green worktops.
Design ideas for a traditional kitchen in Atlanta with beige cabinets, beaded cabinets, granite worktops, green splashback, stone slab splashback, marble flooring, an island and green worktops.

Design ideas for a medium sized traditional galley open plan kitchen in Seattle with a submerged sink, shaker cabinets, medium wood cabinets, granite worktops, beige splashback, metro tiled splashback, stainless steel appliances, medium hardwood flooring, a breakfast bar, brown floors and green worktops.
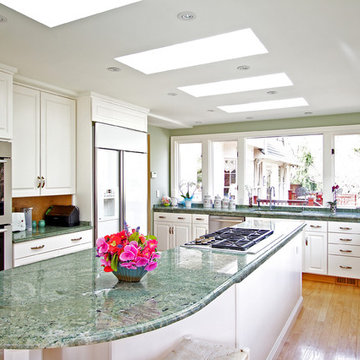
Desiree Henderson
Design ideas for a medium sized classic u-shaped enclosed kitchen in DC Metro with raised-panel cabinets, white cabinets, granite worktops, light hardwood flooring, an island, a double-bowl sink, stainless steel appliances, brown floors and green worktops.
Design ideas for a medium sized classic u-shaped enclosed kitchen in DC Metro with raised-panel cabinets, white cabinets, granite worktops, light hardwood flooring, an island, a double-bowl sink, stainless steel appliances, brown floors and green worktops.
Kitchen with Granite Worktops and Green Worktops Ideas and Designs
1
