Kitchen with Red Floors and Green Worktops Ideas and Designs
Refine by:
Budget
Sort by:Popular Today
1 - 16 of 16 photos
Item 1 of 3

Every remodel comes with its new challenges and solutions. Our client built this home over 40 years ago and every inch of the home has some sentimental value. They had outgrown the original kitchen. It was too small, lacked counter space and storage, and desperately needed an updated look. The homeowners wanted to open up and enlarge the kitchen and let the light in to create a brighter and bigger space. Consider it done! We put in an expansive 14 ft. multifunctional island with a dining nook. We added on a large, walk-in pantry space that flows seamlessly from the kitchen. All appliances are new, built-in, and some cladded to match the custom glazed cabinetry. We even installed an automated attic door in the new Utility Room that operates with a remote. New windows were installed in the addition to let the natural light in and provide views to their gorgeous property.
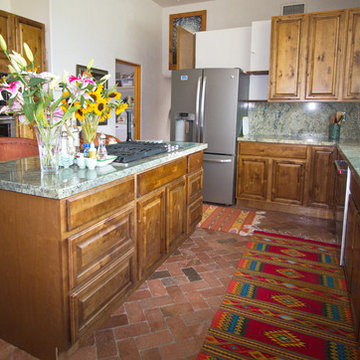
Leave your shoes at the door. Brick floors set in herringbone create a unique interior in this light-filled creek-side residence. Rustic alder cabinetry, green granite and Mexican rugs are relaxed and fun.
Photo by Chalk Hill
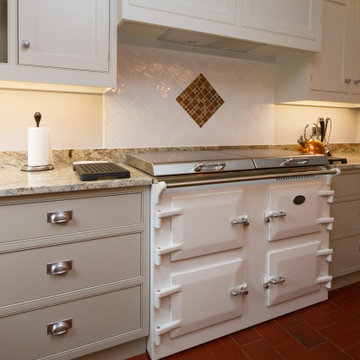
The old original quarry tiled floor was complemented by the stunning granite worktops and the hand-painted cabinetry for our clients who recently bought this old rectory in Gloucestershire.
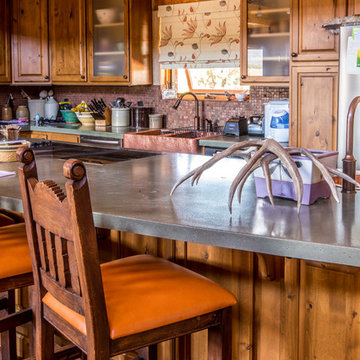
Green concrete counters in this kitchen are accented with copper tiles and a copper sink. Orange upholstery on the vintage bar stools add whimsy while complementing the unique color palette in the custom roman shade.
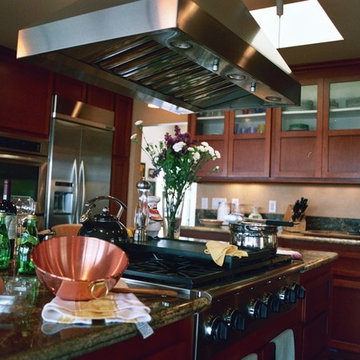
Large u shaped kitchen for a busy family has long countertop on one side and appliances, large walk-in pantry and a small desk on the opposite wall.
This serves both a casual family dining area with Pacific ocean view and a formal dining room toward front of home.
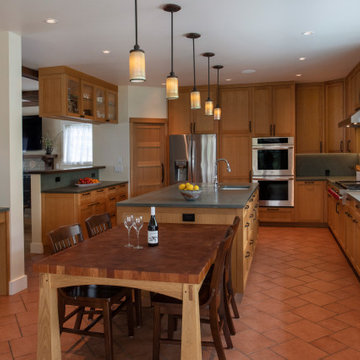
Photo of a large classic u-shaped kitchen/diner in Los Angeles with a belfast sink, shaker cabinets, medium wood cabinets, granite worktops, green splashback, granite splashback, stainless steel appliances, porcelain flooring, an island, red floors and green worktops.
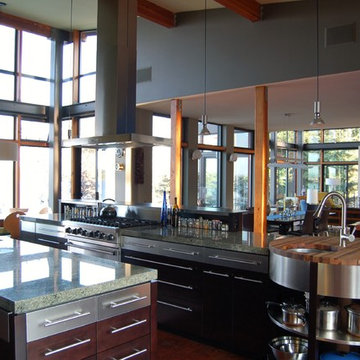
Modern Kitchen overlooking view and living / dining area
This is an example of a modern kitchen/diner in Portland with flat-panel cabinets, dark wood cabinets, granite worktops, stainless steel appliances, concrete flooring, multiple islands, a submerged sink, red floors, green worktops and a vaulted ceiling.
This is an example of a modern kitchen/diner in Portland with flat-panel cabinets, dark wood cabinets, granite worktops, stainless steel appliances, concrete flooring, multiple islands, a submerged sink, red floors, green worktops and a vaulted ceiling.
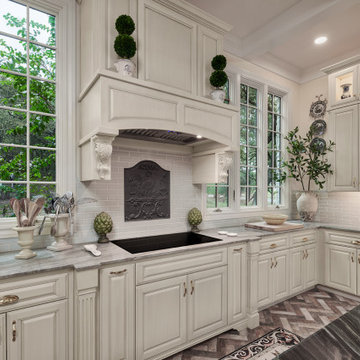
Every remodel comes with its new challenges and solutions. Our client built this home over 40 years ago and every inch of the home has some sentimental value. They had outgrown the original kitchen. It was too small, lacked counter space and storage, and desperately needed an updated look. The homeowners wanted to open up and enlarge the kitchen and let the light in to create a brighter and bigger space. Consider it done! We put in an expansive 14 ft. multifunctional island with a dining nook. We added on a large, walk-in pantry space that flows seamlessly from the kitchen. All appliances are new, built-in, and some cladded to match the custom glazed cabinetry. We even installed an automated attic door in the new Utility Room that operates with a remote. New windows were installed in the addition to let the natural light in and provide views to their gorgeous property.
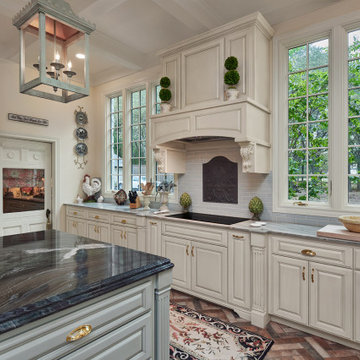
Every remodel comes with its new challenges and solutions. Our client built this home over 40 years ago and every inch of the home has some sentimental value. They had outgrown the original kitchen. It was too small, lacked counter space and storage, and desperately needed an updated look. The homeowners wanted to open up and enlarge the kitchen and let the light in to create a brighter and bigger space. Consider it done! We put in an expansive 14 ft. multifunctional island with a dining nook. We added on a large, walk-in pantry space that flows seamlessly from the kitchen. All appliances are new, built-in, and some cladded to match the custom glazed cabinetry. We even installed an automated attic door in the new Utility Room that operates with a remote. New windows were installed in the addition to let the natural light in and provide views to their gorgeous property.
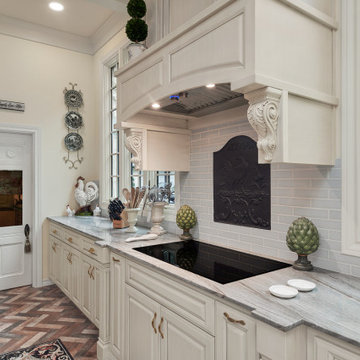
Every remodel comes with its new challenges and solutions. Our client built this home over 40 years ago and every inch of the home has some sentimental value. They had outgrown the original kitchen. It was too small, lacked counter space and storage, and desperately needed an updated look. The homeowners wanted to open up and enlarge the kitchen and let the light in to create a brighter and bigger space. Consider it done! We put in an expansive 14 ft. multifunctional island with a dining nook. We added on a large, walk-in pantry space that flows seamlessly from the kitchen. All appliances are new, built-in, and some cladded to match the custom glazed cabinetry. We even installed an automated attic door in the new Utility Room that operates with a remote. New windows were installed in the addition to let the natural light in and provide views to their gorgeous property.
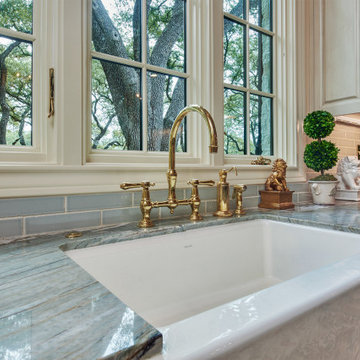
Every remodel comes with its new challenges and solutions. Our client built this home over 40 years ago and every inch of the home has some sentimental value. They had outgrown the original kitchen. It was too small, lacked counter space and storage, and desperately needed an updated look. The homeowners wanted to open up and enlarge the kitchen and let the light in to create a brighter and bigger space. Consider it done! We put in an expansive 14 ft. multifunctional island with a dining nook. We added on a large, walk-in pantry space that flows seamlessly from the kitchen. All appliances are new, built-in, and some cladded to match the custom glazed cabinetry. We even installed an automated attic door in the new Utility Room that operates with a remote. New windows were installed in the addition to let the natural light in and provide views to their gorgeous property.
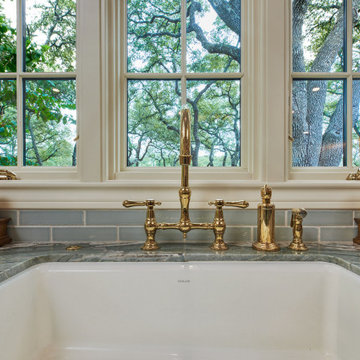
Every remodel comes with its new challenges and solutions. Our client built this home over 40 years ago and every inch of the home has some sentimental value. They had outgrown the original kitchen. It was too small, lacked counter space and storage, and desperately needed an updated look. The homeowners wanted to open up and enlarge the kitchen and let the light in to create a brighter and bigger space. Consider it done! We put in an expansive 14 ft. multifunctional island with a dining nook. We added on a large, walk-in pantry space that flows seamlessly from the kitchen. All appliances are new, built-in, and some cladded to match the custom glazed cabinetry. We even installed an automated attic door in the new Utility Room that operates with a remote. New windows were installed in the addition to let the natural light in and provide views to their gorgeous property.

Every remodel comes with its new challenges and solutions. Our client built this home over 40 years ago and every inch of the home has some sentimental value. They had outgrown the original kitchen. It was too small, lacked counter space and storage, and desperately needed an updated look. The homeowners wanted to open up and enlarge the kitchen and let the light in to create a brighter and bigger space. Consider it done! We put in an expansive 14 ft. multifunctional island with a dining nook. We added on a large, walk-in pantry space that flows seamlessly from the kitchen. All appliances are new, built-in, and some cladded to match the custom glazed cabinetry. We even installed an automated attic door in the new Utility Room that operates with a remote. New windows were installed in the addition to let the natural light in and provide views to their gorgeous property.
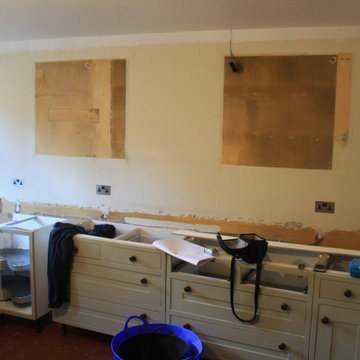
Before Picture
This is an example of a large traditional kitchen/diner in Gloucestershire with a double-bowl sink, shaker cabinets, grey cabinets, granite worktops, white splashback, ceramic splashback, stainless steel appliances, terracotta flooring, an island, red floors and green worktops.
This is an example of a large traditional kitchen/diner in Gloucestershire with a double-bowl sink, shaker cabinets, grey cabinets, granite worktops, white splashback, ceramic splashback, stainless steel appliances, terracotta flooring, an island, red floors and green worktops.
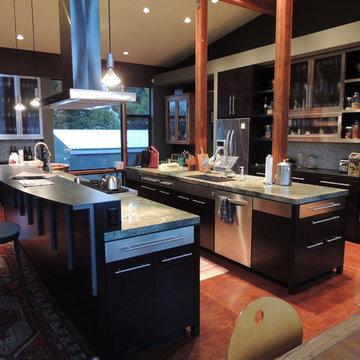
Inspiration for a large modern galley open plan kitchen in Portland with flat-panel cabinets, dark wood cabinets, granite worktops, glass tiled splashback, stainless steel appliances, concrete flooring, multiple islands, white splashback, red floors, green worktops and a vaulted ceiling.
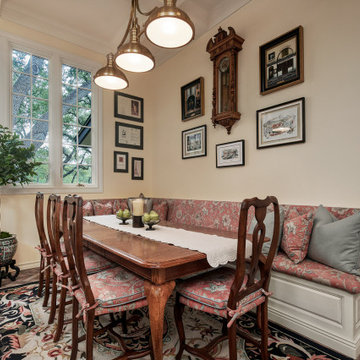
Every remodel comes with its new challenges and solutions. Our client built this home over 40 years ago and every inch of the home has some sentimental value. They had outgrown the original kitchen. It was too small, lacked counter space and storage, and desperately needed an updated look. The homeowners wanted to open up and enlarge the kitchen and let the light in to create a brighter and bigger space. Consider it done! We put in an expansive 14 ft. multifunctional island with a dining nook. We added on a large, walk-in pantry space that flows seamlessly from the kitchen. All appliances are new, built-in, and some cladded to match the custom glazed cabinetry. We even installed an automated attic door in the new Utility Room that operates with a remote. New windows were installed in the addition to let the natural light in and provide views to their gorgeous property.
Kitchen with Red Floors and Green Worktops Ideas and Designs
1