Kitchen with an Integrated Sink and Grey Cabinets Ideas and Designs
Refine by:
Budget
Sort by:Popular Today
1 - 20 of 6,515 photos
Item 1 of 3

From the architect's description:
"This grand detached period property in Teddington suffered from a lack of connectivity with the rear garden as well as a cramped kitchen and poorly lit living spaces.
Replacing the original modest gable end rear extension a collection of new intersecting volumes contain a generous open plan space accommodating a new kitchen, dining area and snug. The existing side return lean-to has also been replaced with a large utility space that boasts full height integrated storage and a new WC.
Taking every opportunity to harness natural light from its east facing orientation an assortment of glazing features including a clearstory window, glazed kitchen splashback, glazed corner window and two roof lights have been carefully positioned to ensure every elevation of the new extension is suitably equipped to capture daylight.
Careful detailing of the recycled bricks from the old extension with new European Larch cladding provide crisply defined apertures containing new expansive full height minimally-framed sliding doors opening up the rear elevation onto a new raised patio space."

The seamless indoor-outdoor transition in this Oxfordshire country home provides the perfect setting for all-season entertaining. The elevated setting of the bulthaup kitchen overlooking the connected soft seating and dining allows conversation to effortlessly flow. A large bar presents a useful touch down point where you can be the centre of the room.

A leicht kitchen in carbon grey and Kiruna with Corian worktops and a quad of Siemens appliances.
Design ideas for a medium sized contemporary galley open plan kitchen in Gloucestershire with an integrated sink, flat-panel cabinets, grey cabinets, composite countertops, grey splashback, black appliances, medium hardwood flooring and grey worktops.
Design ideas for a medium sized contemporary galley open plan kitchen in Gloucestershire with an integrated sink, flat-panel cabinets, grey cabinets, composite countertops, grey splashback, black appliances, medium hardwood flooring and grey worktops.

La Cucina: qui i protagonisti sono materiali e colori, dal top in gres effetto marmo di piano e penisola, al legno massello del tavolo, alle due tonalità di grigio della cucina su misura, in un deciso contrasto cromatico con il pavimento in gres effetto legno, connubio perfetto di tradizione e modernità.

Design ideas for a medium sized rural l-shaped kitchen/diner in Other with an integrated sink, shaker cabinets, grey cabinets, engineered stone countertops, white splashback, engineered quartz splashback, stainless steel appliances, light hardwood flooring, an island, brown floors and white worktops.
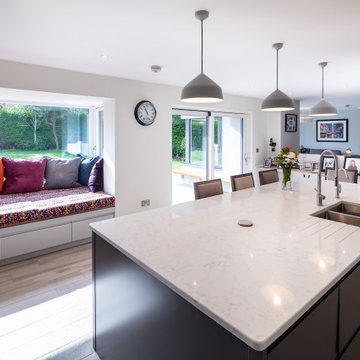
Inspiration for a medium sized modern l-shaped open plan kitchen in Other with an integrated sink, flat-panel cabinets, grey cabinets, marble worktops, white splashback, marble splashback, stainless steel appliances, porcelain flooring, an island, grey floors and white worktops.
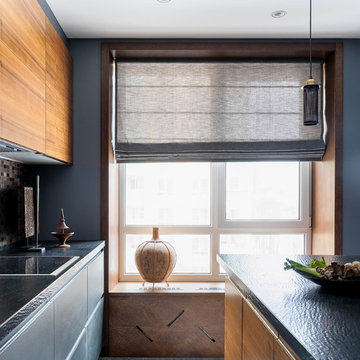
Ковальчук Анастасия
Photo of a medium sized contemporary l-shaped open plan kitchen in Moscow with an integrated sink, flat-panel cabinets, grey cabinets, granite worktops, porcelain splashback, black appliances, porcelain flooring, an island, grey floors and black worktops.
Photo of a medium sized contemporary l-shaped open plan kitchen in Moscow with an integrated sink, flat-panel cabinets, grey cabinets, granite worktops, porcelain splashback, black appliances, porcelain flooring, an island, grey floors and black worktops.

Handleless in-frame shaker kitchen painted in Little Greene 'French Grey'.
Worktops and sink are 30mm Silestone Blanco Zeus Extreme (suede finish).
Glass splashback.
Mercury 1082 (induction) range cooker.
Fisher & Paykel RF610ADX4 fridge freezer.
Quooker Fusion Round tap
Photo by Rowland Roques-O'Neil.
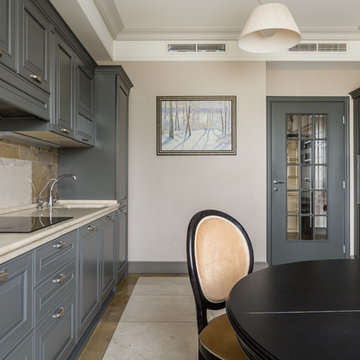
Ольга Шангина
Classic single-wall kitchen/diner in Moscow with an integrated sink, raised-panel cabinets, grey cabinets, beige splashback, no island and beige floors.
Classic single-wall kitchen/diner in Moscow with an integrated sink, raised-panel cabinets, grey cabinets, beige splashback, no island and beige floors.
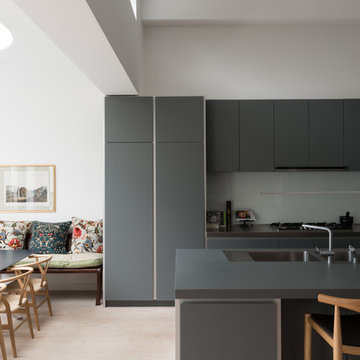
Simple grey kitchen with its elegant proportions fits seamlessly into this gracious space
Photo of a medium sized contemporary u-shaped open plan kitchen in London with an integrated sink, flat-panel cabinets, grey cabinets, composite countertops, blue splashback, glass sheet splashback, stainless steel appliances, light hardwood flooring, an island and beige floors.
Photo of a medium sized contemporary u-shaped open plan kitchen in London with an integrated sink, flat-panel cabinets, grey cabinets, composite countertops, blue splashback, glass sheet splashback, stainless steel appliances, light hardwood flooring, an island and beige floors.
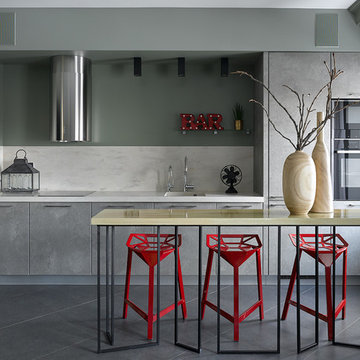
Фото: Сергей Ананьев
This is an example of a contemporary single-wall open plan kitchen in Moscow with an integrated sink, flat-panel cabinets, grey cabinets, white splashback, black appliances, no island and grey floors.
This is an example of a contemporary single-wall open plan kitchen in Moscow with an integrated sink, flat-panel cabinets, grey cabinets, white splashback, black appliances, no island and grey floors.
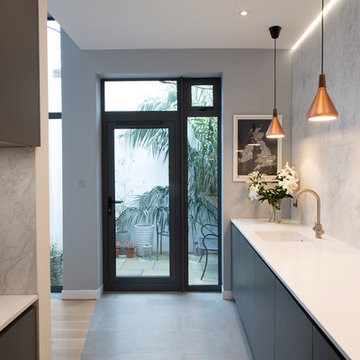
Elayne Barre
Design ideas for a large contemporary galley open plan kitchen in London with an integrated sink, flat-panel cabinets, grey cabinets, composite countertops, white splashback, stone tiled splashback, black appliances, concrete flooring and grey floors.
Design ideas for a large contemporary galley open plan kitchen in London with an integrated sink, flat-panel cabinets, grey cabinets, composite countertops, white splashback, stone tiled splashback, black appliances, concrete flooring and grey floors.

Photo of a large modern single-wall open plan kitchen in Buckinghamshire with an integrated sink, flat-panel cabinets, grey cabinets, quartz worktops, grey splashback, mirror splashback, black appliances, porcelain flooring, an island, grey floors, grey worktops and exposed beams.
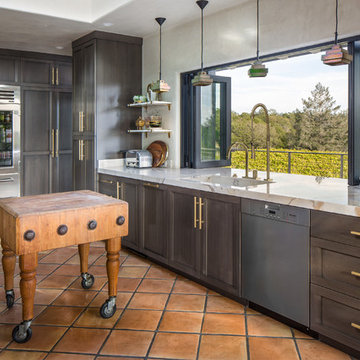
Kate Falconer Photography
Photo of a large bohemian kitchen/diner in San Francisco with an integrated sink, grey cabinets, marble worktops, stainless steel appliances, terracotta flooring, an island and shaker cabinets.
Photo of a large bohemian kitchen/diner in San Francisco with an integrated sink, grey cabinets, marble worktops, stainless steel appliances, terracotta flooring, an island and shaker cabinets.

Simple grey kitchen with its elegant proportions fits seamlessly into this gracious space.
Medium sized contemporary u-shaped open plan kitchen in London with an integrated sink, flat-panel cabinets, grey cabinets, composite countertops, blue splashback, glass sheet splashback, stainless steel appliances, light hardwood flooring, an island and beige floors.
Medium sized contemporary u-shaped open plan kitchen in London with an integrated sink, flat-panel cabinets, grey cabinets, composite countertops, blue splashback, glass sheet splashback, stainless steel appliances, light hardwood flooring, an island and beige floors.

This classically styled in-framed kitchen has drawn upon art deco and contemporary influences to create an evolutionary design that delivers microscopic detail at every turn. The kitchen uses exotic finishes both inside and out with the cabinetry posts being specially designed to feature mirrored collars and the inside of the larder unit being custom lined with a specially commissioned crushed glass.
The kitchen island is completely bespoke, a unique installation that has been designed to maximise the functional potential of the space whilst delivering a powerful visual aesthetic. The island was positioned diagonally across the room which created enough space to deliver a design that was not restricted by the architecture and which surpassed expectations. This also maximised the functional potential of the space and aided movement throughout the room.
The soft geometry and fluid nature of the island design originates from the cylindrical drum unit which is set in the foreground as you enter the room. This dark ebony unit is positioned at the main entry point into the kitchen and can be seen from the front entrance hallway. This dark cylinder unit contrasts deeply against the floor and the surrounding cabinetry and is designed to be a very powerful visual hook drawing the onlooker into the space.
The drama of the island is enhanced further through the complex array of bespoke cabinetry that effortlessly flows back into the room drawing the onlooker deeper into the space.
Each individual island section was uniquely designed to reflect the opulence required for this exclusive residence. The subtle mixture of door profiles and finishes allowed the island to straddle the boundaries between traditional and contemporary design whilst the acute arrangement of angles and curves melt together to create a luxurious mix of materials, layers and finishes. All of which aid the functionality of the kitchen providing the user with multiple preparation zones and an area for casual seating.
In order to enhance the impact further we carefully considered the lighting within the kitchen including the design and installation of a bespoke bulkhead ceiling complete with plaster cornice and colour changing LED lighting.
Photos by: Derek Robinson

This is an example of a medium sized contemporary grey and white l-shaped open plan kitchen in Novosibirsk with an integrated sink, flat-panel cabinets, grey cabinets, composite countertops, white splashback, engineered quartz splashback, black appliances, medium hardwood flooring, no island, brown floors and white worktops.
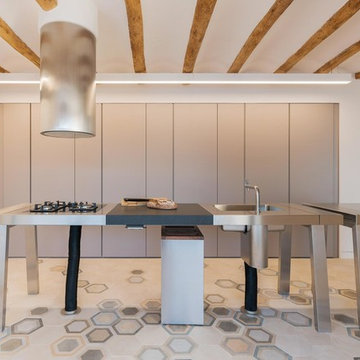
Mediterranean l-shaped kitchen in Valencia with an integrated sink, flat-panel cabinets, grey cabinets, stainless steel worktops, stainless steel appliances, an island, multi-coloured floors and grey worktops.

This is an example of a medium sized contemporary single-wall kitchen/diner in London with an integrated sink, flat-panel cabinets, grey cabinets, composite countertops, glass sheet splashback, integrated appliances, medium hardwood flooring, no island, white floors and white worktops.

Andrea Zanchi Photography
Design ideas for a modern single-wall kitchen in Other with an integrated sink, flat-panel cabinets, grey cabinets, stainless steel worktops, medium hardwood flooring, no island, metallic splashback, metal splashback, stainless steel appliances, brown floors and grey worktops.
Design ideas for a modern single-wall kitchen in Other with an integrated sink, flat-panel cabinets, grey cabinets, stainless steel worktops, medium hardwood flooring, no island, metallic splashback, metal splashback, stainless steel appliances, brown floors and grey worktops.
Kitchen with an Integrated Sink and Grey Cabinets Ideas and Designs
1