Kitchen with Grey Cabinets and Multicoloured Worktops Ideas and Designs
Refine by:
Budget
Sort by:Popular Today
241 - 260 of 3,409 photos
Item 1 of 3
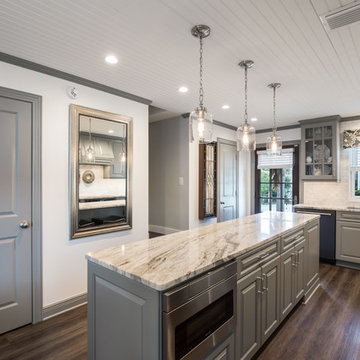
Design ideas for a small classic l-shaped kitchen/diner in Jacksonville with a submerged sink, raised-panel cabinets, grey cabinets, granite worktops, white splashback, marble splashback, black appliances, vinyl flooring, an island, brown floors and multicoloured worktops.

Modern kitchen with matte grey units, marble/quartz worktop accented with yellow.
This is an example of a small contemporary u-shaped enclosed kitchen in Sussex with a submerged sink, flat-panel cabinets, grey cabinets, quartz worktops, integrated appliances, porcelain flooring, no island, grey floors and multicoloured worktops.
This is an example of a small contemporary u-shaped enclosed kitchen in Sussex with a submerged sink, flat-panel cabinets, grey cabinets, quartz worktops, integrated appliances, porcelain flooring, no island, grey floors and multicoloured worktops.
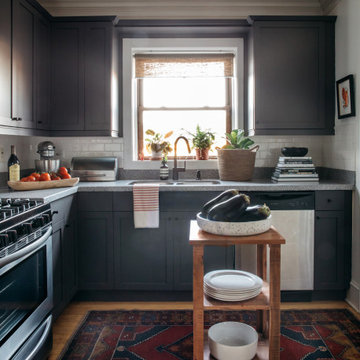
This is an example of a small bohemian l-shaped enclosed kitchen in Chicago with shaker cabinets, grey cabinets, composite countertops, white splashback, metro tiled splashback, stainless steel appliances, light hardwood flooring, brown floors and multicoloured worktops.
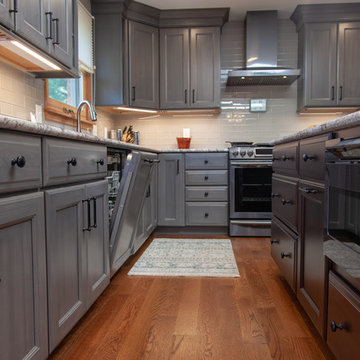
This renovation included an adjoining great room, dining and foyer hardwood. The owner desired new and better lighting with use of decorative pendants, led recessed can lights and under the cabinet lighting. It is equipped with a charging station, decorative dishwasher panel, subway tile and beautiful gray cabinets. The island is two tier with seating and a microwave drawer built in.

Modern contemporary kitchen styling with ample storage space and featuring all the modern conveniences.
Gorgeous marble laminate bench tops are a striking addition, while the black features add an industrial edge, the soft grey & wood grain feature island bench rounds out the look.
Photo Credit: Anjie Blair
Staging: Upstyled Interiors
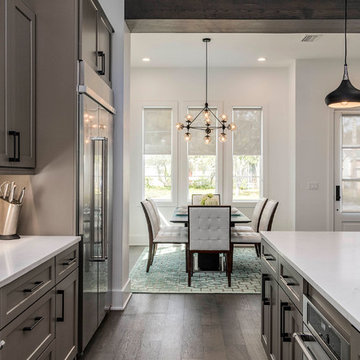
Design ideas for a large classic l-shaped open plan kitchen in Orlando with a submerged sink, shaker cabinets, grey cabinets, marble worktops, white splashback, metro tiled splashback, stainless steel appliances, dark hardwood flooring, an island and multicoloured worktops.
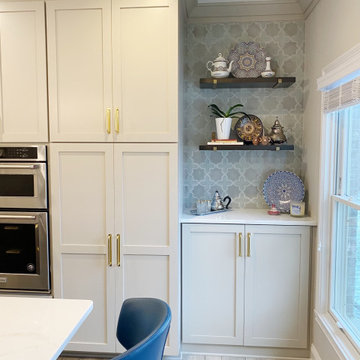
Inspiration for a modern kitchen in Indianapolis with a submerged sink, shaker cabinets, grey cabinets, engineered stone countertops, multi-coloured splashback, ceramic splashback, stainless steel appliances, vinyl flooring, multiple islands, grey floors and multicoloured worktops.
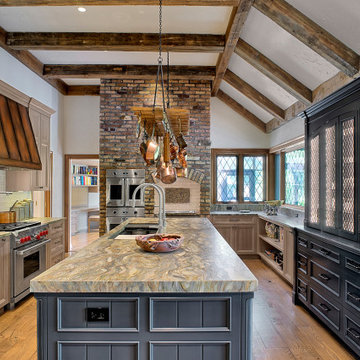
Custom made transitional cabinetry blends with the rustic elements of this Chicago North Shore kitchen for a beautiful update. The faux finished range hood complements the hanging antique copper pots and pans. Dual sink faucets facilitate prep, cooking and clean-up.
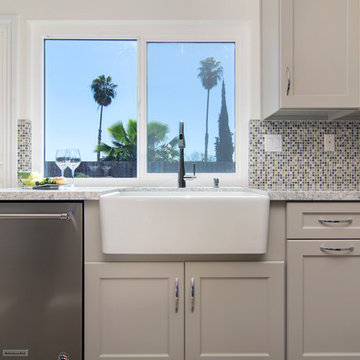
Inspiration for a medium sized classic u-shaped kitchen in San Diego with a belfast sink, shaker cabinets, grey cabinets, engineered stone countertops, multi-coloured splashback, mosaic tiled splashback, stainless steel appliances, porcelain flooring, no island, grey floors and multicoloured worktops.
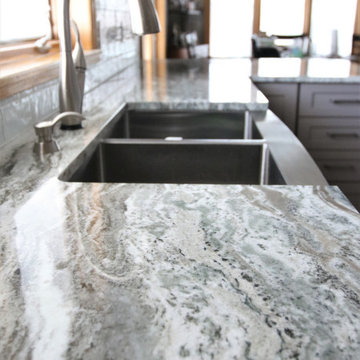
NEWLY REMODELED KITCHEN. Wow! Gorgeous Painted Maple Cabinets with Pewter Pulls combined elegantly with Granite Stone Countertops. Beautiful Subway Tile accented nicely with a Glass and Stone Mosaic. The Stainless Steel Farm/Apron Sink works beautifully with the rest of the stainless steel appliances, and adds a perfect finishing touch. The design is timeless and will be enjoyed for years to come. - The Client loves her new kitchen. See her review on Facebook. "I agree with the previous people who have enjoyed the experience of working with the French Creek designers! ... the kitchen came out beautiful and we couldn’t be happier with our choices."
French Creek Designs Kitchen & Bath Design Center
Making Your Home Beautiful One Room at A Time…
French Creek Designs Kitchen & Bath Design Studio - where selections begin. Let us design and dream with you. Overwhelmed on where to start that home improvement, kitchen or bath project? Let our designers sit down with you and take the overwhelming out of the picture and assist in choosing your materials. Whether new construction, full remodel or just a partial remodel we can help you to make it an enjoyable experience to design your dream space. Call to schedule your free design consultation today with one of our exceptional designers 307-337-4500.
#kitchenremodel #kitchen #countertops #grantie #maplepaintedcabinets #greycabinets #granitecountertops #subwaytile #kitchencabinets #backsplash #tileaccents #tiledesign #stainlesssteelfarmsink #frenchcreekdesigns #casper #wyoming #kitchendesign #kitchendesigner
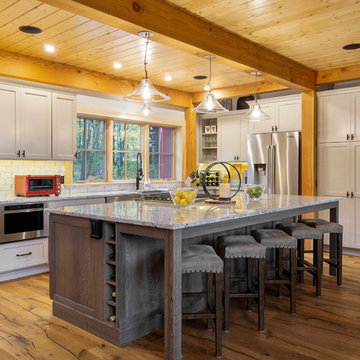
Crown Point Builders, Inc. | Décor by Pottery Barn at Evergreen Walk | Photography by Wicked Awesome 3D | Bathroom and Kitchen Design by Amy Michaud, Brownstone Designs
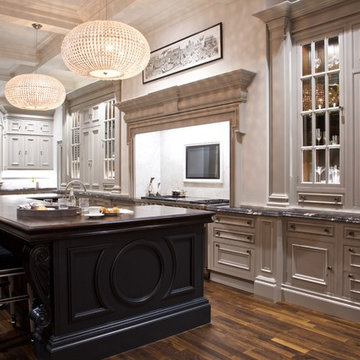
Architectural display in Nantwich with mixed finishes from Farrow and Ball
This is an example of a large classic l-shaped kitchen/diner in Glasgow with a belfast sink, recessed-panel cabinets, grey cabinets, marble worktops, white splashback, marble splashback, stainless steel appliances, dark hardwood flooring, an island, brown floors and multicoloured worktops.
This is an example of a large classic l-shaped kitchen/diner in Glasgow with a belfast sink, recessed-panel cabinets, grey cabinets, marble worktops, white splashback, marble splashback, stainless steel appliances, dark hardwood flooring, an island, brown floors and multicoloured worktops.

So if your not already aware then guess what grey is huge now and this layout in Galaxy Horizon door style is a perfect fit for this customer. They were looking for light grey tones but didnt want a paint and have to sacrafice the character element of wood graining and this door did just that. Loaded with easy to use customer convenient items like trash can rollout, dovetail rollout drawers, pot and pan drawers, tiered cutlery divider, and more. We added in some element items like posts and X shaped wine cubes to make it not to comtemporary but have a splash of Art-Deco feel. Then finished off with the rich Quartz with Cara Marble look and square edge detail to match to door styles. We then applied large subway glass dove grey tile on harinbone pattern for wall splashes. Customer already had oak woodgrain floors.
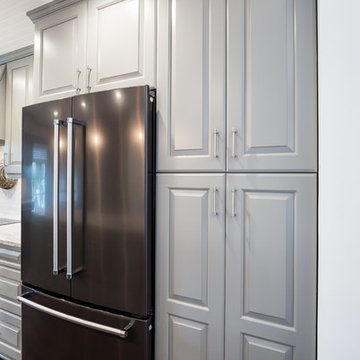
Inspiration for a small classic l-shaped kitchen/diner in Jacksonville with a submerged sink, raised-panel cabinets, grey cabinets, granite worktops, white splashback, marble splashback, black appliances, vinyl flooring, an island, brown floors and multicoloured worktops.
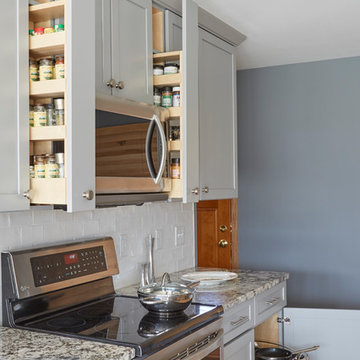
This 1956 kitchen was crowded and did not function well for this family of three. We were able to remove the wall separating the kitchen and dining room and transformed this house into a livable space. The granite counter tops are the statement piece in this kitchen. Perfectly balanced by the neutral grey Yorktowne cabinets and white details. The ceramic subway tile is hand crafted to be imperfect and give the kitchen some texture. We utilized the limited cabinet space by including organizational inserts into the cabinets creating maximum storage. The homeowners took advantage of their home being under construction to update their fireplace surround with natural stone and seasoned wood. Photos by Mike Kaskel
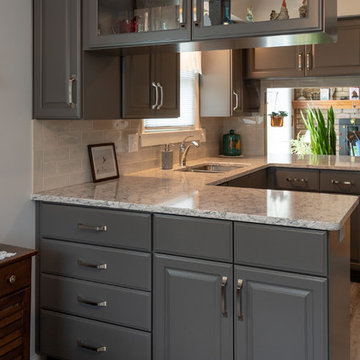
Photo of a small classic u-shaped kitchen/diner in Other with a double-bowl sink, raised-panel cabinets, grey cabinets, engineered stone countertops, white splashback, metro tiled splashback, white appliances, vinyl flooring, no island, grey floors and multicoloured worktops.

Awesome shot by Steve Schwartz from AVT Marketing in Fort Mill.
Large classic single-wall kitchen/diner in Charlotte with a single-bowl sink, recessed-panel cabinets, grey cabinets, limestone worktops, multi-coloured splashback, marble splashback, stainless steel appliances, light hardwood flooring, an island, brown floors and multicoloured worktops.
Large classic single-wall kitchen/diner in Charlotte with a single-bowl sink, recessed-panel cabinets, grey cabinets, limestone worktops, multi-coloured splashback, marble splashback, stainless steel appliances, light hardwood flooring, an island, brown floors and multicoloured worktops.

Double islands with a wall of appliances for double the work space.
Traditional u-shaped open plan kitchen in Other with a submerged sink, shaker cabinets, grey cabinets, engineered stone countertops, white splashback, stainless steel appliances, multiple islands, multi-coloured floors and multicoloured worktops.
Traditional u-shaped open plan kitchen in Other with a submerged sink, shaker cabinets, grey cabinets, engineered stone countertops, white splashback, stainless steel appliances, multiple islands, multi-coloured floors and multicoloured worktops.
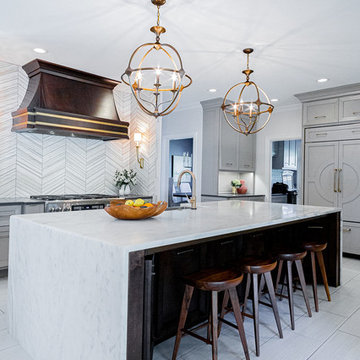
Photo of a large traditional u-shaped kitchen in Other with a belfast sink, grey cabinets, marble worktops, grey splashback, marble splashback, stainless steel appliances, porcelain flooring, an island, grey floors and multicoloured worktops.
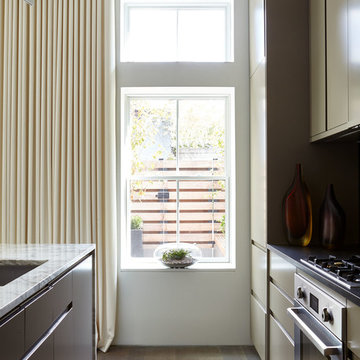
Joshua McHugh
This is an example of a medium sized modern galley kitchen/diner in New York with a submerged sink, flat-panel cabinets, grey cabinets, marble worktops, black splashback, stone slab splashback, stainless steel appliances, medium hardwood flooring, an island, brown floors and multicoloured worktops.
This is an example of a medium sized modern galley kitchen/diner in New York with a submerged sink, flat-panel cabinets, grey cabinets, marble worktops, black splashback, stone slab splashback, stainless steel appliances, medium hardwood flooring, an island, brown floors and multicoloured worktops.
Kitchen with Grey Cabinets and Multicoloured Worktops Ideas and Designs
13