Kitchen with Grey Cabinets and Multicoloured Worktops Ideas and Designs
Refine by:
Budget
Sort by:Popular Today
161 - 180 of 3,405 photos
Item 1 of 3
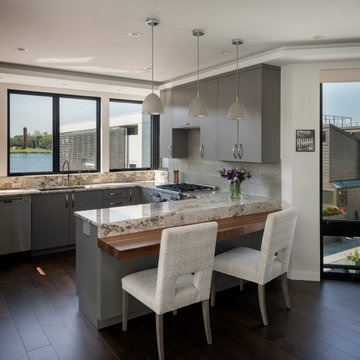
Contemporary u-shaped kitchen in Seattle with a submerged sink, flat-panel cabinets, grey cabinets, grey splashback, stainless steel appliances, dark hardwood flooring, a breakfast bar, brown floors and multicoloured worktops.
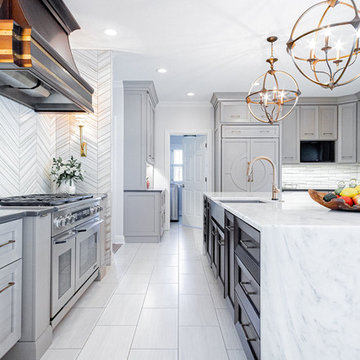
Photo of a large modern u-shaped kitchen in Other with a belfast sink, grey cabinets, marble worktops, grey splashback, marble splashback, stainless steel appliances, porcelain flooring, an island, grey floors and multicoloured worktops.
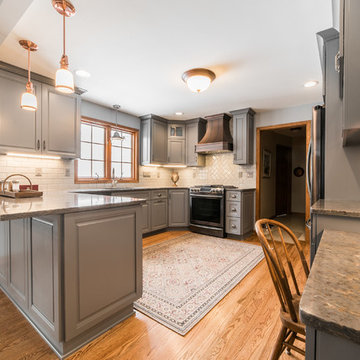
This charming kitchen remodel features painted maple cabinets, Silestone Copper Mist Quartz countertops, and a rustic copper hood range.
Medium sized classic l-shaped kitchen/diner in Chicago with a submerged sink, raised-panel cabinets, grey cabinets, engineered stone countertops, white splashback, metro tiled splashback, stainless steel appliances, light hardwood flooring, a breakfast bar and multicoloured worktops.
Medium sized classic l-shaped kitchen/diner in Chicago with a submerged sink, raised-panel cabinets, grey cabinets, engineered stone countertops, white splashback, metro tiled splashback, stainless steel appliances, light hardwood flooring, a breakfast bar and multicoloured worktops.
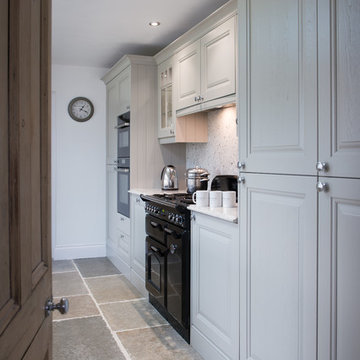
Mandy Donneky
Photo of a medium sized rural u-shaped open plan kitchen in Cornwall with a built-in sink, shaker cabinets, grey cabinets, granite worktops, multi-coloured splashback, black appliances, slate flooring, an island, beige floors and multicoloured worktops.
Photo of a medium sized rural u-shaped open plan kitchen in Cornwall with a built-in sink, shaker cabinets, grey cabinets, granite worktops, multi-coloured splashback, black appliances, slate flooring, an island, beige floors and multicoloured worktops.

This 2,500 square-foot home, combines the an industrial-meets-contemporary gives its owners the perfect place to enjoy their rustic 30- acre property. Its multi-level rectangular shape is covered with corrugated red, black, and gray metal, which is low-maintenance and adds to the industrial feel.
Encased in the metal exterior, are three bedrooms, two bathrooms, a state-of-the-art kitchen, and an aging-in-place suite that is made for the in-laws. This home also boasts two garage doors that open up to a sunroom that brings our clients close nature in the comfort of their own home.
The flooring is polished concrete and the fireplaces are metal. Still, a warm aesthetic abounds with mixed textures of hand-scraped woodwork and quartz and spectacular granite counters. Clean, straight lines, rows of windows, soaring ceilings, and sleek design elements form a one-of-a-kind, 2,500 square-foot home
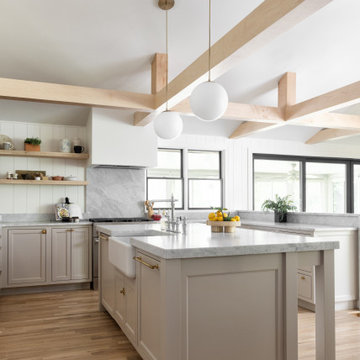
Inspiration for a l-shaped open plan kitchen in Kansas City with a belfast sink, recessed-panel cabinets, grey cabinets, marble worktops, multi-coloured splashback, marble splashback, stainless steel appliances, light hardwood flooring, an island, brown floors, multicoloured worktops and exposed beams.

Photo of a large midcentury galley kitchen pantry in Sydney with a submerged sink, flat-panel cabinets, grey cabinets, engineered stone countertops, window splashback, stainless steel appliances, light hardwood flooring, a breakfast bar, beige floors and multicoloured worktops.
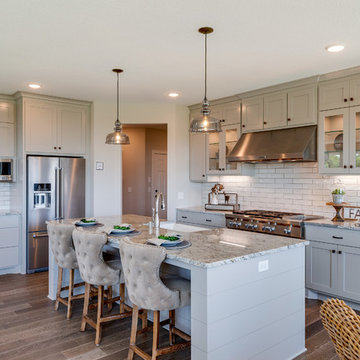
We warmed up the typical all white farmhouse kitchen and used Sherwin Williams 7016 MIndful Gray on the cabinets and shiplap island. Strong hardware and lighting accents really pop and help customize this kitchen. The single bowl porcelain apron front sink is our most popular along with the large textured glossy subway tile that feels hand crafted and brings added texture.
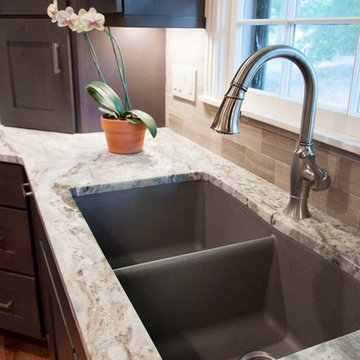
Kitchen Designer - Terri Sears
Melissa Mills photography "http:/melissamills.weebly.com"
contract work completed by Bill & Kris Montgomery
Cabinet installation completed by Gabe Coman

Design ideas for an urban galley open plan kitchen in New York with flat-panel cabinets, grey cabinets, stainless steel worktops, an integrated sink, white splashback, brick splashback, stainless steel appliances, dark hardwood flooring, brown floors and multicoloured worktops.

Inspiration for a large classic u-shaped enclosed kitchen in Cincinnati with a belfast sink, raised-panel cabinets, stainless steel appliances, granite worktops, white splashback, marble splashback, limestone flooring, a breakfast bar, beige floors, grey cabinets and multicoloured worktops.
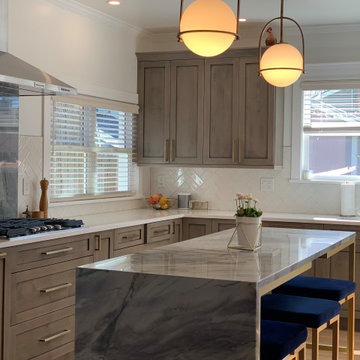
This is an example of a medium sized midcentury l-shaped open plan kitchen in Denver with a submerged sink, shaker cabinets, grey cabinets, quartz worktops, white splashback, ceramic splashback, stainless steel appliances, light hardwood flooring, an island and multicoloured worktops.
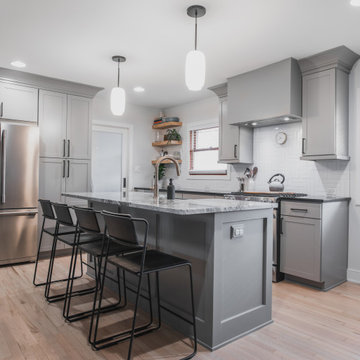
Inspiration for a medium sized modern l-shaped kitchen/diner in Chicago with a belfast sink, shaker cabinets, grey cabinets, granite worktops, white splashback, ceramic splashback, stainless steel appliances, light hardwood flooring, an island and multicoloured worktops.
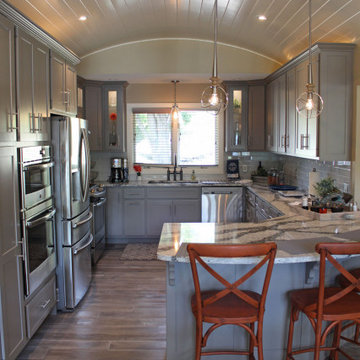
The kitchen has upper and lower grey cabinets with a recessed panel and stainless handles. A white painted wood barrel ceiling is a special accent feature along with a slightly curved peninsula bar.
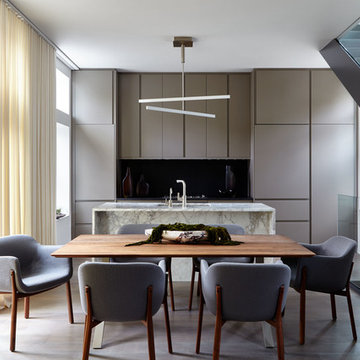
Joshua McHugh
Medium sized modern galley kitchen/diner in New York with a submerged sink, flat-panel cabinets, grey cabinets, marble worktops, black splashback, stone slab splashback, stainless steel appliances, an island, brown floors, multicoloured worktops and dark hardwood flooring.
Medium sized modern galley kitchen/diner in New York with a submerged sink, flat-panel cabinets, grey cabinets, marble worktops, black splashback, stone slab splashback, stainless steel appliances, an island, brown floors, multicoloured worktops and dark hardwood flooring.
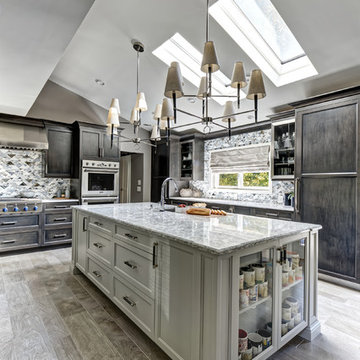
Photo: Jim Fuhrmann
Photo of a medium sized classic u-shaped kitchen/diner in New York with a submerged sink, shaker cabinets, grey cabinets, engineered stone countertops, multi-coloured splashback, mosaic tiled splashback, integrated appliances, porcelain flooring, an island, grey floors and multicoloured worktops.
Photo of a medium sized classic u-shaped kitchen/diner in New York with a submerged sink, shaker cabinets, grey cabinets, engineered stone countertops, multi-coloured splashback, mosaic tiled splashback, integrated appliances, porcelain flooring, an island, grey floors and multicoloured worktops.

Inspiration for a medium sized modern u-shaped open plan kitchen in Los Angeles with a submerged sink, shaker cabinets, grey cabinets, engineered stone countertops, grey splashback, glass tiled splashback, stainless steel appliances, light hardwood flooring, a breakfast bar and multicoloured worktops.
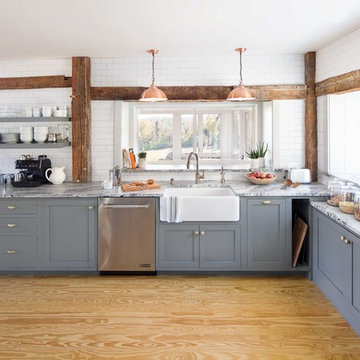
The last house on a dirt road in the hills of Southern Vermont.
This house has had many lives. The property itself has as well. While exploring the woods and fields, we found an old cellar hole and a beautiful pond that looked man-made with berms not of beaver origin. The old barn and outbuildings themselves were probably not in their original locations and had been turned into a summer camp half a century ago.
We initially looked at various options including leaving the barn alone and creating a new building, dismantling the barn and re-using the frame and moving the barn and creating a new foundation for it. We ended up leaving the barn in place and stabilizing the existing stone foundation.
The design process was intensive and thorough as we endeavored to make the most of the inherent possibilities within the framework of what we had chosen to retain.
The resulting home is very insulated, airtight and warm and cozy in the winter as well as bright and airy.
This project won a “Best of the Best” award in 2019 from Efficiency Vermont
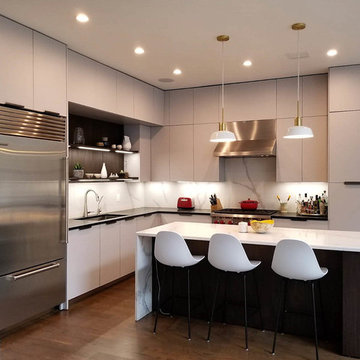
Modern kitchen in light gray lacquer paired with wood island and open shelving, topped with quartz counters and backsplash. Many great features like integrated high-end appliances, high-end european kitchen cabinetry with multiple pull-out mechanisms, integrated lighting.
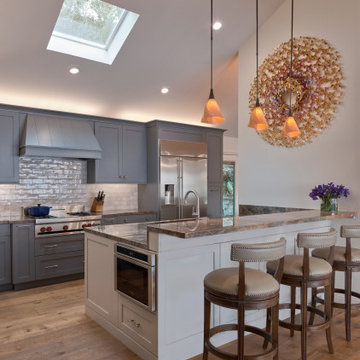
This is an example of a classic kitchen in San Francisco with a submerged sink, shaker cabinets, grey cabinets, quartz worktops, grey splashback, ceramic splashback, stainless steel appliances, light hardwood flooring, brown floors, multicoloured worktops and a vaulted ceiling.
Kitchen with Grey Cabinets and Multicoloured Worktops Ideas and Designs
9