Kitchen with Grey Cabinets and Painted Wood Flooring Ideas and Designs
Refine by:
Budget
Sort by:Popular Today
181 - 200 of 500 photos
Item 1 of 3
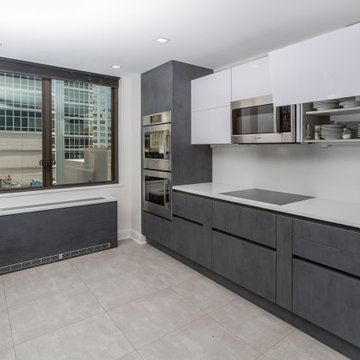
Design ideas for a small modern galley kitchen/diner in New York with a submerged sink, flat-panel cabinets, grey cabinets, engineered stone countertops, white splashback, engineered quartz splashback, integrated appliances, painted wood flooring, an island, grey floors and white worktops.
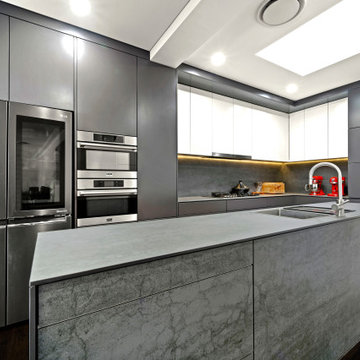
A complete kitchen renovation with two tone semi gloss cabinetry, durable Laminam porcelain slab backsplash and benchtops, LED bench lighting and skylight.
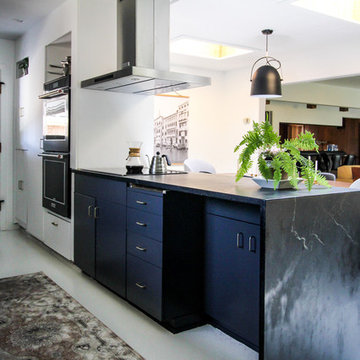
The peninsula opens up to the dining area offering open views through the back of the home. The honed finish of the Alberene Soapstone tones down the glare from the skylights for a soft glow.
Photo: Karen Krum
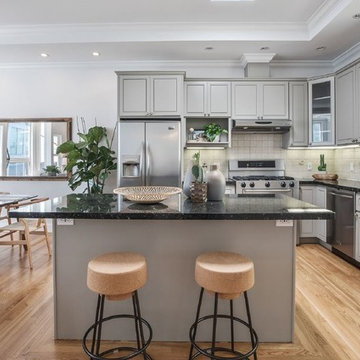
Inspiration for a contemporary kitchen in Los Angeles with a double-bowl sink, grey cabinets, white splashback, ceramic splashback, painted wood flooring and black worktops.
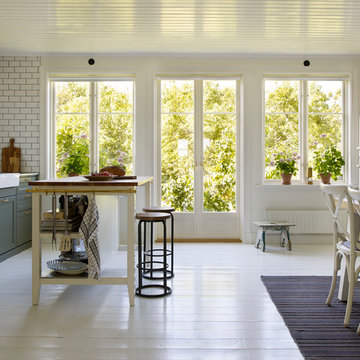
Large rural single-wall kitchen in Stockholm with shaker cabinets, grey cabinets, black appliances, painted wood flooring and an island.
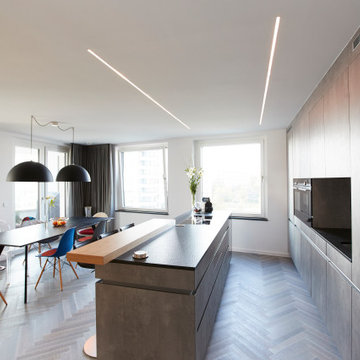
Umbau einer 4-Zimmer-Wohnung. Durch den Abbruch zweier Wände wurde ein neuer großer Esszimmer- und Küchenbereich hergestellt. Ansonsten wurden alle Türen raumhoch geplant, zwei Bäder entkernt und saniert und in der gesamten Wohnung gebeiztes Fischgrätparkett verlegt.
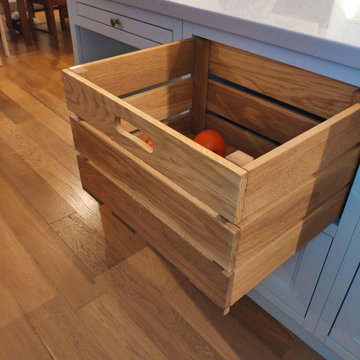
Не любите готовить? Или просто не делали это на удобной кухне? Как обставить эту часть квартиры так, чтобы близкие сражались за возможность помыть посуду. Ну или пожарить яичницу, на худой конец.
Делюсь секретами кухни, на которой удобно готовить, а ее уборка не отнимает много времени.
Все – внутрь
Подбирайте вместительные тумбы, шкафы-пеналы. Даже посудомоечную машину желательно спрятать. Выдвижные ящики для мелких бытовых приборов удобнее, нежели подвесы и даже магнитные доски. Подумайте, как быстро загрязнится посуда, если будет постоянно на виду.
Продуманные дверцы
Современная мебель отличается тем, что ее удобно открывать и закрывать. Сейчас даже нет необходимости в ручках, так как ящики открываются автоматически от нажатия. Что касается верхних шкафчиков, будет удобнее, если они будут открываться вверх.
Правильные материалы
Самое пачкающееся место в кухне — это фартук. Поэтому помните, что на нем не должно быть стыков: панели, керамогранит. Столешница должна быть стойкой к повреждениям и практичной в использовании.
На рабочем уровне
Духовка и микроволновая печь должны располагаться так, чтобы вам было комфортно с ними работать. То есть их устанавливают выше уровня стола. В идеале в кухне должен быть кухонный остров - стол, за которым вы готовите пищу посередине комнаты.
Не просто кран
Мойка — это не просто кран с раковиной. Это может быть целый комплекс, который значительно упростит процесс уборки. Например, можно установить измельчитель отходов, фильтр питьевой воды. Сама мойка может быть интегрированной, чтобы не пришлось оттирать крошки под бортиками.
Если вам понравились эти решения для кухни, и вы хотите сделать гарнитур по индивидуальному проекту, мы готовы вам помочь. Свяжитесь с нами в удобное для вас время, обсудим ваш проект. WhatsApp +7 915 377-13-38
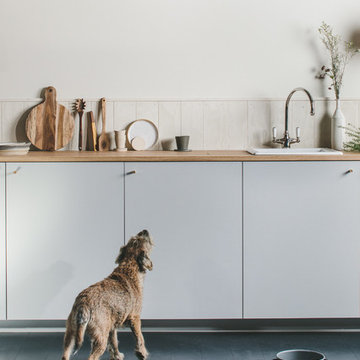
Photographer - Brett Charles
Design ideas for a small scandi single-wall open plan kitchen in Other with a single-bowl sink, flat-panel cabinets, grey cabinets, wood worktops, white splashback, wood splashback, integrated appliances, painted wood flooring, no island, black floors and brown worktops.
Design ideas for a small scandi single-wall open plan kitchen in Other with a single-bowl sink, flat-panel cabinets, grey cabinets, wood worktops, white splashback, wood splashback, integrated appliances, painted wood flooring, no island, black floors and brown worktops.
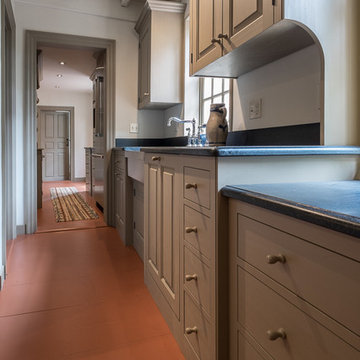
Painted wood knobs and hand-planning fit the feel of this home
Medium sized traditional galley enclosed kitchen in Boston with a belfast sink, grey cabinets, stainless steel appliances, painted wood flooring, no island, raised-panel cabinets, granite worktops and beige splashback.
Medium sized traditional galley enclosed kitchen in Boston with a belfast sink, grey cabinets, stainless steel appliances, painted wood flooring, no island, raised-panel cabinets, granite worktops and beige splashback.
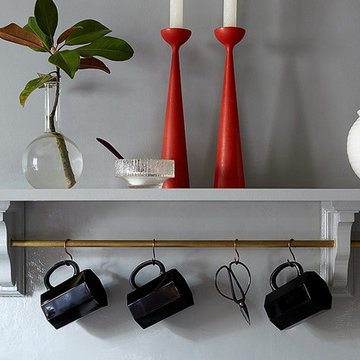
Step 2: Open Shelving (with a Twist) -- I made the shelf using a board and a few wood brackets that I found at the hardware store. I primed and painted them with the same high-gloss oil paint I used for the cabinets. Under the shelf I added a brass rod (another hardware-store find) and S-hooks for coffee cups. To attach the rod to the shelf, I used a drill bit the same diameter as the rod to make holes through the wood brackets and then threaded the pipe through.
Photo by Manuel Rodriguez
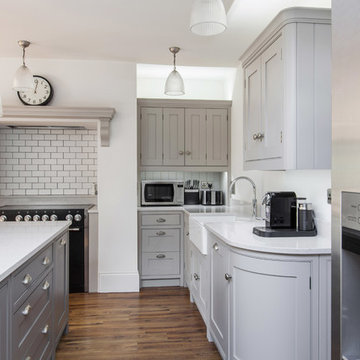
Located in the heart of Sevenoaks, this beautiful family home has recently undergone an extensive refurbishment, of which Burlanes were commissioned for, including a new traditional, country style kitchen and larder, utility room / laundry, and bespoke storage solutions for the family sitting room and children's play room.
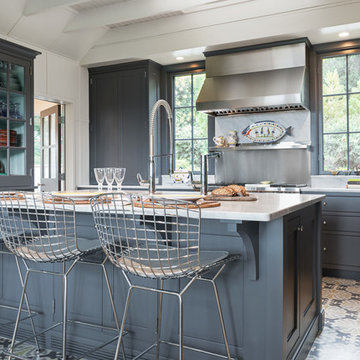
This home, located above Asheville on Town Mountain Road, has a long history with Samsel Architects. Our firm first renovated this 1940s home more than 20 years ago. Since then, it has changed hands and we were more than happy to complete another renovation for the new family. The new homeowners loved the home but wanted more updated look with modern touches. The basic footprint of the house stayed the same with changes to the front entry and decks, a master-suite addition and complete Kitchen renovation.
Photography by Todd Crawford
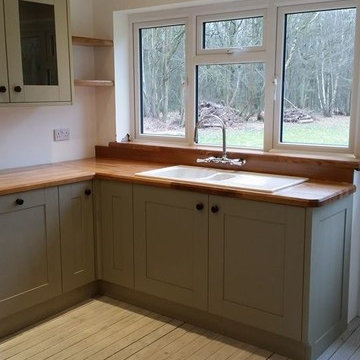
This is an example of a large modern galley kitchen/diner in Kent with a double-bowl sink, shaker cabinets, grey cabinets, wood worktops, stainless steel appliances, painted wood flooring, an island and white floors.
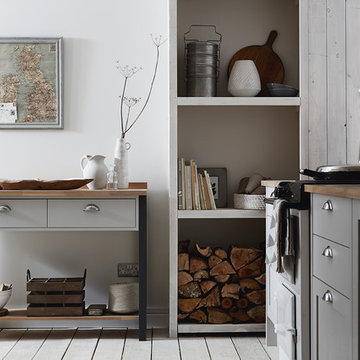
The simplicity of this rustic Shaker style kitchen is enhanced by the soft dove-grey colour of the matt wooden doors.
Design ideas for a small classic kitchen in Other with shaker cabinets, grey cabinets, wood worktops, white splashback, integrated appliances, painted wood flooring and white floors.
Design ideas for a small classic kitchen in Other with shaker cabinets, grey cabinets, wood worktops, white splashback, integrated appliances, painted wood flooring and white floors.
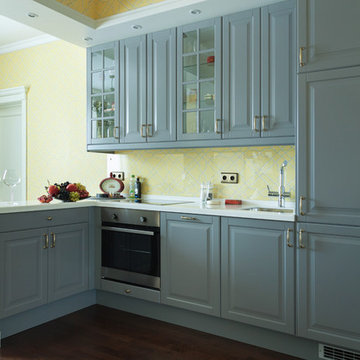
Ася Бондарева
Design ideas for a contemporary l-shaped open plan kitchen in Moscow with a single-bowl sink, raised-panel cabinets, grey cabinets, composite countertops, yellow splashback, stainless steel appliances, painted wood flooring and glass sheet splashback.
Design ideas for a contemporary l-shaped open plan kitchen in Moscow with a single-bowl sink, raised-panel cabinets, grey cabinets, composite countertops, yellow splashback, stainless steel appliances, painted wood flooring and glass sheet splashback.
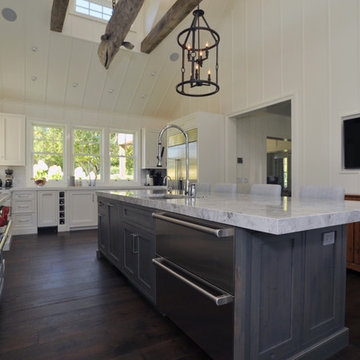
Super White marble countertops
Cabinets:
Perimeter Door Provence 1”
Square Inset
Frosty white
Island Crp10
Beaded Inset
Rustic Knotty Alder Custom Stain
#2742
kit noble photography
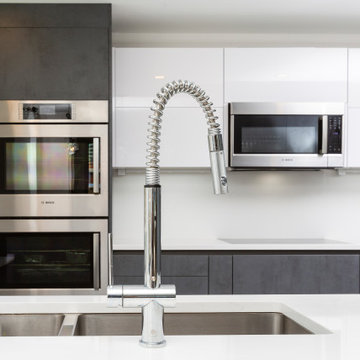
This is an example of a small modern galley kitchen/diner in New York with a submerged sink, flat-panel cabinets, grey cabinets, engineered stone countertops, white splashback, engineered quartz splashback, integrated appliances, painted wood flooring, an island, grey floors and white worktops.
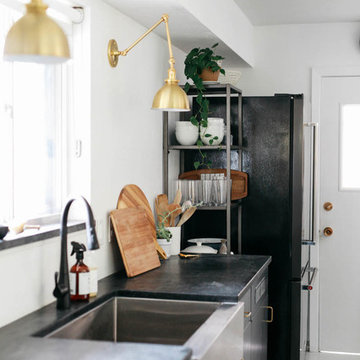
The honed finish on our Alberene Soapstone slabs tied in with the matte black finishes on the faucet and painted dark gray painted cabinetry.
Photo: Karen Krum
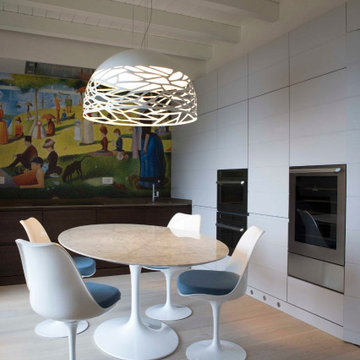
This is an example of a medium sized contemporary l-shaped open plan kitchen in Other with a submerged sink, recessed-panel cabinets, grey cabinets, marble worktops, multi-coloured splashback, stainless steel appliances, painted wood flooring, no island, beige floors and brown worktops.
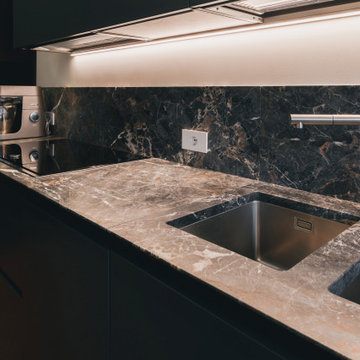
Particolare del lavello sotto top. Cesar cucine.
Foto di Simone Marulli
Medium sized contemporary u-shaped open plan kitchen in Milan with a double-bowl sink, flat-panel cabinets, grey cabinets, marble worktops, grey splashback, marble splashback, integrated appliances, painted wood flooring, an island, brown floors, grey worktops and a drop ceiling.
Medium sized contemporary u-shaped open plan kitchen in Milan with a double-bowl sink, flat-panel cabinets, grey cabinets, marble worktops, grey splashback, marble splashback, integrated appliances, painted wood flooring, an island, brown floors, grey worktops and a drop ceiling.
Kitchen with Grey Cabinets and Painted Wood Flooring Ideas and Designs
10