Kitchen with Grey Cabinets and Painted Wood Flooring Ideas and Designs
Refine by:
Budget
Sort by:Popular Today
101 - 120 of 500 photos
Item 1 of 3
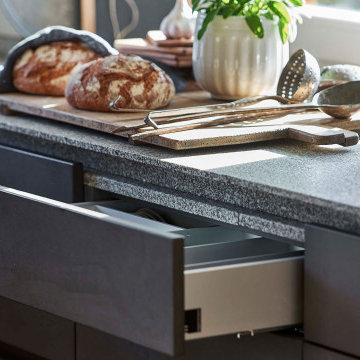
Diese besondere Küchen-Kreation in einem renoviertem Landhaus zeigt sich durch den gelungenen Materialmix von Eichenholz und gespachtelten Betonfronten. Nur 11 Millimeter stark ist die Arbeitsplatte mit Eingriffsleisten aus Stein, das schafft eine angenehme Leichtigkeit. Öfen, Kühltechnik, Tellerwärmer und zusätzlich reichlich Stauraum gibt es in den Schränken der Eichenwand. Der großzügige Durchgang führt zum separaten Essbereich, dort findet sich auch eine gut bestückte Bar, wie gemacht für gesellige Abende. Für heimelige Wärme sorgt der gespachtelte Kaminofen, er ist auch das Bindeglied zwischen Kochen und Wohnen.
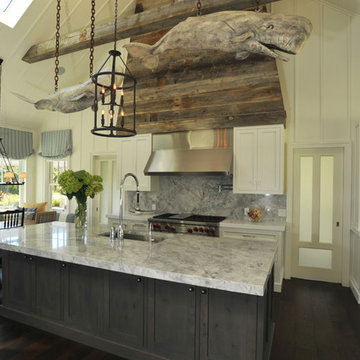
Super White marble countertops
Cabinets:
Perimeter Door Provence 1”
Square Inset
Frosty white
Island Crp10
Beaded Inset
Rustic Knotty Alder Custom Stain
#2742
kit noble photography
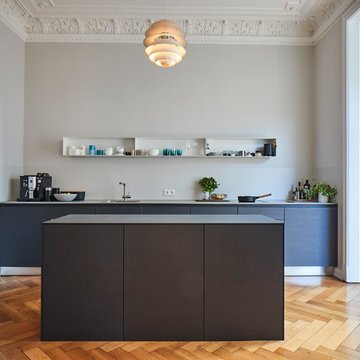
This is an example of a large modern single-wall open plan kitchen in Hamburg with a built-in sink, flat-panel cabinets, grey cabinets, wood worktops, grey splashback, painted wood flooring, an island, brown floors and grey worktops.
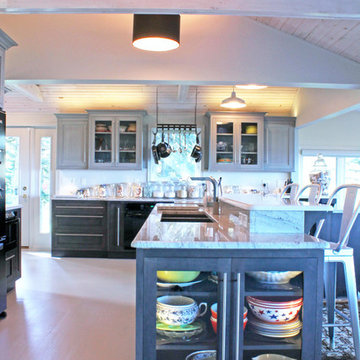
The glass cabinets are perfect for showing off decorative pieces and dishware while also opening up the layout of the kitchen.
We specifically designed the glass base cabinets on each end of the island as display cabinetry with furniture feet and interior lighting.
-Allison Caves, CKD
Caves Kitchens
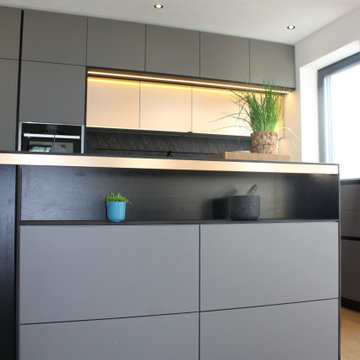
Der Preis für diese Küche inkl. der Geräte sowie der Montage liegt zwischen
20.000 € – 25.000 €
Inspiration for a large contemporary grey and white l-shaped kitchen/diner in Munich with a submerged sink, grey cabinets, laminate countertops, black splashback, painted wood flooring, an island and black worktops.
Inspiration for a large contemporary grey and white l-shaped kitchen/diner in Munich with a submerged sink, grey cabinets, laminate countertops, black splashback, painted wood flooring, an island and black worktops.
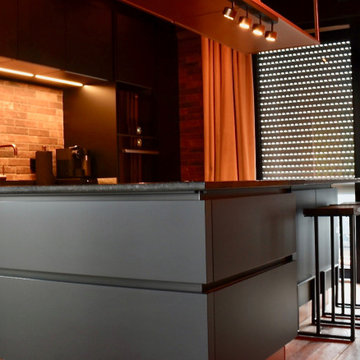
Design ideas for a contemporary kitchen in Frankfurt with a single-bowl sink, flat-panel cabinets, grey cabinets, red splashback, black appliances, painted wood flooring, an island, brown floors and grey worktops.
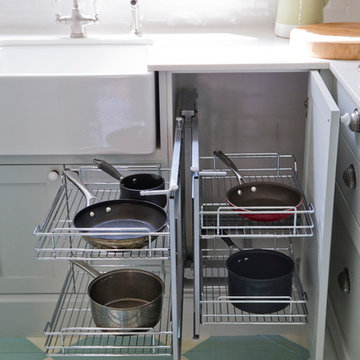
Medium sized traditional u-shaped kitchen pantry in Sydney with a belfast sink, shaker cabinets, grey cabinets, engineered stone countertops, white splashback, ceramic splashback, stainless steel appliances, painted wood flooring and no island.
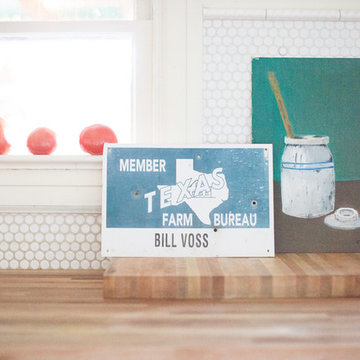
Photography: Jen Burner Photography
Photo of a medium sized farmhouse u-shaped enclosed kitchen in Dallas with a belfast sink, shaker cabinets, grey cabinets, wood worktops, white splashback, mosaic tiled splashback, stainless steel appliances, painted wood flooring, no island, grey floors and brown worktops.
Photo of a medium sized farmhouse u-shaped enclosed kitchen in Dallas with a belfast sink, shaker cabinets, grey cabinets, wood worktops, white splashback, mosaic tiled splashback, stainless steel appliances, painted wood flooring, no island, grey floors and brown worktops.
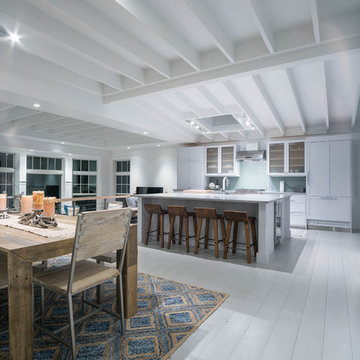
Inspiration for a medium sized nautical single-wall open plan kitchen in Other with a submerged sink, recessed-panel cabinets, grey cabinets, engineered stone countertops, grey splashback, stone slab splashback, stainless steel appliances, painted wood flooring, an island and grey floors.
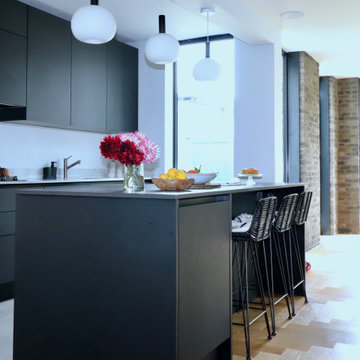
Open plan kitchen which led to the dining area and an adjoining family space. It was important that the rooms flowed together and allowed the family to enjoy the various zones.
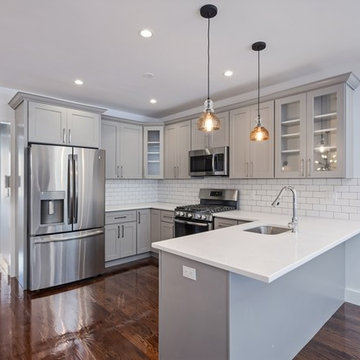
Semi custom kitchen cabinets with quartz countertop and 3 by 6 subway backsplash.
Photo of a large contemporary u-shaped kitchen/diner in New York with a submerged sink, shaker cabinets, grey cabinets, quartz worktops, white splashback, metro tiled splashback, stainless steel appliances, painted wood flooring, an island, brown floors and white worktops.
Photo of a large contemporary u-shaped kitchen/diner in New York with a submerged sink, shaker cabinets, grey cabinets, quartz worktops, white splashback, metro tiled splashback, stainless steel appliances, painted wood flooring, an island, brown floors and white worktops.
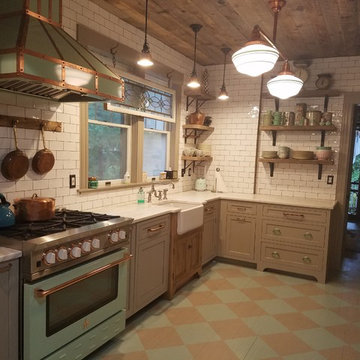
charming Sea cliff turn of century victorian needed a renovation that was appropriate to the vintage yet, edgy styling.
a textured natural oak farm sink base juxtaposed a soft gray, with the heavy shelves on the wall made this kitchen unique.
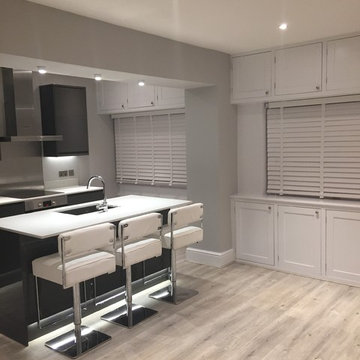
This is an open plan kitchen/dining living room with an Urban feel. Grey sawn cut wood flooring compliments the graphite grey high gloss kitchen. Shadow lighting has been used around the kitchen island as well as under the kitchen units. Caesarstone Misty Carrara for the
worktops. White wood venetian blinds on windows for privacy. A walk on rooflight has been made in the kitchen to let in more light.
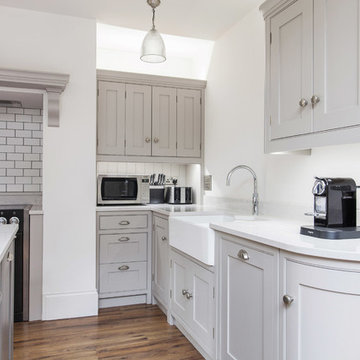
Located in the heart of Sevenoaks, this beautiful family home has recently undergone an extensive refurbishment, of which Burlanes were commissioned for, including a new traditional, country style kitchen and larder, utility room / laundry, and bespoke storage solutions for the family sitting room and children's play room.
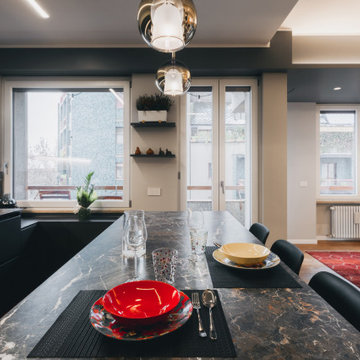
Vista della cucina con colonne in rovere termo cotto, top in marmo Grey Saint Laurent, basi e penisola in laccato grigio antracite. Cesar cucine. Le lampade che illuminano la penisola sono le Glo di Pentalight.
Foto di Simone Marulli
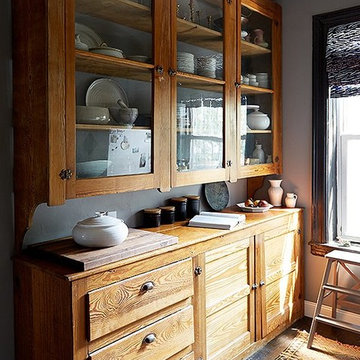
Step 5: Add Vintage Storage -- We found a huge Southern pine butler’s pantry in a vintage shop a couple of summers ago that we got for a steal. Luckily we were able to store it at my in-laws’ house until we were ready to use it. This piece was a fantastic find because it looks as if it could have been original to the house and it accommodates a ton of storage!
Photo by Manuel Rodriguez
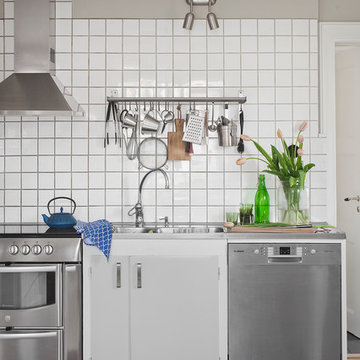
Lina Östling
Design ideas for a small scandi single-wall kitchen in Stockholm with a double-bowl sink, flat-panel cabinets, grey cabinets, stainless steel worktops, white splashback, porcelain splashback, stainless steel appliances and painted wood flooring.
Design ideas for a small scandi single-wall kitchen in Stockholm with a double-bowl sink, flat-panel cabinets, grey cabinets, stainless steel worktops, white splashback, porcelain splashback, stainless steel appliances and painted wood flooring.
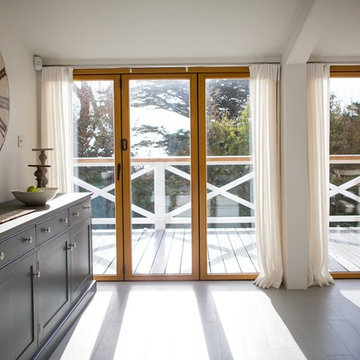
Lara Jane Thorpe
Nautical kitchen in Kent with shaker cabinets, grey cabinets, wood worktops, white splashback, ceramic splashback, stainless steel appliances, a belfast sink and painted wood flooring.
Nautical kitchen in Kent with shaker cabinets, grey cabinets, wood worktops, white splashback, ceramic splashback, stainless steel appliances, a belfast sink and painted wood flooring.
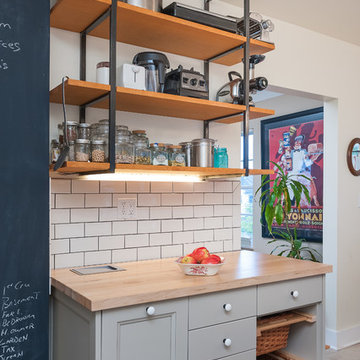
Aaron Ziltener
This is an example of a small traditional u-shaped kitchen/diner in Portland with a belfast sink, recessed-panel cabinets, grey cabinets, composite countertops, white splashback, ceramic splashback, stainless steel appliances, painted wood flooring and a breakfast bar.
This is an example of a small traditional u-shaped kitchen/diner in Portland with a belfast sink, recessed-panel cabinets, grey cabinets, composite countertops, white splashback, ceramic splashback, stainless steel appliances, painted wood flooring and a breakfast bar.
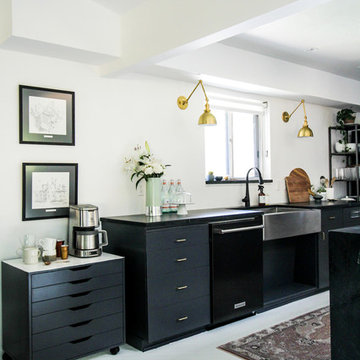
Photo: Karen Krum
This is an example of a medium sized scandi galley kitchen/diner in Boise with a belfast sink, flat-panel cabinets, grey cabinets, soapstone worktops, white splashback, window splashback, black appliances, painted wood flooring, a breakfast bar and white floors.
This is an example of a medium sized scandi galley kitchen/diner in Boise with a belfast sink, flat-panel cabinets, grey cabinets, soapstone worktops, white splashback, window splashback, black appliances, painted wood flooring, a breakfast bar and white floors.
Kitchen with Grey Cabinets and Painted Wood Flooring Ideas and Designs
6