Kitchen with Grey Cabinets and Tile Countertops Ideas and Designs
Refine by:
Budget
Sort by:Popular Today
241 - 260 of 335 photos
Item 1 of 3
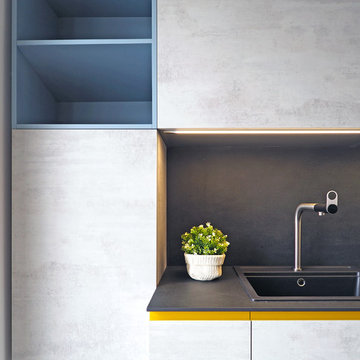
Inspiration for a medium sized modern galley kitchen/diner in Turin with a submerged sink, flat-panel cabinets, grey cabinets, tile countertops, black splashback, porcelain splashback, stainless steel appliances, ceramic flooring, grey floors and black worktops.
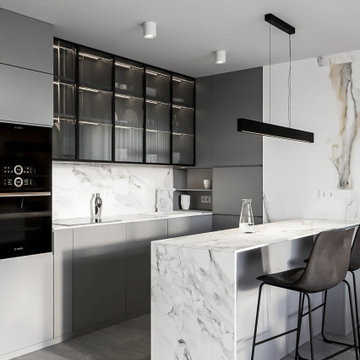
This is an example of a medium sized modern galley open plan kitchen in Valencia with an integrated sink, glass-front cabinets, grey cabinets, tile countertops, multi-coloured splashback, porcelain splashback, black appliances, porcelain flooring, an island, grey floors and multicoloured worktops.
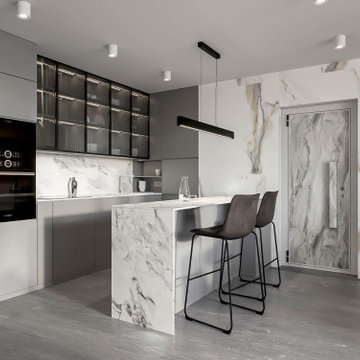
Inspiration for a medium sized modern galley open plan kitchen in Valencia with an integrated sink, glass-front cabinets, grey cabinets, tile countertops, multi-coloured splashback, porcelain splashback, black appliances, porcelain flooring, an island, grey floors and multicoloured worktops.
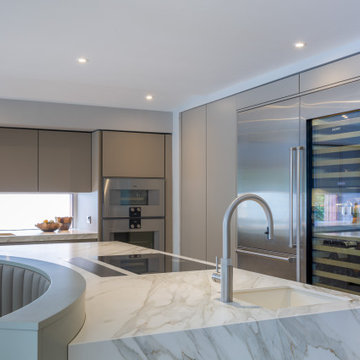
Design ideas for a large contemporary l-shaped open plan kitchen in Cheshire with flat-panel cabinets, grey cabinets, tile countertops, an island and white worktops.
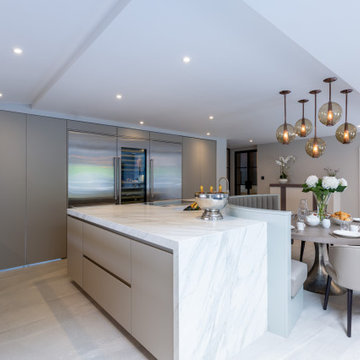
Photo of a large contemporary l-shaped open plan kitchen in Cheshire with flat-panel cabinets, grey cabinets, tile countertops, an island and white worktops.
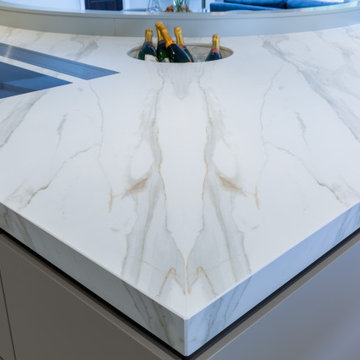
Inspiration for a large contemporary l-shaped open plan kitchen in Cheshire with flat-panel cabinets, grey cabinets, tile countertops, an island and white worktops.
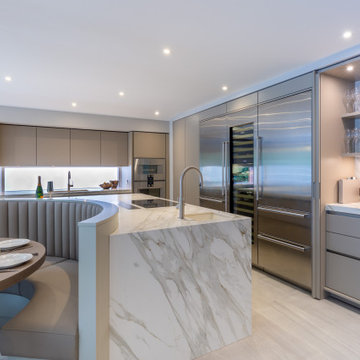
Photo of a large contemporary l-shaped open plan kitchen in Cheshire with flat-panel cabinets, grey cabinets, tile countertops, an island, white worktops, a submerged sink, multi-coloured splashback, marble splashback, stainless steel appliances, light hardwood flooring and beige floors.
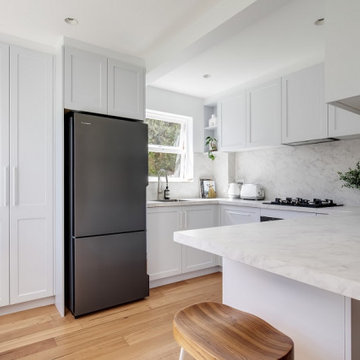
Inspiration for a small coastal u-shaped kitchen pantry in Sydney with a built-in sink, shaker cabinets, grey cabinets, tile countertops, multi-coloured splashback, porcelain splashback, stainless steel appliances, light hardwood flooring, a breakfast bar, beige floors and multicoloured worktops.
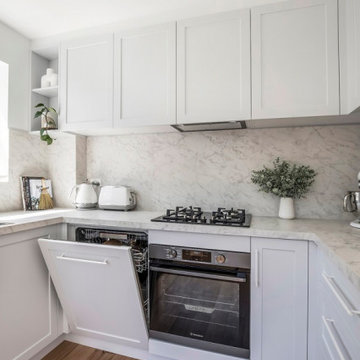
This is an example of a small nautical u-shaped kitchen pantry in Sydney with a built-in sink, shaker cabinets, grey cabinets, tile countertops, multi-coloured splashback, porcelain splashback, stainless steel appliances, light hardwood flooring, a breakfast bar, beige floors and multicoloured worktops.

Raft Island Kitchen Redesign & Remodel
Project Overview
Located in the beautiful Puget Sound this project began with functionality in mind. The original kitchen was built custom for a very tall person, The custom countertops were not functional for the busy family that purchased the home. The new design has clean lines with elements of nature . The custom oak cabinets were locally made. The stain is a custom blend. The reclaimed island was made from local material. ..the floating shelves and beams are also reclaimed lumber. The island counter top and hood is NEOLITH in Iron Copper , a durable porcelain counter top material The counter tops along the perimeter of the kitchen is Lapitec. The design is original, textured, inviting, brave & complimentary.
Photos by Julie Mannell Photography
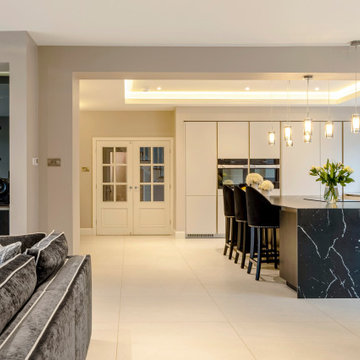
This is an example of a large contemporary l-shaped open plan kitchen in Cheshire with flat-panel cabinets, grey cabinets, tile countertops, black appliances, porcelain flooring, an island, grey floors, black worktops and a coffered ceiling.
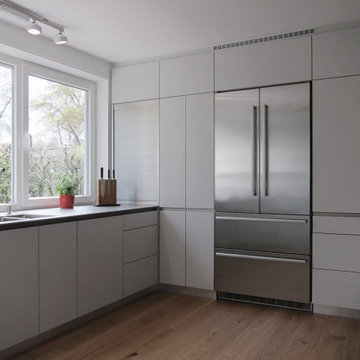
Die Wand zum Nachbarn wurde bis zur Decke mit Einbauschränken geschlossen. In der Ecke am Fenster ist ein Rollladenschrank eingebaut. Dort stehen die ständig genutzten Geräte, angeschlossen an Steckdosen im Schrank. Auf der durchgehenden Arbeitsplatte können sie einfach nach vorn gezogen werden und sind sofort einsatzbereit. In die Einbaufront ist auch der Kühlschrank integriert. Für dessen Belüftung hat der Schrank darüber eine geringere Tiefe und in der Deckenblende ist ein Lüftungsgitter eingelassen. Auch der Kaminschacht wurde so verkleidet, dass er wie ein Teil der Schrankanlage wirkt.
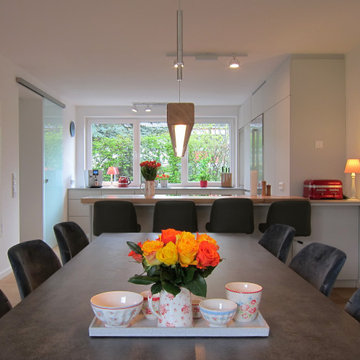
Die Arbeitsplatte ragt als Theke nach hinten über. Ein aufgelegtes Holzbrett bringt Wohnlichkeit und schafft die Verbindung zum Holzboden. In den Einbauschränken unter der Theke sind selten benutzte Dinge untergebracht, außerdem die Technik für den Dunstabzug – jederzeit leicht zugänglich.
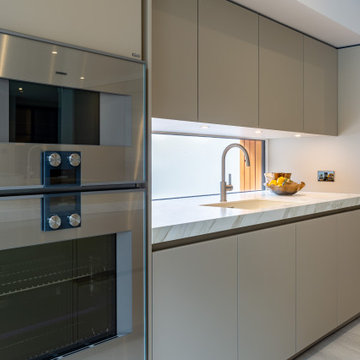
Large contemporary l-shaped open plan kitchen in Cheshire with flat-panel cabinets, grey cabinets, tile countertops, an island and white worktops.
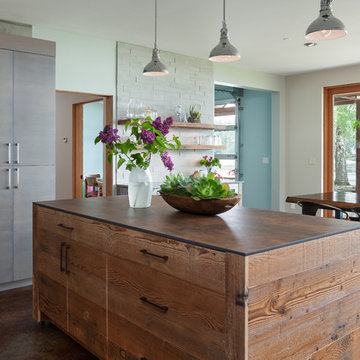
Raft Island Kitchen Redesign & Remodel
Project Overview
Located in the beautiful Puget Sound this project began with functionality in mind. The original kitchen was built custom for a very tall person, The custom countertops were not functional for the busy family that purchased the home. The new design has clean lines with elements of nature . The custom oak cabinets were locally made. The stain is a custom blend. The reclaimed island was made from local material. ..the floating shelves and beams are also reclaimed lumber. The island counter top and hood is NEOLITH in Iron Copper , a durable porcelain counter top material The counter tops along the perimeter of the kitchen is Lapitec. The design is original, textured, inviting, brave & complimentary.
Photos by Julie Mannell Photography
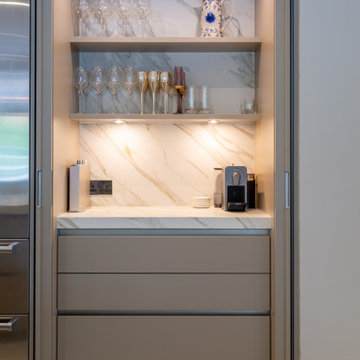
This is an example of a large contemporary l-shaped open plan kitchen in Cheshire with flat-panel cabinets, grey cabinets, tile countertops, an island and white worktops.
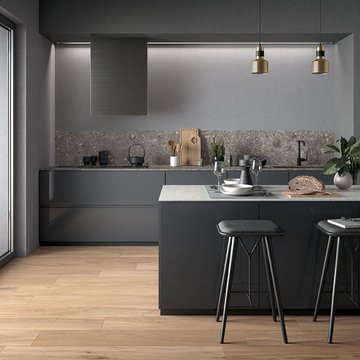
Jurupa Master - Available at Ceramo.
Available in 5 sophisticated neutral shades, the Jurupa range is a smooth blend of warmth and elegance.
Inspiration for a contemporary galley kitchen in Perth with a submerged sink, flat-panel cabinets, grey cabinets, tile countertops, grey splashback, porcelain splashback, black appliances, porcelain flooring and an island.
Inspiration for a contemporary galley kitchen in Perth with a submerged sink, flat-panel cabinets, grey cabinets, tile countertops, grey splashback, porcelain splashback, black appliances, porcelain flooring and an island.
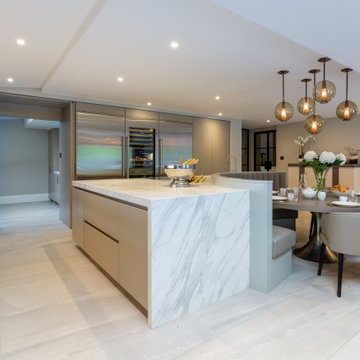
This is an example of a large contemporary l-shaped open plan kitchen in Cheshire with flat-panel cabinets, grey cabinets, tile countertops, an island and white worktops.
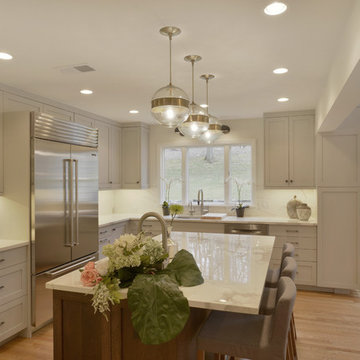
The island features a contrasting color to the cabinetry along the perimeter. The glass pendants with antiqued brass accents enhance the space. Modern upholstered counterstools invite you to get comfortable.
Photo: Peter Krupenye
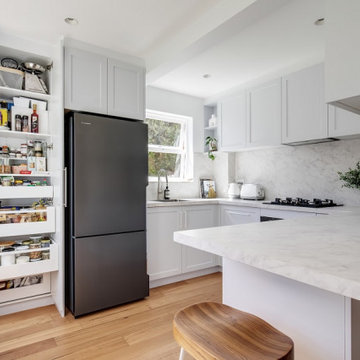
Small nautical u-shaped kitchen pantry in Sydney with a built-in sink, shaker cabinets, grey cabinets, tile countertops, multi-coloured splashback, porcelain splashback, stainless steel appliances, light hardwood flooring, a breakfast bar, beige floors and multicoloured worktops.
Kitchen with Grey Cabinets and Tile Countertops Ideas and Designs
13