Kitchen with Grey Cabinets and Tile Countertops Ideas and Designs
Refine by:
Budget
Sort by:Popular Today
1 - 20 of 335 photos
Item 1 of 3
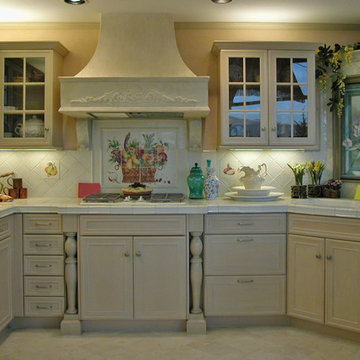
French country styling is expressed here with the rustic plaster hood, muted colors and mullioned glass doors. The bountiful harvest mural and deco tiles (hand-painted in France with a crackle glaze!) are the epitome of country -- further accented by the faux window painting and yellow flower garland. (The faux window is hiding an oddly placed electronic controls.)
Wood-Mode Fine Custom Cabinetry, Brookhaven's Pelham Manor

Inspiration for an expansive modern single-wall kitchen/diner in Other with a single-bowl sink, flat-panel cabinets, grey cabinets, tile countertops, white splashback, glass sheet splashback, white appliances, an island, grey floors and grey worktops.

This is an example of a classic galley kitchen in Novosibirsk with a submerged sink, glass-front cabinets, grey cabinets, tile countertops, grey splashback, porcelain splashback, laminate floors, an island, brown floors and grey worktops.
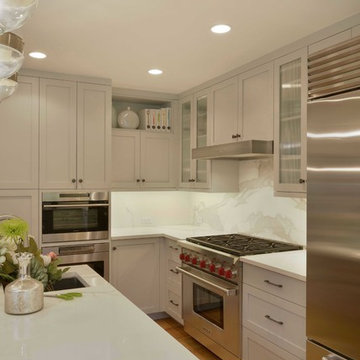
Stainless steel appliances help set off the Neolith countertops and bookmatched backsplash over the range. Open storage gives the homeowner an opportunity to display some favorite things.
Photo: Peter Krupenye
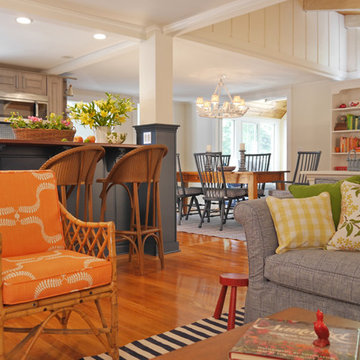
We love color! We also love inserting it into rooms in a variety of ways. Typically, walls are painted, but it's important to remember that accessories and furniture or in this Home on Cameron project, kitchen islands, are fun ways to do so.
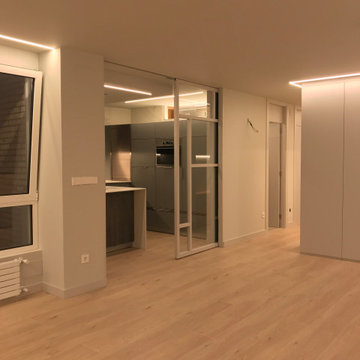
Detalle zona de cocina integrada al salón con puertas correderas de cierre y huecos abiertos en la parte superior de la pared para comunicación visual de las estancias. Iluminación led integrada en falso techo de pladur. Campana extractora perimetral en falso techo . Paredes y encimeras de porcelanico ITT Ceramic de 12 mm

The kitchen and bathroom renovations have resulted in a large Main House with modern grey accents. The kitchen was upgraded with new quartz countertops, cabinetry, an under-mount sink, and stainless steel appliances, including a double oven. The white farm sink looks excellent when combined with the Havenwood chevron mosaic porcelain tile. Over the island kitchen island panel, functional recessed lighting, and pendant lights provide that luxury air.
Remarkable features such as the tile flooring, a tile shower, and an attractive screen door slider were used in the bathroom remodeling. The Feiss Mercer Oil-Rubbed Bronze Bathroom Vanity Light, which is well-blended to the Grey Shakers cabinet and Jeffrey Alexander Merrick Cabinet Pull in Matte Black serving as sink base cabinets, has become a centerpiece of this bathroom renovation.
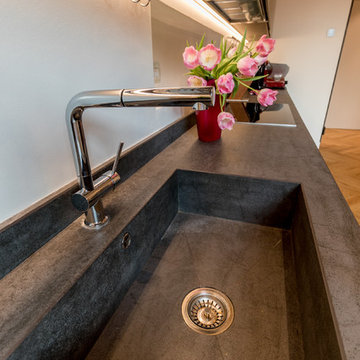
Dettaglio del lavello integrato con miscelatore con bocchetta estraibile
Design ideas for a medium sized contemporary single-wall enclosed kitchen in Milan with beaded cabinets, grey cabinets, an integrated sink, tile countertops, white splashback, light hardwood flooring and brown floors.
Design ideas for a medium sized contemporary single-wall enclosed kitchen in Milan with beaded cabinets, grey cabinets, an integrated sink, tile countertops, white splashback, light hardwood flooring and brown floors.
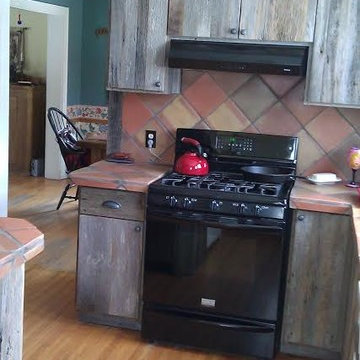
"New" barnwood kitchen with 100 year old wood. With soffits gone, custom cabinets were built to the ceiling with open top display shelving.
Rustic l-shaped enclosed kitchen in Minneapolis with a belfast sink, flat-panel cabinets, grey cabinets, tile countertops, multi-coloured splashback, terracotta splashback, black appliances and medium hardwood flooring.
Rustic l-shaped enclosed kitchen in Minneapolis with a belfast sink, flat-panel cabinets, grey cabinets, tile countertops, multi-coloured splashback, terracotta splashback, black appliances and medium hardwood flooring.

Photo Copyright Satoshi Shigeta
This is an example of a large modern galley open plan kitchen in Tokyo with flat-panel cabinets, grey cabinets, tile countertops, ceramic flooring, an island, grey floors, grey worktops and a drop ceiling.
This is an example of a large modern galley open plan kitchen in Tokyo with flat-panel cabinets, grey cabinets, tile countertops, ceramic flooring, an island, grey floors, grey worktops and a drop ceiling.
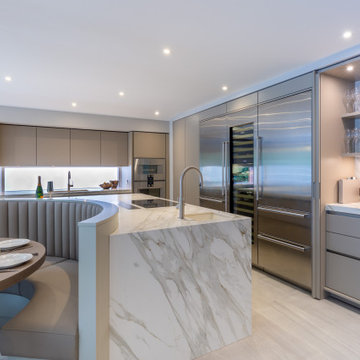
Photo of a large contemporary l-shaped open plan kitchen in Cheshire with flat-panel cabinets, grey cabinets, tile countertops, an island, white worktops, a submerged sink, multi-coloured splashback, marble splashback, stainless steel appliances, light hardwood flooring and beige floors.
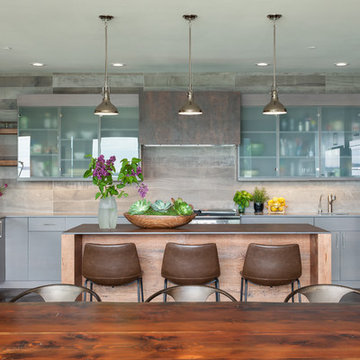
Raft Island Kitchen Redesign & Remodel
Project Overview
Located in the beautiful Puget Sound this project began with functionality in mind. The original kitchen was built custom for a very tall person, The custom countertops were not functional for the busy family that purchased the home. The new design has clean lines with elements of nature . The custom oak cabinets were locally made. The stain is a custom blend. The reclaimed island was made from local material. ..the floating shelves and beams are also reclaimed lumber. The island counter top and hood is NEOLITH in Iron Copper , a durable porcelain counter top material The counter tops along the perimeter of the kitchen is Lapitec. The design is original, textured, inviting, brave & complimentary.
Photos by Julie Mannell Photography

This is an example of a large modern single-wall open plan kitchen in Seville with an integrated sink, flat-panel cabinets, grey cabinets, tile countertops, integrated appliances, porcelain flooring, an island, brown floors, grey worktops and a vaulted ceiling.
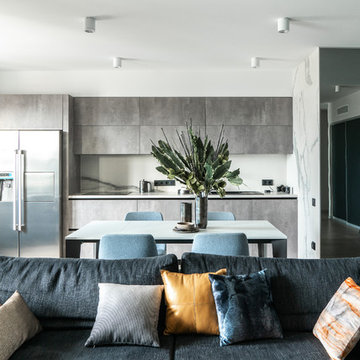
Галаганов Дмитрий
Large contemporary single-wall kitchen/diner in Other with a built-in sink, flat-panel cabinets, grey cabinets, tile countertops, white splashback, porcelain splashback, stainless steel appliances, porcelain flooring, no island, grey floors and white worktops.
Large contemporary single-wall kitchen/diner in Other with a built-in sink, flat-panel cabinets, grey cabinets, tile countertops, white splashback, porcelain splashback, stainless steel appliances, porcelain flooring, no island, grey floors and white worktops.
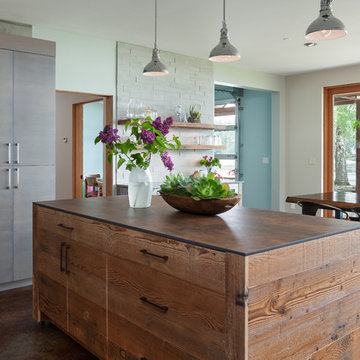
Raft Island Kitchen Redesign & Remodel
Project Overview
Located in the beautiful Puget Sound this project began with functionality in mind. The original kitchen was built custom for a very tall person, The custom countertops were not functional for the busy family that purchased the home. The new design has clean lines with elements of nature . The custom oak cabinets were locally made. The stain is a custom blend. The reclaimed island was made from local material. ..the floating shelves and beams are also reclaimed lumber. The island counter top and hood is NEOLITH in Iron Copper , a durable porcelain counter top material The counter tops along the perimeter of the kitchen is Lapitec. The design is original, textured, inviting, brave & complimentary.
Photos by Julie Mannell Photography
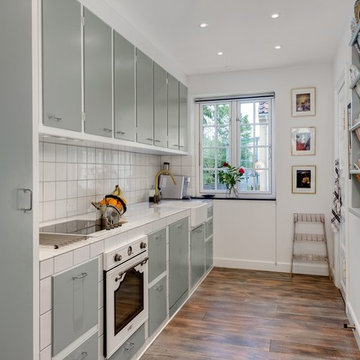
Fotograf: Per Bruus
Medium sized scandinavian single-wall enclosed kitchen in Copenhagen with flat-panel cabinets, grey cabinets, tile countertops and white splashback.
Medium sized scandinavian single-wall enclosed kitchen in Copenhagen with flat-panel cabinets, grey cabinets, tile countertops and white splashback.
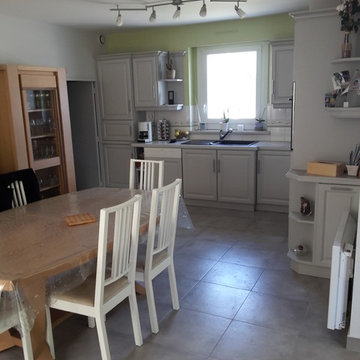
Les meubles de cuisine ont été repeint en gris, les poignées ont été changé, le plan de travail est assorti au sol, la crédence a été conservé, le mur du fond a été repeint en vert nature.
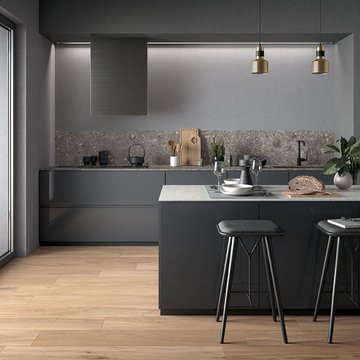
Jurupa Master - Available at Ceramo.
Available in 5 sophisticated neutral shades, the Jurupa range is a smooth blend of warmth and elegance.
Inspiration for a contemporary galley kitchen in Perth with a submerged sink, flat-panel cabinets, grey cabinets, tile countertops, grey splashback, porcelain splashback, black appliances, porcelain flooring and an island.
Inspiration for a contemporary galley kitchen in Perth with a submerged sink, flat-panel cabinets, grey cabinets, tile countertops, grey splashback, porcelain splashback, black appliances, porcelain flooring and an island.
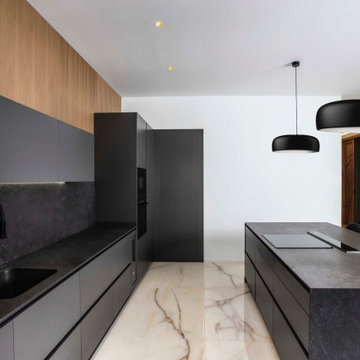
Large modern open plan kitchen in Valencia with a submerged sink, flat-panel cabinets, grey cabinets, tile countertops, grey splashback, porcelain splashback, black appliances, porcelain flooring, an island, white floors and grey worktops.
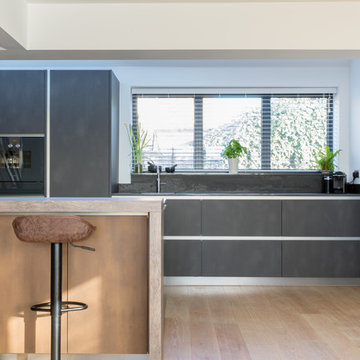
Urban living - Metal and Stone
Create a handless urban industrial kitchen in this continuous living space, located between the dining space and lifestyle area.
Dining for four at the island - prep sink - hot tap - steam cooking - ovens at eye level
Specification
Rational furniture - Tio | Anthracite metalic | Bronze metalic
Central island | dining for four
Down draft extraction and induction hob | Gaggenau
Dekton 20mm | Radium
Gaggenau 200 series appliance set
Quooker hot tap | Nordic Square
SBox pop up socket
Blanco sinks | Culina S tap
Photography by Philip Adam Bacon @ OpenHaus Kitchens
Kitchen with Grey Cabinets and Tile Countertops Ideas and Designs
1