Kitchen with Grey Cabinets and Tile Countertops Ideas and Designs
Refine by:
Budget
Sort by:Popular Today
41 - 60 of 335 photos
Item 1 of 3
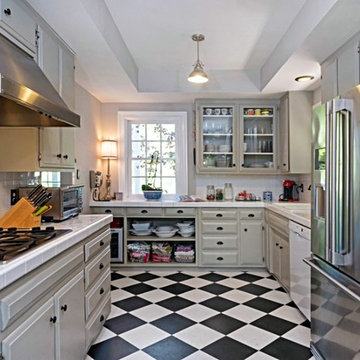
This is a 1921 Gem in Hancock Park, Los Angeles, that we Feng Shui'ed. It recently sold, and we are so pleased to see how gorgeous it looks!
Photos by "Shooting LA".
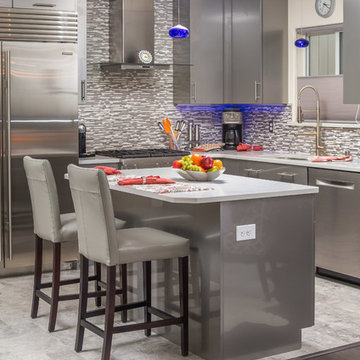
Dave M. Davis Photography
Design ideas for a small contemporary l-shaped open plan kitchen in Other with a submerged sink, flat-panel cabinets, grey cabinets, tile countertops, multi-coloured splashback, mosaic tiled splashback, stainless steel appliances, porcelain flooring and an island.
Design ideas for a small contemporary l-shaped open plan kitchen in Other with a submerged sink, flat-panel cabinets, grey cabinets, tile countertops, multi-coloured splashback, mosaic tiled splashback, stainless steel appliances, porcelain flooring and an island.
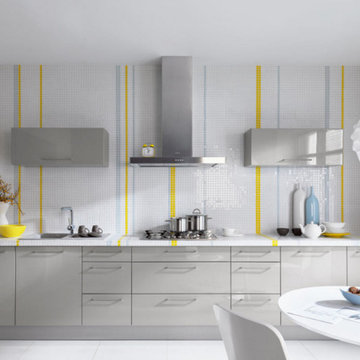
Inspiration for a medium sized contemporary single-wall kitchen/diner in New York with a double-bowl sink, flat-panel cabinets, grey cabinets, tile countertops, multi-coloured splashback, mosaic tiled splashback, stainless steel appliances, porcelain flooring, no island and white floors.

This is an example of a classic galley kitchen in Novosibirsk with a submerged sink, glass-front cabinets, grey cabinets, tile countertops, grey splashback, porcelain splashback, laminate floors, an island, brown floors and grey worktops.
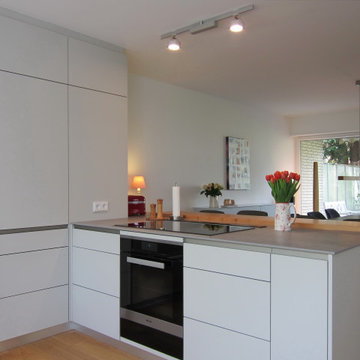
Im Schenkel zum Essplatz sind Kochfeld und Backofen eingebaut. Da der Backofen nicht oft genutzt wird, entschieden sich die Kunden für diese Position. Außerdem war es ihnen wichtig, dass die Küche vom Essplatz aus „nicht so nach Küche aussieht“. Unter dem Backofen ist zusätzlich eine Wärmeschublade installiert. Der Dunstabzug ist hinter dem Kochfeld in die Platte eingelassen und wird zur Benutzung hochgefahren.
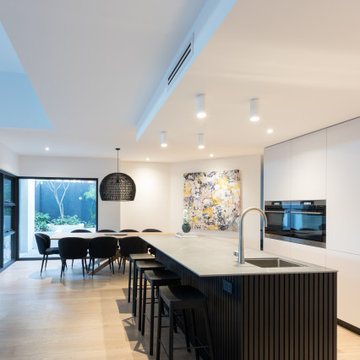
Contemporary kitchen in Perth with grey cabinets, tile countertops, grey splashback, porcelain splashback, light hardwood flooring, an island and grey worktops.
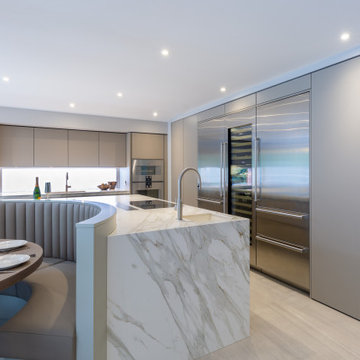
Inspiration for a large contemporary l-shaped open plan kitchen in Cheshire with flat-panel cabinets, grey cabinets, tile countertops, an island and white worktops.
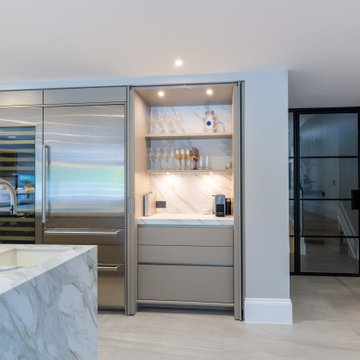
Design ideas for a large contemporary l-shaped open plan kitchen in Cheshire with flat-panel cabinets, grey cabinets, tile countertops, an island and white worktops.
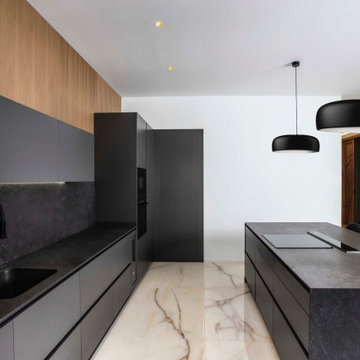
Large modern open plan kitchen in Valencia with a submerged sink, flat-panel cabinets, grey cabinets, tile countertops, grey splashback, porcelain splashback, black appliances, porcelain flooring, an island, white floors and grey worktops.
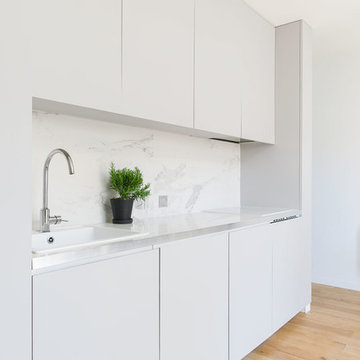
Aurélien Aumond
This is an example of a small contemporary single-wall open plan kitchen in Lyon with a single-bowl sink, beaded cabinets, grey cabinets, tile countertops, white splashback and light hardwood flooring.
This is an example of a small contemporary single-wall open plan kitchen in Lyon with a single-bowl sink, beaded cabinets, grey cabinets, tile countertops, white splashback and light hardwood flooring.
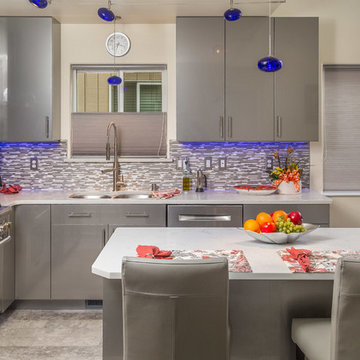
Dave M. Davis Photography
This is an example of a small contemporary l-shaped open plan kitchen in Other with a submerged sink, flat-panel cabinets, grey cabinets, tile countertops, multi-coloured splashback, mosaic tiled splashback, stainless steel appliances, porcelain flooring and an island.
This is an example of a small contemporary l-shaped open plan kitchen in Other with a submerged sink, flat-panel cabinets, grey cabinets, tile countertops, multi-coloured splashback, mosaic tiled splashback, stainless steel appliances, porcelain flooring and an island.
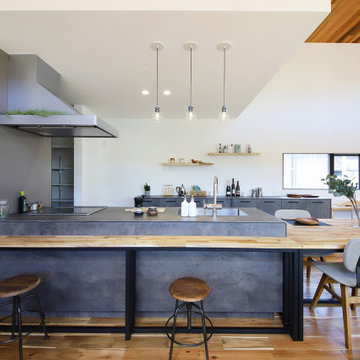
キッチンと一体化したダイニングテーブルとカウンターを造作。6人用のダイニングテーブルやワイドなカウンターで、キッチンを囲みながら話が弾みそうだ。パントリー経由でキッチン周りをぐるりと回遊できて、家事の時短になります。
This is an example of an industrial grey and brown single-wall kitchen/diner in Other with an integrated sink, shaker cabinets, grey cabinets, tile countertops, grey splashback, ceramic splashback, dark hardwood flooring, a breakfast bar, brown floors, grey worktops and a wallpapered ceiling.
This is an example of an industrial grey and brown single-wall kitchen/diner in Other with an integrated sink, shaker cabinets, grey cabinets, tile countertops, grey splashback, ceramic splashback, dark hardwood flooring, a breakfast bar, brown floors, grey worktops and a wallpapered ceiling.

Photo Copyright Satoshi Shigeta
This is an example of a large modern galley open plan kitchen in Tokyo with flat-panel cabinets, grey cabinets, tile countertops, ceramic flooring, an island, grey floors, grey worktops and a drop ceiling.
This is an example of a large modern galley open plan kitchen in Tokyo with flat-panel cabinets, grey cabinets, tile countertops, ceramic flooring, an island, grey floors, grey worktops and a drop ceiling.
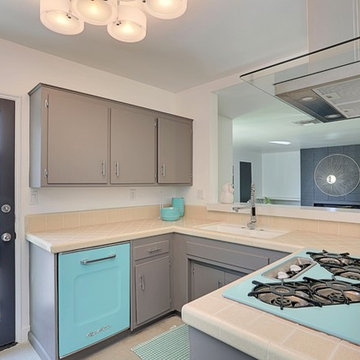
Kelly Peak
Inspiration for a small retro u-shaped open plan kitchen in Phoenix with an integrated sink, flat-panel cabinets, grey cabinets, tile countertops, orange splashback, porcelain splashback, coloured appliances and concrete flooring.
Inspiration for a small retro u-shaped open plan kitchen in Phoenix with an integrated sink, flat-panel cabinets, grey cabinets, tile countertops, orange splashback, porcelain splashback, coloured appliances and concrete flooring.
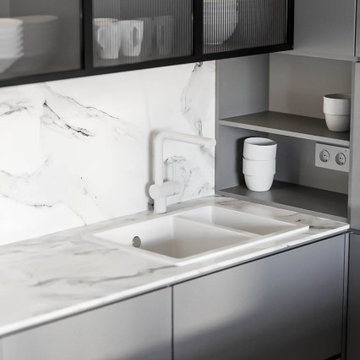
Photo of a medium sized modern galley open plan kitchen in Valencia with an integrated sink, glass-front cabinets, grey cabinets, tile countertops, multi-coloured splashback, porcelain splashback, black appliances, porcelain flooring, an island, grey floors and multicoloured worktops.
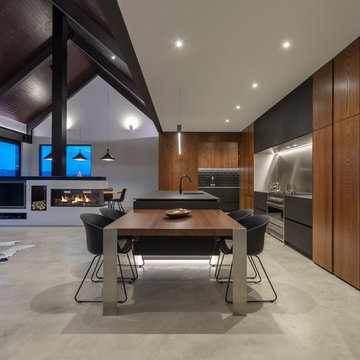
Whitford House
An architecturally designed property nestled in the stunning countryside of Whitford. Embracing an earthy and organic, cool and coveted aesthetic, the most luxurious of materials have been applied throughout. The resulting kitchen is an exciting workspace that exudes a strong sense of spirit and style.
Client Brief:
“Bring us a statement kitchen, a bold design!” The workspace had to create its own narrative yet rest comfortably among exposed steel beams, dramatic ceilings and modern concrete floors. A behind-the-scenes scullery (accessed off one side of the kitchen) was also a prerequisite for the homeowners who enjoy entertaining. Plentiful storage was also requested and achieved by extending cabinetry to the ceiling.
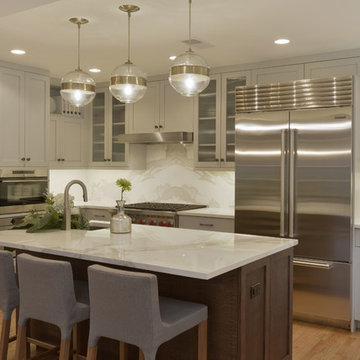
The island features a contrasting color to the cabinetry along the perimeter. The glass pendants with antiqued brass accents sparkle against the appliances and glass cabinet doors.
Photo: Peter Krupenye
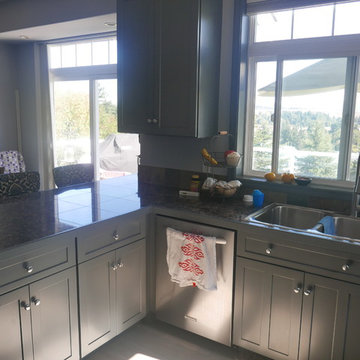
Design ideas for a medium sized classic open plan kitchen in Seattle with a double-bowl sink, shaker cabinets, grey cabinets, tile countertops, stainless steel appliances, light hardwood flooring and brown floors.
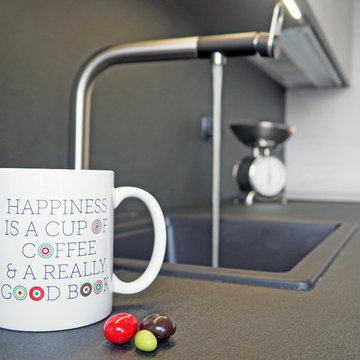
Design ideas for a medium sized modern galley kitchen/diner in Turin with a built-in sink, flat-panel cabinets, grey cabinets, tile countertops, black splashback, porcelain splashback, stainless steel appliances, ceramic flooring, grey floors and black worktops.
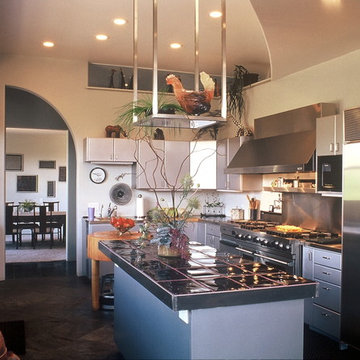
Kitchen with stainless steel appliances and counters, colored glass tile island, silver painted cabinets, and black slate on the floor. Photos by Bill Kleinschmidt.
Kitchen with Grey Cabinets and Tile Countertops Ideas and Designs
3