Kitchen with Grey Cabinets and Tile Countertops Ideas and Designs
Refine by:
Budget
Sort by:Popular Today
81 - 100 of 335 photos
Item 1 of 3
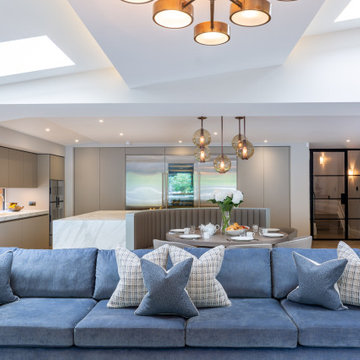
This is an example of a large contemporary l-shaped open plan kitchen in Cheshire with flat-panel cabinets, grey cabinets, tile countertops, an island and white worktops.
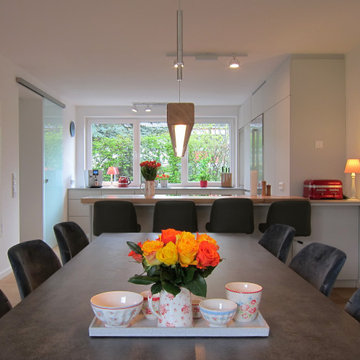
Die Arbeitsplatte ragt als Theke nach hinten über. Ein aufgelegtes Holzbrett bringt Wohnlichkeit und schafft die Verbindung zum Holzboden. In den Einbauschränken unter der Theke sind selten benutzte Dinge untergebracht, außerdem die Technik für den Dunstabzug – jederzeit leicht zugänglich.
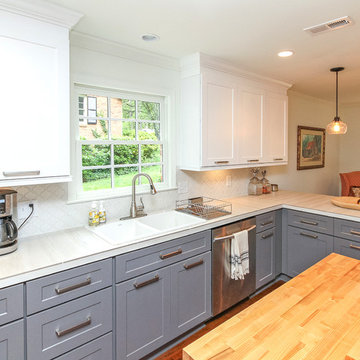
Frick Fotos
This is an example of a medium sized classic u-shaped kitchen/diner in Charlotte with a built-in sink, shaker cabinets, grey cabinets, tile countertops, white splashback, ceramic splashback, stainless steel appliances, dark hardwood flooring and an island.
This is an example of a medium sized classic u-shaped kitchen/diner in Charlotte with a built-in sink, shaker cabinets, grey cabinets, tile countertops, white splashback, ceramic splashback, stainless steel appliances, dark hardwood flooring and an island.
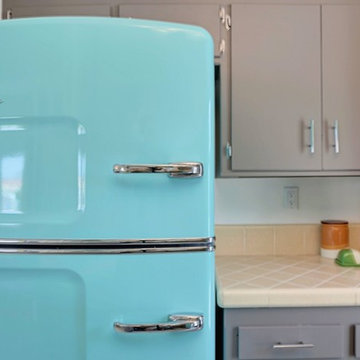
Kelly Peak Photography
This is an example of a small midcentury u-shaped open plan kitchen in Los Angeles with an integrated sink, flat-panel cabinets, grey cabinets, tile countertops, orange splashback, porcelain splashback, coloured appliances and concrete flooring.
This is an example of a small midcentury u-shaped open plan kitchen in Los Angeles with an integrated sink, flat-panel cabinets, grey cabinets, tile countertops, orange splashback, porcelain splashback, coloured appliances and concrete flooring.
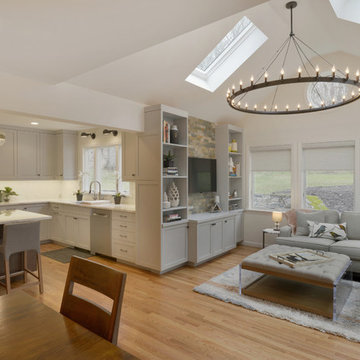
The view from the dining room showcases the continued lines of cabinetry into the media center of the family room.
Photo: Peter Krupenye
Design ideas for a medium sized modern u-shaped kitchen/diner in New York with a submerged sink, shaker cabinets, grey cabinets, tile countertops, white splashback, porcelain splashback, stainless steel appliances, light hardwood flooring, an island and brown floors.
Design ideas for a medium sized modern u-shaped kitchen/diner in New York with a submerged sink, shaker cabinets, grey cabinets, tile countertops, white splashback, porcelain splashback, stainless steel appliances, light hardwood flooring, an island and brown floors.
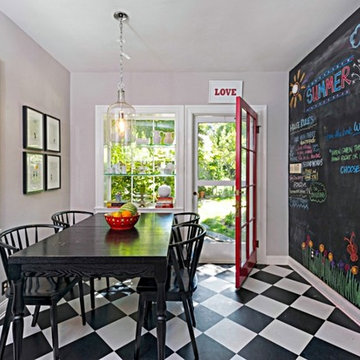
This is a 1921 Gem in Hancock Park, Los Angeles, that we Feng Shui'ed. It recently sold, and we are so pleased to see how gorgeous it looks!
Photos by "Shooting LA".
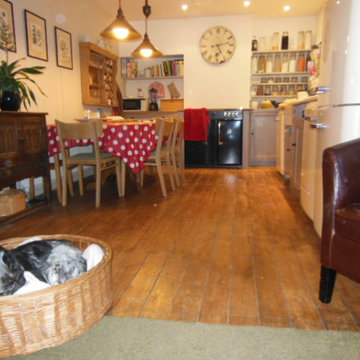
The floorboard in this Swedish 1946 house turned out to be tongue-and-groove softwood, which means NO DRAUGHTS between the boards. I coated them with 'hot wax oil' – easy to apply with a paintbrush, and it's really tough. All the unit doors are original 1946 doors from the old kitchen, repainted in Farrow & Ball's Charleston Grey. The gunmetal-grey lights were from a local manufacturer based in Alton, Hampshire, called Elmstead Lighting. The range cooker is a Stoves Richmond range. It's huge, and has a very cool plate-warmer! Elizabeth Dean
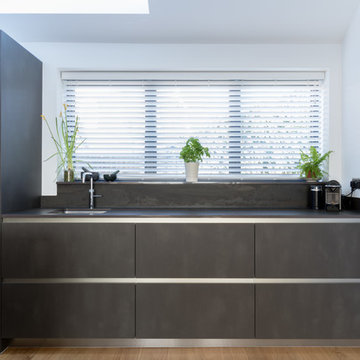
Medium sized urban galley open plan kitchen in Sussex with flat-panel cabinets, grey cabinets, tile countertops, an island and grey worktops.
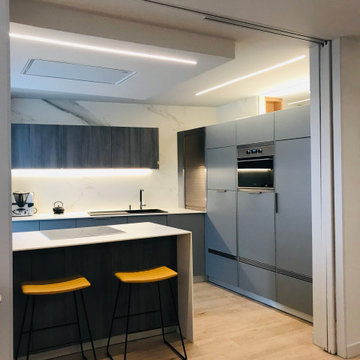
Detalle de cocina con península combinada en gris y madera gris de Basar cocina. Taburetes TAO de Inclass con las puertas correderas cerradas.
Luminarias led 3000k empotradas en falso techo de pladur y campana perimetral Pando.
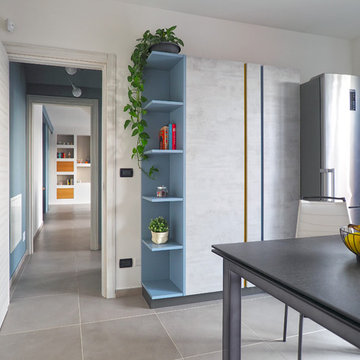
This is an example of a medium sized modern galley kitchen/diner in Turin with a submerged sink, flat-panel cabinets, grey cabinets, tile countertops, black splashback, porcelain splashback, stainless steel appliances, ceramic flooring, grey floors and black worktops.
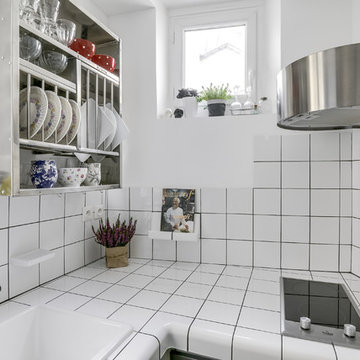
Shoootin
Small industrial u-shaped open plan kitchen in Paris with a single-bowl sink, flat-panel cabinets, grey cabinets, tile countertops, white splashback, ceramic splashback, stainless steel appliances, vinyl flooring and no island.
Small industrial u-shaped open plan kitchen in Paris with a single-bowl sink, flat-panel cabinets, grey cabinets, tile countertops, white splashback, ceramic splashback, stainless steel appliances, vinyl flooring and no island.
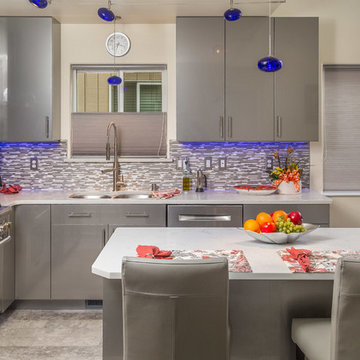
Dave M. Davis Photography
This is an example of a small contemporary l-shaped open plan kitchen in Other with a submerged sink, flat-panel cabinets, grey cabinets, tile countertops, multi-coloured splashback, mosaic tiled splashback, stainless steel appliances, porcelain flooring and an island.
This is an example of a small contemporary l-shaped open plan kitchen in Other with a submerged sink, flat-panel cabinets, grey cabinets, tile countertops, multi-coloured splashback, mosaic tiled splashback, stainless steel appliances, porcelain flooring and an island.
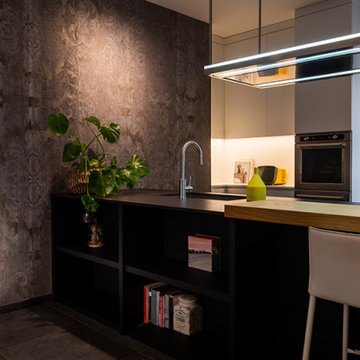
Inspiration for a large contemporary single-wall open plan kitchen in Milan with a submerged sink, flat-panel cabinets, grey cabinets, tile countertops, porcelain flooring, an island, grey floors and grey worktops.
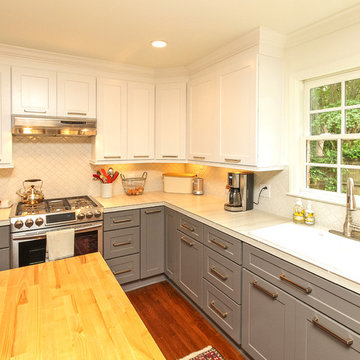
Frick Fotos
Design ideas for a medium sized traditional u-shaped kitchen/diner in Charlotte with a built-in sink, shaker cabinets, grey cabinets, tile countertops, white splashback, ceramic splashback, stainless steel appliances, dark hardwood flooring and an island.
Design ideas for a medium sized traditional u-shaped kitchen/diner in Charlotte with a built-in sink, shaker cabinets, grey cabinets, tile countertops, white splashback, ceramic splashback, stainless steel appliances, dark hardwood flooring and an island.
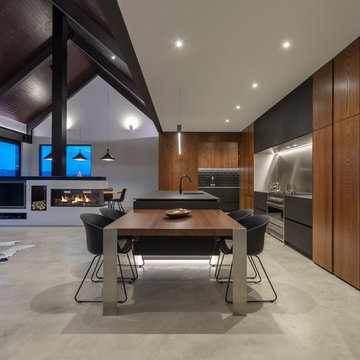
Whitford House
An architecturally designed property nestled in the stunning countryside of Whitford. Embracing an earthy and organic, cool and coveted aesthetic, the most luxurious of materials have been applied throughout. The resulting kitchen is an exciting workspace that exudes a strong sense of spirit and style.
Client Brief:
“Bring us a statement kitchen, a bold design!” The workspace had to create its own narrative yet rest comfortably among exposed steel beams, dramatic ceilings and modern concrete floors. A behind-the-scenes scullery (accessed off one side of the kitchen) was also a prerequisite for the homeowners who enjoy entertaining. Plentiful storage was also requested and achieved by extending cabinetry to the ceiling.
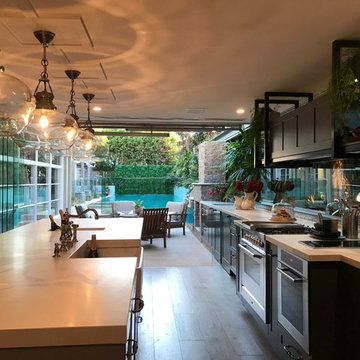
Brett Patterson
Expansive bohemian galley open plan kitchen in Sydney with a belfast sink, shaker cabinets, grey cabinets, tile countertops, green splashback, ceramic splashback, stainless steel appliances, an island, brown floors, multicoloured worktops and medium hardwood flooring.
Expansive bohemian galley open plan kitchen in Sydney with a belfast sink, shaker cabinets, grey cabinets, tile countertops, green splashback, ceramic splashback, stainless steel appliances, an island, brown floors, multicoloured worktops and medium hardwood flooring.
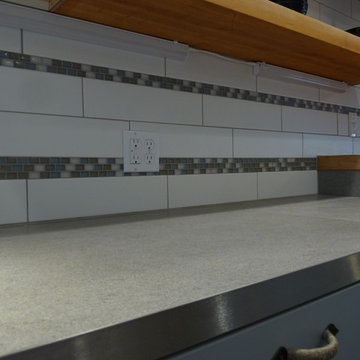
Inspiration for a contemporary l-shaped kitchen in Other with a submerged sink, beaded cabinets, grey cabinets, tile countertops, white splashback, ceramic splashback, white appliances and bamboo flooring.
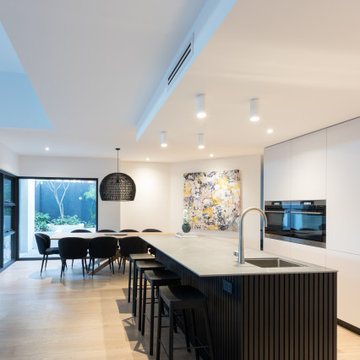
Contemporary kitchen in Perth with grey cabinets, tile countertops, grey splashback, porcelain splashback, light hardwood flooring, an island and grey worktops.
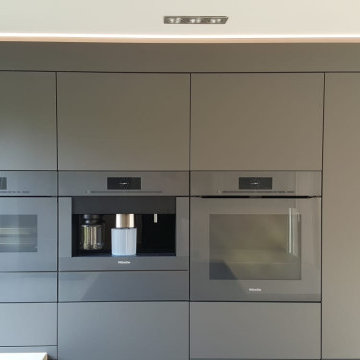
Durch das Entfernen einer Trennwand entstand ein offener Wohn-, Eß- und Kochbereich. Der Stil der minimalistisch gestalteten, grifflosen Küche, wurde durch die ebenfalls grifflosen Einbaugeräte konsequent weitergeführt. Der edle, lavagraue Mattlack der Fronten ist dank "TouchFree"-Oberflächen pflegeleicht und die raumhohe Planung gibt dem Raum zusätzliche Ruhe. Die schlichten, aber extrem robusten Keranikarbeitsplatten und Nischenrückwände sind hell gehalten und dank der flächenbündig integrierten Bora-Muldenlüftung und der ebenso integrierten Keramikspüle unerreicht pflegeleicht. Abgerundet wird das Ambiente durch die verdeckte, umlaufende Deckenbeleuchtung und das beleuchtete Regal im Raumteiler, was eine moderne Wohnlichkeit zum Wohnbereich hin einbringt. Vielen Dank an Familie A. dass wir dieses tolle Projekt realisieren durften!
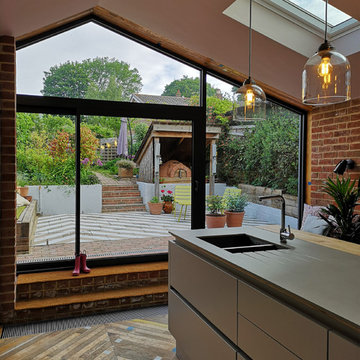
In order to meet the growing requirements of a young family, DFA worked with the client to design a single storey extension that transformed the internal layout of the ground floor, providing both space and light whilst using existing features to add interest and delight. The new glazed gable provides generous light to the north elevation and the asymmetric roof allows increased ceiling height and consideration to neighbouring properties.
Kitchen with Grey Cabinets and Tile Countertops Ideas and Designs
5