Kitchen with Grey Cabinets and Tile Countertops Ideas and Designs
Refine by:
Budget
Sort by:Popular Today
61 - 80 of 335 photos
Item 1 of 3
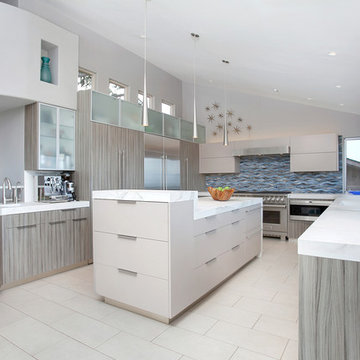
Preview First
Inspiration for a large contemporary u-shaped open plan kitchen in San Diego with a submerged sink, flat-panel cabinets, grey cabinets, tile countertops, blue splashback, glass tiled splashback, stainless steel appliances, porcelain flooring and an island.
Inspiration for a large contemporary u-shaped open plan kitchen in San Diego with a submerged sink, flat-panel cabinets, grey cabinets, tile countertops, blue splashback, glass tiled splashback, stainless steel appliances, porcelain flooring and an island.
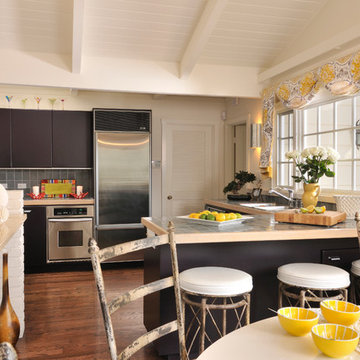
Small but very practical kitchen. We kept original layout and updated cabinet doors to modern flat panel fronts and painted to match sofa in great room. Iron chairs and barstools were custom made to match the tree bark outside the windows bringing the outdoors in.
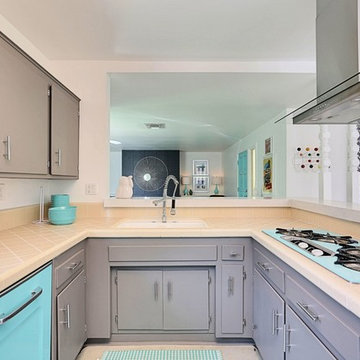
Kelly Peak
Inspiration for a small retro u-shaped open plan kitchen in Phoenix with an integrated sink, flat-panel cabinets, grey cabinets, tile countertops, orange splashback, porcelain splashback, coloured appliances and concrete flooring.
Inspiration for a small retro u-shaped open plan kitchen in Phoenix with an integrated sink, flat-panel cabinets, grey cabinets, tile countertops, orange splashback, porcelain splashback, coloured appliances and concrete flooring.
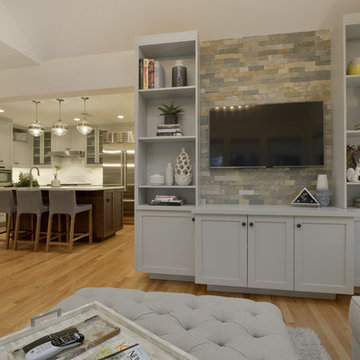
The cabinetry seamlessly turns the corner from the kitchen into the media center of the family room. Open shelves offer lots of space to display favorite books and pottery.
Photo: Peter Krupenye
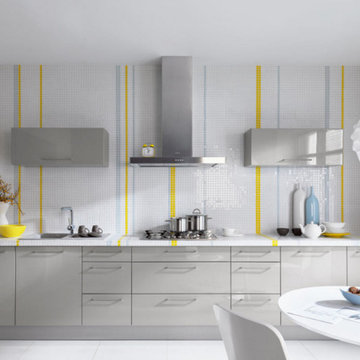
Inspiration for a medium sized contemporary single-wall kitchen/diner in New York with a double-bowl sink, flat-panel cabinets, grey cabinets, tile countertops, multi-coloured splashback, mosaic tiled splashback, stainless steel appliances, porcelain flooring, no island and white floors.
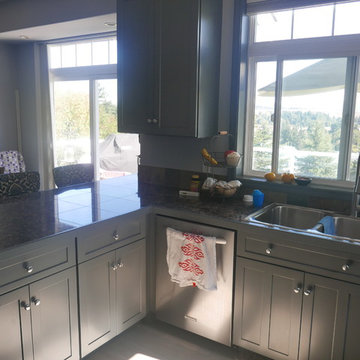
Design ideas for a medium sized classic open plan kitchen in Seattle with a double-bowl sink, shaker cabinets, grey cabinets, tile countertops, stainless steel appliances, light hardwood flooring and brown floors.
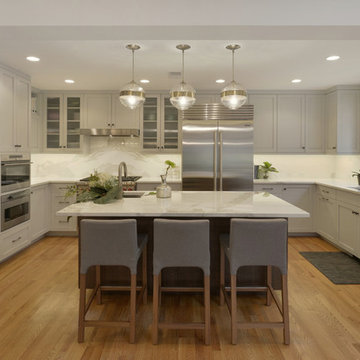
This modern grey and white kitchen features Neolith countertops and backsplash and stainless steel appliances. Glass pendants with antiqued brass accents over the island add sophistication.
Photo: Peter Krupenye
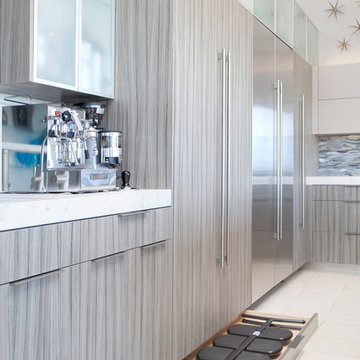
Preview First
Inspiration for a large contemporary u-shaped open plan kitchen in San Diego with a submerged sink, flat-panel cabinets, grey cabinets, tile countertops, blue splashback, glass tiled splashback, stainless steel appliances, porcelain flooring and an island.
Inspiration for a large contemporary u-shaped open plan kitchen in San Diego with a submerged sink, flat-panel cabinets, grey cabinets, tile countertops, blue splashback, glass tiled splashback, stainless steel appliances, porcelain flooring and an island.
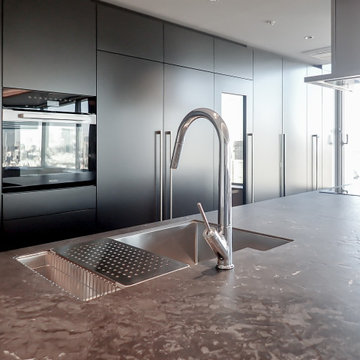
扉の目地と綺麗にそろえられたMieleのオーブン。
シンクは洗剤ポケット付きの特注制作品。
Photo of a modern galley open plan kitchen in Tokyo with grey cabinets, tile countertops, an island and black worktops.
Photo of a modern galley open plan kitchen in Tokyo with grey cabinets, tile countertops, an island and black worktops.
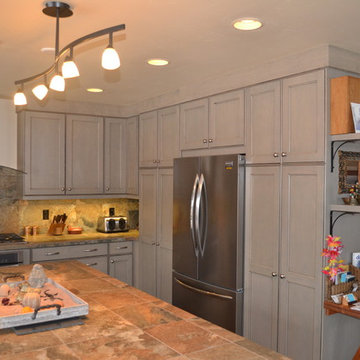
Farmhouse kitchen in maple with gray/glaze in Canyon Creek's Katana line.
Photo of a rural u-shaped kitchen/diner in Albuquerque with a submerged sink, shaker cabinets, grey cabinets, tile countertops and ceramic splashback.
Photo of a rural u-shaped kitchen/diner in Albuquerque with a submerged sink, shaker cabinets, grey cabinets, tile countertops and ceramic splashback.
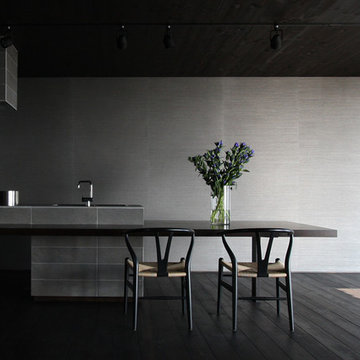
Case Study Kitchen #04
私たちが得意とするビスポーク・キッチン。軽やかなオークカウンター、イタリア製タイル、ドイツ製水栓器具、デンマーク製ダイニングチェア等、オーダーメイドでなければ得られない歓びがあります。建築に加えてキッチン、テーブル、チェア等、様々な家具のデザイン、製作、コーディネイトを行っています。
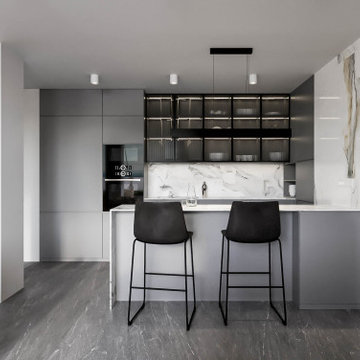
Design ideas for a medium sized modern galley open plan kitchen in Valencia with an integrated sink, glass-front cabinets, grey cabinets, tile countertops, multi-coloured splashback, porcelain splashback, black appliances, porcelain flooring, an island, grey floors and multicoloured worktops.
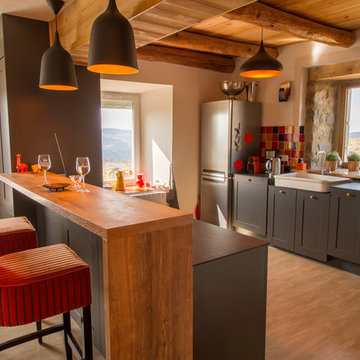
Julian Suau
This is an example of a medium sized midcentury galley open plan kitchen in Other with grey cabinets and tile countertops.
This is an example of a medium sized midcentury galley open plan kitchen in Other with grey cabinets and tile countertops.
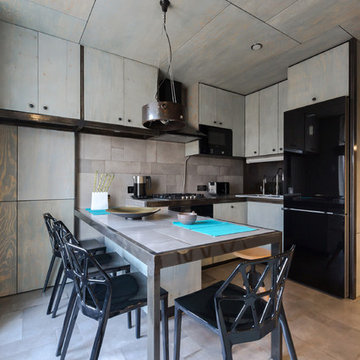
Виктор Чернышев
Design ideas for a small industrial l-shaped open plan kitchen in Moscow with flat-panel cabinets, tile countertops, grey splashback, ceramic splashback, black appliances, ceramic flooring, grey floors, a built-in sink and grey cabinets.
Design ideas for a small industrial l-shaped open plan kitchen in Moscow with flat-panel cabinets, tile countertops, grey splashback, ceramic splashback, black appliances, ceramic flooring, grey floors, a built-in sink and grey cabinets.
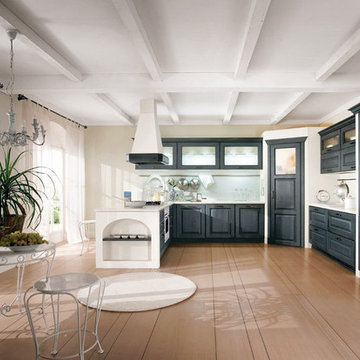
A contemporary kitchen with arched shelves from the Canova Collection. There are different colors and styles that will go with any kitchen design.
Large contemporary u-shaped enclosed kitchen in Miami with raised-panel cabinets, grey cabinets, white splashback, white appliances, light hardwood flooring and tile countertops.
Large contemporary u-shaped enclosed kitchen in Miami with raised-panel cabinets, grey cabinets, white splashback, white appliances, light hardwood flooring and tile countertops.
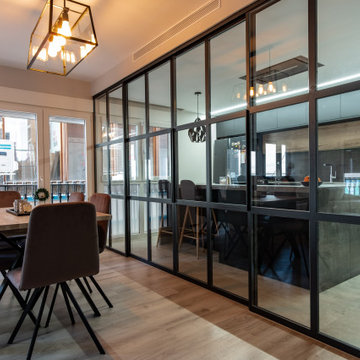
La Cocina del Apartamento de A&M se pone al servicio de la cocina profesional en casa. Isla de cocción con combinación de fogones de gas e inducción. La Campana integrada en el techo sobre la isla de cocción amplía el espacio visual hasta el techo, dando continuidad al espacio salón-cocina.
Puertas correderas en hierro y cristal para la separación cocina-salón, que otorgan versatilidad a la cocina y nos permiten incorporar la idea de "grandes ventanales" tan característicos de este estilo, enfatizando el look industrial de la casa
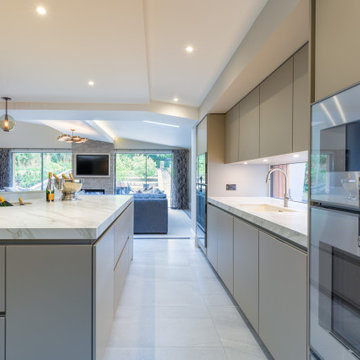
Large contemporary l-shaped open plan kitchen in Cheshire with flat-panel cabinets, grey cabinets, tile countertops, an island and white worktops.
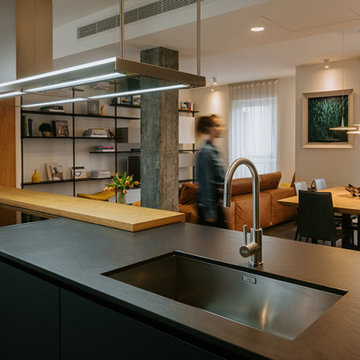
This is an example of a large contemporary single-wall open plan kitchen in Milan with a submerged sink, flat-panel cabinets, grey cabinets, tile countertops, stainless steel appliances, porcelain flooring, an island, grey floors and grey worktops.
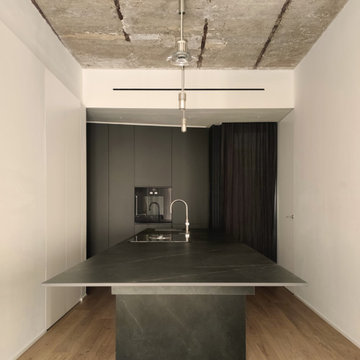
Inspiration for a large modern single-wall open plan kitchen in Valencia with an integrated sink, recessed-panel cabinets, grey cabinets, tile countertops, grey splashback, black appliances, medium hardwood flooring, an island, brown floors, grey worktops and exposed beams.
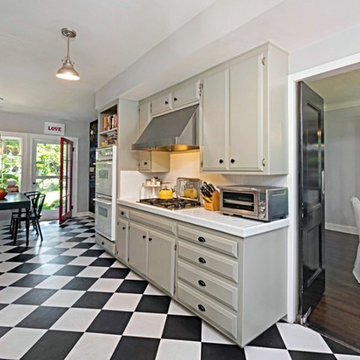
This is a 1921 Gem in Hancock Park, Los Angeles, that we Feng Shui'ed. It recently sold, and we are so pleased to see how gorgeous it looks!
Photos by "Shooting LA".
Kitchen with Grey Cabinets and Tile Countertops Ideas and Designs
4