Kitchen with Grey Floors Ideas and Designs
Refine by:
Budget
Sort by:Popular Today
1 - 16 of 16 photos
Item 1 of 3

Design inspiration:
The kitchen was to be designed as an open plan lifestyle space that also included a full workstation that could be concealed when not in use.
What Searle & Taylor created:
The kitchen was part of an extension to a detached house that was built during the 1990’s. The extension was designed as an open plan lifestyle space that incorporated a kitchen and separate dining area, a ‘snug’ seating area and importantly, a workstation that could be hidden from view when socialising and entertaining.
Floor to ceiling cabinets were designed against the back wall with a large linear island in front. To soften the look of the room, the corner units were curved at equal angles on either side and includes a tall walk-in larder with internal shelving at separate heights. Also integrated is an extra wide 90cm Liebherr fridge freezer with ice maker and a bank of built-in cooking appliances, as specified by the client.
The large central island with granite worksurface houses nine drawers with shell handles and is designed with a dual purpose: for food preparation and cooking on one side and for relaxed seating with a cantilevered solid oak breakfast bar on the other. The cooking area houses a centrally positioned full surface induction hob, which is directly beneath a flush mounted ceiling hood.
As requested, to the right hand side of the cabinets, a work station was created that could accommodate files, folders and a large screen PC. In order to be as functional as possible, a set of pocket doors were developed on a bi-fold system that return into side pockets to leave the workstation clear and open. Complementing the rest of the cabinetry, the doors feature carved semi-circles within clean lines together with semi-circular handles that reveal a mandala-inspired design when closed.

Inspiration for a medium sized farmhouse u-shaped kitchen pantry in Chicago with grey floors, flat-panel cabinets, medium wood cabinets, composite countertops, porcelain flooring and no island.
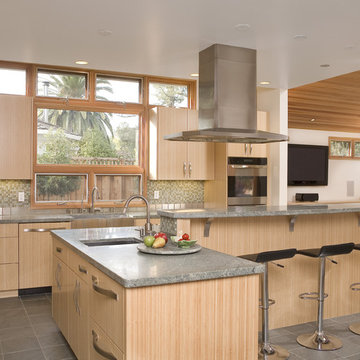
This is an example of a medium sized contemporary u-shaped kitchen in San Francisco with mosaic tiled splashback, stainless steel appliances, green splashback, light wood cabinets, flat-panel cabinets, a submerged sink, multiple islands, ceramic flooring and grey floors.
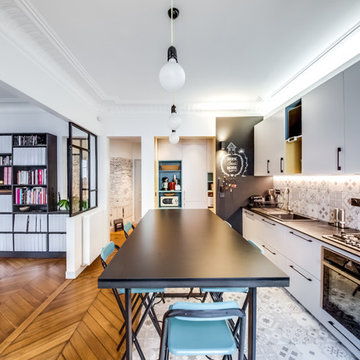
Shoootin
Inspiration for a large industrial kitchen/diner in Paris with flat-panel cabinets, grey cabinets, grey splashback, ceramic splashback, black appliances, ceramic flooring, an island, grey floors and a built-in sink.
Inspiration for a large industrial kitchen/diner in Paris with flat-panel cabinets, grey cabinets, grey splashback, ceramic splashback, black appliances, ceramic flooring, an island, grey floors and a built-in sink.

This is an example of a large contemporary galley open plan kitchen in Hampshire with flat-panel cabinets, medium wood cabinets, composite countertops, metallic splashback, glass sheet splashback, stainless steel appliances, ceramic flooring, an island and grey floors.
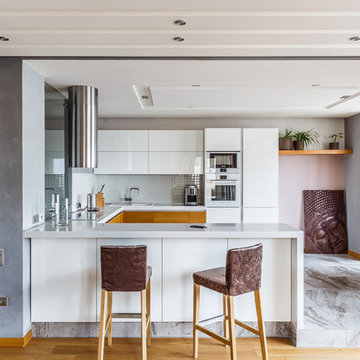
Сааков Константин
Design ideas for a medium sized contemporary u-shaped open plan kitchen in Other with flat-panel cabinets, white cabinets, composite countertops, white splashback, mosaic tiled splashback, white appliances, porcelain flooring, grey floors, a built-in sink and a breakfast bar.
Design ideas for a medium sized contemporary u-shaped open plan kitchen in Other with flat-panel cabinets, white cabinets, composite countertops, white splashback, mosaic tiled splashback, white appliances, porcelain flooring, grey floors, a built-in sink and a breakfast bar.
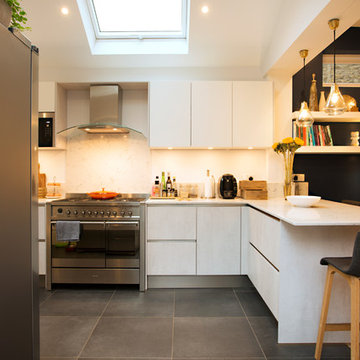
Small contemporary open plan kitchen in London with flat-panel cabinets, white cabinets, a breakfast bar and grey floors.
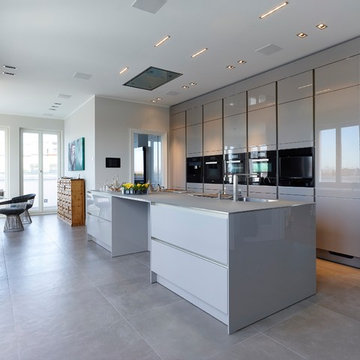
RAW // Fotografie + Design Studio
Inspiration for a large contemporary galley open plan kitchen in Dusseldorf with an integrated sink, flat-panel cabinets, grey cabinets, black appliances, cement flooring, an island and grey floors.
Inspiration for a large contemporary galley open plan kitchen in Dusseldorf with an integrated sink, flat-panel cabinets, grey cabinets, black appliances, cement flooring, an island and grey floors.
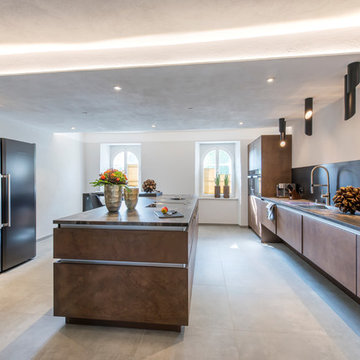
www.camwork.eu
Inspiration for a medium sized contemporary galley enclosed kitchen in Nuremberg with a double-bowl sink, flat-panel cabinets, brown cabinets, black appliances, cement flooring, multiple islands and grey floors.
Inspiration for a medium sized contemporary galley enclosed kitchen in Nuremberg with a double-bowl sink, flat-panel cabinets, brown cabinets, black appliances, cement flooring, multiple islands and grey floors.
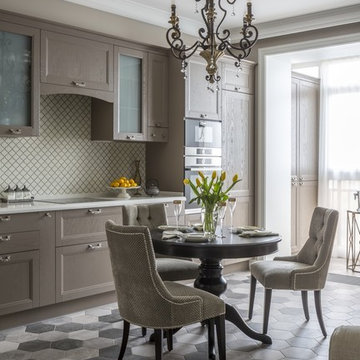
Евгений Кулибаба
Design ideas for a traditional single-wall open plan kitchen in Moscow with recessed-panel cabinets, beige cabinets, beige splashback, stainless steel appliances, porcelain flooring, no island and grey floors.
Design ideas for a traditional single-wall open plan kitchen in Moscow with recessed-panel cabinets, beige cabinets, beige splashback, stainless steel appliances, porcelain flooring, no island and grey floors.
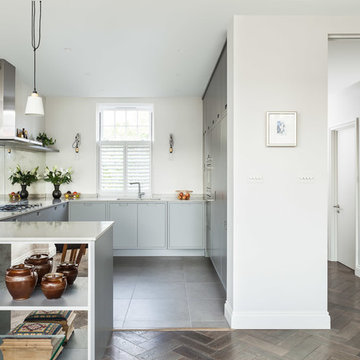
EMR Home Design
David Butler Photography
his stunning project situated in the heart of Fulham by EMR Home design featured a few of our tiles throughout the property. The bathroom is a particularly interesting combination with the wonderful use of a herringbone laying pattern on the walls & a large format cement effect tile on the floor throughout the walk-in shower. The splashback in the kitchen is a perfect accent to the uniformity of the floor tiles & kitchen units.
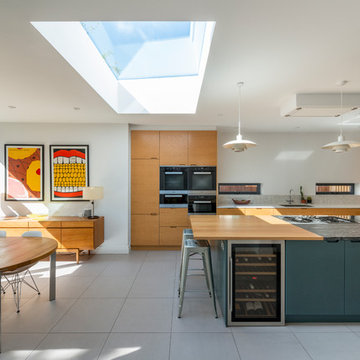
Inspiration for a contemporary galley kitchen/diner in London with porcelain flooring, flat-panel cabinets, medium wood cabinets, white splashback, black appliances, no island and grey floors.
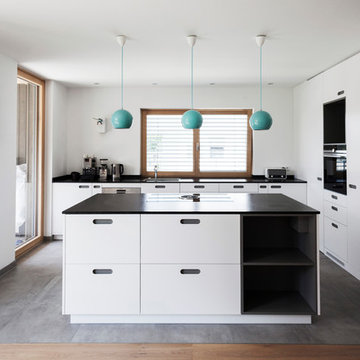
Photo of a large contemporary l-shaped open plan kitchen in Munich with a single-bowl sink, flat-panel cabinets, white cabinets, granite worktops, white splashback, stainless steel appliances, ceramic flooring, grey floors and multiple islands.
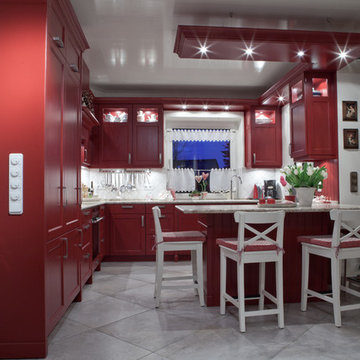
Medium sized rural u-shaped open plan kitchen in Hamburg with an integrated sink, recessed-panel cabinets, red cabinets, granite worktops, white splashback, ceramic splashback, stainless steel appliances, ceramic flooring, a breakfast bar and grey floors.
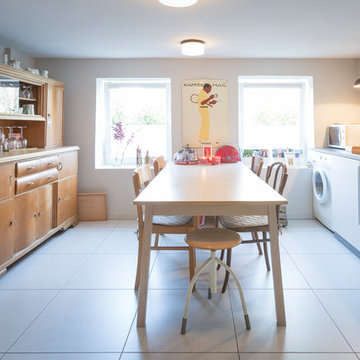
Felix Wenzel, Bonnie Bartusch, Katharina Semling
Inspiration for a large vintage single-wall kitchen/diner in Bremen with a built-in sink, flat-panel cabinets, white cabinets, wood worktops, white splashback, ceramic splashback, stainless steel appliances, ceramic flooring and grey floors.
Inspiration for a large vintage single-wall kitchen/diner in Bremen with a built-in sink, flat-panel cabinets, white cabinets, wood worktops, white splashback, ceramic splashback, stainless steel appliances, ceramic flooring and grey floors.
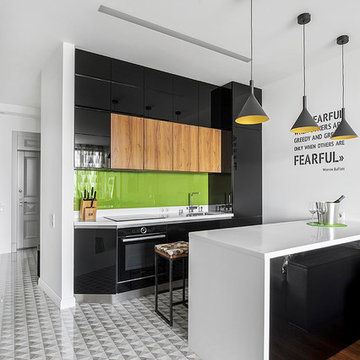
фото: Ольга Мелекесцева
Photo of a medium sized contemporary galley open plan kitchen in Moscow with a submerged sink, flat-panel cabinets, black cabinets, composite countertops, green splashback, glass sheet splashback, porcelain flooring, a breakfast bar, grey floors and black appliances.
Photo of a medium sized contemporary galley open plan kitchen in Moscow with a submerged sink, flat-panel cabinets, black cabinets, composite countertops, green splashback, glass sheet splashback, porcelain flooring, a breakfast bar, grey floors and black appliances.
Kitchen with Grey Floors Ideas and Designs
1