Kitchen with Brick Flooring and Grey Worktops Ideas and Designs
Refine by:
Budget
Sort by:Popular Today
1 - 20 of 175 photos
Item 1 of 3

Brick, wood and light beams create a calming, design-driven space in this Bristol kitchen extension.
In the existing space, the painted cabinets make use of the tall ceilings with an understated backdrop for the open-plan lounge area. In the newly extended area, the wood veneered cabinets are paired with a floating shelf to keep the wall free for the sunlight to beam through. The island mimics the shape of the extension which was designed to ensure that this south-facing build stayed cool in the sunshine. Towards the back, bespoke wood panelling frames the windows along with a banquette seating to break up the bricks and create a dining area for this growing family.

Photo of a kitchen in Other with raised-panel cabinets, beige cabinets, multi-coloured splashback, integrated appliances, brick flooring, an island and grey worktops.

Gridley+Graves Photographers
Photo of a medium sized country grey and cream single-wall kitchen/diner in Philadelphia with raised-panel cabinets, beige cabinets, brick flooring, an island, a belfast sink, integrated appliances, red floors, concrete worktops and grey worktops.
Photo of a medium sized country grey and cream single-wall kitchen/diner in Philadelphia with raised-panel cabinets, beige cabinets, brick flooring, an island, a belfast sink, integrated appliances, red floors, concrete worktops and grey worktops.

Inspiration for a medium sized rustic l-shaped enclosed kitchen in Milwaukee with a belfast sink, shaker cabinets, green cabinets, engineered stone countertops, grey splashback, engineered quartz splashback, black appliances, brick flooring, an island, brown floors, grey worktops and exposed beams.

Photo of a rustic single-wall kitchen in Charleston with shaker cabinets, green cabinets, composite countertops, grey splashback, brick splashback, brick flooring, no island, red floors and grey worktops.

This is an example of a large classic l-shaped open plan kitchen in New Orleans with a submerged sink, raised-panel cabinets, white cabinets, quartz worktops, grey splashback, ceramic splashback, stainless steel appliances, brick flooring, an island, red floors and grey worktops.

Design ideas for a medium sized rural l-shaped kitchen/diner in Atlanta with a belfast sink, shaker cabinets, grey cabinets, granite worktops, stainless steel appliances, brick flooring, an island, red floors, grey worktops, white splashback and wood splashback.
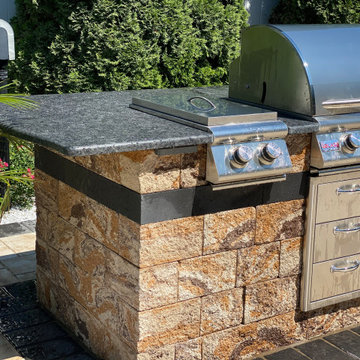
Pool Patio with Kitchen, Pizza Oven and Outdoor TV - Kings Park, NY 11754 -
Designed and Built by Stone Creations of Long Island, Deer Park, NY 11729 - Using exclusively Cambridge Pavingstones Smooth Ledgestone Pavers, Cambridge Wall Stones for Kitchen, Waterfalls, Columns, Retaining Wall and Firepit. Stone Veneer was used for the wall build under pavilion to house the Outdoor Flatscreen TV.
(631) 678-6896
www.stonecreationsoflongisland.net
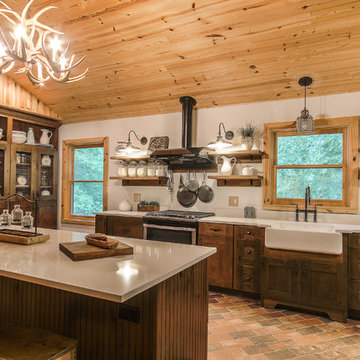
Photo of a rustic l-shaped kitchen in Other with a belfast sink, shaker cabinets, dark wood cabinets, stainless steel appliances, brick flooring, an island and grey worktops.

Natural untreated cedar kithcen with glazed brick floor, contemporary furniture and modern artwork.
Medium sized modern u-shaped kitchen/diner in Omaha with a double-bowl sink, flat-panel cabinets, medium wood cabinets, granite worktops, grey splashback, stone slab splashback, stainless steel appliances, brick flooring, an island, black floors and grey worktops.
Medium sized modern u-shaped kitchen/diner in Omaha with a double-bowl sink, flat-panel cabinets, medium wood cabinets, granite worktops, grey splashback, stone slab splashback, stainless steel appliances, brick flooring, an island, black floors and grey worktops.
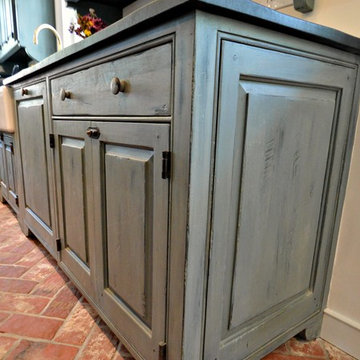
Photo of a large country u-shaped enclosed kitchen in Philadelphia with a belfast sink, raised-panel cabinets, blue cabinets, marble worktops, white splashback, metro tiled splashback, integrated appliances, brick flooring, an island, red floors and grey worktops.

La zona della cucina - pranzo è diventata il fulcro intorno al quale gravita la vita della casa. La cucina è stata interamente disegnata su misura, realizzata in ferro e legno con top in peperino grigio. Il taglio verticale e la scanalatura della parete verso la scala riprendono la forma strombata di una bucatura esistente che incornicia la vista su Piazza Venezia.
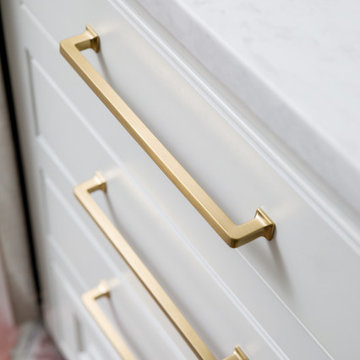
Design ideas for a large classic l-shaped open plan kitchen in New Orleans with a submerged sink, raised-panel cabinets, white cabinets, quartz worktops, grey splashback, ceramic splashback, stainless steel appliances, brick flooring, an island, red floors and grey worktops.
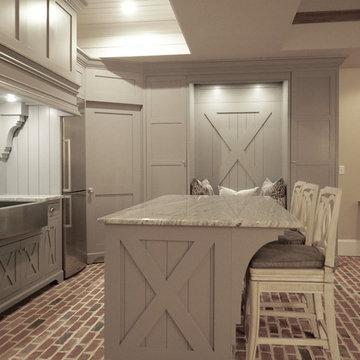
Inspiration for a medium sized country l-shaped kitchen/diner in Atlanta with a belfast sink, shaker cabinets, grey cabinets, granite worktops, stainless steel appliances, brick flooring, an island, red floors, grey worktops, white splashback and wood splashback.
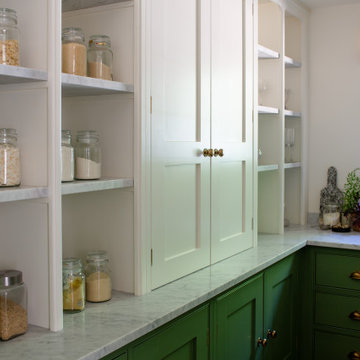
This is an example of a small classic u-shaped kitchen pantry in Surrey with beaded cabinets, green cabinets, marble worktops, grey splashback, brick flooring, red floors and grey worktops.
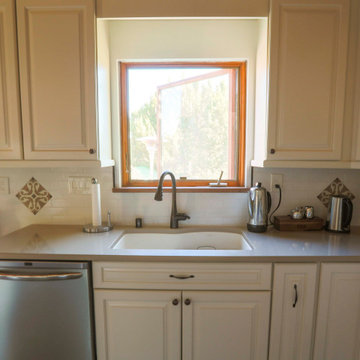
Completed kitchen remodel featuring white Waypoint cabinets, more functional layout all while keeping the Santa Fe aesthetic!
Featured Improvements to Kitchen:
• Expanded storage
• Functional layout (peninsula was moved)
• Leveled flooring (better flow for whole house)
• Quartz countertops
• Built-in wine rack
• Desk area
• SF aesthetic
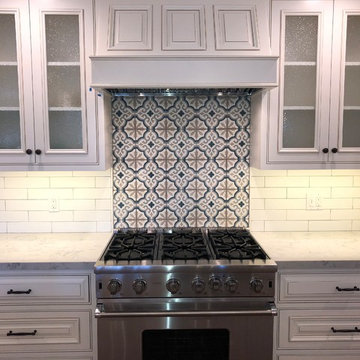
This is an example of a rural kitchen in Los Angeles with a belfast sink, beaded cabinets, white cabinets, engineered stone countertops, white splashback, ceramic splashback, white appliances, brick flooring, an island, red floors and grey worktops.
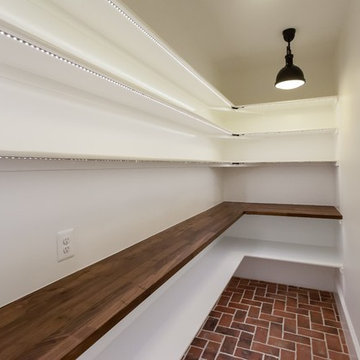
Photo of a country u-shaped open plan kitchen in DC Metro with white cabinets, grey splashback, stainless steel appliances, brick flooring, an island, red floors and grey worktops.
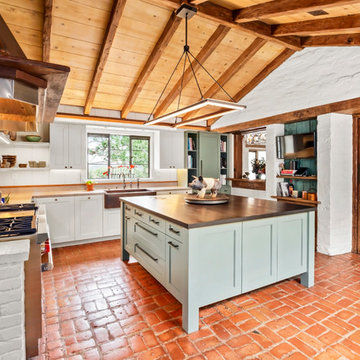
Draper DBS Custom Cabinetry. Kitchen perimeter in Benjamin Moore Carolina Gull. Sienna interiors. Maple with dovetail drawers. Island in Benjamin Moore Carolina Gull. Wood island countertop.
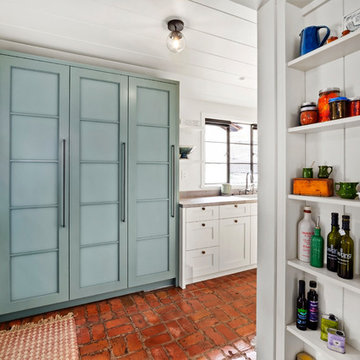
Draper DBS Custom Cabinetry. Butler's Pantry in Benjamin Moore Carolina Gull. Sienna interiors. Maple with dovetail drawers.
Photo of a medium sized traditional single-wall kitchen pantry in Other with shaker cabinets, blue cabinets, brick flooring and grey worktops.
Photo of a medium sized traditional single-wall kitchen pantry in Other with shaker cabinets, blue cabinets, brick flooring and grey worktops.
Kitchen with Brick Flooring and Grey Worktops Ideas and Designs
1