Kitchen with Brick Splashback and Grey Worktops Ideas and Designs
Refine by:
Budget
Sort by:Popular Today
1 - 20 of 1,169 photos
Item 1 of 3

Design ideas for a large classic galley open plan kitchen in Surrey with a belfast sink, beaded cabinets, green cabinets, marble worktops, brick splashback, black appliances, light hardwood flooring, an island, grey worktops, a vaulted ceiling and a feature wall.

Classic l-shaped kitchen/diner in Los Angeles with a belfast sink, recessed-panel cabinets, white cabinets, beige splashback, brick splashback, stainless steel appliances, dark hardwood flooring, an island, brown floors and grey worktops.

Design ideas for a large farmhouse l-shaped open plan kitchen in Philadelphia with a belfast sink, shaker cabinets, white cabinets, engineered stone countertops, red splashback, brick splashback, integrated appliances, light hardwood flooring, an island and grey worktops.

This is one of our favorite kitchen projects! We started by deleting two walls and a closet, followed by framing in the new eight foot window and walk-in pantry. We stretched the existing kitchen across the entire room, and built a huge nine foot island with a gas range and custom hood. New cabinets, appliances, elm flooring, custom woodwork, all finished off with a beautiful rustic white brick.

This kitchen replaced the one original to this 1963 built residence. The now empty nester couple entertain frequently including their large extended family during the holidays. Separating work and social spaces was as important as crafting a space that was conducive to their love of cooking and hanging with family and friends. Simple lines, simple cleanup, and classic tones create an environment that will be in style for many years. Subtle unique touches like the painted wood ceiling, pop up island receptacle/usb and receptacles/usb hidden at the bottom of the upper cabinets add functionality and intrigue. Ample LED lighting on dimmers both ceiling and undercabinet mounted provide ample task lighting. SubZero 42” refrigerator, 36” Viking Range, island pendant lights by Restoration Hardware. The ceiling is framed with white cove molding, the dark colored beadboard actually elevates the feeling of height. It was sanded and spray painted offsite with professional automotive paint equipment. It reflects light beautifully. No one expects this kind of detail and it has been quite fun watching people’s reactions to it. There are white painted perimeter cabinets and Walnut stained island cabinets. A high gloss, mostly white floor was installed from the front door, down the foyer hall and into the kitchen. It contrasts beautifully with the existing dark hardwood floors.Designers Patrick Franz and Kimberly Robbins. Photography by Tom Maday.
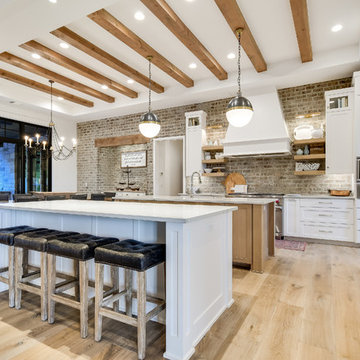
Rural kitchen/diner in Austin with shaker cabinets, white cabinets, brick splashback, stainless steel appliances, light hardwood flooring, multiple islands and grey worktops.

Photograph by Caitlin Mills + Styling by Tamara Maynes
Design ideas for a small contemporary galley open plan kitchen in Melbourne with a submerged sink, blue cabinets, quartz worktops, white splashback, brick splashback, black appliances, medium hardwood flooring, an island, grey floors, flat-panel cabinets and grey worktops.
Design ideas for a small contemporary galley open plan kitchen in Melbourne with a submerged sink, blue cabinets, quartz worktops, white splashback, brick splashback, black appliances, medium hardwood flooring, an island, grey floors, flat-panel cabinets and grey worktops.

Butlers Pantry Off The Kitchen
Inspiration for a large traditional u-shaped kitchen pantry in Sacramento with a belfast sink, shaker cabinets, white cabinets, engineered stone countertops, brown splashback, brick splashback, stainless steel appliances, vinyl flooring, an island, brown floors, grey worktops and exposed beams.
Inspiration for a large traditional u-shaped kitchen pantry in Sacramento with a belfast sink, shaker cabinets, white cabinets, engineered stone countertops, brown splashback, brick splashback, stainless steel appliances, vinyl flooring, an island, brown floors, grey worktops and exposed beams.
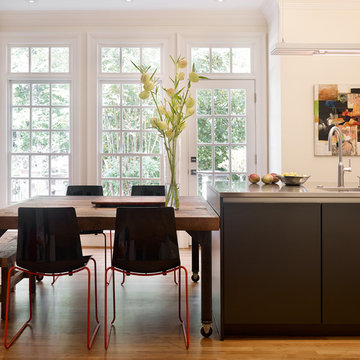
Emily J. Followill Photography
Design ideas for a large contemporary l-shaped kitchen/diner in Atlanta with an island, light hardwood flooring, a single-bowl sink, shaker cabinets, white cabinets, engineered stone countertops, multi-coloured splashback, brick splashback, stainless steel appliances, beige floors and grey worktops.
Design ideas for a large contemporary l-shaped kitchen/diner in Atlanta with an island, light hardwood flooring, a single-bowl sink, shaker cabinets, white cabinets, engineered stone countertops, multi-coloured splashback, brick splashback, stainless steel appliances, beige floors and grey worktops.
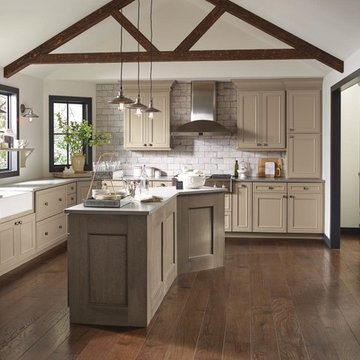
Large traditional l-shaped kitchen/diner in Other with beige cabinets, an island, brown floors, a belfast sink, recessed-panel cabinets, brick splashback, stainless steel appliances, medium hardwood flooring and grey worktops.

Warm and welcoming are just two of the words that first come to mind when you set your eyes on this stunning space. Known for its culture and art exhibitions, Whitechapel is a vibrant district in the East End of London and this property reflects just that.
If you’re a fan of The Main Company, you will know that we are passionate about rustic, reclaimed materials and this space comprises everything that we love, mixing natural textures like concrete, brick, and wood, and the end result is outstanding.
Floor to ceiling Crittal style windows create a light and airy space, allowing the homeowners to go for darker, bolder accent colours throughout the penthouse apartment. The kitchen cabinetry has a Brushed Brass Finish, complementing the surrounding exposed brick perfectly, adding a vintage feel to the space along with other features such as a classic Butler sink. The handless cupboards add a modern touch, creating a kitchen that will last for years to come. The handless cabinetry and solid oaks drawers have been topped with concrete worktops as well as a concrete splashback beneath the Elica extractor.

Beautiful clean, simple, white kitchen cabinets. Love the accent of the black pendant lights, and swing out barstools that are always in place!
Medium sized country galley kitchen/diner in Salt Lake City with a submerged sink, shaker cabinets, white cabinets, granite worktops, grey splashback, brick splashback, black appliances, vinyl flooring, an island, brown floors, grey worktops and a coffered ceiling.
Medium sized country galley kitchen/diner in Salt Lake City with a submerged sink, shaker cabinets, white cabinets, granite worktops, grey splashback, brick splashback, black appliances, vinyl flooring, an island, brown floors, grey worktops and a coffered ceiling.

This is a fully custom kitchen featuring natural wood custom cabinets, quartz waterfall countertops, a custom built vent hood, brick backsplash, build-in fridge and open shelving. This beautiful space was created for a master chef with mid-century modern a touch of rustic aesthetic.

The beautiful lake house that finally got the beautiful kitchen to match. A sizable project that involved removing walls and reconfiguring spaces with the goal to create a more usable space for this active family that loves to entertain. The kitchen island is massive - so much room for cooking, projects and entertaining. The family loves their open pantry - a great functional space that is easy to access everything the family needs from a coffee bar to the mini bar complete with ice machine and mini glass front fridge. The results of a great collaboration with the homeowners who had tricky spaces to work with.

Open Plan view into eat in kitchen with horizontal V groove cabinets, Frosted glass garage doors, Steel and concrete table/ worktop, all exposed plywood ceiling with suspended and wall mount lighting. Board formed concrete walls at fireplace, concrete floors tiles.
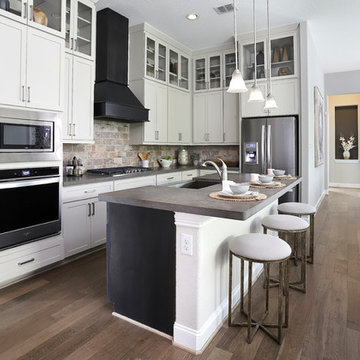
Medium sized traditional l-shaped open plan kitchen in Other with a submerged sink, composite countertops, multi-coloured splashback, brick splashback, stainless steel appliances, an island, brown floors, grey worktops, shaker cabinets, white cabinets and dark hardwood flooring.

Modern Vintage, LLC (photos by Chris Foster).
~Removed structural wall between kitchen and living room. ~New: kitchen cabinets, floors, appliances, countertops, trim, shiplap ceiling detail, paint/stain, electrical, HVAC, plumbing

This remodel required a plan to maintain its original character and charm while updating and modernizing the kitchen. These original custom cabinets on top of the brick backsplash brought so much character to the kitchen, the client did not want to see them go. Revitalized with fresh paint and new hardware, these cabinets received a subtle yet fresh facelift. The peninsula was updated with industrial legs and laminate countertops that match the rest of the kitchen. With the distressed wood floors bringing it all together, this small remodel brought about a big change.

Photo of an expansive mediterranean galley kitchen/diner in Other with a submerged sink, flat-panel cabinets, grey cabinets, engineered stone countertops, multi-coloured splashback, brick splashback, stainless steel appliances, light hardwood flooring, an island and grey worktops.
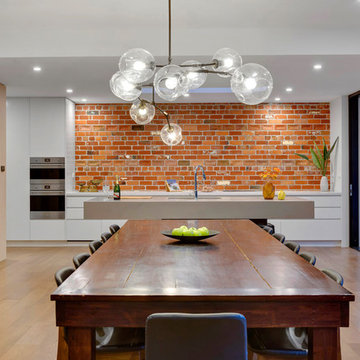
Design ideas for a large contemporary l-shaped open plan kitchen in Melbourne with a submerged sink, white cabinets, brick splashback, stainless steel appliances, an island, grey worktops, flat-panel cabinets, red splashback, light hardwood flooring and brown floors.
Kitchen with Brick Splashback and Grey Worktops Ideas and Designs
1