Kitchen with Laminate Countertops and Grey Worktops Ideas and Designs
Refine by:
Budget
Sort by:Popular Today
1 - 20 of 4,694 photos
Item 1 of 3

Кухонный гарнитур, дополненный стеллажом, стеновыми панелями и карнизом в классическом стиле, выглядит полностью встроенным. Гарнитур становится неотъемлемой частью всего интерьера. Это зрительно увеличивает пространство.
Архитектор: Егоров Кирилл
Текстиль: Егорова Екатерина
Фотограф: Спиридонов Роман
Стилист: Шимкевич Евгения

Küche mit Panoramafenster (Fotograf: Marcus Ebener, Berlin)
Medium sized modern single-wall open plan kitchen in Hamburg with a double-bowl sink, flat-panel cabinets, white cabinets, laminate countertops, green splashback, glass tiled splashback, stainless steel appliances, medium hardwood flooring, an island, brown floors, grey worktops and a vaulted ceiling.
Medium sized modern single-wall open plan kitchen in Hamburg with a double-bowl sink, flat-panel cabinets, white cabinets, laminate countertops, green splashback, glass tiled splashback, stainless steel appliances, medium hardwood flooring, an island, brown floors, grey worktops and a vaulted ceiling.

transitional Farm House Kitchen, matte lacquer and White washed Oak
Inspiration for a medium sized farmhouse single-wall open plan kitchen in Atlanta with a belfast sink, shaker cabinets, light wood cabinets, laminate countertops, white splashback, ceramic splashback, stainless steel appliances, an island and grey worktops.
Inspiration for a medium sized farmhouse single-wall open plan kitchen in Atlanta with a belfast sink, shaker cabinets, light wood cabinets, laminate countertops, white splashback, ceramic splashback, stainless steel appliances, an island and grey worktops.
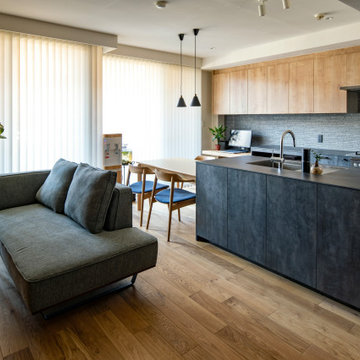
This is an example of a modern grey and brown galley open plan kitchen in Tokyo with a submerged sink, beaded cabinets, grey cabinets, laminate countertops, grey splashback, an island and grey worktops.

Shaker kitchen painted blue with yellow colour pop between kitchen and dining spaces
Medium sized nautical l-shaped open plan kitchen in Other with an integrated sink, shaker cabinets, blue cabinets, laminate countertops, grey splashback, ceramic splashback, black appliances, laminate floors, an island and grey worktops.
Medium sized nautical l-shaped open plan kitchen in Other with an integrated sink, shaker cabinets, blue cabinets, laminate countertops, grey splashback, ceramic splashback, black appliances, laminate floors, an island and grey worktops.

Painted kitchen cabinets, painted formica countertops, all new furniture, and decor to brighten this dated kitchen.
Inspiration for a medium sized traditional l-shaped kitchen/diner in Austin with a double-bowl sink, raised-panel cabinets, light wood cabinets, laminate countertops, stainless steel appliances, ceramic flooring, an island, beige floors, grey worktops and a vaulted ceiling.
Inspiration for a medium sized traditional l-shaped kitchen/diner in Austin with a double-bowl sink, raised-panel cabinets, light wood cabinets, laminate countertops, stainless steel appliances, ceramic flooring, an island, beige floors, grey worktops and a vaulted ceiling.

Una cucina LUBE che fa da cerniera tra zona notte e zona giorno, una soluzione disegnata e realizzata su misura per il tavolo che risolve elegantemente il dislivello
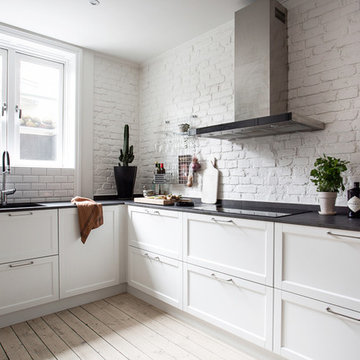
Derek Harris för 3Etage
This is an example of a medium sized scandinavian u-shaped open plan kitchen in Other with laminate countertops, white splashback, white floors and grey worktops.
This is an example of a medium sized scandinavian u-shaped open plan kitchen in Other with laminate countertops, white splashback, white floors and grey worktops.

Résolument Déco
Medium sized contemporary galley enclosed kitchen in Lyon with an integrated sink, beaded cabinets, light wood cabinets, laminate countertops, orange splashback, glass sheet splashback, stainless steel appliances, ceramic flooring, no island, grey floors and grey worktops.
Medium sized contemporary galley enclosed kitchen in Lyon with an integrated sink, beaded cabinets, light wood cabinets, laminate countertops, orange splashback, glass sheet splashback, stainless steel appliances, ceramic flooring, no island, grey floors and grey worktops.

A kitchen revamp was in order for a local chef and his wife who, manages a local B&B. The foodie duo were tired of their dingy, poorly designed, 1980's style kitchen and desired a bright and open work space where they can kick back and prepare delicious meals for themselves, when they aren't cooking for other people.
The space was gutted and reconfigured, switching the sink and stove placement, and situating the refrigerator on the opposite wall, to create a better work triangle.
Budget constraints dictated a plan that will be done in phases, and allows more cabinets to be added at a later date, where the open pantry currently lives.
A rolling cabinet, with butcher block top, situated to the right of the stove, (unfinished by the cabinet company at the time of the photo shoot), can be pulled into the room to provide a portable island.
Budget friendly materials were sourced, including luxury vinyl tile for the floors, that mimics the look of concrete, and laminate counter tops that evoke the look of granite.
New lighting, bright subway tile and a sparkle of brass over the sink, make this new kitchen sparkle. Photos by Lisa Wood - Lark and Loom
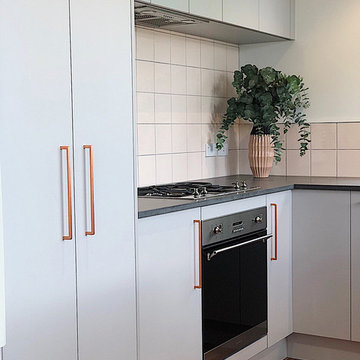
Photo of a medium sized contemporary u-shaped kitchen/diner in Auckland with a submerged sink, flat-panel cabinets, grey cabinets, laminate countertops, pink splashback, ceramic splashback, light hardwood flooring, a breakfast bar, beige floors and grey worktops.

This is an example of a small contemporary single-wall open plan kitchen in Moscow with a submerged sink, flat-panel cabinets, light wood cabinets, laminate countertops, white splashback, ceramic splashback, black appliances, vinyl flooring, an island and grey worktops.
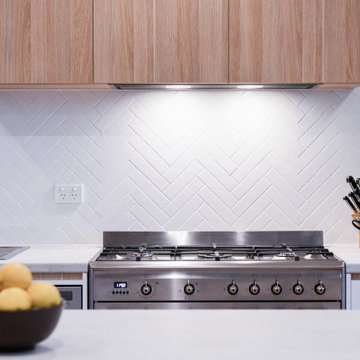
Inspiration for a large scandinavian l-shaped kitchen/diner in Sydney with a built-in sink, flat-panel cabinets, white cabinets, laminate countertops, white splashback, ceramic splashback, stainless steel appliances, medium hardwood flooring, an island, brown floors and grey worktops.
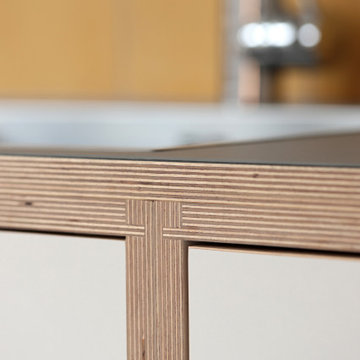
Large modern single-wall kitchen/diner in London with white cabinets, laminate countertops, yellow splashback, ceramic splashback, black appliances, no island, grey floors and grey worktops.
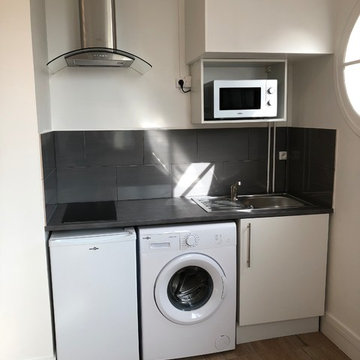
Coin cuisine Après travaux
Design ideas for a small modern single-wall open plan kitchen in Paris with a submerged sink, beaded cabinets, white cabinets, laminate countertops, grey splashback, ceramic splashback, white appliances, ceramic flooring, no island, beige floors and grey worktops.
Design ideas for a small modern single-wall open plan kitchen in Paris with a submerged sink, beaded cabinets, white cabinets, laminate countertops, grey splashback, ceramic splashback, white appliances, ceramic flooring, no island, beige floors and grey worktops.

Photo by Carolyn Bates
Inspiration for a medium sized contemporary u-shaped kitchen/diner in Burlington with a built-in sink, flat-panel cabinets, grey cabinets, laminate countertops, wood splashback, coloured appliances, concrete flooring, an island, grey floors and grey worktops.
Inspiration for a medium sized contemporary u-shaped kitchen/diner in Burlington with a built-in sink, flat-panel cabinets, grey cabinets, laminate countertops, wood splashback, coloured appliances, concrete flooring, an island, grey floors and grey worktops.

Es handelt sich um eine kleine, 44 qm große Wohnung im Seitenflügel eines Berliner Altbaus. Durch die Entfernung einer Wand konnte eine offenen Wohnküche geschaffen werden. Der l-förmig geschnittene Küchenblock mit hellgrauer Fenix Oberfläche steht auf einem Feld aus Zementfliesen.
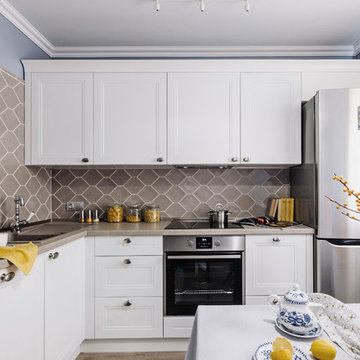
Евгения Макарова
Small scandi l-shaped kitchen/diner in Other with a built-in sink, recessed-panel cabinets, white cabinets, laminate countertops, grey splashback, ceramic splashback, stainless steel appliances, laminate floors, no island, grey floors and grey worktops.
Small scandi l-shaped kitchen/diner in Other with a built-in sink, recessed-panel cabinets, white cabinets, laminate countertops, grey splashback, ceramic splashback, stainless steel appliances, laminate floors, no island, grey floors and grey worktops.
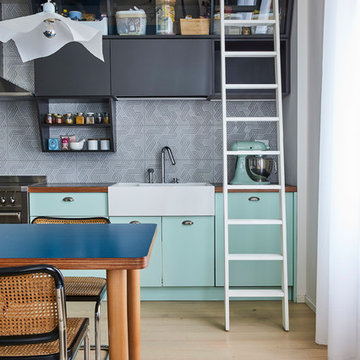
Ph. Matteo Imbriani
Photo of a medium sized contemporary single-wall open plan kitchen in Milan with flat-panel cabinets, green cabinets, laminate countertops, grey splashback, ceramic splashback, light hardwood flooring, no island, grey worktops, beige floors, a belfast sink and black appliances.
Photo of a medium sized contemporary single-wall open plan kitchen in Milan with flat-panel cabinets, green cabinets, laminate countertops, grey splashback, ceramic splashback, light hardwood flooring, no island, grey worktops, beige floors, a belfast sink and black appliances.

This is an example of a medium sized modern single-wall open plan kitchen in Madrid with an integrated sink, recessed-panel cabinets, light wood cabinets, laminate countertops, grey splashback, travertine splashback, stainless steel appliances, travertine flooring, an island, grey floors and grey worktops.
Kitchen with Laminate Countertops and Grey Worktops Ideas and Designs
1