Kitchen with Matchstick Tiled Splashback and Grey Worktops Ideas and Designs
Refine by:
Budget
Sort by:Popular Today
1 - 20 of 702 photos
Item 1 of 3

This home is built by Robert Thomas Homes located in Minnesota. Our showcase models are professionally staged. Please contact Ambiance at Home for information on furniture - 952.440.6757

Design ideas for a classic l-shaped kitchen in Orange County with a submerged sink, recessed-panel cabinets, white cabinets, grey splashback, matchstick tiled splashback, integrated appliances, light hardwood flooring, an island, beige floors and grey worktops.

Contemporary Kitchen Remodel featuring DeWils cabinetry in Maple with Just White finish and Kennewick door style, sleek concrete quartz countertop, jet black quartz countertop, hickory ember hardwood flooring, recessed ceiling detail | Photo: CAGE Design Build

Small contemporary u-shaped kitchen in Seattle with a double-bowl sink, flat-panel cabinets, black cabinets, composite countertops, blue splashback, matchstick tiled splashback, stainless steel appliances, light hardwood flooring, a breakfast bar, beige floors and grey worktops.
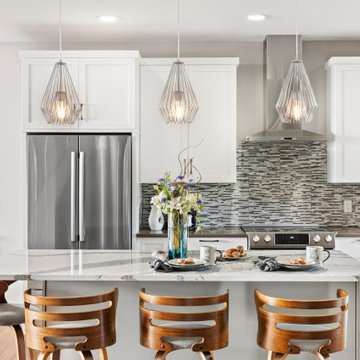
Design ideas for a coastal l-shaped kitchen in Other with shaker cabinets, white cabinets, multi-coloured splashback, matchstick tiled splashback, stainless steel appliances, light hardwood flooring, an island and grey worktops.

Kitchen Highlights:
-White painted cabinets
-Custom wood hood
-Kitchen with barn door to pantry
-Seeded glass doors
This is an example of a large classic l-shaped kitchen pantry in Other with a submerged sink, shaker cabinets, white cabinets, granite worktops, grey splashback, matchstick tiled splashback, stainless steel appliances, medium hardwood flooring, an island, brown floors and grey worktops.
This is an example of a large classic l-shaped kitchen pantry in Other with a submerged sink, shaker cabinets, white cabinets, granite worktops, grey splashback, matchstick tiled splashback, stainless steel appliances, medium hardwood flooring, an island, brown floors and grey worktops.

Photo of a medium sized contemporary enclosed kitchen in Charleston with a belfast sink, shaker cabinets, white cabinets, quartz worktops, grey splashback, matchstick tiled splashback, stainless steel appliances, light hardwood flooring, an island, beige floors and grey worktops.
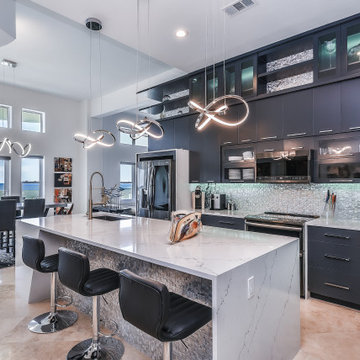
Showing off more of the contemporary cabinet design, raised metallic mosaic tile backsplash and the custom island with waterfall quartz countertop.
Design ideas for a large contemporary galley kitchen/diner in Houston with a submerged sink, flat-panel cabinets, black cabinets, grey splashback, matchstick tiled splashback, black appliances, an island, beige floors and grey worktops.
Design ideas for a large contemporary galley kitchen/diner in Houston with a submerged sink, flat-panel cabinets, black cabinets, grey splashback, matchstick tiled splashback, black appliances, an island, beige floors and grey worktops.

This is an example of a medium sized classic l-shaped open plan kitchen in Nashville with a double-bowl sink, shaker cabinets, stainless steel appliances, an island, grey worktops, granite worktops, grey cabinets, grey splashback, matchstick tiled splashback, grey floors and porcelain flooring.

Inspiration for a small modern single-wall open plan kitchen in Other with a built-in sink, flat-panel cabinets, beige cabinets, laminate countertops, white splashback, matchstick tiled splashback, stainless steel appliances, porcelain flooring, beige floors and grey worktops.

Nestled inside a beautiful modernist home that began its charismatic existence in the 70’s, you will find this Cherrybrook Kitchen. The kitchen design emanates warmth, elegance and beauty through the combination of textures, modern lines, luxury appliances and minimalist style. Wood grain and marble textures work together to add detail and character to the space. The paired back colour palette is highlighted by a dark wood grain but softened by the light shelving and flooring, offering depth and sophistication.
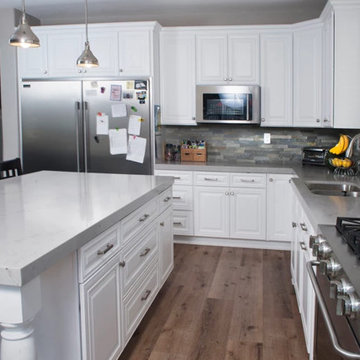
Photo of a classic l-shaped kitchen in San Diego with a double-bowl sink, raised-panel cabinets, white cabinets, grey splashback, matchstick tiled splashback, stainless steel appliances, medium hardwood flooring, an island, brown floors and grey worktops.

Expansive urban l-shaped open plan kitchen in Perth with a single-bowl sink, composite countertops, grey splashback, matchstick tiled splashback, stainless steel appliances, ceramic flooring, grey floors, grey worktops, flat-panel cabinets, light wood cabinets, an island and a wood ceiling.
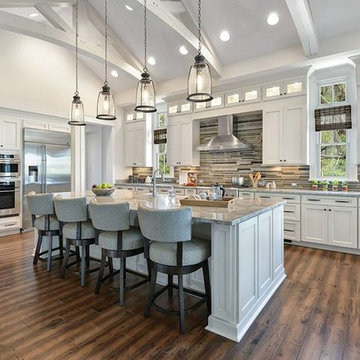
Design ideas for a large traditional l-shaped kitchen/diner in Cleveland with a belfast sink, recessed-panel cabinets, white cabinets, granite worktops, multi-coloured splashback, matchstick tiled splashback, stainless steel appliances, dark hardwood flooring, an island, brown floors and grey worktops.
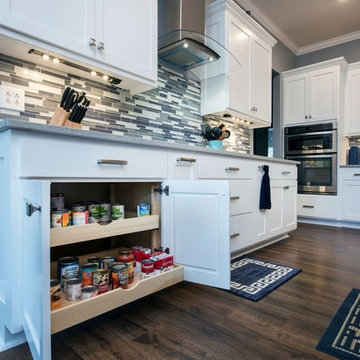
This is an example of a medium sized traditional single-wall enclosed kitchen in Columbus with a belfast sink, shaker cabinets, white cabinets, granite worktops, multi-coloured splashback, matchstick tiled splashback, stainless steel appliances, dark hardwood flooring, an island, brown floors and grey worktops.
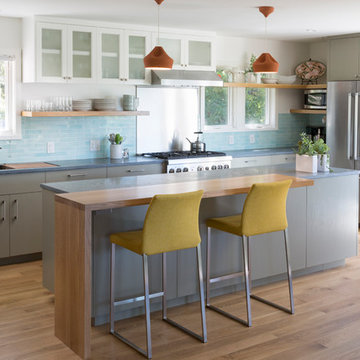
Whit Preston
Photo of a medium sized contemporary l-shaped open plan kitchen in Austin with flat-panel cabinets, stainless steel appliances, an island, grey cabinets, light hardwood flooring, brown floors, a submerged sink, soapstone worktops, blue splashback, matchstick tiled splashback and grey worktops.
Photo of a medium sized contemporary l-shaped open plan kitchen in Austin with flat-panel cabinets, stainless steel appliances, an island, grey cabinets, light hardwood flooring, brown floors, a submerged sink, soapstone worktops, blue splashback, matchstick tiled splashback and grey worktops.

This prefabricated 1,800 square foot Certified Passive House is designed and built by The Artisans Group, located in the rugged central highlands of Shaw Island, in the San Juan Islands. It is the first Certified Passive House in the San Juans, and the fourth in Washington State. The home was built for $330 per square foot, while construction costs for residential projects in the San Juan market often exceed $600 per square foot. Passive House measures did not increase this projects’ cost of construction.
The clients are retired teachers, and desired a low-maintenance, cost-effective, energy-efficient house in which they could age in place; a restful shelter from clutter, stress and over-stimulation. The circular floor plan centers on the prefabricated pod. Radiating from the pod, cabinetry and a minimum of walls defines functions, with a series of sliding and concealable doors providing flexible privacy to the peripheral spaces. The interior palette consists of wind fallen light maple floors, locally made FSC certified cabinets, stainless steel hardware and neutral tiles in black, gray and white. The exterior materials are painted concrete fiberboard lap siding, Ipe wood slats and galvanized metal. The home sits in stunning contrast to its natural environment with no formal landscaping.
Photo Credit: Art Gray

This is an example of a large traditional galley kitchen/diner in Seattle with a submerged sink, recessed-panel cabinets, white cabinets, grey splashback, matchstick tiled splashback, stainless steel appliances, dark hardwood flooring, brown floors, engineered stone countertops, an island and grey worktops.
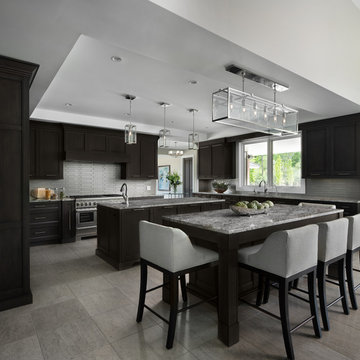
Inspiration for a traditional u-shaped kitchen in Detroit with recessed-panel cabinets, dark wood cabinets, grey splashback, matchstick tiled splashback, stainless steel appliances, multiple islands, grey floors and grey worktops.
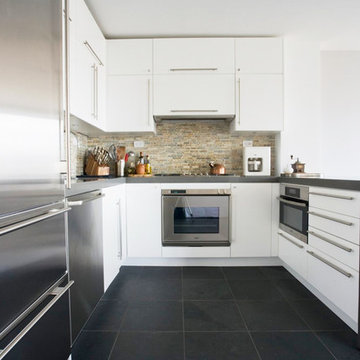
Medium sized modern u-shaped kitchen/diner in New York with a submerged sink, flat-panel cabinets, white cabinets, engineered stone countertops, multi-coloured splashback, matchstick tiled splashback, stainless steel appliances, slate flooring, a breakfast bar, black floors and grey worktops.
Kitchen with Matchstick Tiled Splashback and Grey Worktops Ideas and Designs
1