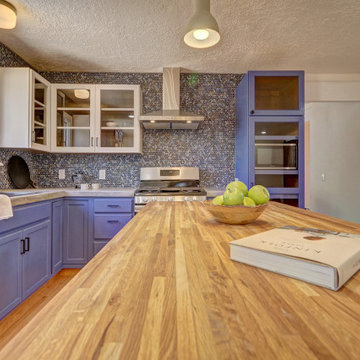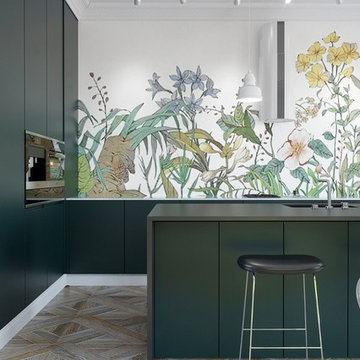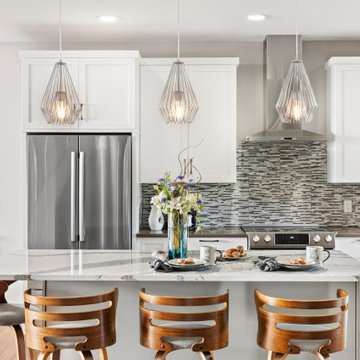Kitchen with Multi-coloured Splashback and Grey Worktops Ideas and Designs
Refine by:
Budget
Sort by:Popular Today
1 - 20 of 4,770 photos
Item 1 of 3

Country l-shaped kitchen/diner with beaded cabinets, grey cabinets, multi-coloured splashback, stainless steel appliances, medium hardwood flooring, brown floors and grey worktops.

Design ideas for an eclectic galley kitchen in London with a submerged sink, flat-panel cabinets, blue cabinets, multi-coloured splashback, black appliances, medium hardwood flooring, an island, brown floors, grey worktops and a vaulted ceiling.

Immerse yourself in the opulence of this bespoke kitchen, where deep green cabinets command attention with their rich hue and bespoke design. The striking copper-finished island stands as a centerpiece, exuding warmth and sophistication against the backdrop of the deep green cabinetry. A concrete countertop adds an industrial edge to the space, while large-scale ceramic tiles ground the room with their timeless elegance. Classic yet contemporary, this kitchen is a testament to bespoke craftsmanship and luxurious design.

This home is built by Robert Thomas Homes located in Minnesota. Our showcase models are professionally staged. Please contact Ambiance at Home for information on furniture - 952.440.6757

Vaulted ceilings are supported by angled windows which open up the home to light. In order to cut down on the number of installed "can" lights, pendant lights were strung across the kitchen from wall to wall to provide ambient lighting.

Photo of a kitchen in Other with raised-panel cabinets, beige cabinets, multi-coloured splashback, integrated appliances, brick flooring, an island and grey worktops.

Small modern l-shaped open plan kitchen in Other with a built-in sink, flat-panel cabinets, white cabinets, marble worktops, multi-coloured splashback, stone slab splashback, black appliances, dark hardwood flooring and grey worktops.

Complete renovation of a 1930's classical townhouse kitchen in New York City's Upper East Side.
This is an example of a large traditional u-shaped enclosed kitchen in New York with an integrated sink, flat-panel cabinets, white cabinets, stainless steel worktops, multi-coloured splashback, cement tile splashback, stainless steel appliances, porcelain flooring, an island, grey floors and grey worktops.
This is an example of a large traditional u-shaped enclosed kitchen in New York with an integrated sink, flat-panel cabinets, white cabinets, stainless steel worktops, multi-coloured splashback, cement tile splashback, stainless steel appliances, porcelain flooring, an island, grey floors and grey worktops.

Inspiration for a medium sized u-shaped kitchen in Other with a double-bowl sink, concrete worktops, multi-coloured splashback, stainless steel appliances, an island, brown floors, grey worktops, shaker cabinets, purple cabinets, mosaic tiled splashback and medium hardwood flooring.

Design ideas for a traditional l-shaped kitchen/diner in Chicago with a submerged sink, raised-panel cabinets, white cabinets, multi-coloured splashback, stainless steel appliances, medium hardwood flooring, an island, brown floors and grey worktops.

Design ideas for a small modern galley kitchen/diner in Milwaukee with a submerged sink, shaker cabinets, grey cabinets, engineered stone countertops, multi-coloured splashback, mosaic tiled splashback, stainless steel appliances, laminate floors, a breakfast bar, beige floors and grey worktops.

Design ideas for an expansive traditional u-shaped open plan kitchen in St Louis with a submerged sink, flat-panel cabinets, white cabinets, soapstone worktops, multi-coloured splashback, ceramic splashback, stainless steel appliances, porcelain flooring, multiple islands, grey floors and grey worktops.

Photo of a contemporary kitchen with a single-bowl sink, flat-panel cabinets, green cabinets, multi-coloured splashback, black appliances, light hardwood flooring, an island and grey worktops.

Design ideas for a coastal l-shaped kitchen in Other with shaker cabinets, white cabinets, multi-coloured splashback, matchstick tiled splashback, stainless steel appliances, light hardwood flooring, an island and grey worktops.

This kitchen took a tired, 80’s builder kitchen and revamped it into a personalized gathering space for our wonderful client. The existing space was split up by the dated configuration of eat-in kitchen table area to one side and cramped workspace on the other. It didn’t just under-serve our client’s needs; it flat out discouraged them from using the space. Our client desired an open kitchen with a central gathering space where family and friends could connect. To open things up, we removed the half wall separating the kitchen from the dining room and the wall that blocked sight lines to the family room and created a narrow hallway to the kitchen. The old oak cabinets weren't maximizing storage and were dated and dark. We used Waypoint Living Spaces cabinets in linen white to brighten up the room. On the east wall, we created a hutch-like stack that features an appliance garage that keeps often used countertop appliance on hand but out of sight. The hutch also acts as a transition from the cooking zone to the coffee and wine area. We eliminated the north window that looked onto the entry walkway and activated this wall as storage with refrigerator enclosure and pantry. We opted to leave the east window as-is and incorporated it into the new kitchen layout by creating a window well for growing plants and herbs. The countertops are Pental Quartz in Carrara. The sleek cabinet hardware is from our friends at Amerock in a gorgeous satin champagne bronze. One of the most striking features in the space is the pattern encaustic tile from Tile Shop. The pop of blue in the backsplash adds personality and contrast to the champagne accents. The reclaimed wood cladding surrounding the large east-facing window introduces a quintessential Colorado vibe, and the natural texture balances the crisp white cabinetry and geometric patterned tile. Minimalist modern lighting fixtures from Mitzi by Hudson Valley Lighting provide task lighting over the sink and at the wine/ coffee station. The visual lightness of the sink pendants maintains the openness and visual connection between the kitchen and dining room. Together the elements make for a sophisticated yet casual vibe-- a comfortable chic kitchen. We love the way this space turned out and are so happy that our clients now have such a bright and welcoming gathering space as the heart of their home!

Inspiration for an expansive traditional l-shaped kitchen/diner in Seattle with quartz worktops, porcelain splashback, stainless steel appliances, limestone flooring, an island, recessed-panel cabinets, medium wood cabinets, multi-coloured splashback, beige floors and grey worktops.

Tatjana Plitt
Large contemporary u-shaped open plan kitchen in Melbourne with flat-panel cabinets, white cabinets, engineered stone countertops, ceramic splashback, stainless steel appliances, an island, grey worktops, a built-in sink, multi-coloured splashback, medium hardwood flooring and beige floors.
Large contemporary u-shaped open plan kitchen in Melbourne with flat-panel cabinets, white cabinets, engineered stone countertops, ceramic splashback, stainless steel appliances, an island, grey worktops, a built-in sink, multi-coloured splashback, medium hardwood flooring and beige floors.

Bay Head, New Jersey Transitional Kitchen designed by Stonington Cabinetry & Designs
https://www.kountrykraft.com/photo-gallery/hale-navy-kitchen-cabinets-bay-head-nj-j103256/
Photography by Chris Veith
#KountryKraft #CustomCabinetry
Cabinetry Style: Inset/No Bead
Door Design: TW10 Hyrbid
Custom Color: Custom Paint Match to Benjamin Moore Hale Navy
Job Number: J103256

Design ideas for a large traditional galley kitchen/diner in Los Angeles with a submerged sink, recessed-panel cabinets, grey cabinets, multi-coloured splashback, porcelain splashback, integrated appliances, porcelain flooring, an island, brown floors and grey worktops.

Inspiration for a medium sized rustic single-wall kitchen/diner in Boston with a submerged sink, shaker cabinets, blue cabinets, multi-coloured splashback, mosaic tiled splashback, stainless steel appliances, light hardwood flooring, an island, brown floors and grey worktops.
Kitchen with Multi-coloured Splashback and Grey Worktops Ideas and Designs
1