Kitchen with Grey Worktops and Purple Worktops Ideas and Designs
Refine by:
Budget
Sort by:Popular Today
181 - 200 of 92,271 photos
Item 1 of 3
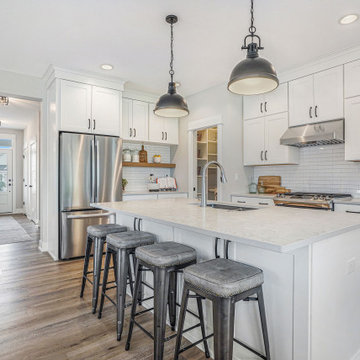
This quiet condo transitions beautifully from indoor living spaces to outdoor. An open concept layout provides the space necessary when family spends time through the holidays! Light gray interiors and transitional elements create a calming space. White beam details in the tray ceiling and stained beams in the vaulted sunroom bring a warm finish to the home.

Linear Kitchen open to Living Room.
Design ideas for a medium sized scandi galley kitchen/diner in San Francisco with a single-bowl sink, flat-panel cabinets, brown cabinets, quartz worktops, grey splashback, engineered quartz splashback, integrated appliances, light hardwood flooring, an island, brown floors and grey worktops.
Design ideas for a medium sized scandi galley kitchen/diner in San Francisco with a single-bowl sink, flat-panel cabinets, brown cabinets, quartz worktops, grey splashback, engineered quartz splashback, integrated appliances, light hardwood flooring, an island, brown floors and grey worktops.

Modular kitchen space has highlights like unique extractor fans and super clean lines
Design ideas for a medium sized contemporary single-wall kitchen/diner in Auckland with a built-in sink, recessed-panel cabinets, black cabinets, stainless steel worktops, white splashback, stainless steel appliances, concrete flooring, an island, grey floors and grey worktops.
Design ideas for a medium sized contemporary single-wall kitchen/diner in Auckland with a built-in sink, recessed-panel cabinets, black cabinets, stainless steel worktops, white splashback, stainless steel appliances, concrete flooring, an island, grey floors and grey worktops.

Light and Airy! Fresh and Modern Architecture by Arch Studio, Inc. 2021
Expansive traditional u-shaped open plan kitchen in San Francisco with a belfast sink, shaker cabinets, white cabinets, quartz worktops, white splashback, ceramic splashback, stainless steel appliances, medium hardwood flooring, an island, grey floors and grey worktops.
Expansive traditional u-shaped open plan kitchen in San Francisco with a belfast sink, shaker cabinets, white cabinets, quartz worktops, white splashback, ceramic splashback, stainless steel appliances, medium hardwood flooring, an island, grey floors and grey worktops.

A modern Australian design with finishes that change over time. Connecting the bushland to the home with colour and texture.
This is an example of a large contemporary galley open plan kitchen in Perth with a double-bowl sink, flat-panel cabinets, light wood cabinets, concrete worktops, white splashback, porcelain splashback, black appliances, light hardwood flooring, an island, beige floors, grey worktops and a vaulted ceiling.
This is an example of a large contemporary galley open plan kitchen in Perth with a double-bowl sink, flat-panel cabinets, light wood cabinets, concrete worktops, white splashback, porcelain splashback, black appliances, light hardwood flooring, an island, beige floors, grey worktops and a vaulted ceiling.

Inspiration for a contemporary l-shaped kitchen in London with a submerged sink, flat-panel cabinets, grey cabinets, black appliances, an island, grey floors and grey worktops.

A complete house renovation for an Interior Stylist and her family. Dreamy. The essence of these pieces of bespoke furniture: natural beauty, comfort, family, and love.
Custom cabinetry was designed and made for the Kitchen, Utility, Boot, Office and Family room.

Photo of a large contemporary l-shaped open plan kitchen in Melbourne with a double-bowl sink, black cabinets, marble worktops, grey splashback, marble splashback, black appliances, concrete flooring, an island, grey floors and grey worktops.
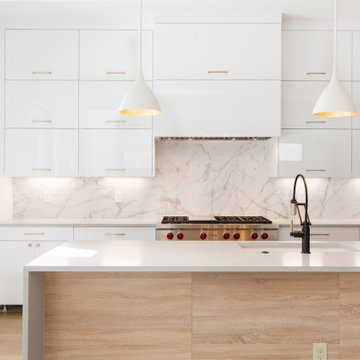
Inspiration for a large modern l-shaped open plan kitchen in Denver with a submerged sink, flat-panel cabinets, white cabinets, engineered stone countertops, white splashback, porcelain splashback, integrated appliances, light hardwood flooring, an island, beige floors and grey worktops.

A complete gut renovation of a Borough Park, Brooklyn kosher kitchen, with am addition of a breakfast room.
DOCA cabinets, in textured dark oak, thin shaker white matte lacquer, porcelain fronts, counters and backsplashes, as well as metallic lacquer cabinets.
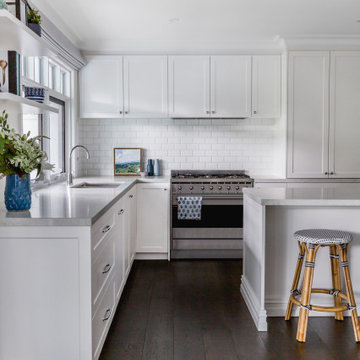
An elegant and functional kitchen for a family of five featuring subway tiles and classic Shaker cabinetry.
Classic l-shaped kitchen in Melbourne with a submerged sink, shaker cabinets, white cabinets, white splashback, metro tiled splashback, stainless steel appliances, dark hardwood flooring, an island, brown floors and grey worktops.
Classic l-shaped kitchen in Melbourne with a submerged sink, shaker cabinets, white cabinets, white splashback, metro tiled splashback, stainless steel appliances, dark hardwood flooring, an island, brown floors and grey worktops.

Photo of an industrial galley kitchen in Austin with a belfast sink, flat-panel cabinets, stainless steel cabinets, beige splashback, stainless steel appliances, light hardwood flooring, an island, beige floors, grey worktops and exposed beams.
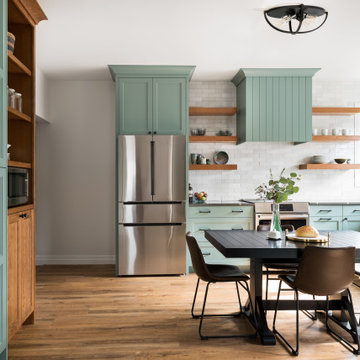
This is an example of a rural kitchen in Salt Lake City with engineered stone countertops, white splashback, vinyl flooring and grey worktops.

Custom island and plaster hood take center stage in this kitchen remodel. Full-wall wine, coffee and smoothie station on the right perimeter. Cabinets are white oak. Design by: Alison Giese Interiors

This transitional style kitchen design in Gainesville is stunning on the surface with hidden treasures behind the kitchen cabinet doors. Crystal Cabinets with contrasting white and dark gray finish cabinetry set the tone for the kitchen style. The space includes a full butler's pantry with a round, hammered metal sink. The cabinetry is accented by Top Knobs hardware and an Ocean Beige quartzite countertop. The white porcelain tile backsplash features Ann Sacks tile in both the kitchen and butler's pantry. A tall pantry cabinet in the kitchen opens to reveal amazing storage for small kitchen appliances and gadgets, which is perfect for an avid home chef or baker. The bottom of this cabinet was customized for the client to create a delightful space for the kids to access an understairs play area. Our team worked with the client to find a unique way to meet the customer's requirement and create a one-of-a-kind space that is perfect for a family with kids. The kitchen incorporates a custom white hood and a farmhouse sink with a Rohl faucet. This kitchen is a delightful space that combines style, functionality, and customized features for a show stopping space at the center of this home.

Inspiration for a small scandinavian l-shaped kitchen/diner in Salt Lake City with a belfast sink, flat-panel cabinets, light wood cabinets, engineered stone countertops, grey splashback, mosaic tiled splashback, stainless steel appliances, light hardwood flooring, an island, beige floors and grey worktops.

Photo of a medium sized contemporary galley kitchen/diner in Auckland with a single-bowl sink, flat-panel cabinets, grey cabinets, engineered stone countertops, black splashback, porcelain splashback, dark hardwood flooring, an island, brown floors and grey worktops.

Expansive contemporary single-wall kitchen in Austin with a submerged sink, flat-panel cabinets, black cabinets, concrete worktops, light hardwood flooring, an island and grey worktops.

Built-in Coffee Make (Miele) in Leicht Cabinets - Bridge House - Fenneville, Michigan - Lake Michigan - HAUS | Architecture For Modern Lifestyles, Christopher Short, Indianapolis Architect, Marika Designs, Marika Klemm, Interior Designer - Tom Rigney, TR Builders
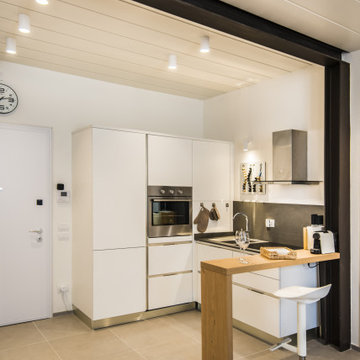
una cucina compatta e funzionale, con tutti gli accessori necessari!!
Small l-shaped open plan kitchen in Florence with a submerged sink, flat-panel cabinets, white cabinets, quartz worktops, grey splashback, stainless steel appliances, porcelain flooring, a breakfast bar, grey floors, grey worktops and a wood ceiling.
Small l-shaped open plan kitchen in Florence with a submerged sink, flat-panel cabinets, white cabinets, quartz worktops, grey splashback, stainless steel appliances, porcelain flooring, a breakfast bar, grey floors, grey worktops and a wood ceiling.
Kitchen with Grey Worktops and Purple Worktops Ideas and Designs
10