Kitchen with Grey Worktops and Purple Worktops Ideas and Designs
Refine by:
Budget
Sort by:Popular Today
201 - 220 of 92,297 photos
Item 1 of 3
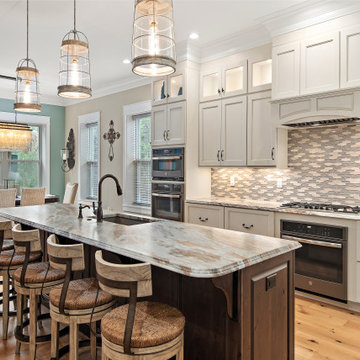
Design ideas for a classic galley kitchen in Other with a submerged sink, recessed-panel cabinets, grey cabinets, grey splashback, mosaic tiled splashback, stainless steel appliances, medium hardwood flooring, an island, brown floors and grey worktops.

This kitchen is home to two taller individuals who both use the space equally and requested a taller workspace to comfortably accommodate their needs. The island cabinets are standard 34-1/2” tall but the Iceberg countertops were installed with a 3” build-up to add height to the island. Cabinets on the long wall were designed to break up the wall of white: buffet on the end with walnut-framed glass cabinets and seashell backsplash; double refrigerators in a painted, distressed mahogany finish were pulled forward to simulate texture and depth on the wall; wide pantry cabinets with roll-out drawers sitting on the countertops flank the refrigerators. On the opposite wall, a new window box at the kitchen sink was built to add more countertop behind the sink and to let in more light, adding dimension to the room.
The cabinetry in the original existing kitchen was disjointed at the dining room entrance and made the room appear much smaller than it really was. To remedy this, the entry to the dining room from the kitchen was closed up and relocated around the corner from the foyer; 2 simple, stacked columns were built to highlight the new opening. These transitional style columns and wider room openings at the family room and dining room entrances provide an open layout suitable for large groups to mingle comfortably; family room cabinetry and dining room fireplace surround matches kitchen cabinets.

This is an example of a midcentury l-shaped kitchen in Houston with flat-panel cabinets, grey cabinets, blue splashback, stainless steel appliances, dark hardwood flooring, an island, brown floors, grey worktops, exposed beams and a vaulted ceiling.

Design ideas for a classic l-shaped kitchen in Chicago with a submerged sink, shaker cabinets, medium wood cabinets, grey splashback, white appliances, light hardwood flooring, an island, beige floors and grey worktops.

A small kitchen renovation with a single window at the sink. This kitchen is also a major transitional space leading upstairs and downstairs out front and out back. A difficult kitchen to design. The reflective and refractive properties of the glass backsplash tile help immensely by making the space feel much larger than it is. Pops of yellow and orange make this playful and fun.
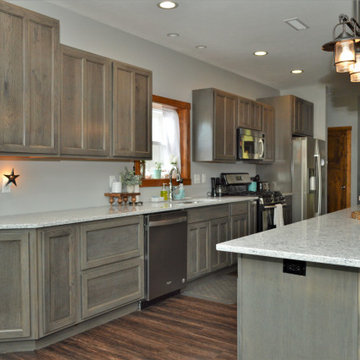
Cabinet Brand: Haas Signature Collection
Wood Species: Rustic Hickory
Cabinet Finish: Barnwood
Door Style: Dresden
Counter top: Hanstone Quartz, Double Radius edge, Fusion color

Kitchen of modern luxury farmhouse in Pass Christian Mississippi photographed for Watters Architecture by Birmingham Alabama based architectural and interiors photographer Tommy Daspit.

Photo of a small classic l-shaped enclosed kitchen in Moscow with a submerged sink, recessed-panel cabinets, yellow cabinets, grey splashback, integrated appliances, no island, grey floors and grey worktops.

The open plan kitchen mixes simple wood-grained IKEA cabinets with a classic 1952 vintage O'Keefe & Merritt double oven, offset by a custom installation of vintage hand-painted Spanish tiles as a backsplash, set into classic subway tile. The peninsula and counters are a gray quartz, and the farmhouse sink is from IKEA. Fridge and Dishwasher are stainless. Custom stove hood surround hide a powerful extractor fan. Great quartz counters, and Green Smoke accent wall on peninsula
Mid-Century modern orange pendants from Rejuvenation.
Photo by Bret Gum for Flea Market Decor Magazine

Inspiration for a rustic enclosed kitchen in Burlington with a submerged sink, medium wood cabinets, green splashback, stainless steel appliances, medium hardwood flooring, an island, grey worktops, exposed beams and a wood ceiling.

Large traditional l-shaped kitchen in San Diego with a belfast sink, shaker cabinets, grey cabinets, brown splashback, integrated appliances, light hardwood flooring, an island, beige floors and grey worktops.
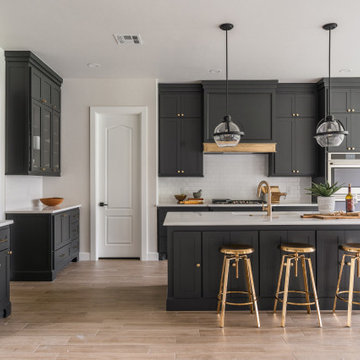
Large classic l-shaped kitchen in Oklahoma City with a submerged sink, shaker cabinets, black cabinets, grey splashback, stainless steel appliances, an island, beige floors and grey worktops.

All custom cabinetry and millwork fabricated and fitted by CFH.
Mac Davis flooring provided this rustic white oak flooring with their custom Woodbury finish.
We love how it compliments our reclaimed chestnut cabinetry and millwork within the home.

This is an example of a large farmhouse l-shaped kitchen in Nashville with a belfast sink, shaker cabinets, white cabinets, blue splashback, ceramic splashback, stainless steel appliances, an island, brown floors and grey worktops.
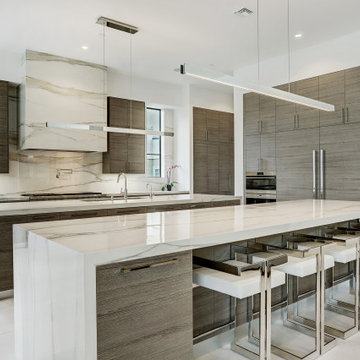
Design ideas for an expansive contemporary grey and white l-shaped kitchen in Houston with a submerged sink, flat-panel cabinets, medium wood cabinets, grey splashback, integrated appliances, multiple islands, grey floors and grey worktops.
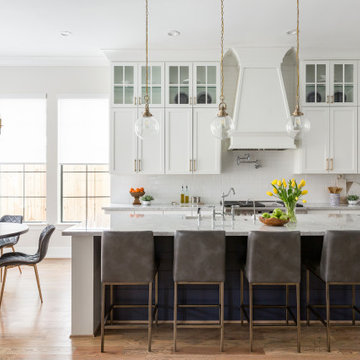
Classic l-shaped kitchen/diner in Houston with a belfast sink, shaker cabinets, white cabinets, white splashback, metro tiled splashback, stainless steel appliances, medium hardwood flooring, an island, brown floors and grey worktops.
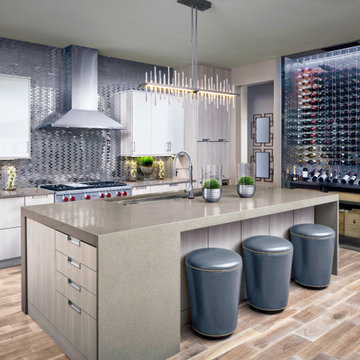
Large contemporary l-shaped kitchen in Dallas with a submerged sink, flat-panel cabinets, light wood cabinets, grey splashback, stainless steel appliances, an island, brown floors and grey worktops.

Medium sized traditional galley kitchen/diner in Paris with marble worktops, marble splashback, integrated appliances, medium hardwood flooring, recessed-panel cabinets, light wood cabinets, grey splashback, an island, brown floors and grey worktops.
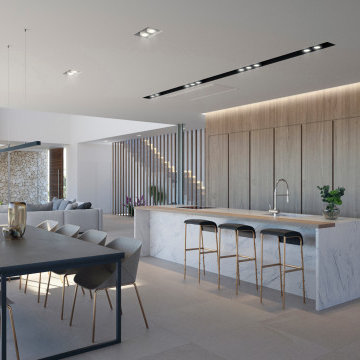
Una vivienda con materiales nobles integrada en su entorno natural.
En la zona de Calvià, en Mallorca, concretamente en Sol de Mallorca se ha proyectado esta vivienda unifamiliar, integrada en un entorno privilegiado del paisaje balear.
A house with noble materials integrated into its natural environment.
In the Calvià area, in Mallorca, specifically in Sol de Mallorca, this detached house has been projected, integrated into a privileged setting in the Balearic landscape.

Photo of a medium sized classic l-shaped kitchen in Denver with a belfast sink, shaker cabinets, white cabinets, engineered stone countertops, white splashback, porcelain splashback, white appliances, light hardwood flooring, an island, grey floors and grey worktops.
Kitchen with Grey Worktops and Purple Worktops Ideas and Designs
11