Kitchen with Stainless Steel Worktops and Grey Worktops Ideas and Designs
Refine by:
Budget
Sort by:Popular Today
1 - 20 of 2,045 photos
Item 1 of 3

Inspiration for a contemporary u-shaped enclosed kitchen in London with a submerged sink, flat-panel cabinets, blue cabinets, stainless steel worktops, beige splashback, no island, grey floors and grey worktops.

築46年の中古住宅をリノベーションしました。前の持ち主が大切にしてきた住宅をLIFETIME七ツ池としてショールーム兼事務所として蘇らせました。
Photo of a medium sized world-inspired single-wall kitchen/diner in Other with flat-panel cabinets, medium wood cabinets, stainless steel worktops, green splashback, metro tiled splashback, medium hardwood flooring, no island, brown floors and grey worktops.
Photo of a medium sized world-inspired single-wall kitchen/diner in Other with flat-panel cabinets, medium wood cabinets, stainless steel worktops, green splashback, metro tiled splashback, medium hardwood flooring, no island, brown floors and grey worktops.

Medium sized single-wall open plan kitchen in Other with a submerged sink, flat-panel cabinets, grey cabinets, stainless steel worktops, stainless steel appliances, plywood flooring, an island, beige floors, grey worktops and exposed beams.

This is an example of a medium sized contemporary galley kitchen/diner in Milan with a submerged sink, flat-panel cabinets, white cabinets, stainless steel worktops, yellow splashback, porcelain splashback, stainless steel appliances, porcelain flooring, an island, grey floors and grey worktops.
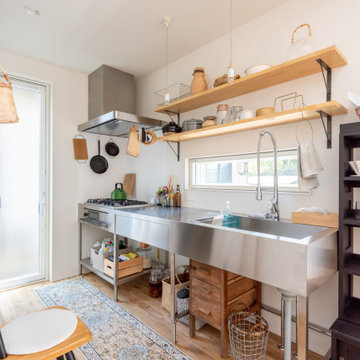
Photo of an industrial kitchen in Other with an integrated sink, stainless steel worktops, stainless steel appliances, medium hardwood flooring, no island, brown floors and grey worktops.
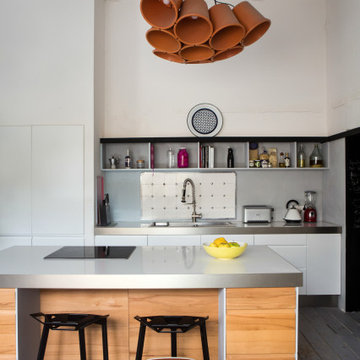
Inspiration for a medium sized contemporary galley kitchen in Paris with a built-in sink, flat-panel cabinets, white cabinets, stainless steel worktops, grey splashback, stainless steel appliances, dark hardwood flooring, an island, brown floors and grey worktops.
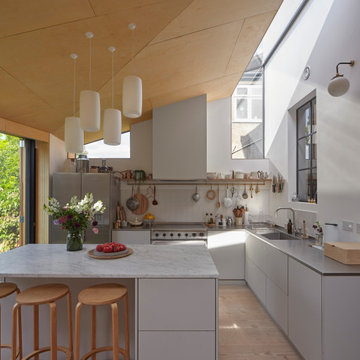
Inspiration for a medium sized contemporary l-shaped enclosed kitchen in Other with a double-bowl sink, flat-panel cabinets, grey cabinets, stainless steel worktops, white splashback, stainless steel appliances, light hardwood flooring, an island, beige floors and grey worktops.

Photo of a contemporary galley kitchen/diner in Auckland with an integrated sink, open cabinets, black cabinets, stainless steel worktops, black splashback, stainless steel appliances, concrete flooring, an island, grey floors and grey worktops.
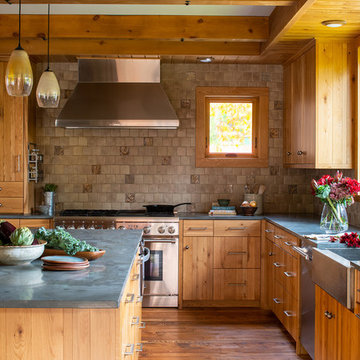
Scott Amundson Photography
Country l-shaped kitchen in Minneapolis with a belfast sink, flat-panel cabinets, medium wood cabinets, stainless steel worktops, beige splashback, stainless steel appliances, medium hardwood flooring, an island, brown floors and grey worktops.
Country l-shaped kitchen in Minneapolis with a belfast sink, flat-panel cabinets, medium wood cabinets, stainless steel worktops, beige splashback, stainless steel appliances, medium hardwood flooring, an island, brown floors and grey worktops.
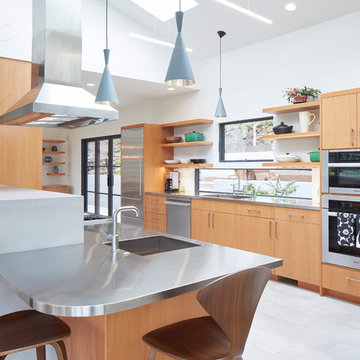
Sally Painter
Design ideas for a medium sized contemporary u-shaped kitchen in Portland with a submerged sink, flat-panel cabinets, medium wood cabinets, stainless steel worktops, window splashback, stainless steel appliances, a breakfast bar, grey floors and grey worktops.
Design ideas for a medium sized contemporary u-shaped kitchen in Portland with a submerged sink, flat-panel cabinets, medium wood cabinets, stainless steel worktops, window splashback, stainless steel appliances, a breakfast bar, grey floors and grey worktops.

INT2 architecture
Inspiration for a small industrial single-wall open plan kitchen in Moscow with open cabinets, stainless steel cabinets, stainless steel worktops, stainless steel appliances, painted wood flooring, no island, white floors, a built-in sink, grey worktops and black splashback.
Inspiration for a small industrial single-wall open plan kitchen in Moscow with open cabinets, stainless steel cabinets, stainless steel worktops, stainless steel appliances, painted wood flooring, no island, white floors, a built-in sink, grey worktops and black splashback.

The owners were downsizing from a large ornate property down the street and were seeking a number of goals. Single story living, modern and open floor plan, comfortable working kitchen, spaces to house their collection of artwork, low maintenance and a strong connection between the interior and the landscape. Working with a long narrow lot adjacent to conservation land, the main living space (16 foot ceiling height at its peak) opens with folding glass doors to a large screen porch that looks out on a courtyard and the adjacent wooded landscape. This gives the home the perception that it is on a much larger lot and provides a great deal of privacy. The transition from the entry to the core of the home provides a natural gallery in which to display artwork and sculpture. Artificial light almost never needs to be turned on during daytime hours and the substantial peaked roof over the main living space is oriented to allow for solar panels not visible from the street or yard.

Rikki Snyder © 2013 Houzz
Photo of a bohemian l-shaped kitchen in New York with stainless steel worktops, a built-in sink, shaker cabinets, light wood cabinets, metallic splashback, metal splashback, stainless steel appliances and grey worktops.
Photo of a bohemian l-shaped kitchen in New York with stainless steel worktops, a built-in sink, shaker cabinets, light wood cabinets, metallic splashback, metal splashback, stainless steel appliances and grey worktops.

This coastal, contemporary Tiny Home features a warm yet industrial style kitchen with stainless steel counters and husky tool drawers with black cabinets. the silver metal counters are complimented by grey subway tiling as a backsplash against the warmth of the locally sourced curly mango wood windowsill ledge. I mango wood windowsill also acts as a pass-through window to an outdoor bar and seating area on the deck. Entertaining guests right from the kitchen essentially makes this a wet-bar. LED track lighting adds the right amount of accent lighting and brightness to the area. The window is actually a french door that is mirrored on the opposite side of the kitchen. This kitchen has 7-foot long stainless steel counters on either end. There are stainless steel outlet covers to match the industrial look. There are stained exposed beams adding a cozy and stylish feeling to the room. To the back end of the kitchen is a frosted glass pocket door leading to the bathroom. All shelving is made of Hawaiian locally sourced curly mango wood. A stainless steel fridge matches the rest of the style and is built-in to the staircase of this tiny home. Dish drying racks are hung on the wall to conserve space and reduce clutter.

We built the kitchen cabinets out of dark blue laminated birch plywood, with sealed, exposed edges.
Design ideas for a large industrial l-shaped open plan kitchen in New York with a double-bowl sink, flat-panel cabinets, blue cabinets, stainless steel worktops, grey splashback, mosaic tiled splashback, stainless steel appliances, light hardwood flooring, an island, beige floors and grey worktops.
Design ideas for a large industrial l-shaped open plan kitchen in New York with a double-bowl sink, flat-panel cabinets, blue cabinets, stainless steel worktops, grey splashback, mosaic tiled splashback, stainless steel appliances, light hardwood flooring, an island, beige floors and grey worktops.
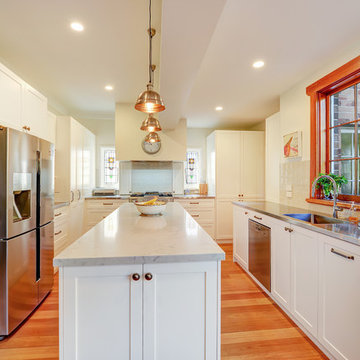
Design ideas for a large classic u-shaped kitchen/diner in Sydney with an integrated sink, shaker cabinets, white cabinets, stainless steel worktops, grey splashback, metro tiled splashback, stainless steel appliances, medium hardwood flooring, an island, brown floors and grey worktops.

This is an example of a country galley kitchen in Hamburg with an integrated sink, flat-panel cabinets, grey cabinets, stainless steel worktops, an island, grey floors, grey worktops and exposed beams.

Large modern l-shaped kitchen/diner in Other with a belfast sink, recessed-panel cabinets, stainless steel worktops, stainless steel appliances, light hardwood flooring, multiple islands, grey cabinets, grey splashback, brown floors and grey worktops.
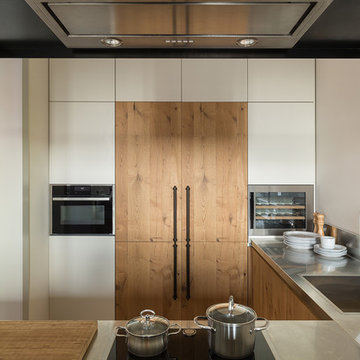
Design ideas for a contemporary u-shaped open plan kitchen in Moscow with flat-panel cabinets, medium wood cabinets, stainless steel worktops, grey splashback, stainless steel appliances, a breakfast bar, grey worktops and a single-bowl sink.

This open plan property in Kensington studios hosted an impressive double height living room, open staircase and glass partitions. The lighting design needed to draw the eye through the space and work from lots of different viewing angles
Photo by Tom St Aubyn
Kitchen with Stainless Steel Worktops and Grey Worktops Ideas and Designs
1