Kitchen with Grey Worktops Ideas and Designs
Refine by:
Budget
Sort by:Popular Today
1 - 13 of 13 photos
Item 1 of 3
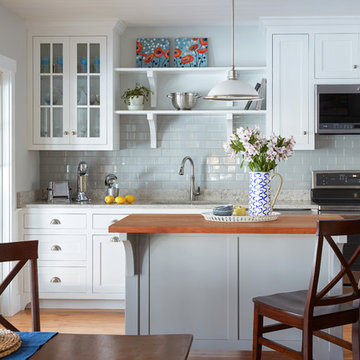
Inspiration for a beach style kitchen/diner in Portland Maine with a submerged sink, shaker cabinets, white cabinets, grey splashback, metro tiled splashback, stainless steel appliances, light hardwood flooring, an island and grey worktops.
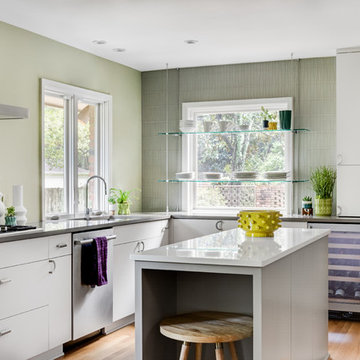
Chad Mellon Photography and Lisa Mallory Interior Design
Inspiration for a retro l-shaped kitchen in Nashville with a single-bowl sink, flat-panel cabinets, white cabinets, grey splashback, stainless steel appliances, light hardwood flooring, an island and grey worktops.
Inspiration for a retro l-shaped kitchen in Nashville with a single-bowl sink, flat-panel cabinets, white cabinets, grey splashback, stainless steel appliances, light hardwood flooring, an island and grey worktops.

This vibrant, Craftsman-style kitchen features an island with a built-in microwave, Quartz countertops, and a custom subway tile backsplash.
Inspiration for a large traditional enclosed kitchen in Portland with a belfast sink, shaker cabinets, yellow cabinets, engineered stone countertops, metro tiled splashback, stainless steel appliances, an island, grey worktops, white splashback and light hardwood flooring.
Inspiration for a large traditional enclosed kitchen in Portland with a belfast sink, shaker cabinets, yellow cabinets, engineered stone countertops, metro tiled splashback, stainless steel appliances, an island, grey worktops, white splashback and light hardwood flooring.
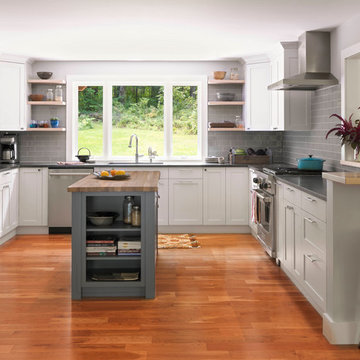
Photo by Susan Teare
The kitchen was reconfigured to make better use of the space. The entry into the dining area was expanded to produce a communal environment. All new custom cabinetry was added to create this light filled kitchen.

Photo of a medium sized classic u-shaped enclosed kitchen in St Louis with white cabinets, granite worktops, grey splashback, stainless steel appliances, medium hardwood flooring, an island, a submerged sink, shaker cabinets, metro tiled splashback, grey worktops and brown floors.

This 1914 family farmhouse was passed down from the original owners to their grandson and his young family. The original goal was to restore the old home to its former glory. However, when we started planning the remodel, we discovered the foundation needed to be replaced, the roof framing didn’t meet code, all the electrical, plumbing and mechanical would have to be removed, siding replaced, and much more. We quickly realized that instead of restoring the home, it would be more cost effective to deconstruct the home, recycle the materials, and build a replica of the old house using as much of the salvaged materials as we could.
The design of the new construction is greatly influenced by the old home with traditional craftsman design interiors. We worked with a deconstruction specialist to salvage the old-growth timber and reused or re-purposed many of the original materials. We moved the house back on the property, connecting it to the existing garage, and lowered the elevation of the home which made it more accessible to the existing grades. The new home includes 5-panel doors, columned archways, tall baseboards, reused wood for architectural highlights in the kitchen, a food-preservation room, exercise room, playful wallpaper in the guest bath and fun era-specific fixtures throughout.
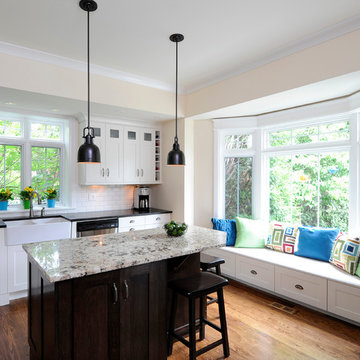
Design by Barbara Purdy
Cabinetry manufactured and installed by Deslaurier Custom Cabinets
This is an example of a traditional l-shaped kitchen in Ottawa with metro tiled splashback, a belfast sink, granite worktops, shaker cabinets, white cabinets, white splashback and grey worktops.
This is an example of a traditional l-shaped kitchen in Ottawa with metro tiled splashback, a belfast sink, granite worktops, shaker cabinets, white cabinets, white splashback and grey worktops.
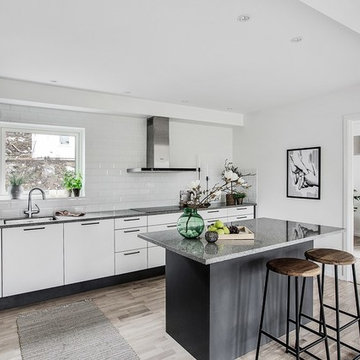
Design ideas for a scandinavian kitchen in Stockholm with a single-bowl sink, flat-panel cabinets, white cabinets, white splashback, metro tiled splashback, stainless steel appliances, light hardwood flooring, an island and grey worktops.
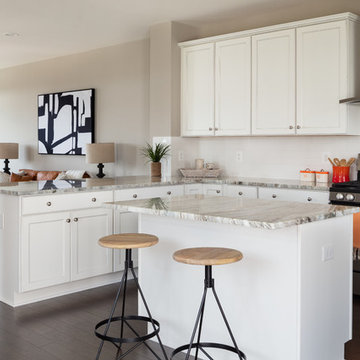
Fantasy Brown granite is the perfect compliment to the full overlay cabinets. Door style is Adams Maple Pure White w/ Pewter Glaze by Mid Continent Cabinetry. Wall color is Sherwin Williams SW#7030 Anew Gray, flooring is Mannington 5 Inch American Oak Engineered 'Bark'. GE Deluxe Chimney Hood and Stainless Steel Gas Range.
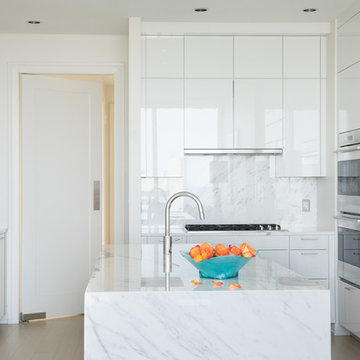
Emily O'Brien
Contemporary u-shaped kitchen in Hawaii with flat-panel cabinets, white cabinets, white splashback, stone slab splashback, medium hardwood flooring, an island, brown floors and grey worktops.
Contemporary u-shaped kitchen in Hawaii with flat-panel cabinets, white cabinets, white splashback, stone slab splashback, medium hardwood flooring, an island, brown floors and grey worktops.
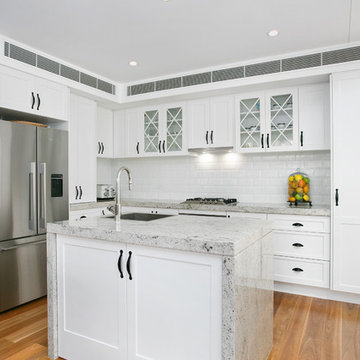
Inspiration for a scandinavian l-shaped kitchen in Sydney with a single-bowl sink, glass-front cabinets, white cabinets, white splashback, metro tiled splashback, stainless steel appliances, light hardwood flooring, an island and grey worktops.
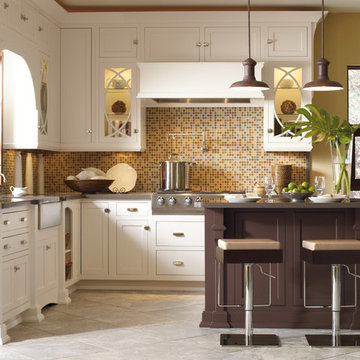
Medium sized classic kitchen/diner in Other with a belfast sink, shaker cabinets, white cabinets, stainless steel appliances, an island and grey worktops.
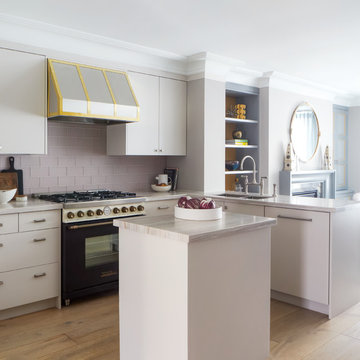
Beach style l-shaped kitchen in Toronto with a double-bowl sink, flat-panel cabinets, pink splashback, metro tiled splashback, black appliances, light hardwood flooring, an island, grey cabinets and grey worktops.
Kitchen with Grey Worktops Ideas and Designs
1