Kitchen with Integrated Appliances and Lino Flooring Ideas and Designs
Refine by:
Budget
Sort by:Popular Today
201 - 220 of 437 photos
Item 1 of 3
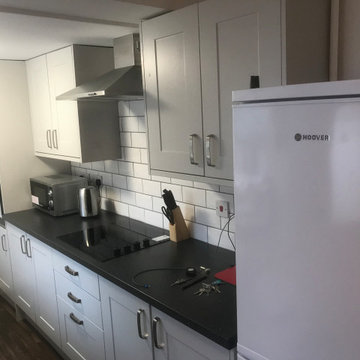
Inspiration for a medium sized modern galley kitchen/diner in Hertfordshire with white cabinets, laminate countertops, white splashback, metro tiled splashback, integrated appliances, lino flooring, brown floors and black worktops.
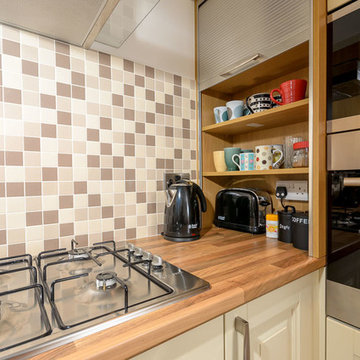
This is an example of a small classic l-shaped kitchen/diner in Other with light wood cabinets, wood worktops, brown splashback, terracotta splashback, integrated appliances, lino flooring and a breakfast bar.
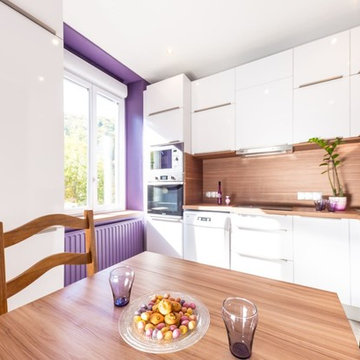
Claus Photographie
Inspiration for a l-shaped open plan kitchen in Lyon with a single-bowl sink, white cabinets, laminate countertops, brown splashback, integrated appliances, lino flooring, no island and grey floors.
Inspiration for a l-shaped open plan kitchen in Lyon with a single-bowl sink, white cabinets, laminate countertops, brown splashback, integrated appliances, lino flooring, no island and grey floors.
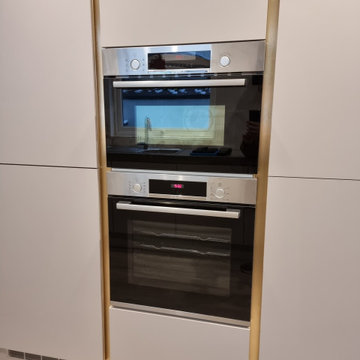
Modern Milano kitchen with aluminium gold profiles.
Full refurbishment kitchen
Kitchen installation included: plumbing 1-st and 2-nd fix
Electrical installation 1-st and 2-nd fix
All appliances installation and connection
Quartz worktop installation (waiting time from 7 to 10 days)
Wall tiling
Electrical Testing and Certification
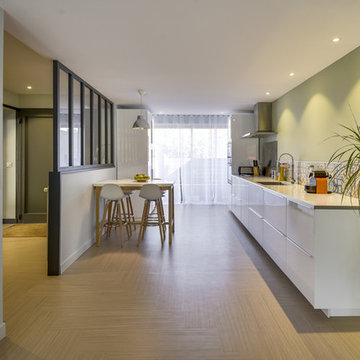
Vue vers la cuisine. À gauche, entrée de la villa.
Photo Zoé Delarue
This is an example of a large contemporary galley kitchen/diner in Bordeaux with a submerged sink, white cabinets, multi-coloured splashback, cement tile splashback, integrated appliances, lino flooring and white worktops.
This is an example of a large contemporary galley kitchen/diner in Bordeaux with a submerged sink, white cabinets, multi-coloured splashback, cement tile splashback, integrated appliances, lino flooring and white worktops.
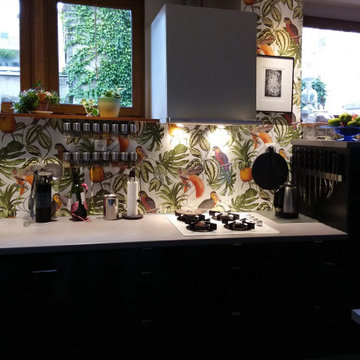
Inspiration for a large l-shaped kitchen/diner in Paris with a submerged sink, flat-panel cabinets, black cabinets, laminate countertops, multi-coloured splashback, integrated appliances, lino flooring, an island, grey floors and grey worktops.
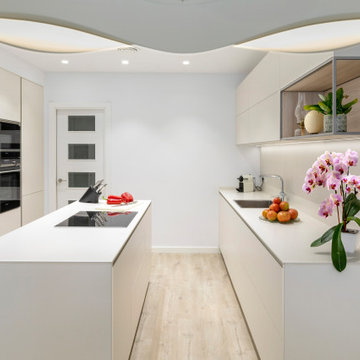
Medium sized contemporary single-wall kitchen in Other with a built-in sink, flat-panel cabinets, beige cabinets, engineered stone countertops, beige splashback, integrated appliances, lino flooring, an island, grey floors and beige worktops.
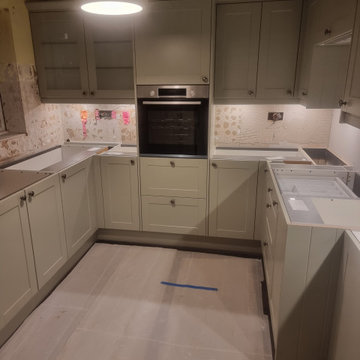
Full kitchen Refurbishment
Kitchen units installation
Quartz worktop installation
Electrical installation 1-st and 2-nd Fix
Plumbing Installation 1-st and 2-nd Fix
Appliances installation
veneer floor
Certifications
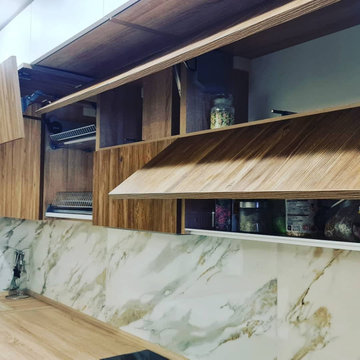
Эта уютная угловая кухня сочетает в себе древесные и матовые серые фасады, создавая красивый контраст. Средние размеры, деревянные структурированные фасады и стиль прованс делают эту кухню идеальным дополнением к любому дому.
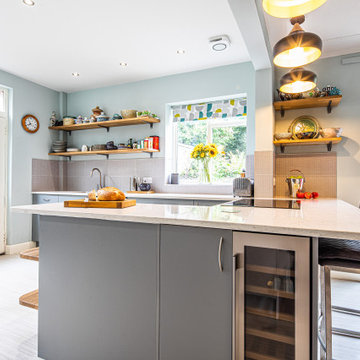
This lovely kitchen-diner and utility started life as a collection of much smaller rooms.
Our clients wanted to create a large and airy kitchen-dining room across the rear of the house. They were keen for it to make better use of the space and take advantage of the aspect to the garden. We knocked the various rooms through to create one much larger kitchen space with a flow through utility area adjoining it.
The Kitchen Ingredients
Bespoke designed, the kitchen-diner combines a number of sustainable elements. Not only solid and built to last, the design is highly functional as well. The kitchen cabinet bases are made from high-recycled content MFC, these cabinets are super sustainable. They are glued and dowelled, and then set rigidly square in a press. Starting off square, in a pres, they stay square – the perfect foundation for a solid kitchen. Guaranteed for 15 years, but we expect the cabinets to last much longer. Exactly what you want when you’re investing in a new kitchen. The longer a kitchen lasts, the more sustainable it is.
Painted in a soft light grey, the timber doors are easy on the eye. The solid oak open shelves above the sink match those at the end of the peninsula. They also tie in with the smaller unit's worktop and upstand in the dining area. The timber shelves conceal flush under-mounted energy-saving LED lights to light the sink area below. All hinges and drawer runners are solid and come with a lifetime guarantee from Blum.
Mixing heirlooms with the contemporary
The new kitchen design works much better as a social space, allowing cooking, food prep and dining in one characterful room. Our client was keen to mix a modern and contemporary style with their more traditional family heirlooms, such as the dining table and chairs.
Also key was incorporating high-end technology and gadgets, including a pop-up socket in the Quartz IQ worktop peninsula. Now, the room boasts underfloor heating, two fantastic single ovens, induction hob and under counter wine fridge.
The original kitchen was much, much smaller. The footprint of the new space covers the space of the old kitchen, a living room, WC and utility room. The images below show the development in progress. By relocating the WC to just outside the kitchen and using RSJs to open up the space, the entire room benefits from the flow of natural light through the patio doors.
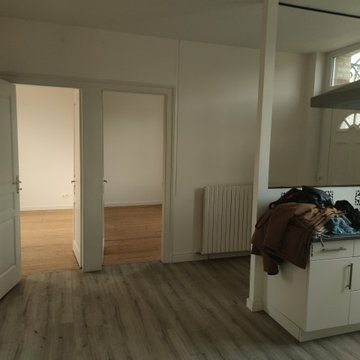
Inspiration for a medium sized traditional galley kitchen in Other with a built-in sink, blue cabinets, laminate countertops, white splashback, metro tiled splashback, integrated appliances, lino flooring and multi-coloured floors.
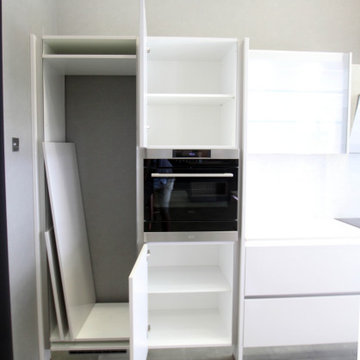
Inspiration for a large modern single-wall kitchen/diner in Cheshire with a built-in sink, flat-panel cabinets, white cabinets, quartz worktops, integrated appliances, lino flooring, an island, grey floors and white worktops.
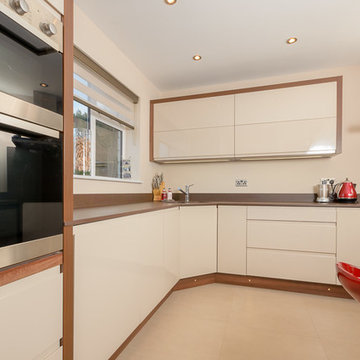
Technical Features
• Doors - Remo, High Gloss Beige
• Worktops - Dekton, Kadum
• Appliances - Siemens Hob and Extractor
• Other - Kessler, Tobacco Aida Walnut Cabinet Carcass
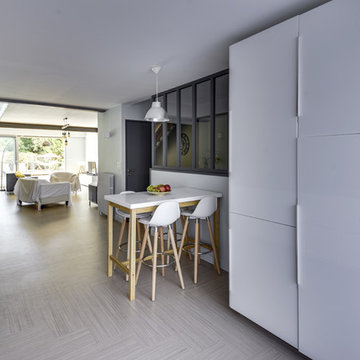
Vue vers le salon et l'escalier, depuis la cuisine.
Photo Zoé Delarue
Large modern galley kitchen/diner in Bordeaux with a submerged sink, white cabinets, multi-coloured splashback, cement tile splashback, integrated appliances, lino flooring and white worktops.
Large modern galley kitchen/diner in Bordeaux with a submerged sink, white cabinets, multi-coloured splashback, cement tile splashback, integrated appliances, lino flooring and white worktops.
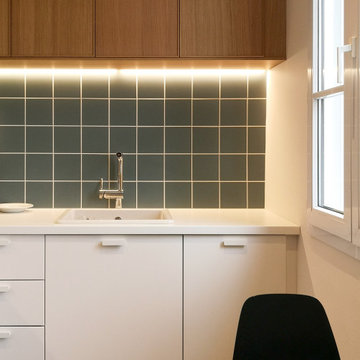
L’ancienne Trésorerie aux couleurs et mobilier désuets a été entièrement réhabilitée en une Office Notariale à l’ambiance épurée et contemporaine. Des touches colorées viennent ponctuer les espaces tout en s’harmonisant avec le côté statutaire de la profession.
L’Etude Notariale accueille au rez-de-chaussée les espaces publics (accueil, salle d’attente, salles de signature), les bureaux et les archives. A l’étage se trouvent les espaces de direction, un salon, des bureaux et les locaux du personnel.
Une « boite » prend place au centre de l’espace d’accueil comme élément signal et espace d’attente pour le public. Les facettes de chêne, de métal champagne et de blanc se développent tout autour d’elle pour créer un graphisme rythmé et subtile.
Les salles de signatures s’habillent de tableaux graphiques monumentaux couleur bleu, bordeaux, ocre en contraste avec la sobriété du chêne et des murs blancs. Plus qu’un décor mural, ces tableaux sont également des éléments acoustiques. Comme un fil conducteur dans tous les espaces, chaque bureau se pare de son propre tableau géométrique et coloré. Les circulations sont traitées de manière épurée et minimaliste.
Crédits photos : Cinqtrois
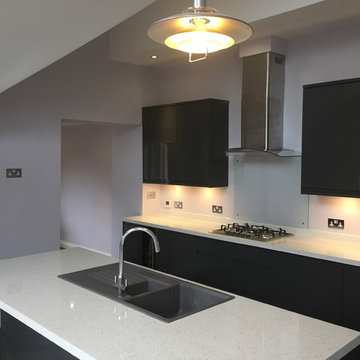
Matthew Brown
This is an example of a medium sized modern galley enclosed kitchen in Other with flat-panel cabinets, grey cabinets, laminate countertops, glass sheet splashback, integrated appliances, lino flooring, an island and grey floors.
This is an example of a medium sized modern galley enclosed kitchen in Other with flat-panel cabinets, grey cabinets, laminate countertops, glass sheet splashback, integrated appliances, lino flooring, an island and grey floors.
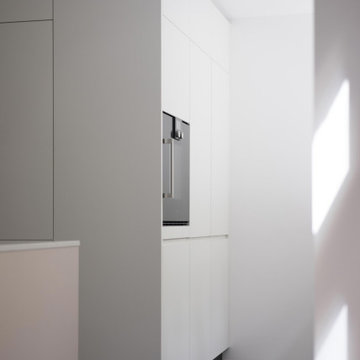
Ein Stuttgarter Haus brauchte eine Erfrischung, um eine dunkle, veraltete Küche in einen Raum des Lichts und des Genusses zu verwandeln. Wir entwarfen eine Inselkochstation, um die Küche mit dem Essbereich zu verbinden, und für die Schränke und Schubladen wurden hellrosa Linoleumfronten gewählt. Alle enthielten handgefertigte Innenräume aus Eichenholz und wurden mit Arbeitsplatten aus Quarz in Carrara-Optik kombiniert. Die Einbau-Wandelemente wurden mit einer super matten Soft-Touch-Oberfläche entwickelt, die sich der Architektur des Raumes anpasst und knapp unter der Deckenhöhe installiert wurde, um die Höhe des Raumes zu erhöhen. Diese Schattendetails spiegeln sich in der kontrastreichen schwarzen Sockelleiste und Griffmulde wider, die den leichten – fast schwebenden – Look der Küche noch verstärkt. Sehen Sie sich ein ähnliches Projekt an – DK Küche.
Außerdem wurden wir mit der Planung der Stauschränke für das Haupt- und Gästebad beauftragt. Das hellrosa Linoleum wurde wieder verwendet, um die Bildsprache der Küche widerzuspiegeln, die speziell für den Einsatz unter den Corean Waschbecken gebaut wurde.
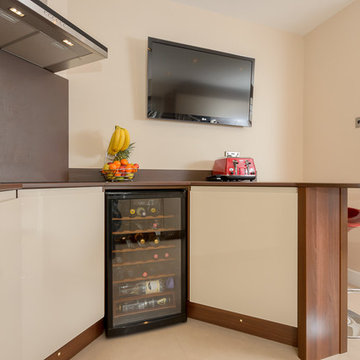
Technical Features
• Doors - Remo, High Gloss Beige
• Worktops - Dekton, Kadum
• Appliances - Siemens Hob and Extractor
• Other - Kessler, Tobacco Aida Walnut Cabinet Carcass
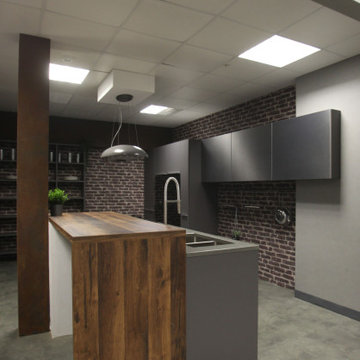
Photo of a medium sized modern single-wall kitchen/diner in Cheshire with a built-in sink, flat-panel cabinets, grey cabinets, quartz worktops, brown splashback, brick splashback, integrated appliances, lino flooring, an island, grey floors and grey worktops.
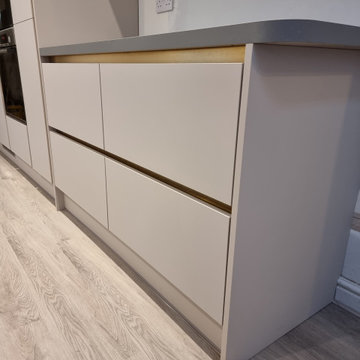
Modern Milano kitchen with aluminium gold profiles.
Full refurbishment kitchen
Kitchen installation included: plumbing 1-st and 2-nd fix
Electrical installation 1-st and 2-nd fix
All appliances installation and connection
Quartz worktop installation (waiting time from 7 to 10 days)
Wall tiling
Electrical Testing and Certification
Kitchen with Integrated Appliances and Lino Flooring Ideas and Designs
11