Kitchen with Integrated Appliances and Lino Flooring Ideas and Designs
Refine by:
Budget
Sort by:Popular Today
221 - 240 of 437 photos
Item 1 of 3
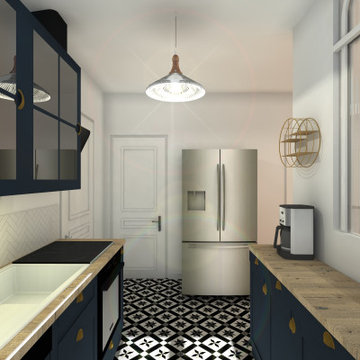
Medium sized traditional galley kitchen in Other with a built-in sink, blue cabinets, laminate countertops, white splashback, metro tiled splashback, integrated appliances, lino flooring and multi-coloured floors.
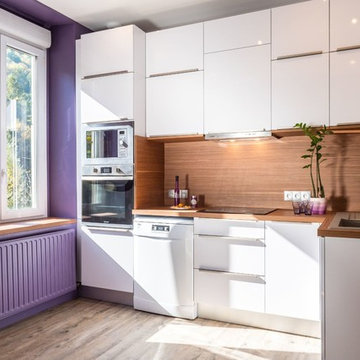
Claus Photographie
Photo of a l-shaped open plan kitchen in Lyon with a single-bowl sink, white cabinets, laminate countertops, brown splashback, integrated appliances, lino flooring, no island and grey floors.
Photo of a l-shaped open plan kitchen in Lyon with a single-bowl sink, white cabinets, laminate countertops, brown splashback, integrated appliances, lino flooring, no island and grey floors.
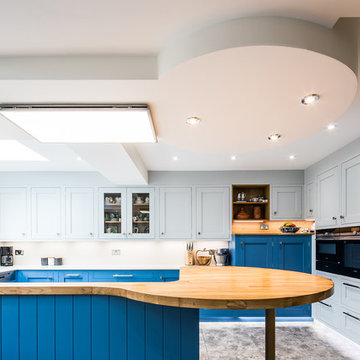
This is an example of a large traditional u-shaped kitchen/diner in Other with a double-bowl sink, shaker cabinets, blue cabinets, glass worktops, white splashback, glass sheet splashback, integrated appliances, lino flooring, a breakfast bar, grey floors and white worktops.
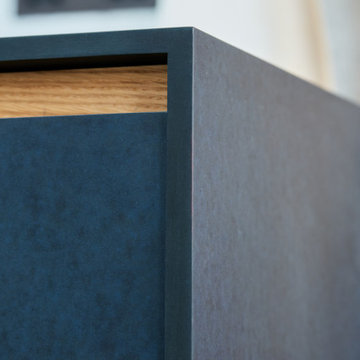
Photo of a medium sized contemporary grey and black single-wall kitchen/diner in London with a built-in sink, flat-panel cabinets, light wood cabinets, composite countertops, grey splashback, marble splashback, integrated appliances, lino flooring, an island, grey floors, grey worktops and a feature wall.
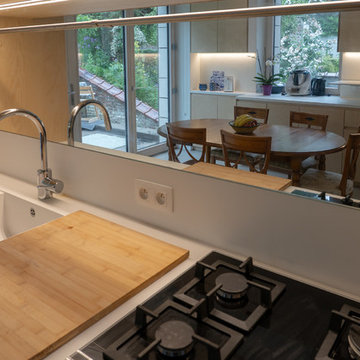
Sébastien Strycharski, photographe
Photo of a small contemporary galley kitchen/diner in Brussels with a submerged sink, beaded cabinets, light wood cabinets, engineered stone countertops, white splashback, integrated appliances, lino flooring, no island, beige floors and white worktops.
Photo of a small contemporary galley kitchen/diner in Brussels with a submerged sink, beaded cabinets, light wood cabinets, engineered stone countertops, white splashback, integrated appliances, lino flooring, no island, beige floors and white worktops.
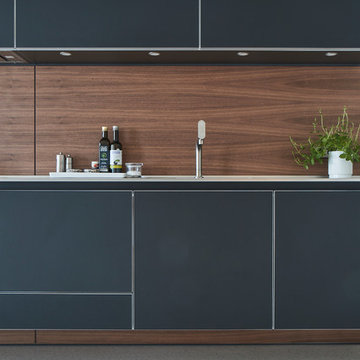
Photo of an expansive contemporary single-wall open plan kitchen in Hamburg with an integrated sink, flat-panel cabinets, black cabinets, composite countertops, brown splashback, wood splashback, integrated appliances, lino flooring, no island, beige floors and white worktops.
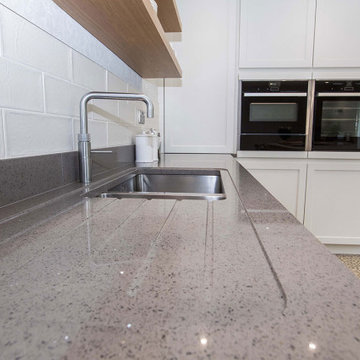
Photo of a medium sized l-shaped open plan kitchen in Other with an integrated sink, beaded cabinets, white cabinets, tile countertops, ceramic splashback, integrated appliances, lino flooring, an island and white worktops.
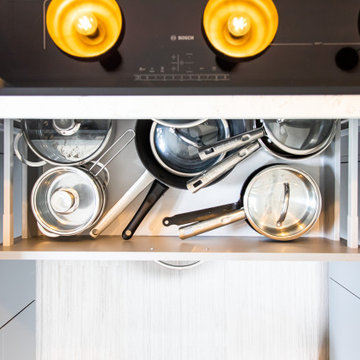
This lovely kitchen-diner and utility started life as a collection of much smaller rooms.
Our clients wanted to create a large and airy kitchen-dining room across the rear of the house. They were keen for it to make better use of the space and take advantage of the aspect to the garden. We knocked the various rooms through to create one much larger kitchen space with a flow through utility area adjoining it.
The Kitchen Ingredients
Bespoke designed, the kitchen-diner combines a number of sustainable elements. Not only solid and built to last, the design is highly functional as well. The kitchen cabinet bases are made from high-recycled content MFC, these cabinets are super sustainable. They are glued and dowelled, and then set rigidly square in a press. Starting off square, in a pres, they stay square – the perfect foundation for a solid kitchen. Guaranteed for 15 years, but we expect the cabinets to last much longer. Exactly what you want when you’re investing in a new kitchen. The longer a kitchen lasts, the more sustainable it is.
Painted in a soft light grey, the timber doors are easy on the eye. The solid oak open shelves above the sink match those at the end of the peninsula. They also tie in with the smaller unit's worktop and upstand in the dining area. The timber shelves conceal flush under-mounted energy-saving LED lights to light the sink area below. All hinges and drawer runners are solid and come with a lifetime guarantee from Blum.
Mixing heirlooms with the contemporary
The new kitchen design works much better as a social space, allowing cooking, food prep and dining in one characterful room. Our client was keen to mix a modern and contemporary style with their more traditional family heirlooms, such as the dining table and chairs.
Also key was incorporating high-end technology and gadgets, including a pop-up socket in the Quartz IQ worktop peninsula. Now, the room boasts underfloor heating, two fantastic single ovens, induction hob and under counter wine fridge.
The original kitchen was much, much smaller. The footprint of the new space covers the space of the old kitchen, a living room, WC and utility room. The images below show the development in progress. By relocating the WC to just outside the kitchen and using RSJs to open up the space, the entire room benefits from the flow of natural light through the patio doors.
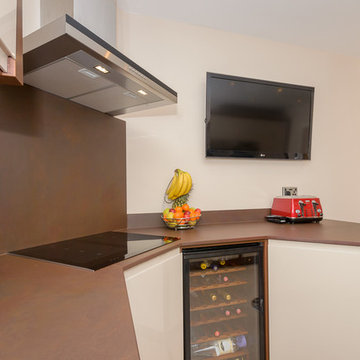
Technical Features
• Doors - Remo, High Gloss Beige
• Worktops - Dekton, Kadum
• Appliances - Siemens Hob and Extractor
• Other - Kessler, Tobacco Aida Walnut Cabinet Carcass
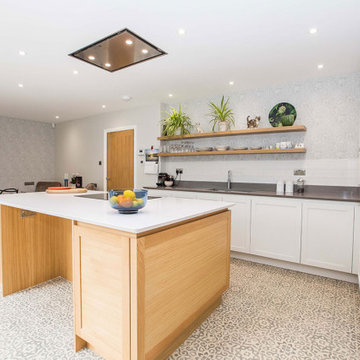
This is an example of a medium sized l-shaped open plan kitchen in Other with an integrated sink, beaded cabinets, white cabinets, tile countertops, ceramic splashback, integrated appliances, lino flooring, an island and white worktops.
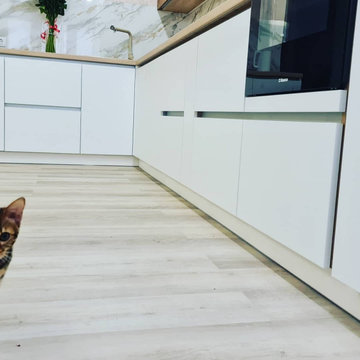
Эта уютная угловая кухня сочетает в себе древесные и матовые серые фасады, создавая красивый контраст. Средние размеры, деревянные структурированные фасады и стиль прованс делают эту кухню идеальным дополнением к любому дому.
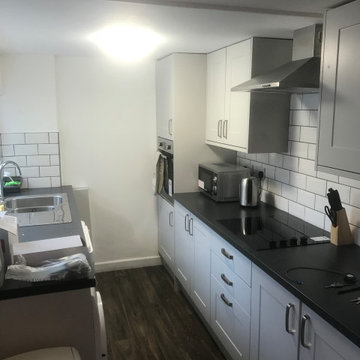
Medium sized modern galley kitchen/diner in Hertfordshire with white cabinets, laminate countertops, white splashback, metro tiled splashback, integrated appliances, lino flooring, brown floors and black worktops.
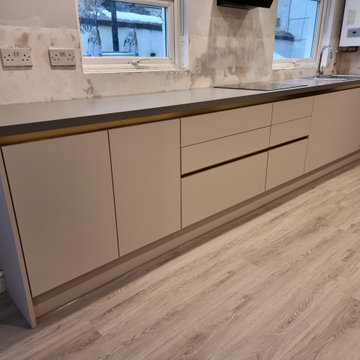
Modern Milano kitchen with aluminium gold profiles.
Full refurbishment kitchen
Kitchen installation included: plumbing 1-st and 2-nd fix
Electrical installation 1-st and 2-nd fix
All appliances installation and connection
Quartz worktop installation (waiting time from 7 to 10 days)
Wall tiling
Electrical Testing and Certification
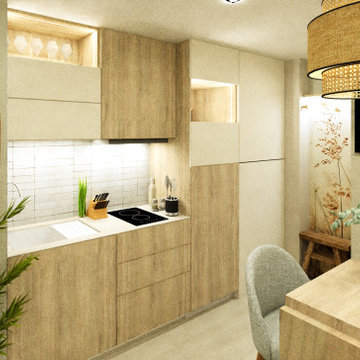
Cuisine linéaire réaménagée et optimisée. Au départ, un meuble évier inox classique. Nous projetons un aménagement optimisé
This is an example of a small scandinavian single-wall open plan kitchen in Paris with a submerged sink, flat-panel cabinets, beige cabinets, laminate countertops, white splashback, ceramic splashback, integrated appliances, lino flooring, beige floors and beige worktops.
This is an example of a small scandinavian single-wall open plan kitchen in Paris with a submerged sink, flat-panel cabinets, beige cabinets, laminate countertops, white splashback, ceramic splashback, integrated appliances, lino flooring, beige floors and beige worktops.
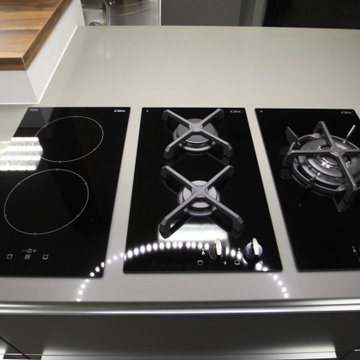
Medium sized modern single-wall kitchen/diner in Cheshire with a built-in sink, flat-panel cabinets, grey cabinets, quartz worktops, brown splashback, brick splashback, integrated appliances, lino flooring, an island, grey floors and grey worktops.
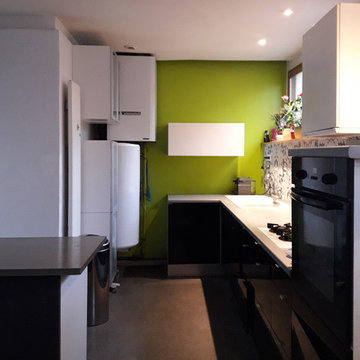
Cuisine ouverte avec îlot central. Le RdC legerment surélevé par rapport à la rue, l'allège des fenêtres est au dessus d'1m60 permettant la clarté mais pas la vue des passants. Une façade nord, l’allège est l'endroit parfait pour des orchidées.
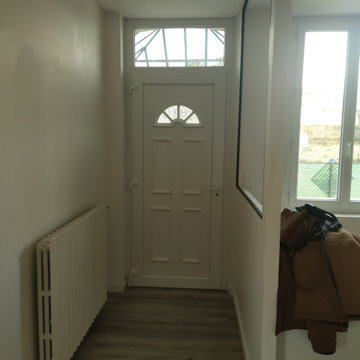
Design ideas for a medium sized classic galley kitchen in Other with a built-in sink, blue cabinets, laminate countertops, white splashback, metro tiled splashback, integrated appliances, lino flooring and multi-coloured floors.
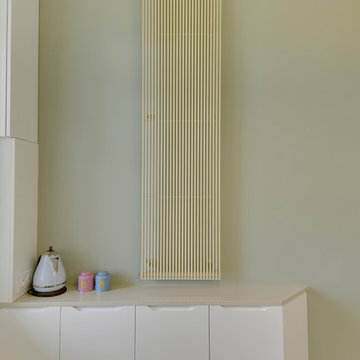
Stanislas Ledoux pour Agence Ossibus
Medium sized modern l-shaped enclosed kitchen in Bordeaux with an integrated sink, beaded cabinets, white cabinets, quartz worktops, white splashback, ceramic splashback, integrated appliances, lino flooring, no island, grey floors and beige worktops.
Medium sized modern l-shaped enclosed kitchen in Bordeaux with an integrated sink, beaded cabinets, white cabinets, quartz worktops, white splashback, ceramic splashback, integrated appliances, lino flooring, no island, grey floors and beige worktops.
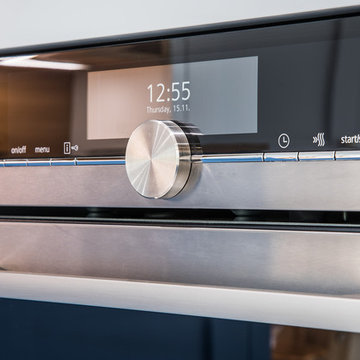
Large traditional u-shaped kitchen/diner in Other with a double-bowl sink, shaker cabinets, blue cabinets, glass worktops, white splashback, glass sheet splashback, integrated appliances, lino flooring, a breakfast bar, grey floors and white worktops.
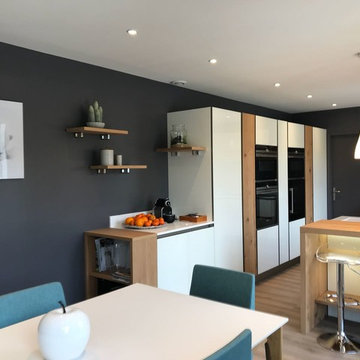
RÉALISATION DE TRAVAUX DE DÉCORATION (PEINTURE ÉLECTRICITÉ, FAUX PLAFOND, POSE DE PARQUETS)
RÉALISATION ET AMÉNAGEMENT D'UNE CUISINE.
POSE VERRIÈRE EN SÉPARATION D'UN SÉJOUR ET DE L’ENTRÉE
Kitchen with Integrated Appliances and Lino Flooring Ideas and Designs
12