Kitchen with Laminate Floors and Exposed Beams Ideas and Designs
Refine by:
Budget
Sort by:Popular Today
181 - 200 of 390 photos
Item 1 of 3
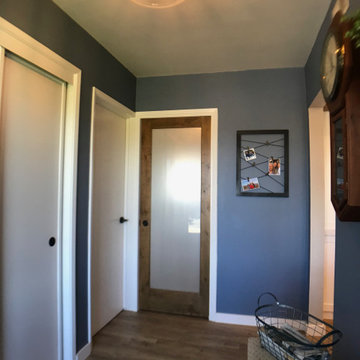
Design ideas for a medium sized farmhouse l-shaped open plan kitchen in Sacramento with a double-bowl sink, recessed-panel cabinets, white cabinets, marble worktops, white splashback, stone slab splashback, stainless steel appliances, laminate floors, an island, grey floors, white worktops and exposed beams.
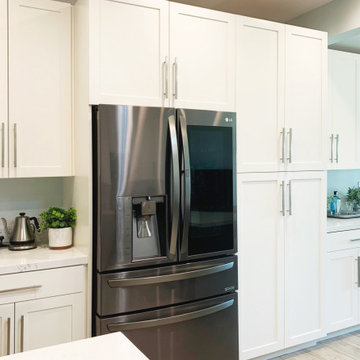
Photo of a large classic u-shaped open plan kitchen in Los Angeles with a built-in sink, shaker cabinets, quartz worktops, multi-coloured splashback, marble splashback, stainless steel appliances, laminate floors, a breakfast bar, brown floors and exposed beams.
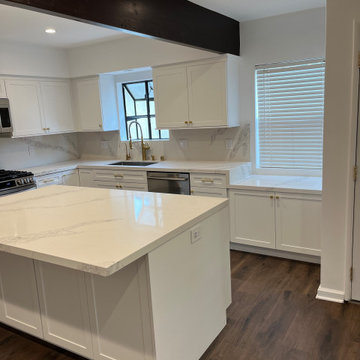
Kitchen remodel for a growing family. Full access frameless cabinets. White shaker cabinets. Solid quartz countertops, with a full height backsplash. Exposed beam in black.
Gold hardware. Soffits.
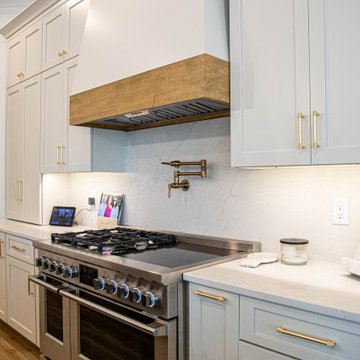
The kitchen was fully renovated including removal of a dated recessed fixture over the island and replaced with exposed beams.
This is an example of a large classic u-shaped kitchen/diner in Indianapolis with a submerged sink, shaker cabinets, white cabinets, engineered stone countertops, white splashback, engineered quartz splashback, stainless steel appliances, laminate floors, an island, blue floors, white worktops and exposed beams.
This is an example of a large classic u-shaped kitchen/diner in Indianapolis with a submerged sink, shaker cabinets, white cabinets, engineered stone countertops, white splashback, engineered quartz splashback, stainless steel appliances, laminate floors, an island, blue floors, white worktops and exposed beams.
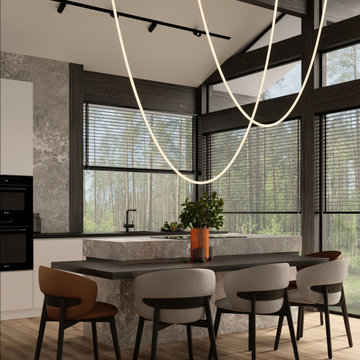
This is an example of a medium sized contemporary single-wall open plan kitchen in Other with a submerged sink, flat-panel cabinets, white cabinets, marble worktops, black appliances, laminate floors, an island, beige floors, brown worktops and exposed beams.
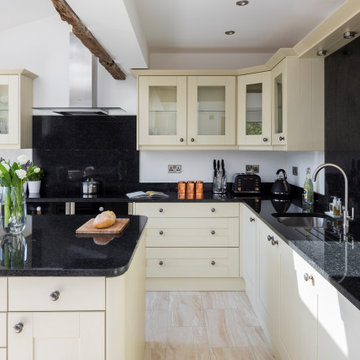
This Coventry based home wanted to give the rear of their property a much-needed makeover and our architects were more than happy to help out! We worked closely with the homeowners to create a space that is perfect for entertaining and offers plenty of country style design touches both of them were keen to bring on board.
When devising the rear extension, our team kept things simple. Opting for a classic square element, our team designed the project to sit within the property’s permitted development rights. This meant instead of a full planning application, the home merely had to secure a lawful development certificate. This help saves time, money, and spared the homeowners from any unwanted planning headaches.
For the space itself, we wanted to create somewhere bright, airy, and with plenty of connection to the garden. To achieve this, we added a set of large bi-fold doors onto the rear wall. Ideal for pulling open in summer, and provides an effortless transition between kitchen and picnic area. We then maximised the natural light by including a set of skylights above. These simple additions ensure that even on the darkest days, the home can still enjoy the benefits of some much-needed sunlight.
You can also see that the homeowners have done a wonderful job of combining the modern and traditional in their selection of fittings. That rustic wooden beam is a simple touch that immediately invokes that countryside cottage charm, while the slate wall gives a stylish modern touch to the dining area. The owners have threaded the two contrasting materials together with their choice of cream fittings and black countertops. The result is a homely abode you just can’t resist spending time in.
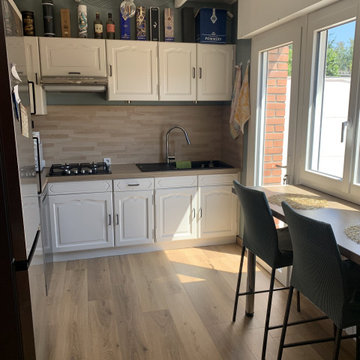
Rénovation d'une cuisine.
Changement de crédence, de plan de travail, de plaque, d'évier et de mitigeur.
Les boiseries ont été repeintes.
Design ideas for a medium sized classic l-shaped open plan kitchen in Lille with a single-bowl sink, white cabinets, laminate countertops, wood splashback, integrated appliances, laminate floors, no island and exposed beams.
Design ideas for a medium sized classic l-shaped open plan kitchen in Lille with a single-bowl sink, white cabinets, laminate countertops, wood splashback, integrated appliances, laminate floors, no island and exposed beams.
![[en cours] - - STUDIO POUR LA LOCATION 55 M2](https://st.hzcdn.com/fimgs/5e91d51e04d0bc92_1363-w360-h360-b0-p0--.jpg)
Cuisine ouverte avec un coin repas
Inspiration for a small classic single-wall open plan kitchen in Marseille with a single-bowl sink, laminate countertops, beige splashback, wood splashback, integrated appliances, laminate floors, no island, beige floors, beige worktops and exposed beams.
Inspiration for a small classic single-wall open plan kitchen in Marseille with a single-bowl sink, laminate countertops, beige splashback, wood splashback, integrated appliances, laminate floors, no island, beige floors, beige worktops and exposed beams.
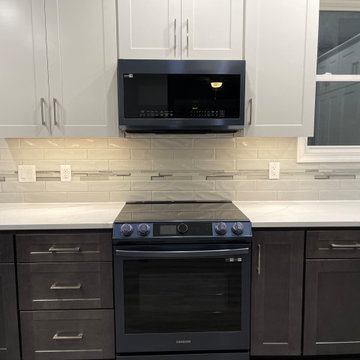
Inspiration for an expansive contemporary u-shaped kitchen/diner in Other with a submerged sink, shaker cabinets, medium wood cabinets, granite worktops, multi-coloured splashback, ceramic splashback, coloured appliances, laminate floors, a breakfast bar, multi-coloured floors, multicoloured worktops and exposed beams.
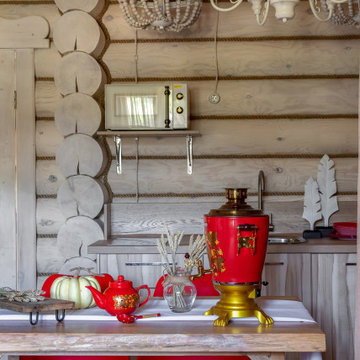
Домик отдыха выполнен в стеле русской избы. Но в современном прочтение. Яркие акценты красного цвета в сочетание бревен слоновой кости создают необычную атмосферу в интерьере. Русский чайник, стол из слэба. Современные решения и традиции русского стиля нашли уникальное авторское сочетание в этом проекте.
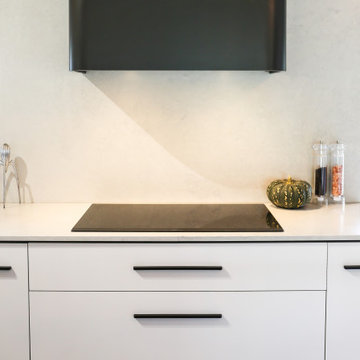
Farm House renovation vaulted ceilings & contemporary fit out.
This is an example of a large contemporary l-shaped kitchen/diner in Other with a double-bowl sink, flat-panel cabinets, white cabinets, engineered stone countertops, multi-coloured splashback, engineered quartz splashback, black appliances, laminate floors, an island, brown floors, multicoloured worktops and exposed beams.
This is an example of a large contemporary l-shaped kitchen/diner in Other with a double-bowl sink, flat-panel cabinets, white cabinets, engineered stone countertops, multi-coloured splashback, engineered quartz splashback, black appliances, laminate floors, an island, brown floors, multicoloured worktops and exposed beams.
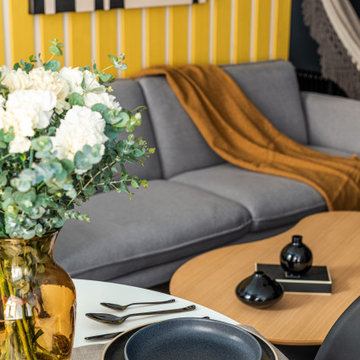
Современный дизайн интерьера, контрастные цвета, скандинавский стиль. Пример сервировки стола, букет цветов.
Inspiration for a medium sized scandi grey and white single-wall open plan kitchen in Saint Petersburg with a single-bowl sink, flat-panel cabinets, white cabinets, wood worktops, white splashback, brick splashback, white appliances, laminate floors, beige floors, brown worktops and exposed beams.
Inspiration for a medium sized scandi grey and white single-wall open plan kitchen in Saint Petersburg with a single-bowl sink, flat-panel cabinets, white cabinets, wood worktops, white splashback, brick splashback, white appliances, laminate floors, beige floors, brown worktops and exposed beams.
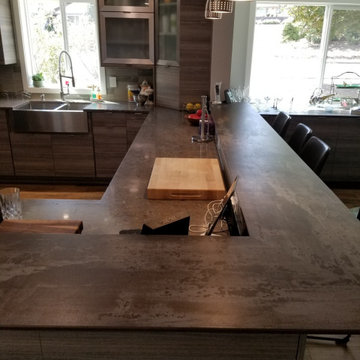
Design ideas for a medium sized contemporary u-shaped kitchen/diner in Portland with a belfast sink, flat-panel cabinets, grey cabinets, quartz worktops, green splashback, glass tiled splashback, stainless steel appliances, laminate floors, a breakfast bar, grey floors, black worktops and exposed beams.
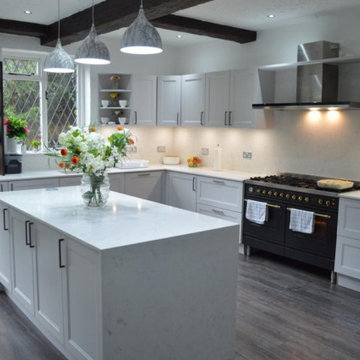
Bold and flexible! white kitchen is a classic timeless style that never expires and always visually appealing in any style.
Design ideas for a medium sized classic l-shaped kitchen/diner in London with a built-in sink, open cabinets, white cabinets, quartz worktops, white splashback, engineered quartz splashback, stainless steel appliances, laminate floors, an island, brown floors, white worktops and exposed beams.
Design ideas for a medium sized classic l-shaped kitchen/diner in London with a built-in sink, open cabinets, white cabinets, quartz worktops, white splashback, engineered quartz splashback, stainless steel appliances, laminate floors, an island, brown floors, white worktops and exposed beams.
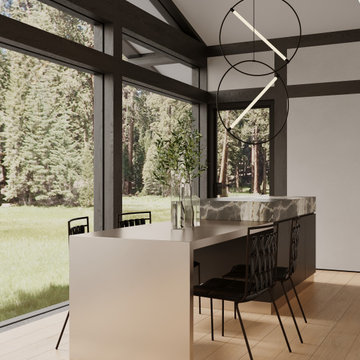
Photo of a medium sized contemporary grey and white single-wall kitchen/diner in Other with a single-bowl sink, flat-panel cabinets, white cabinets, glass worktops, grey splashback, marble splashback, white appliances, laminate floors, an island, beige floors, black worktops and exposed beams.
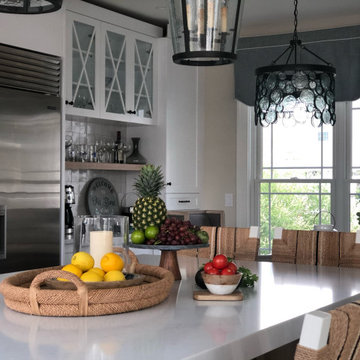
Design ideas for a small beach style l-shaped open plan kitchen in New York with a belfast sink, recessed-panel cabinets, white cabinets, marble worktops, white splashback, stone tiled splashback, stainless steel appliances, laminate floors, an island, grey floors, white worktops and exposed beams.
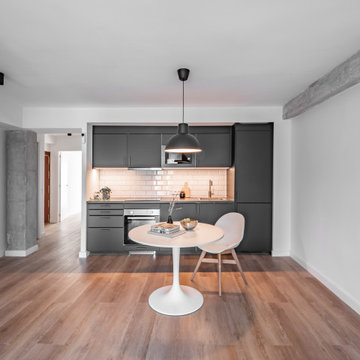
Se traslada la cocina al salón para contar con un nuevo dormitorio. Al formar parte del salón elegimos una cocina en gris antracita con electrodomésticos integrados. Azulejos metro blanco brillo.
Se descubren elementos estructurales para aportar personalidad al espacio y poder disfrutar de la textura tan especial del hormigón a la vista.
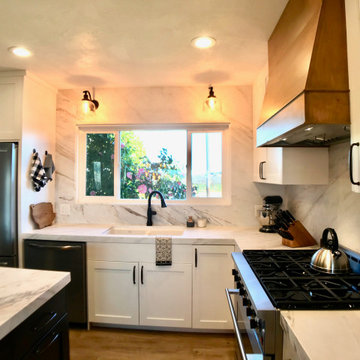
Design ideas for a medium sized farmhouse l-shaped open plan kitchen in Sacramento with a double-bowl sink, recessed-panel cabinets, dark wood cabinets, marble worktops, white splashback, stone slab splashback, stainless steel appliances, laminate floors, an island, grey floors, white worktops and exposed beams.
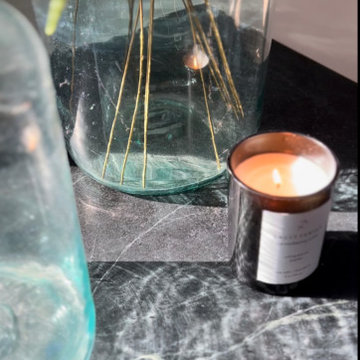
Inspiration for an expansive traditional open plan kitchen in DC Metro with a belfast sink, beige cabinets, soapstone worktops, white splashback, porcelain splashback, stainless steel appliances, laminate floors, an island, brown floors and exposed beams.
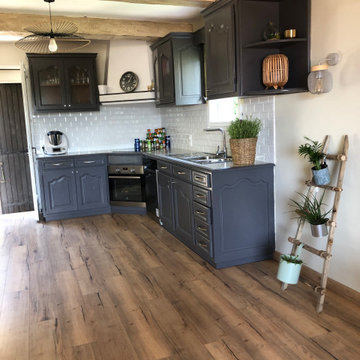
Ici nous avons fait le choix de garder la cuisine existant et de lui redonner une deuxième vie en remplaçant les vitres de portes en verre jaune avec du verre opaque blanc... nous avons appliqué (après avoir ponçé) plusieurs coches de peinture anthracite et changé les viellles poignées avec des poignées en metal brossé plus contemporaines.
Kitchen with Laminate Floors and Exposed Beams Ideas and Designs
10