Kitchen with Laminate Floors and Exposed Beams Ideas and Designs
Refine by:
Budget
Sort by:Popular Today
161 - 180 of 369 photos
Item 1 of 3
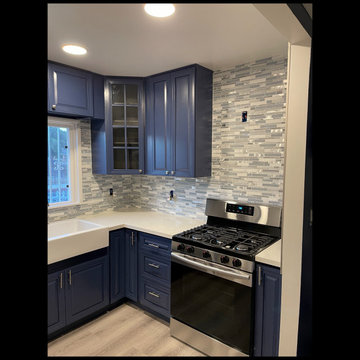
Compact kitchen remodel. Navy Blue Cabinets is the new trend. These beautiful custom blue cabinets are perfect for a refreshing
This is an example of a small classic l-shaped enclosed kitchen in Los Angeles with a belfast sink, raised-panel cabinets, blue cabinets, engineered stone countertops, multi-coloured splashback, glass tiled splashback, stainless steel appliances, laminate floors, a breakfast bar, beige floors, white worktops and exposed beams.
This is an example of a small classic l-shaped enclosed kitchen in Los Angeles with a belfast sink, raised-panel cabinets, blue cabinets, engineered stone countertops, multi-coloured splashback, glass tiled splashback, stainless steel appliances, laminate floors, a breakfast bar, beige floors, white worktops and exposed beams.
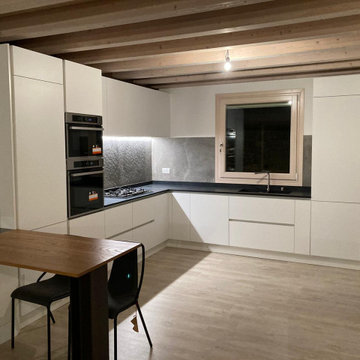
Cucina in finiture PET bianco opaco con gola laccata;
Top in Ardesia e azatina da 20mm;
Vasche integrate con miscelatore GESSi;
Elettrodomestici Whirpool
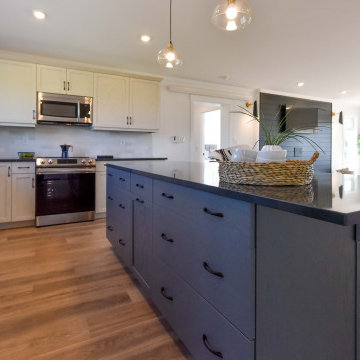
An open L shaped kitchen grounds this great room design as you enter. This two toned design is placed with access to the view and space to flow through the open concept living and dining and around the corner to the enormous Walk in Pantry.
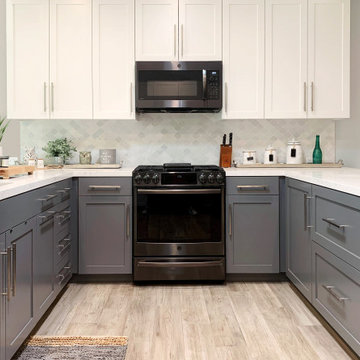
Photo of a large traditional u-shaped open plan kitchen in Los Angeles with a built-in sink, shaker cabinets, quartz worktops, multi-coloured splashback, marble splashback, stainless steel appliances, laminate floors, a breakfast bar, brown floors and exposed beams.
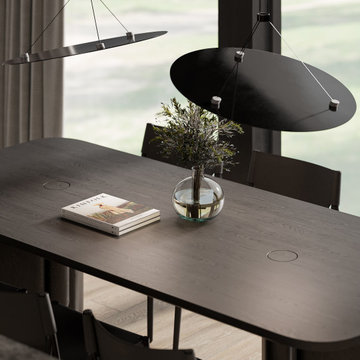
Medium sized contemporary grey and white single-wall open plan kitchen in Other with a submerged sink, flat-panel cabinets, dark wood cabinets, engineered stone countertops, black splashback, marble splashback, black appliances, laminate floors, an island, beige floors, black worktops and exposed beams.
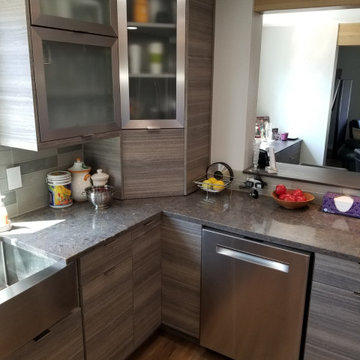
Photo of a medium sized contemporary u-shaped kitchen/diner in Portland with a belfast sink, flat-panel cabinets, grey cabinets, quartz worktops, green splashback, glass tiled splashback, stainless steel appliances, laminate floors, a breakfast bar, grey floors, black worktops and exposed beams.
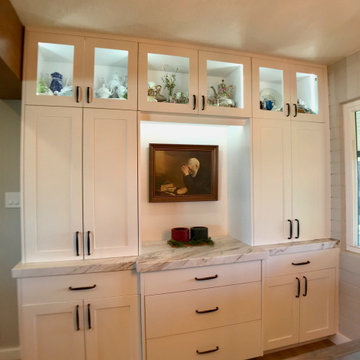
Inspiration for a medium sized country l-shaped open plan kitchen in Sacramento with a double-bowl sink, recessed-panel cabinets, white cabinets, marble worktops, white splashback, stone slab splashback, stainless steel appliances, laminate floors, an island, grey floors, white worktops and exposed beams.
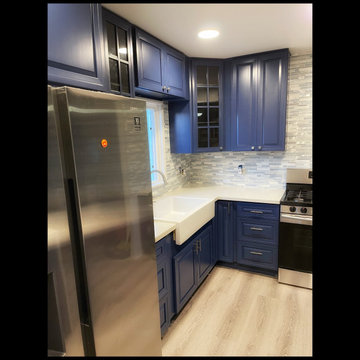
Compact kitchen remodel. Navy Blue Cabinets is the new trend. These beautiful custom blue cabinets are perfect for a refreshing
Inspiration for a small traditional l-shaped enclosed kitchen in Los Angeles with a belfast sink, raised-panel cabinets, blue cabinets, engineered stone countertops, multi-coloured splashback, glass tiled splashback, stainless steel appliances, laminate floors, a breakfast bar, beige floors, white worktops and exposed beams.
Inspiration for a small traditional l-shaped enclosed kitchen in Los Angeles with a belfast sink, raised-panel cabinets, blue cabinets, engineered stone countertops, multi-coloured splashback, glass tiled splashback, stainless steel appliances, laminate floors, a breakfast bar, beige floors, white worktops and exposed beams.
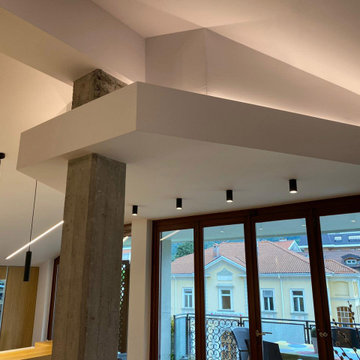
Cucina e area pranzo sormontata da geometrie architettoniche e separata da pilastro in cemento armato a vista. Pavimento in legno.
This is an example of a medium sized modern u-shaped kitchen/diner with flat-panel cabinets, light wood cabinets, wood worktops, stainless steel appliances, laminate floors, an island and exposed beams.
This is an example of a medium sized modern u-shaped kitchen/diner with flat-panel cabinets, light wood cabinets, wood worktops, stainless steel appliances, laminate floors, an island and exposed beams.
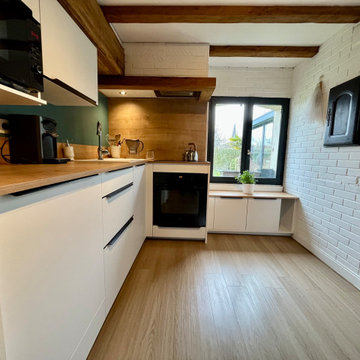
Inspiration for a small country l-shaped open plan kitchen in Le Havre with a single-bowl sink, beaded cabinets, white cabinets, wood worktops, wood splashback, black appliances, laminate floors, no island and exposed beams.
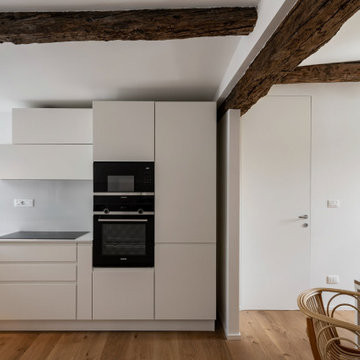
Small scandinavian u-shaped kitchen/diner in Turin with a built-in sink, flat-panel cabinets, white cabinets, engineered stone countertops, white splashback, engineered quartz splashback, black appliances, laminate floors, white worktops and exposed beams.
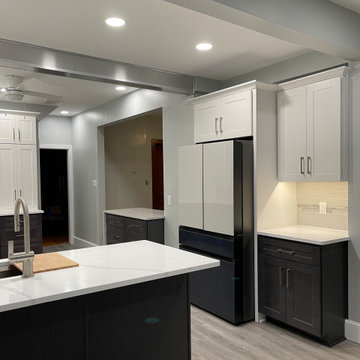
Photo of an expansive contemporary u-shaped kitchen/diner in Other with a submerged sink, shaker cabinets, medium wood cabinets, granite worktops, multi-coloured splashback, ceramic splashback, coloured appliances, laminate floors, a breakfast bar, multi-coloured floors, multicoloured worktops and exposed beams.
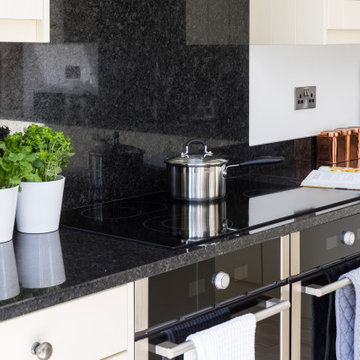
This Coventry based home wanted to give the rear of their property a much-needed makeover and our architects were more than happy to help out! We worked closely with the homeowners to create a space that is perfect for entertaining and offers plenty of country style design touches both of them were keen to bring on board.
When devising the rear extension, our team kept things simple. Opting for a classic square element, our team designed the project to sit within the property’s permitted development rights. This meant instead of a full planning application, the home merely had to secure a lawful development certificate. This help saves time, money, and spared the homeowners from any unwanted planning headaches.
For the space itself, we wanted to create somewhere bright, airy, and with plenty of connection to the garden. To achieve this, we added a set of large bi-fold doors onto the rear wall. Ideal for pulling open in summer, and provides an effortless transition between kitchen and picnic area. We then maximised the natural light by including a set of skylights above. These simple additions ensure that even on the darkest days, the home can still enjoy the benefits of some much-needed sunlight.
You can also see that the homeowners have done a wonderful job of combining the modern and traditional in their selection of fittings. That rustic wooden beam is a simple touch that immediately invokes that countryside cottage charm, while the slate wall gives a stylish modern touch to the dining area. The owners have threaded the two contrasting materials together with their choice of cream fittings and black countertops. The result is a homely abode you just can’t resist spending time in.
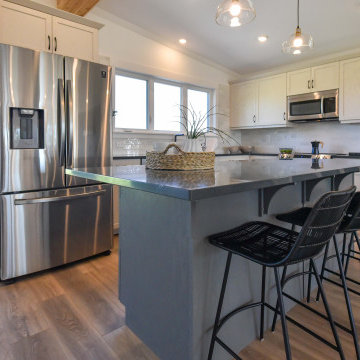
An open L shaped kitchen grounds this great room design as you enter. This two toned design is placed with access to the view and space to flow through the open concept living and dining and around the corner to the enormous Walk in Pantry.
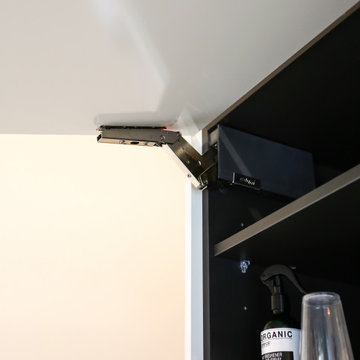
Farm House renovation vaulted ceilings & contemporary fit out.
Inspiration for a large contemporary l-shaped kitchen/diner in Other with a double-bowl sink, flat-panel cabinets, white cabinets, engineered stone countertops, multi-coloured splashback, engineered quartz splashback, black appliances, laminate floors, an island, brown floors, multicoloured worktops and exposed beams.
Inspiration for a large contemporary l-shaped kitchen/diner in Other with a double-bowl sink, flat-panel cabinets, white cabinets, engineered stone countertops, multi-coloured splashback, engineered quartz splashback, black appliances, laminate floors, an island, brown floors, multicoloured worktops and exposed beams.
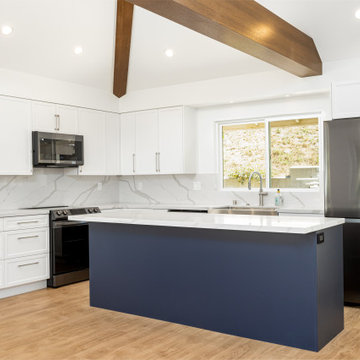
The Granada Hills ADU project was designed from the beginning to be a replacement home for the aging mother and father of this wonderful client.
The goal was to reach the max. allowed ADU size but at the same time to not affect the backyard with a pricey addition and not to build up and block the hillside view of the property.
The final trick was a combination of all 3 options!
We converted an extra-large 3 car garage, added about 300sq. half on the front and half on the back and the biggest trick was incorporating the existing main house guest bedroom and bath into the mix.
Final result was an amazingly large and open 1100+sq 2Br+2Ba with a dedicated laundry/utility room and huge vaulted ceiling open space for the kitchen, living room and dining area.
Since the parents were reaching an age where assistance will be required the entire home was done with ADA requirements in mind, both bathrooms are fully equipped with many helpful grab bars and both showers are curb less so no need to worry about a step.
It’s hard to notice by the photos by the roof is a hip roof, this means exposed beams, king post and huge rafter beams that were covered with real oak wood and stained to create a contrasting effect to the lighter and brighter wood floor and color scheme.
Systems wise we have a brand new electrical 3.5-ton AC unit, a 400 AMP new main panel with 2 new sub panels and of course my favorite an 80amp electrical tankless water heater and recirculation pump.
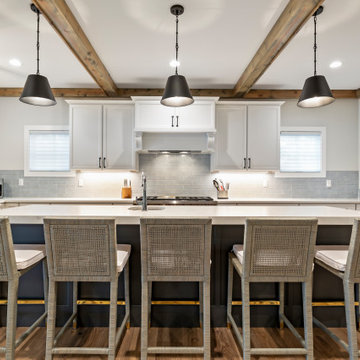
Photo of a classic kitchen in Milwaukee with recessed-panel cabinets, white cabinets, engineered stone countertops, grey splashback, porcelain splashback, stainless steel appliances, laminate floors, an island, white worktops and exposed beams.
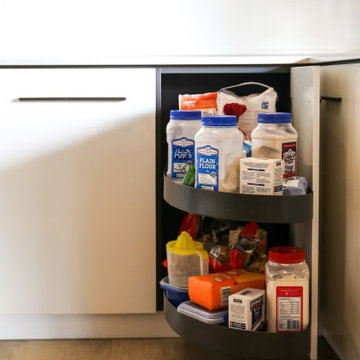
Farm House renovation vaulted ceilings & contemporary fit out.
Photo of a large contemporary l-shaped kitchen/diner in Other with a double-bowl sink, flat-panel cabinets, white cabinets, engineered stone countertops, multi-coloured splashback, engineered quartz splashback, black appliances, laminate floors, an island, brown floors, multicoloured worktops and exposed beams.
Photo of a large contemporary l-shaped kitchen/diner in Other with a double-bowl sink, flat-panel cabinets, white cabinets, engineered stone countertops, multi-coloured splashback, engineered quartz splashback, black appliances, laminate floors, an island, brown floors, multicoloured worktops and exposed beams.
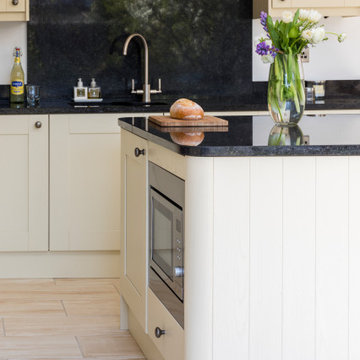
This Coventry based home wanted to give the rear of their property a much-needed makeover and our architects were more than happy to help out! We worked closely with the homeowners to create a space that is perfect for entertaining and offers plenty of country style design touches both of them were keen to bring on board.
When devising the rear extension, our team kept things simple. Opting for a classic square element, our team designed the project to sit within the property’s permitted development rights. This meant instead of a full planning application, the home merely had to secure a lawful development certificate. This help saves time, money, and spared the homeowners from any unwanted planning headaches.
For the space itself, we wanted to create somewhere bright, airy, and with plenty of connection to the garden. To achieve this, we added a set of large bi-fold doors onto the rear wall. Ideal for pulling open in summer, and provides an effortless transition between kitchen and picnic area. We then maximised the natural light by including a set of skylights above. These simple additions ensure that even on the darkest days, the home can still enjoy the benefits of some much-needed sunlight.
You can also see that the homeowners have done a wonderful job of combining the modern and traditional in their selection of fittings. That rustic wooden beam is a simple touch that immediately invokes that countryside cottage charm, while the slate wall gives a stylish modern touch to the dining area. The owners have threaded the two contrasting materials together with their choice of cream fittings and black countertops. The result is a homely abode you just can’t resist spending time in.
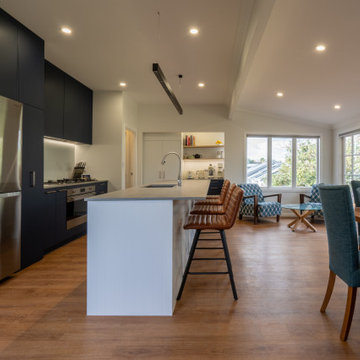
An entertainers kitchen and dining space, with coffee nook, navy cabinetry, tongue and groove white island cabinetry with 'concrete' stone bench top. Kitchen featured two pantry's, wine fridge, coffee nook, a teppanyaki hob and a 6-burner gas hob.
Kitchen with Laminate Floors and Exposed Beams Ideas and Designs
9