Kitchen with Laminate Floors and White Worktops Ideas and Designs
Refine by:
Budget
Sort by:Popular Today
1 - 20 of 10,996 photos
Item 1 of 3

Photo of a medium sized contemporary grey and white l-shaped open plan kitchen in London with a submerged sink, flat-panel cabinets, white cabinets, quartz worktops, white splashback, engineered quartz splashback, stainless steel appliances, laminate floors, a breakfast bar, grey floors, white worktops, a drop ceiling and feature lighting.

Effective kitchen design is the process of combining layout, surfaces, appliances and design details to form a cooking space that's easy to use and fun to cook and socialise in. Pairing colours can be a challenge - there’s no doubt about it. If you dare to be adventurous, purple presents a playful option for your kitchen interior. Cream tiles and cabinets work incredibly well as a blank canvas, which means you can be as bright or as dark as you fancy when it comes to using purple..
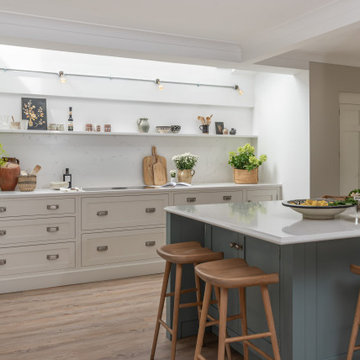
This renovation transformed a St Albans kitchen into a bright, organised space with a traditional style. Featuring bespoke cabinetry, a glass induction hob with downdraft extraction, and a granite display shelf, the kitchen is designed for both functionality and aesthetic appeal.

Our Snug Kitchens showroom display combines bespoke traditional joinery, seamless modern appliances and a touch of art deco from the fluted glass walk in larder.
The 'Studio Green' painted cabinetry creates a bold background that highlights the kitchens brass accents. Including Armac Martin Sparkbrook brass handles and patinated brass Quooker fusion tap.
The Neolith Calacatta Luxe worktop uniquely combines deep grey tones, browns and subtle golds on a pure white base. The veneered oak cabinet internals and breakfast bar are stained in a dark wash to compliment the dark green door and drawer fronts.
As part of this display we included a double depth walk-in larder, complete with suspended open shelving, u-shaped worktop slab and fluted glass paneling. We hand finished the support rods to patina the brass ensuring they matched the other antique brass accents in the kitchen. The decadent fluted glass panels draw you into the space, obscuring the view into the larder, creating intrigue to see what is hidden behind the door.

This renovation included kitchen, laundry, powder room, with extensive building work.
Inspiration for an expansive traditional l-shaped open plan kitchen in Sydney with a double-bowl sink, shaker cabinets, blue cabinets, engineered stone countertops, white splashback, engineered quartz splashback, black appliances, laminate floors, an island, brown floors and white worktops.
Inspiration for an expansive traditional l-shaped open plan kitchen in Sydney with a double-bowl sink, shaker cabinets, blue cabinets, engineered stone countertops, white splashback, engineered quartz splashback, black appliances, laminate floors, an island, brown floors and white worktops.

This Woodways contemporary kitchen utilizes a mix of materials to add depth and warmth to the space. The high contrast between the dark cabinetry and bright white backsplash and counter draw emphasis to this area. Undercabinet lighting is added for better visibility when using this space for tasks.

Photo of a medium sized classic u-shaped open plan kitchen in DC Metro with a submerged sink, shaker cabinets, white cabinets, quartz worktops, stainless steel appliances, laminate floors, an island, grey floors and white worktops.

This is an example of a large urban u-shaped kitchen in Los Angeles with laminate floors, a belfast sink, shaker cabinets, black cabinets, red splashback, brick splashback, stainless steel appliances, an island, brown floors and white worktops.
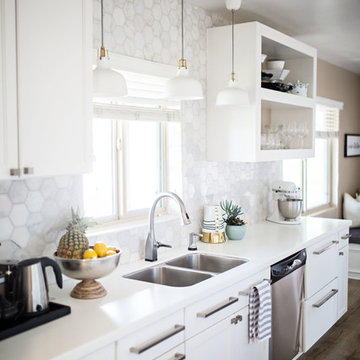
LifeCreated
Photo of a small modern galley kitchen/diner in Phoenix with a double-bowl sink, open cabinets, white cabinets, engineered stone countertops, white splashback, marble splashback, stainless steel appliances, laminate floors, no island, beige floors and white worktops.
Photo of a small modern galley kitchen/diner in Phoenix with a double-bowl sink, open cabinets, white cabinets, engineered stone countertops, white splashback, marble splashback, stainless steel appliances, laminate floors, no island, beige floors and white worktops.

Kitchen Remodel with new cabinets, counters, backsplash, and lighting
Design ideas for a medium sized classic u-shaped open plan kitchen in San Francisco with a single-bowl sink, shaker cabinets, white cabinets, engineered stone countertops, white splashback, engineered quartz splashback, stainless steel appliances, laminate floors, no island, beige floors and white worktops.
Design ideas for a medium sized classic u-shaped open plan kitchen in San Francisco with a single-bowl sink, shaker cabinets, white cabinets, engineered stone countertops, white splashback, engineered quartz splashback, stainless steel appliances, laminate floors, no island, beige floors and white worktops.
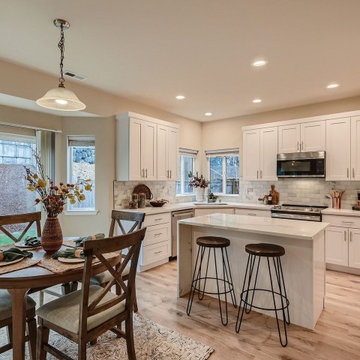
Design ideas for a small classic l-shaped kitchen/diner in Seattle with a submerged sink, shaker cabinets, white cabinets, quartz worktops, white splashback, marble splashback, stainless steel appliances, laminate floors, an island, brown floors and white worktops.

Inspiration for a small retro galley kitchen/diner in Los Angeles with a submerged sink, flat-panel cabinets, medium wood cabinets, engineered stone countertops, blue splashback, stainless steel appliances, laminate floors, an island and white worktops.

Walls removed to enlarge kitchen and open into the family room . Windows from ceiling to countertop for more light. Coffered ceiling adds dimension. This modern white kitchen also features two islands and two large islands.
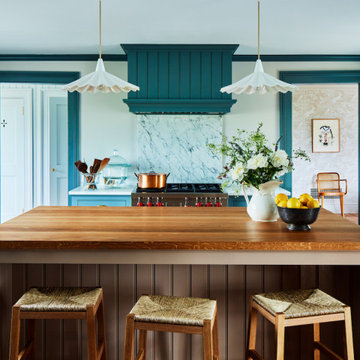
This is an example of a large coastal u-shaped kitchen/diner in Boston with turquoise cabinets, stainless steel appliances, laminate floors, an island, white worktops, beaded cabinets, white splashback, stone slab splashback and brown floors.
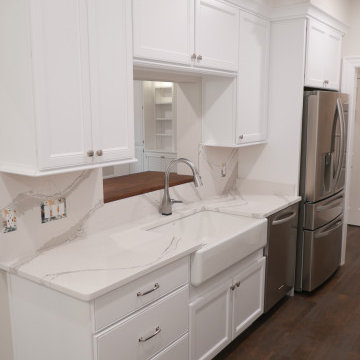
Decreased the height and width of the fir down above the kitchen wall cabinets which allowed us to install 42" wall cabinets and made the kitchen appear larger. Installed New Medallion Cabinets, Carlisle door and drawer style. Installed Cambria Brittanica Quartz countertop and backsplash with new appliances, new Mannington Adura LVT flooring, new 4" LED recess lights around the perimeter of the kitchen with 6" LED recess lights in the center of the kitchen. New tape LED under-cabinet lighting! Also created a pass thru between the kitchen and great room with walnut butcher block countertop with a piano hinge so as to make it more functional. Delta touch pullout sprayer faucet, and Kohler farmhouse sink!
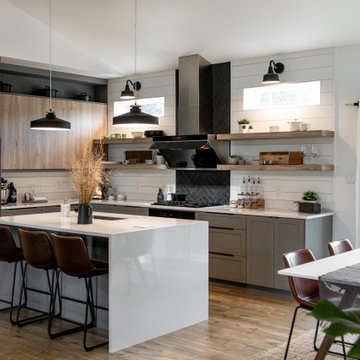
NVD designed this custom kitchen with the client's love for Asian cooking in mind. A modern aesthetic was achieved by balancing painted and wood cabinets with open shelving. Quartz countertops wrap up the wall 4" to meet a shiplap backsplash, broken up by a black tile installed in a herringbone pattern behind the range. The quartz continues on the island with a waterfall feature down both sides.
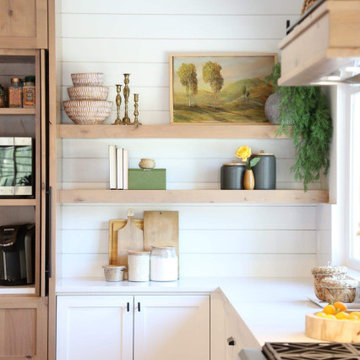
“This kitchen was a really fun project to work on. My clients entrusted this project to me and I am forever grateful for the opportunity. They allowed me to think outside the box on the space plan, and trusted me with my design selections for the project. Overall, I am so happy with how everything turned out!”

Inspiration for a medium sized contemporary l-shaped kitchen/diner in Other with a built-in sink, flat-panel cabinets, grey cabinets, composite countertops, white splashback, porcelain splashback, stainless steel appliances, laminate floors, no island, beige floors and white worktops.

storage cabinet and pull out pantry
Design ideas for a medium sized modern u-shaped kitchen/diner in Salt Lake City with a belfast sink, shaker cabinets, white cabinets, engineered stone countertops, white splashback, porcelain splashback, stainless steel appliances, laminate floors, an island, beige floors and white worktops.
Design ideas for a medium sized modern u-shaped kitchen/diner in Salt Lake City with a belfast sink, shaker cabinets, white cabinets, engineered stone countertops, white splashback, porcelain splashback, stainless steel appliances, laminate floors, an island, beige floors and white worktops.
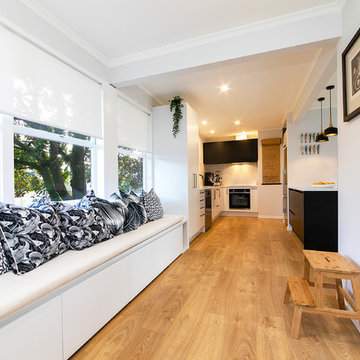
Chris Hope
This is an example of a medium sized contemporary galley kitchen/diner in Auckland with black cabinets, engineered stone countertops, white splashback, mosaic tiled splashback, stainless steel appliances, white worktops, a single-bowl sink, laminate floors and brown floors.
This is an example of a medium sized contemporary galley kitchen/diner in Auckland with black cabinets, engineered stone countertops, white splashback, mosaic tiled splashback, stainless steel appliances, white worktops, a single-bowl sink, laminate floors and brown floors.
Kitchen with Laminate Floors and White Worktops Ideas and Designs
1