Kitchen with Laminate Floors Ideas and Designs
Refine by:
Budget
Sort by:Popular Today
241 - 260 of 3,387 photos
Item 1 of 3
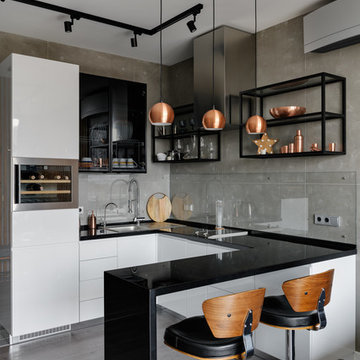
Photo of a medium sized contemporary u-shaped open plan kitchen with a built-in sink, flat-panel cabinets, white cabinets, engineered stone countertops, stainless steel appliances, laminate floors, grey floors, black worktops and a breakfast bar.
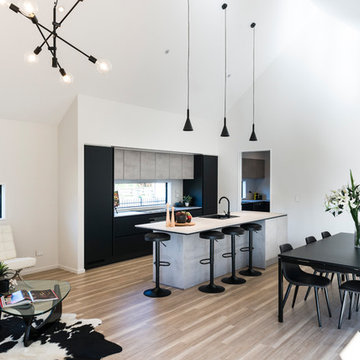
David Reid Homes have produced an absolutley stunning house/home, and Palazzo have supplied and installed a kitchen fit for a king!
This kitchen is finished is a stunbning mat black lacquer, that offer a luxurous feel, and depth to the room.
The mat black is the perfect contrast the concrete laminate that makes up the wall units and the island feature.
The kitchen is finished is a seamless Line-N handle design, that offers a modern design appeal.
The island includes a modern negative detail affect, again, complimenting the character of the concrete.
The cabinets carry through to the scullery and the laundry, to complete the total package.
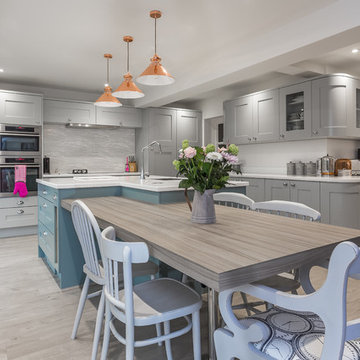
Total remodelling of three rooms to create an elegant open plan kitchen / lounge / diner with the addition of folding / sliding doors and double sided wood burning stove. The brief was to create an eclectic look, to utilise some existing pieces and with a touch of vintage vibe. Photographs by Harbour View Photography
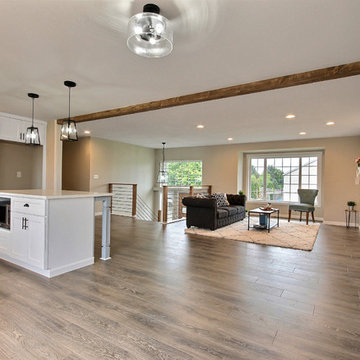
We took this kitchen down to the studs. Added all new white soft close cabinets, with black hardware. We added white quartz counter tops. We added a wave light blue subway tile. Tile is 3x12. Lastly we added black lantern light fixtures.
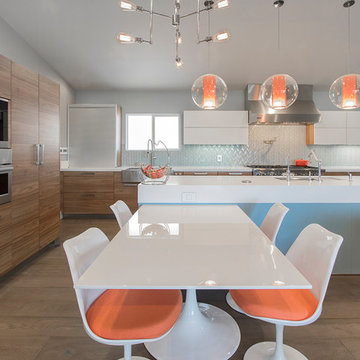
This is an example of a large midcentury l-shaped kitchen/diner in Los Angeles with a belfast sink, flat-panel cabinets, medium wood cabinets, quartz worktops, blue splashback, porcelain splashback, stainless steel appliances, laminate floors, an island, brown floors and white worktops.
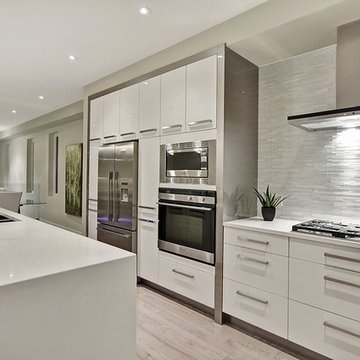
This is an example of a medium sized contemporary single-wall open plan kitchen in Ottawa with a submerged sink, flat-panel cabinets, white cabinets, composite countertops, grey splashback, matchstick tiled splashback, stainless steel appliances, laminate floors, an island, brown floors and white worktops.
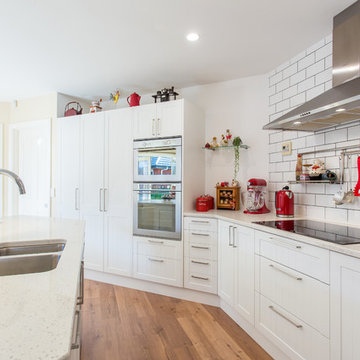
White country rooster kitchen face-lift.
Panelform product used: Durostyle Derwent Arctic White
Credit: Dream Doors Kitchens Christchurch
Design ideas for a small country galley kitchen/diner in Christchurch with a double-bowl sink, shaker cabinets, white cabinets, white splashback, ceramic splashback, stainless steel appliances, laminate floors, an island, brown floors and beige worktops.
Design ideas for a small country galley kitchen/diner in Christchurch with a double-bowl sink, shaker cabinets, white cabinets, white splashback, ceramic splashback, stainless steel appliances, laminate floors, an island, brown floors and beige worktops.
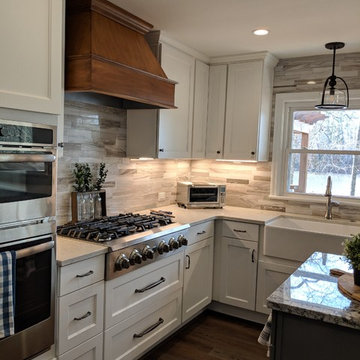
Laura Redd Interiors
This kitchen is truly amazing with a Joanna Gaines inspired kitchen table with a custom leaf, industrial lighting, warm color on the floors and a cool look to the cabinets and counter tops. The backsplash looks like stacked stone but super easy to take care of.
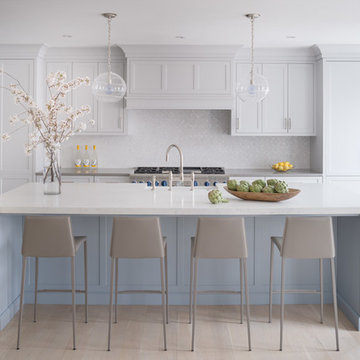
Georgetown, DC Transitional Kitchen Design by #SarahTurner4JenniferGilmer in collaboration with architect Christian Zapatka.
http://www.gilmerkitchens.com/
Photography by John Cole
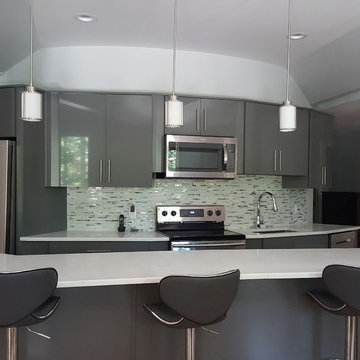
Customer's basement kitchen using KraftMaid Merrill High Gloss Cabinets in Greyloft.
Photo of a medium sized contemporary galley kitchen/diner in Birmingham with a submerged sink, flat-panel cabinets, grey cabinets, engineered stone countertops, multi-coloured splashback, glass sheet splashback, stainless steel appliances, laminate floors, an island, brown floors and white worktops.
Photo of a medium sized contemporary galley kitchen/diner in Birmingham with a submerged sink, flat-panel cabinets, grey cabinets, engineered stone countertops, multi-coloured splashback, glass sheet splashback, stainless steel appliances, laminate floors, an island, brown floors and white worktops.
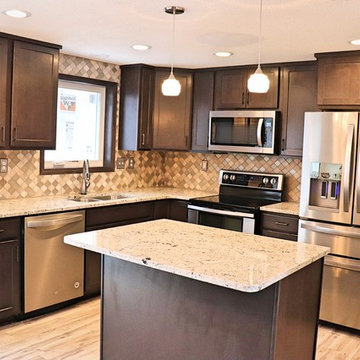
We kept the same basic layout of the kitchen but added a pantry cabinet to the right of the fridge. We added recessed lighting and updated pendants. Added a new backsplash which integrates the colors of the granite countertop and floor. A warm gray laminate floor contrasts the cabinets nicely and we trimmed out the whole room with matching base and casing.
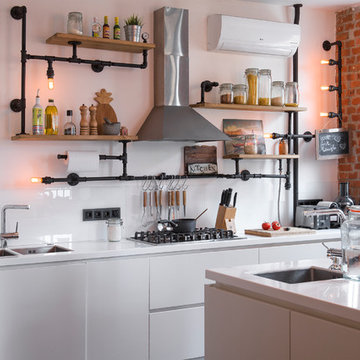
дизайнер Евгения Разуваева
This is an example of a medium sized industrial single-wall open plan kitchen in Moscow with a submerged sink, flat-panel cabinets, white cabinets, composite countertops, white splashback, glass sheet splashback, stainless steel appliances, laminate floors, an island and brown floors.
This is an example of a medium sized industrial single-wall open plan kitchen in Moscow with a submerged sink, flat-panel cabinets, white cabinets, composite countertops, white splashback, glass sheet splashback, stainless steel appliances, laminate floors, an island and brown floors.
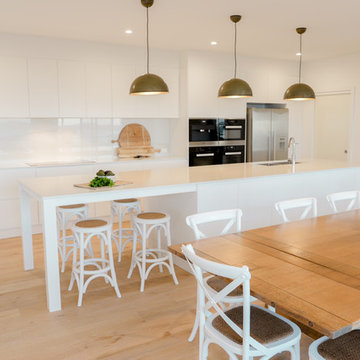
Capturing the ocean breezes, this coastal kitchen focuses on subtle detail, creating a calm family refuge.
This space doubles as a large scale entertainer’s kitchen, with plenty of room for friends and family to gather and enjoy each other’s company and the expansive sea views.
The casual seating area at the end of the extended island provides the perfect seating for everyday use, whether that be for family mealtimes or a cup of tea with the morning sunrise. The soft visual rhythm of this kitchen makes it a truly versatile space, ready for whatever the coming day brings.

Here the use of Gordan door style with kitchen in pearl paint and the Food pantry closet in Seaside paint finish with chaulk board finish at top of doors below open storage area. Loaded with easy to use customer convenient items like trash can rollout, dovetail rollout drawers, pot and pan drawers, tiered cutlery divider, and more. Then finished off with fake wrapped beams for some natural wood tones to work with floors and X-shaped island supports to work with slated paneled look on back of island and a large stainless single bowl farm sink. They used Quartz with beige, brown and greys to keep it light and pull design togeather. There were also wall treatments, new jams at doors and crown at ceiling added.
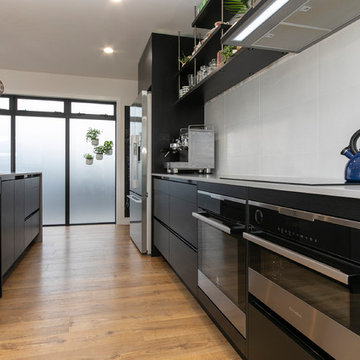
Chris Hope
This is an example of a large contemporary galley kitchen/diner in Auckland with a single-bowl sink, flat-panel cabinets, black cabinets, engineered stone countertops, white splashback, stainless steel appliances, laminate floors, an island, brown floors and grey worktops.
This is an example of a large contemporary galley kitchen/diner in Auckland with a single-bowl sink, flat-panel cabinets, black cabinets, engineered stone countertops, white splashback, stainless steel appliances, laminate floors, an island, brown floors and grey worktops.
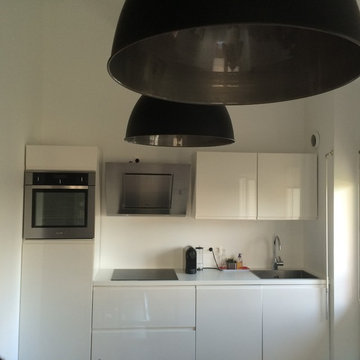
Tu Arquitecto Reforma
Inspiration for a small contemporary single-wall open plan kitchen in Madrid with an integrated sink, flat-panel cabinets, white cabinets, engineered stone countertops, white splashback, ceramic splashback, integrated appliances, laminate floors and white floors.
Inspiration for a small contemporary single-wall open plan kitchen in Madrid with an integrated sink, flat-panel cabinets, white cabinets, engineered stone countertops, white splashback, ceramic splashback, integrated appliances, laminate floors and white floors.
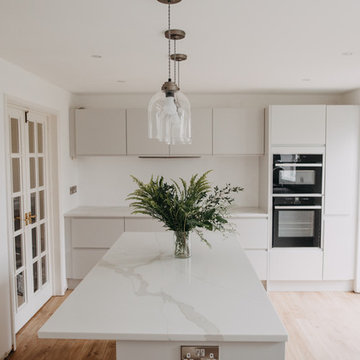
A light and airy minimalist kitchen design with off white matt kitchen cabinets and white quartz worktop
Medium sized modern kitchen/diner in Other with a submerged sink, flat-panel cabinets, grey cabinets, quartz worktops, white splashback, black appliances, laminate floors, an island, brown floors and white worktops.
Medium sized modern kitchen/diner in Other with a submerged sink, flat-panel cabinets, grey cabinets, quartz worktops, white splashback, black appliances, laminate floors, an island, brown floors and white worktops.
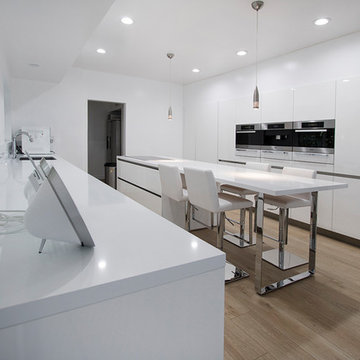
Photo of a medium sized modern kitchen/diner in Los Angeles with a built-in sink, flat-panel cabinets, white cabinets, laminate countertops, white splashback, stone slab splashback, stainless steel appliances, laminate floors, an island, brown floors and white worktops.
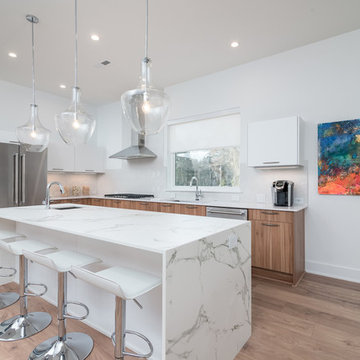
The granite Dekton quartz waterfall countertop on the oversized island serves as the focal point of the open-concept kitchen. Sleek cabinetry, loads of white and glass pendants create a minimalist feel, while the wide-plank floors and walnut lowers bring some warmth to the space.
With ReAlta, we are introducing for the first time in Charlotte a fully solar community.
Each beautifully detailed home will incorporate low profile solar panels that will collect the sun’s rays to significantly offset the home’s energy usage. Combined with our industry-leading Home Efficiency Ratings (HERS), these solar systems will save a ReAlta homeowner thousands over the life of the home.
Credit: Brendan Kahm
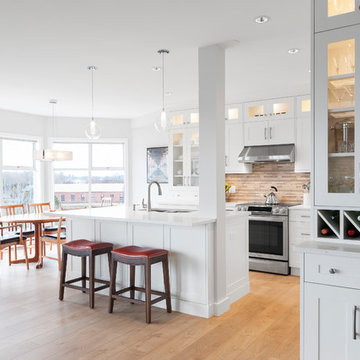
Medium sized traditional l-shaped kitchen/diner in Vancouver with a submerged sink, shaker cabinets, white cabinets, engineered stone countertops, grey splashback, glass tiled splashback, stainless steel appliances, laminate floors and an island.
Kitchen with Laminate Floors Ideas and Designs
13