Kitchen with Laminate Floors Ideas and Designs
Refine by:
Budget
Sort by:Popular Today
161 - 180 of 3,388 photos
Item 1 of 3
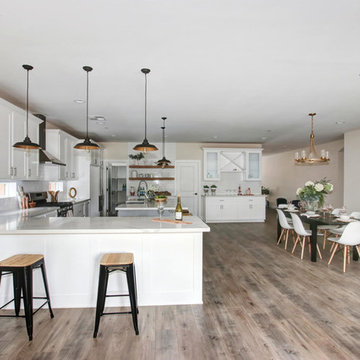
This is an example of a medium sized traditional u-shaped open plan kitchen in Sacramento with a belfast sink, shaker cabinets, white cabinets, quartz worktops, white splashback, metro tiled splashback, stainless steel appliances, laminate floors, an island, grey floors and white worktops.
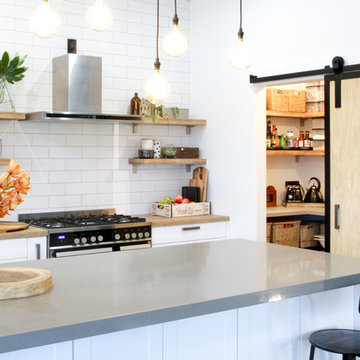
A walk in pantry concealed by a sliding door has been used as a feature. The black frame and pulley system adds a contrast, and compliments the timber well.
The character generated by this kitchen comes from the clients ability to accessories this kitchen with heart and passion.
An eclectic gather of textures, colors and materials work perfectly together to create a welcoming and functional area to entertain from, and provide for your family.
Full high ceiling tiles, open timber shelving, a mixture of timber laminate and concrete bench top surfaces, and an assortment of bar stools all contribute their own special character to this wonderful kitchen.
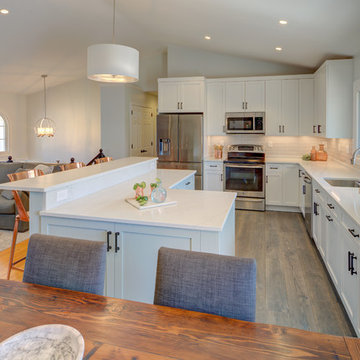
Stu Estler
Photo of a large traditional l-shaped open plan kitchen in DC Metro with a submerged sink, shaker cabinets, white cabinets, engineered stone countertops, grey splashback, metro tiled splashback, stainless steel appliances, laminate floors, an island, grey floors and white worktops.
Photo of a large traditional l-shaped open plan kitchen in DC Metro with a submerged sink, shaker cabinets, white cabinets, engineered stone countertops, grey splashback, metro tiled splashback, stainless steel appliances, laminate floors, an island, grey floors and white worktops.
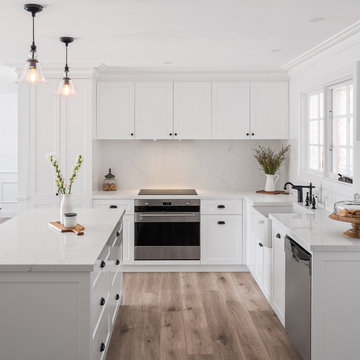
A wonderful farmhouse style kitchen by Balnei & Colina. The kitchen layout was changed and we maximised the available space by adding butlers pantry to the rear, concealed behind a shaker style bi-fold. A large central island provides additional work space and a place for the family to gather for casual meals. The shaker style cabinetry was continued through the butlers pantry and laundry for a cohesive look. Photography: Urban Angles
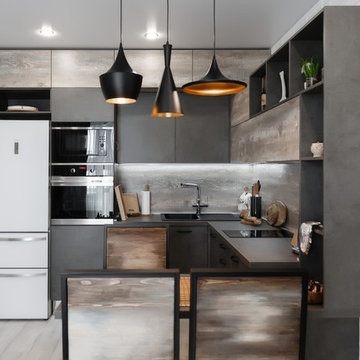
8-926-318-9510
• Собственное производство
• Широкий модульный ряд и проекты по индивидуальным размерам
• Комплексная застройка дома
• Лучшие европейские материалы и комплектующие • Цветовая палитра более 1000 наименований.
• Кратчайшие сроки изготовления
• Рассрочка платежа
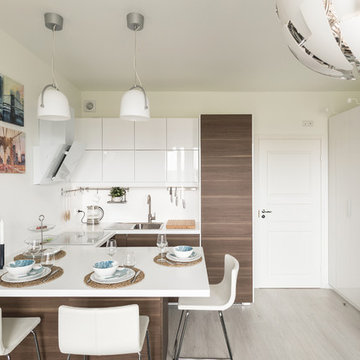
Medium sized scandi u-shaped open plan kitchen in Saint Petersburg with a built-in sink, flat-panel cabinets, dark wood cabinets, white splashback, a breakfast bar, grey floors, white worktops, engineered stone countertops, stone slab splashback and laminate floors.
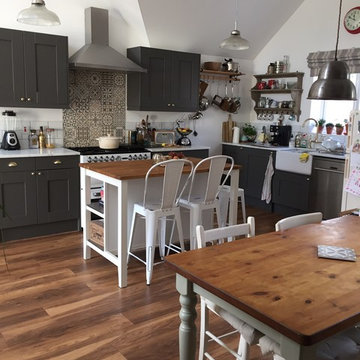
Photo of a medium sized rural u-shaped open plan kitchen in Sussex with a belfast sink, shaker cabinets, grey cabinets, marble worktops, white splashback, marble splashback, white appliances, laminate floors and an island.
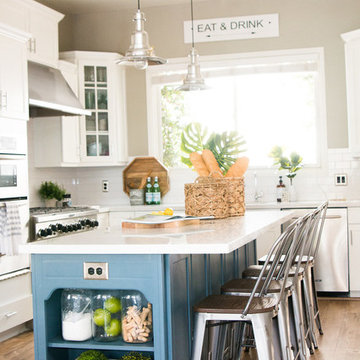
CLFrank Photography
Costal/Transitional/Bohemian Design + Styling
Photo of a small classic single-wall open plan kitchen in Phoenix with a submerged sink, shaker cabinets, white cabinets, engineered stone countertops, white splashback, metro tiled splashback, stainless steel appliances, laminate floors, an island and brown floors.
Photo of a small classic single-wall open plan kitchen in Phoenix with a submerged sink, shaker cabinets, white cabinets, engineered stone countertops, white splashback, metro tiled splashback, stainless steel appliances, laminate floors, an island and brown floors.
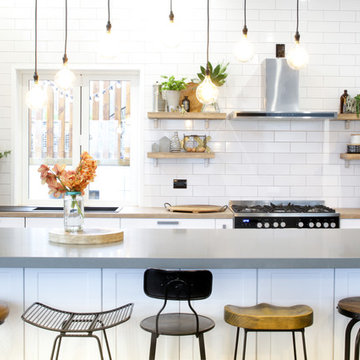
The character generated by this kitchen comes from the clients ability to accessories this kitchen with heart and passion.
An eclectic gather of textures, colors and materials work perfectly together to create a welcoming and functional area to entertain from, and provide for your family.
Full high ceiling tiles, open timber shelving, a mixture of timber laminate and concrete bench top surfaces, and an assortment of bar stools all contribute their own special character to this wonderful kitchen.

White shaker style- flat panel perimeter cabinetry with a grey stained island.
Grey Quartz counter tops on perimeter with a double thick piece for the island top.
Professional Thermador appliance package with drawer microwave.
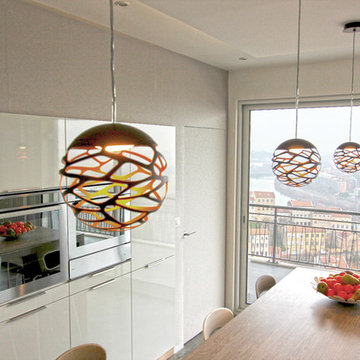
Dans cet appartement très lumineux et tourné vers la ville, l'enjeu était de créer des espaces distincts sans perdre cette luminosité. Grâce à du mobilier sur mesure, nous sommes parvenus à créer des espaces communs différents.
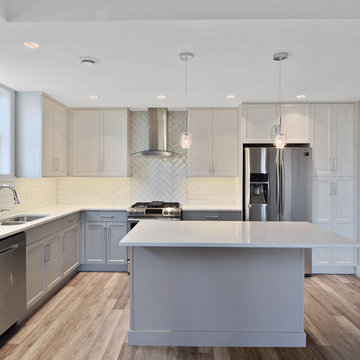
Design ideas for a small traditional l-shaped open plan kitchen in Other with a submerged sink, shaker cabinets, grey cabinets, composite countertops, white splashback, metro tiled splashback, stainless steel appliances, laminate floors, an island, brown floors and white worktops.
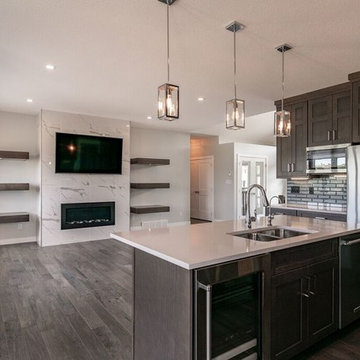
A great view of the kitchen in this new home. Ample storage with all of the pot and pan drawers that have been added and a great seating area at the island will make this place perfect for entertaining family & friends.
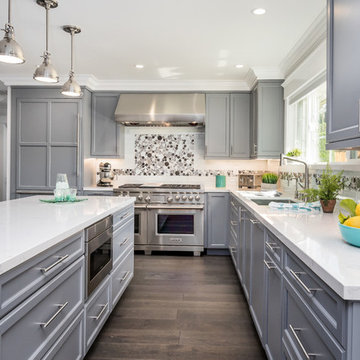
Photo by Ian Coleman
Design ideas for a medium sized modern l-shaped kitchen/diner in San Francisco with a submerged sink, shaker cabinets, blue cabinets, engineered stone countertops, white splashback, glass tiled splashback, integrated appliances, laminate floors, an island and brown floors.
Design ideas for a medium sized modern l-shaped kitchen/diner in San Francisco with a submerged sink, shaker cabinets, blue cabinets, engineered stone countertops, white splashback, glass tiled splashback, integrated appliances, laminate floors, an island and brown floors.
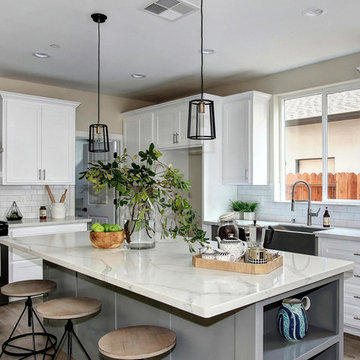
This is an example of a medium sized classic u-shaped open plan kitchen in Sacramento with a belfast sink, shaker cabinets, white cabinets, quartz worktops, white splashback, metro tiled splashback, stainless steel appliances, laminate floors, an island, grey floors and white worktops.
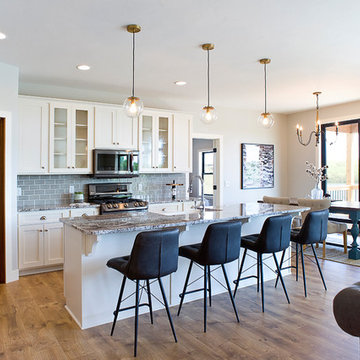
Cipher Imaging
Inspiration for a medium sized traditional galley kitchen/diner in Other with a belfast sink, shaker cabinets, medium wood cabinets, granite worktops, grey splashback, metro tiled splashback, stainless steel appliances, laminate floors, an island, brown floors and white worktops.
Inspiration for a medium sized traditional galley kitchen/diner in Other with a belfast sink, shaker cabinets, medium wood cabinets, granite worktops, grey splashback, metro tiled splashback, stainless steel appliances, laminate floors, an island, brown floors and white worktops.
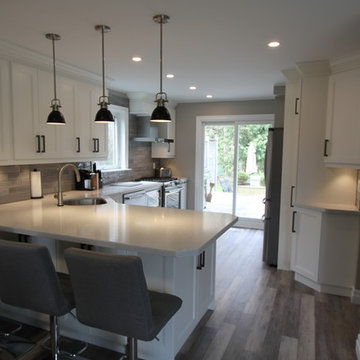
We started with an older Bungalow with a second floor addition that had all the rooms on the main floor separated into compartments, which was the style back in the day. Todays houses call for more open spaces which allow conversations and Family gatherings to happen in a much larger unified space. To allow this to happen, we needed to install a support beam to take the load and open the space up. New plank laminate "Everwood" waterproof flooring was installed throughout the unified kitchen and family room areas to better serve this busy family's needs and it looks great!. New painted Cabinetry was installed using the Benjamin Moore colour "White Heron". Quartz countertops were installed in Silestone's "Snowy Ibiza" colour with undermount stainless Steel sink. Lighting was reworked to match the new layout and the kitchen was finished off by installing a high gloss handmade look subway tile on the backsplash areas. The resulting look not only is a huge upgrade from the old kitchen, it makes the house look and feel much larger than the original floorplan. We have included some before pics to show just how dramatic the change has been in this home.....fantastic!!!!
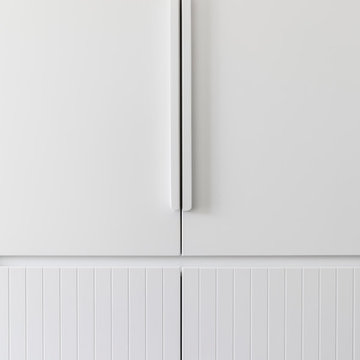
A small, unusual shaped kitchen that provided a lot of challenges! The space was opened up by providing a small curved island, and has made the flow of the living/ dining room much more spacious. Benchtop space is maximised on the wide island. By opening up the space we were able to fit in a pantry cabinet too, maximising storage. Showing detailing in white.
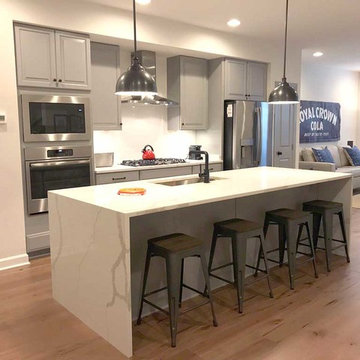
Sky Marble & Granite, INC
Inspiration for a small contemporary single-wall kitchen/diner in DC Metro with a submerged sink, white splashback, stainless steel appliances, laminate floors, an island, brown floors and white worktops.
Inspiration for a small contemporary single-wall kitchen/diner in DC Metro with a submerged sink, white splashback, stainless steel appliances, laminate floors, an island, brown floors and white worktops.
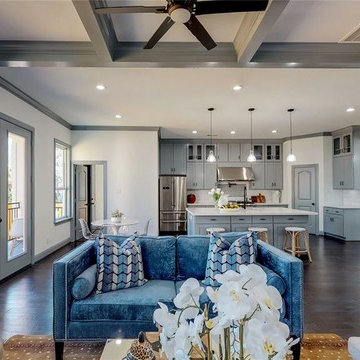
Large modern u-shaped open plan kitchen in Houston with a submerged sink, shaker cabinets, grey cabinets, quartz worktops, white splashback, ceramic splashback, stainless steel appliances, laminate floors, an island, brown floors and white worktops.
Kitchen with Laminate Floors Ideas and Designs
9