Kitchen with Laminate Floors Ideas and Designs
Refine by:
Budget
Sort by:Popular Today
81 - 100 of 3,388 photos
Item 1 of 3
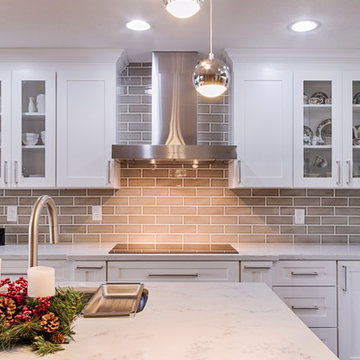
Mixed color kitchen featuring SOLLiD Value Series - Shaker White cabinets and SOLLiD Select Series - Carlsbad Graphite for the Island. Countertop is 2CM Carrara Grigio.
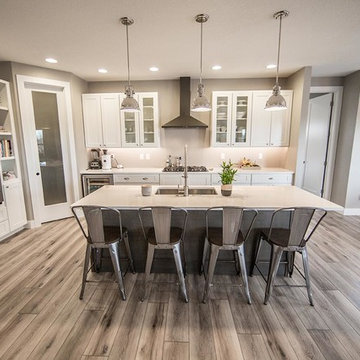
Stunning open concept kitchen. Large island with farm sink. Frosted glass leading to walk in pantry.
Design ideas for a large classic kitchen in Cedar Rapids with a belfast sink, shaker cabinets, white cabinets, quartz worktops, stainless steel appliances, laminate floors, an island and brown floors.
Design ideas for a large classic kitchen in Cedar Rapids with a belfast sink, shaker cabinets, white cabinets, quartz worktops, stainless steel appliances, laminate floors, an island and brown floors.
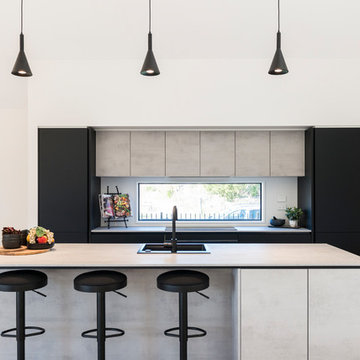
Stunning show kitchen located in within the Christchurch David Reid Home - show home.
This kitchen has used Nobilia exclusive matt black lacquer to create a soft yet bold affect.
The Lacquer is incredibly durable and gives the kitchen cabinets a "depth" un-achievable using standard laminates finished.
This lacquer is popular, as the cost factor is close enough to a standard laminate door, that many clients are pleasantly surprised they can upgrade to lacquer within their budget!
The concrete effect is new to the Nobilia range, and Palazzo has used it extensively, as the perfect contrast with many of colors available from our range.
The concrete Laminate has been used on the bench at 16mm and an impressive negative detail to match the black cabinet highlights the modern appeal of this kitchen.
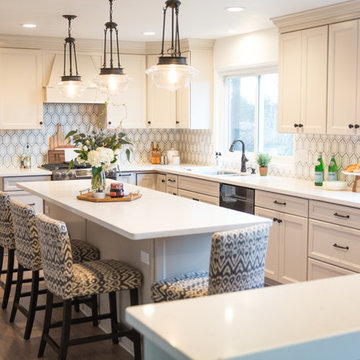
white shaker kitchen remodeling in issaquah WA,
feature solid cabinets and white quartz counter tops.
Design ideas for a medium sized traditional u-shaped kitchen/diner in Seattle with a submerged sink, shaker cabinets, white cabinets, quartz worktops, multi-coloured splashback, ceramic splashback, stainless steel appliances, laminate floors, an island, brown floors and white worktops.
Design ideas for a medium sized traditional u-shaped kitchen/diner in Seattle with a submerged sink, shaker cabinets, white cabinets, quartz worktops, multi-coloured splashback, ceramic splashback, stainless steel appliances, laminate floors, an island, brown floors and white worktops.
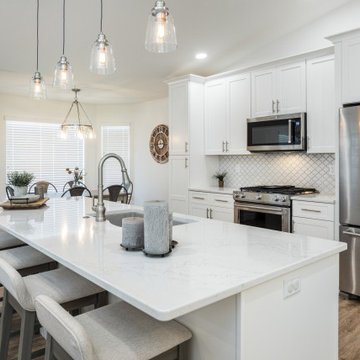
The client wanted an open community space to replace the closed off kitchen. We removed the walls separating the kitchen and living room to create a large, open, and bright entertaining space.
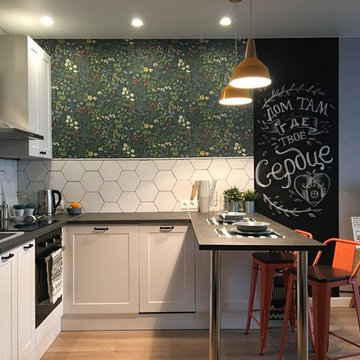
Илясова Татьяна
Small traditional u-shaped open plan kitchen in Moscow with recessed-panel cabinets, white cabinets, laminate countertops, white splashback, porcelain splashback, stainless steel appliances, laminate floors, a breakfast bar, beige floors and a built-in sink.
Small traditional u-shaped open plan kitchen in Moscow with recessed-panel cabinets, white cabinets, laminate countertops, white splashback, porcelain splashback, stainless steel appliances, laminate floors, a breakfast bar, beige floors and a built-in sink.
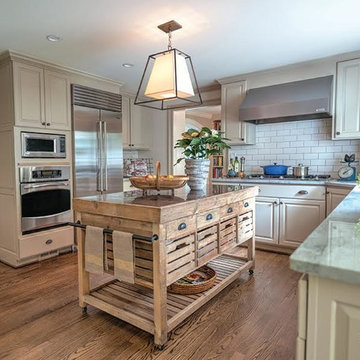
Inspiration for a large traditional u-shaped enclosed kitchen in New York with raised-panel cabinets, white cabinets, quartz worktops, white splashback, metro tiled splashback, stainless steel appliances, laminate floors, an island and brown floors.
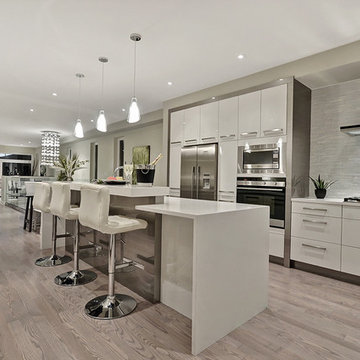
Inspiration for a medium sized contemporary single-wall open plan kitchen in Ottawa with a submerged sink, flat-panel cabinets, white cabinets, composite countertops, grey splashback, matchstick tiled splashback, stainless steel appliances, laminate floors, an island, brown floors and white worktops.
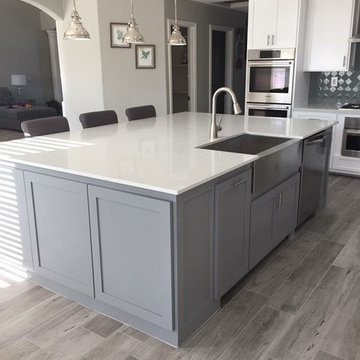
Project by: Snow Custom Cabinetry
James Snow
909.841.5103
snowscustomcabinetry@verizon.net
Materials Supplied by: Peterman Lumber, Inc.
Fontana, CA | Las Vegas, NV | Phoenix, AZ
http://petermanlumber.com/
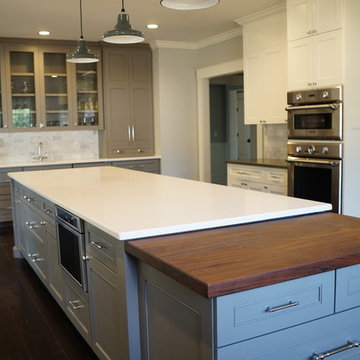
Angela Taylor, TaylorMadeCabinets.NET Leominster MA
African Ribbon Mahogany Butcher Block Top
Gray Wet Bar & Island (They are the same color)
Design ideas for a large classic u-shaped enclosed kitchen in Boston with glass-front cabinets, grey cabinets, wood worktops, grey splashback, metro tiled splashback, stainless steel appliances, laminate floors, an island, brown floors, brown worktops and a belfast sink.
Design ideas for a large classic u-shaped enclosed kitchen in Boston with glass-front cabinets, grey cabinets, wood worktops, grey splashback, metro tiled splashback, stainless steel appliances, laminate floors, an island, brown floors, brown worktops and a belfast sink.
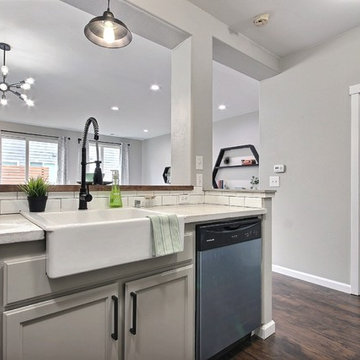
Concrete counter tops, white subway tile backsplash, latte colored cabinets with black hardware. Farmhouse sink with black faucet.
This is an example of a small eclectic u-shaped kitchen in Seattle with a belfast sink, beige cabinets, concrete worktops, white splashback, metro tiled splashback, laminate floors and brown floors.
This is an example of a small eclectic u-shaped kitchen in Seattle with a belfast sink, beige cabinets, concrete worktops, white splashback, metro tiled splashback, laminate floors and brown floors.
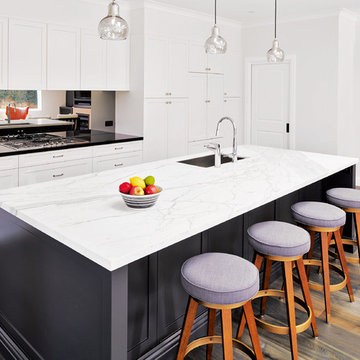
This is an example of a large traditional single-wall open plan kitchen in Sydney with a built-in sink, shaker cabinets, white cabinets, engineered stone countertops, metallic splashback, mirror splashback, stainless steel appliances, laminate floors, an island and brown floors.
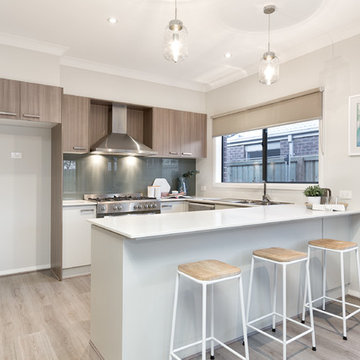
Medium sized contemporary u-shaped open plan kitchen in Melbourne with a double-bowl sink, white cabinets, engineered stone countertops, grey splashback, glass sheet splashback, stainless steel appliances, laminate floors, an island and grey floors.
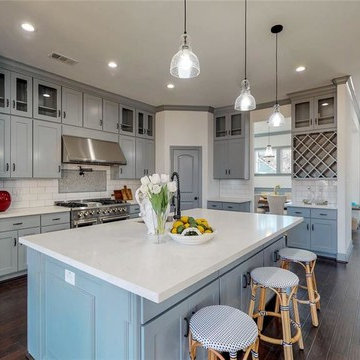
Design ideas for a large modern u-shaped open plan kitchen in Houston with a submerged sink, shaker cabinets, grey cabinets, quartz worktops, white splashback, ceramic splashback, stainless steel appliances, laminate floors, an island, brown floors and white worktops.
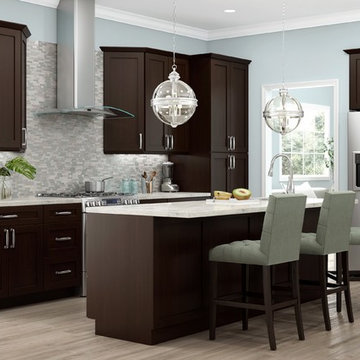
Sonoma Mocha Kitchen Cabinets
Design ideas for a small modern l-shaped kitchen/diner with a submerged sink, shaker cabinets, dark wood cabinets, quartz worktops, grey splashback, mosaic tiled splashback, stainless steel appliances, laminate floors, an island, beige floors and white worktops.
Design ideas for a small modern l-shaped kitchen/diner with a submerged sink, shaker cabinets, dark wood cabinets, quartz worktops, grey splashback, mosaic tiled splashback, stainless steel appliances, laminate floors, an island, beige floors and white worktops.
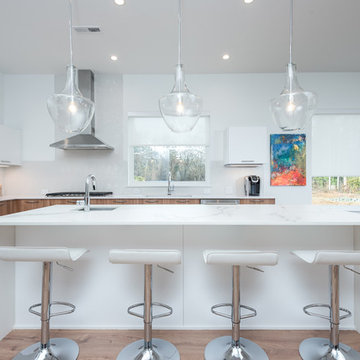
This spacious modern kitchen boasts an oversized island with Dekton Quartz waterfall counters. A muted color palette and streamlined cabinets and fixtures makes this kitchen a minimalists’ dream.
With ReAlta, we are introducing for the first time in Charlotte a fully solar community.
Each beautifully detailed home will incorporate low profile solar panels that will collect the sun’s rays to significantly offset the home’s energy usage. Combined with our industry-leading Home Efficiency Ratings (HERS), these solar systems will save a ReAlta homeowner thousands over the life of the home.
Credit: Brendan Kahm
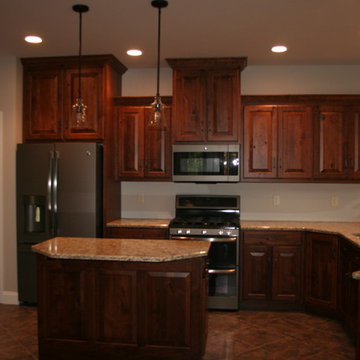
The kitchen custom cabinets are a beautiful rustic knotted cherry with a dark stain. The granite is Giallo Verona which lightens up this kitchen. The breakfast nook looks out onto the screened in porch. This kitchen provides a lot of wall and base cabinets with a walk in pantry.
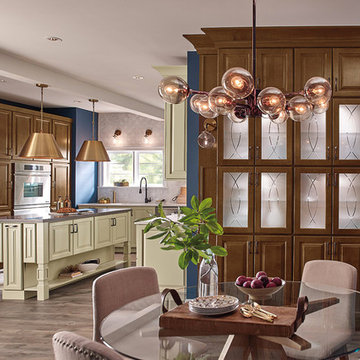
Photo of a large classic u-shaped kitchen/diner in Milwaukee with raised-panel cabinets, white cabinets, engineered stone countertops, beige splashback, stainless steel appliances, laminate floors, an island and a submerged sink.
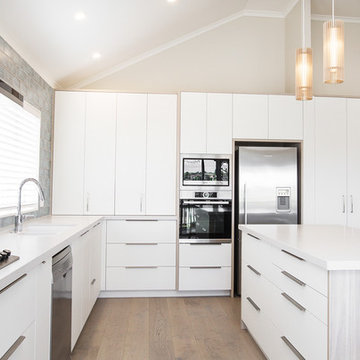
This kitchen is clean and fresh, with an edge! White cabinetry is trimmed with timber accents, with azure blue tiles providing an unexpected hit of Mediterranean inspired colour. It’s a uniquely stylish kitchen - but one that is above all functional, with design details and finishes that are super hard working. Photography: Hanson & Daughters

Medium sized traditional u-shaped kitchen/diner in Phoenix with a built-in sink, shaker cabinets, medium wood cabinets, granite worktops, beige splashback, glass sheet splashback, stainless steel appliances, laminate floors, a breakfast bar, beige floors and beige worktops.
Kitchen with Laminate Floors Ideas and Designs
5