Kitchen with Laminate Floors Ideas and Designs
Refine by:
Budget
Sort by:Popular Today
61 - 80 of 3,388 photos
Item 1 of 3
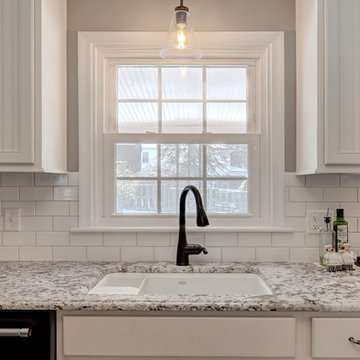
Kitchen Renovation
Photo of a medium sized classic u-shaped kitchen/diner in Other with a submerged sink, shaker cabinets, white cabinets, granite worktops, white splashback, metro tiled splashback, black appliances, laminate floors, a breakfast bar and grey floors.
Photo of a medium sized classic u-shaped kitchen/diner in Other with a submerged sink, shaker cabinets, white cabinets, granite worktops, white splashback, metro tiled splashback, black appliances, laminate floors, a breakfast bar and grey floors.
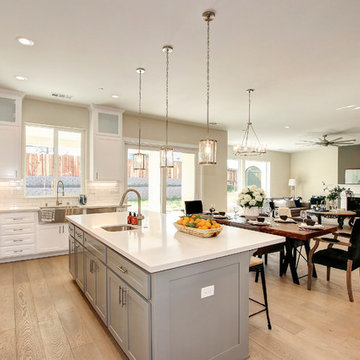
Design ideas for a medium sized classic u-shaped open plan kitchen in Sacramento with a belfast sink, shaker cabinets, white cabinets, quartz worktops, white splashback, metro tiled splashback, stainless steel appliances, laminate floors and an island.
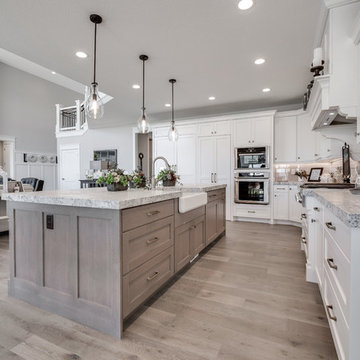
Design ideas for a large traditional kitchen/diner in Salt Lake City with recessed-panel cabinets, white cabinets, granite worktops, grey splashback, ceramic splashback, integrated appliances, laminate floors, an island and grey floors.
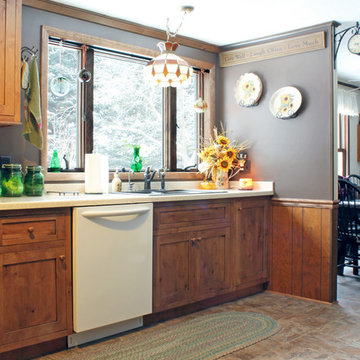
The large kitchen window above the sink over looks the spacious front yard to enjoy the scenery while working and opens up the kitchen to natural light.
the inset doors and drawers complement the simple shaker door style and the wood knob hardware keeps with the design.
-Allison Caves, CKD
Caves Kitchens
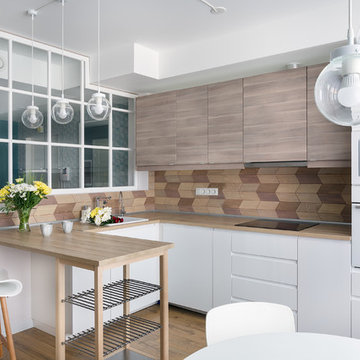
Photo of a medium sized scandi u-shaped open plan kitchen in Saint Petersburg with flat-panel cabinets, light wood cabinets, wood worktops, wood splashback, white appliances, laminate floors, no island, beige floors, a built-in sink and brown splashback.
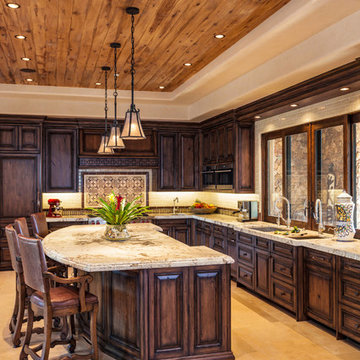
The beautiful, bright, open kitchen is perfect for entertaining. It features a galley sink with dual faucets and built-in appliances . The large island has honed slab quartzite with multiple edge details.
Designed by Design Directives, LLC., who are based in Scottsdale and serving throughout Phoenix, Paradise Valley, Cave Creek, Carefree, and Sedona.
For more about Design Directives, click here: https://susanherskerasid.com/
To learn more about this project, click here: https://susanherskerasid.com/urban-ranch/
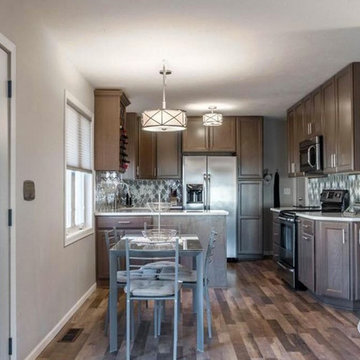
Inspiration for a small traditional u-shaped kitchen/diner in Minneapolis with a belfast sink, blue splashback, mosaic tiled splashback, stainless steel appliances, laminate floors, a breakfast bar, recessed-panel cabinets, dark wood cabinets and engineered stone countertops.
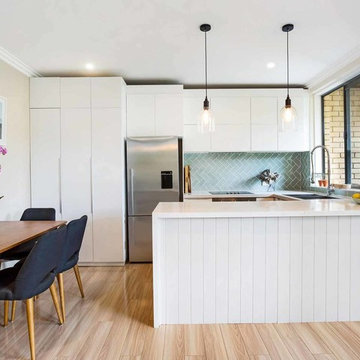
Fully renovated kitchen
- Previous wall knocked down with metal beam in ceiling
- Plasterboard ceiling with LED lamps
- Herringbone splashback in coral green
- Oversize marble-esque benchtop with waterfall
- Full Smeg kitchen appliances including oven, ceramic cooktop and dishwasher
- Cabinetry supplied by Ikea in gloss white with hidden handles
- Laundry deleted from previous layout now relocated to far left cabinetry (fully hidden when not in use)
- Pendant lighting with anquie style globes
- Coastal-style benchtop paneling
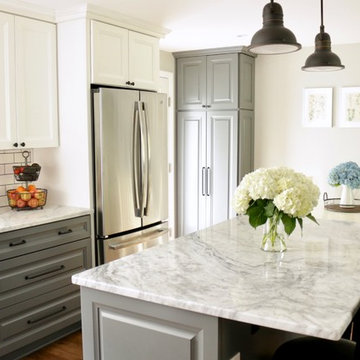
This is an example of a small rural l-shaped open plan kitchen in Other with a submerged sink, raised-panel cabinets, grey cabinets, granite worktops, white splashback, porcelain splashback, stainless steel appliances, laminate floors, an island, brown floors and white worktops.
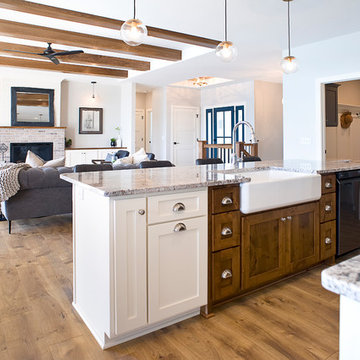
Photo of a medium sized traditional galley kitchen/diner in Other with a belfast sink, shaker cabinets, medium wood cabinets, granite worktops, grey splashback, ceramic splashback, stainless steel appliances, laminate floors, an island, brown floors and white worktops.
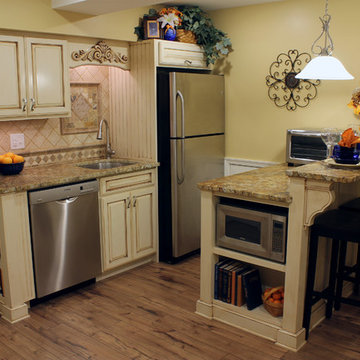
This custom kitchen is part of an adventuresome project my wife and I embarked upon to create a complete apartment in the basement of our townhouse. We designed a floor plan that creatively and efficiently used all of the 385-square-foot-space, without sacrificing beauty, comfort or function – and all without breaking the bank! To maximize our budget, we did the work ourselves and added everything from thrift store finds to DIY wall art to bring it all together.
We designed and built custom kitchen cabinets to maximize every inch of space. The island/bar provides a comfortable eating area as well as lots of extra counter space and storage.
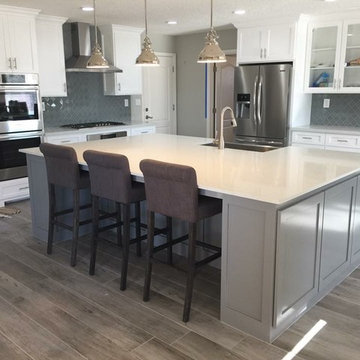
Project by: Snow Custom Cabinetry
James Snow
909.841.5103
snowscustomcabinetry@verizon.net
Materials Supplied by: Peterman Lumber, Inc.
Fontana, CA | Las Vegas, NV | Phoenix, AZ
http://petermanlumber.com/
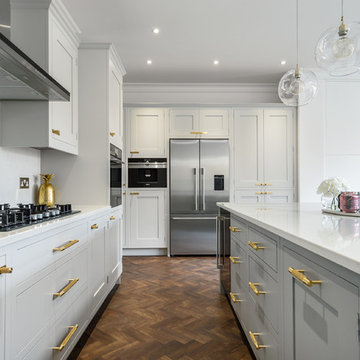
Inspiration for a medium sized traditional u-shaped open plan kitchen in London with an integrated sink, shaker cabinets, grey cabinets, quartz worktops, white splashback, stainless steel appliances, laminate floors, an island, brown floors and stone slab splashback.
Photo of a small traditional galley open plan kitchen in Other with a submerged sink, raised-panel cabinets, medium wood cabinets, granite worktops, beige splashback, stone tiled splashback, stainless steel appliances, laminate floors, an island and brown floors.
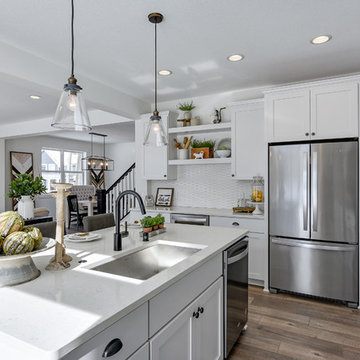
This modern farmhouse kitchen features traditional cabinetry with a dry bar and extra counter space for entertaining. The open shelving creates the perfect display for farmhouse-style kitchen decor. Copper accents pop against the white tile backsplash and faux greenery.
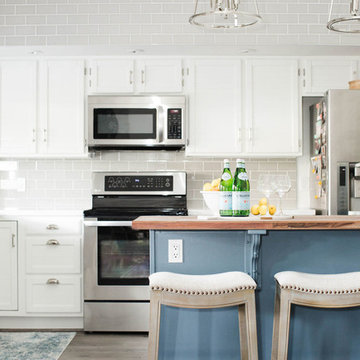
Painted Cabinets + New backsplash + new counters + new flooring
Photo of a medium sized nautical open plan kitchen in Phoenix with a single-bowl sink, white cabinets, wood worktops, grey splashback, metro tiled splashback, stainless steel appliances, laminate floors, an island, grey floors and white worktops.
Photo of a medium sized nautical open plan kitchen in Phoenix with a single-bowl sink, white cabinets, wood worktops, grey splashback, metro tiled splashback, stainless steel appliances, laminate floors, an island, grey floors and white worktops.
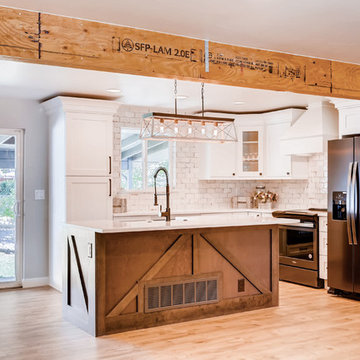
This home was transformed into a farmhouse glam space with master suite, custom bathrooms, spacious kitchen with giant island and more. Features include exposed beam, new brick product, custom built kitchen island, stunning master bathroom & more.
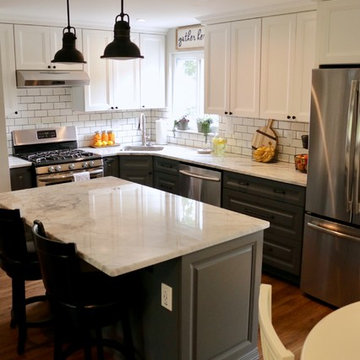
Small rural l-shaped open plan kitchen in Other with a submerged sink, raised-panel cabinets, grey cabinets, granite worktops, white splashback, porcelain splashback, stainless steel appliances, laminate floors, an island, brown floors and white worktops.

Here the use of Gordan door style with kitchen in pearl paint and the Food pantry closet in Seaside paint finish with chaulk board finish at top of doors below open storage area. Loaded with easy to use customer convenient items like trash can rollout, dovetail rollout drawers, pot and pan drawers, tiered cutlery divider, and more. Then finished off with fake wrapped beams for some natural wood tones to work with floors and X-shaped island supports to work with slated paneled look on back of island and a large stainless single bowl farm sink. They used Quartz with beige, brown and greys to keep it light and pull design togeather. There were also wall treatments, new jams at doors and crown at ceiling added.
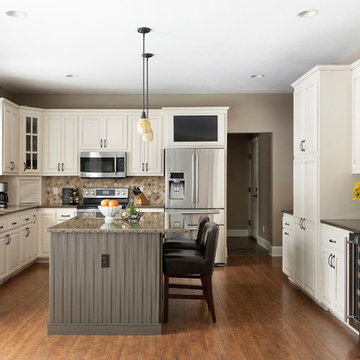
Photos by Spacecrafting Photography
This is an example of a medium sized classic u-shaped kitchen in Minneapolis with a submerged sink, raised-panel cabinets, white cabinets, granite worktops, brown splashback, stone tiled splashback, stainless steel appliances, laminate floors, an island, brown floors and brown worktops.
This is an example of a medium sized classic u-shaped kitchen in Minneapolis with a submerged sink, raised-panel cabinets, white cabinets, granite worktops, brown splashback, stone tiled splashback, stainless steel appliances, laminate floors, an island, brown floors and brown worktops.
Kitchen with Laminate Floors Ideas and Designs
4