Kitchen with Laminate Floors Ideas and Designs
Refine by:
Budget
Sort by:Popular Today
41 - 60 of 3,388 photos
Item 1 of 3
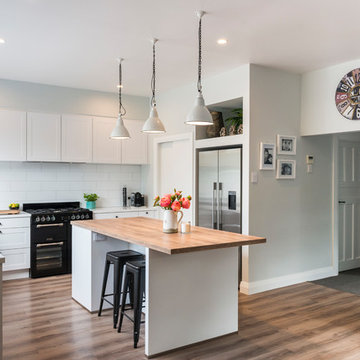
This kitchen space is a natural beauty, that captures the eligance of the home and the family.
The shaker doors style is the perfect blend of both character, and contemporary - the door style lends itself towards a timeless character, while the sleek gloss lacquer offer the contemporary aspect.
The contrast is also demonstrates the 2 bench styles - the character of the timber style bench, and the stunning white acrylic bench top.
The kitchen offers a HUGE amount of storage - an essential aspect of any kitchen design, and some thing that Palazzo holds in the highest regards. This kitchen offers both draws and cupboards - each offering a specific type of storage solutions.
This kitchen was a delight to design and install, and we're please to part of the journey with this family.
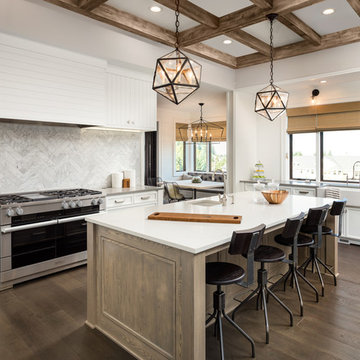
Inspiration for a large mediterranean kitchen/diner in San Francisco with laminate floors, an island and brown floors.
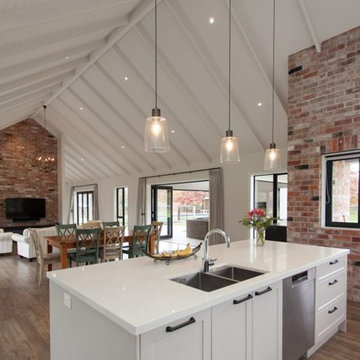
Custom Finished Oak Timber Flooring
Design ideas for a rustic kitchen in Hamilton with laminate floors and grey floors.
Design ideas for a rustic kitchen in Hamilton with laminate floors and grey floors.
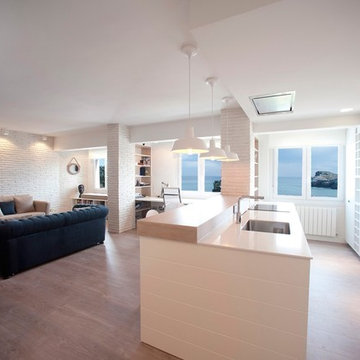
Proyecto de decoración y reforma integral: Sube Interiorismo - Sube Contract Bilbao www.subeinteriorismo.com , Susaeta Iluminación, Santos Estudio Bilbao, Fotografía Elker Azqueta
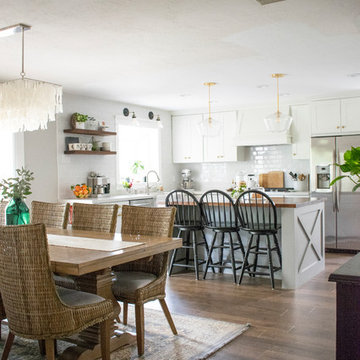
Priya Dawson
Design ideas for a medium sized farmhouse u-shaped kitchen/diner in Orange County with a belfast sink, shaker cabinets, white cabinets, engineered stone countertops, white splashback, metro tiled splashback, stainless steel appliances, laminate floors, an island, brown floors and white worktops.
Design ideas for a medium sized farmhouse u-shaped kitchen/diner in Orange County with a belfast sink, shaker cabinets, white cabinets, engineered stone countertops, white splashback, metro tiled splashback, stainless steel appliances, laminate floors, an island, brown floors and white worktops.
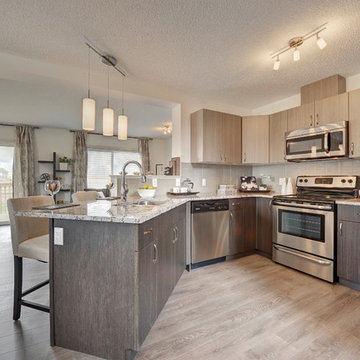
This kitchen was designed for function! It opens up into the nook/dining area and the greatroom which makes it perfect for entertaining or watching the little ones. The cabinets are a thermofoil MDF cabinet done in two toned grey. We added a granite countertop and subway style backsplash to pull the look together.
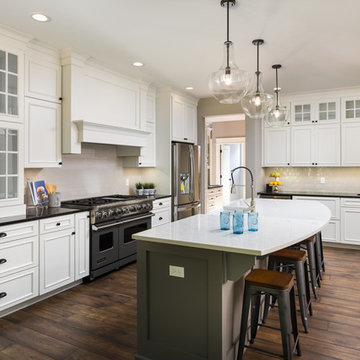
Inspiration for a large modern l-shaped kitchen/diner in Grand Rapids with a belfast sink, white cabinets, engineered stone countertops, grey splashback, metro tiled splashback, stainless steel appliances, laminate floors and an island.
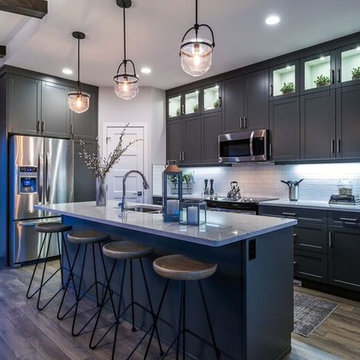
Inspiration for a medium sized modern galley kitchen/diner in Calgary with a submerged sink, shaker cabinets, grey cabinets, granite worktops, white splashback, metro tiled splashback, stainless steel appliances, laminate floors and an island.
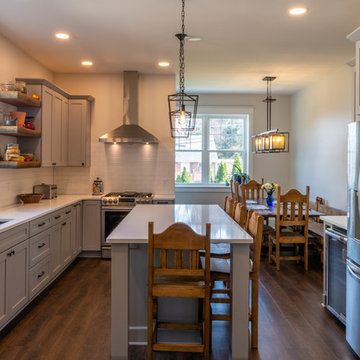
Design ideas for a medium sized traditional l-shaped kitchen/diner in Philadelphia with a submerged sink, shaker cabinets, grey cabinets, engineered stone countertops, white splashback, ceramic splashback, stainless steel appliances, laminate floors, an island, brown floors and white worktops.
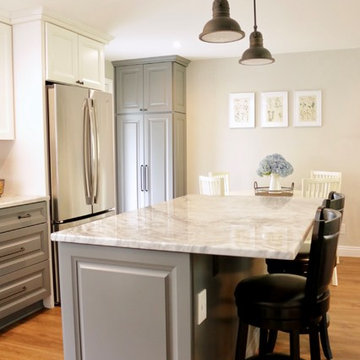
Small farmhouse l-shaped open plan kitchen in Other with a submerged sink, raised-panel cabinets, grey cabinets, granite worktops, white splashback, porcelain splashback, stainless steel appliances, laminate floors, an island, brown floors and white worktops.
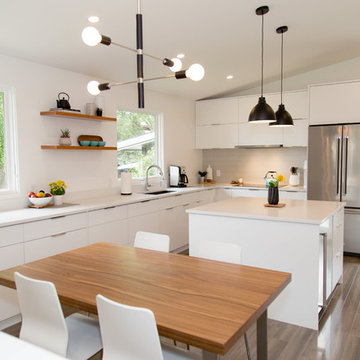
Beautiful open concept mid-century modern kitchen. Clean white flat panel cabinet doors. Stunning swanbridge quartz counter top.
Loads of natural light and warm wood accents make this home feel clean and warm.
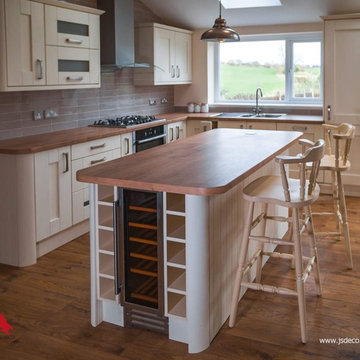
J Sobis
This is an example of a large rural l-shaped open plan kitchen in Other with a triple-bowl sink, shaker cabinets, beige cabinets, laminate countertops, grey splashback, porcelain splashback, integrated appliances, laminate floors, an island and multi-coloured floors.
This is an example of a large rural l-shaped open plan kitchen in Other with a triple-bowl sink, shaker cabinets, beige cabinets, laminate countertops, grey splashback, porcelain splashback, integrated appliances, laminate floors, an island and multi-coloured floors.
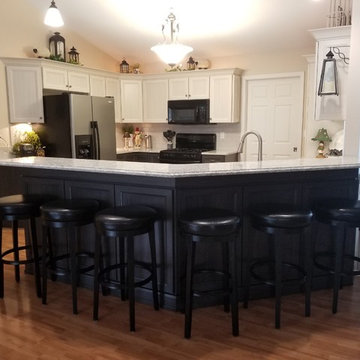
Inspiration for a medium sized classic u-shaped open plan kitchen in St Louis with recessed-panel cabinets, grey cabinets, engineered stone countertops, grey splashback, glass tiled splashback, laminate floors and a breakfast bar.
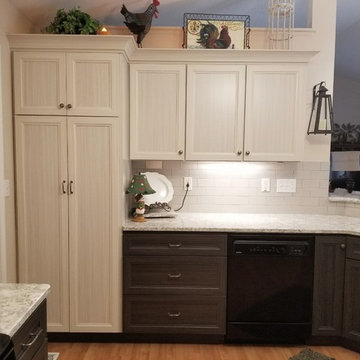
The back of the peninsula was plain drywall. By adding door panels and molding the the peninsula was brought into the kitchen and made to have a more furniture feel.
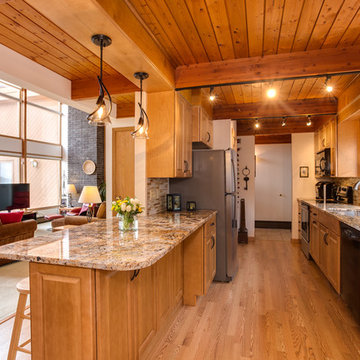
Tony Chabot - photographer
Design ideas for a small classic galley kitchen/diner in Providence with a submerged sink, raised-panel cabinets, medium wood cabinets, granite worktops, yellow splashback, glass tiled splashback, black appliances, laminate floors and a breakfast bar.
Design ideas for a small classic galley kitchen/diner in Providence with a submerged sink, raised-panel cabinets, medium wood cabinets, granite worktops, yellow splashback, glass tiled splashback, black appliances, laminate floors and a breakfast bar.
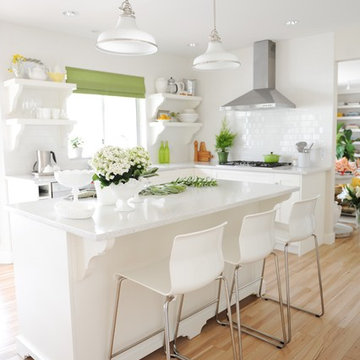
Countertops, Nougat Caesarstone, Cabinets Artisan White by Cloverdale Paint. Wall Colour, Rice Paper by Cloverdale Paint.
Photography by Tracey Ayton
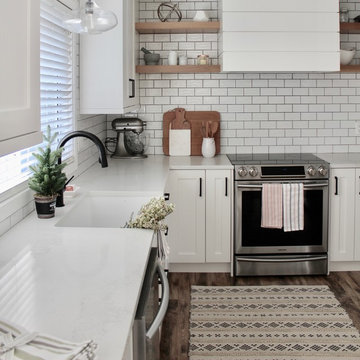
Photo of a medium sized country l-shaped enclosed kitchen in Vancouver with a belfast sink, shaker cabinets, white cabinets, composite countertops, white splashback, ceramic splashback, stainless steel appliances, laminate floors, no island, brown floors and white worktops.
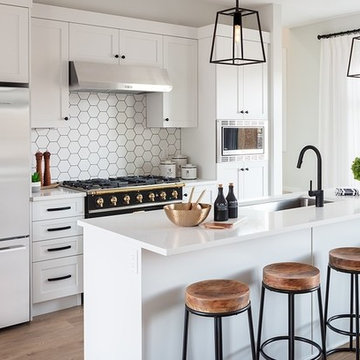
Architectural Consulting, Exterior Finishes, Interior Finishes, Showsuite
Town Home Development, Surrey BC
Park Ridge Homes, Raef Grohne Photographer
This is an example of a small farmhouse galley open plan kitchen in Vancouver with a submerged sink, shaker cabinets, white cabinets, quartz worktops, white splashback, porcelain splashback, stainless steel appliances, laminate floors, an island and white worktops.
This is an example of a small farmhouse galley open plan kitchen in Vancouver with a submerged sink, shaker cabinets, white cabinets, quartz worktops, white splashback, porcelain splashback, stainless steel appliances, laminate floors, an island and white worktops.
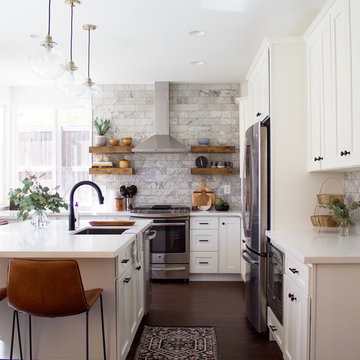
Sundling Studio
Design ideas for a classic l-shaped kitchen in Los Angeles with a submerged sink, shaker cabinets, white cabinets, engineered stone countertops, grey splashback, marble splashback, stainless steel appliances, laminate floors, an island and brown floors.
Design ideas for a classic l-shaped kitchen in Los Angeles with a submerged sink, shaker cabinets, white cabinets, engineered stone countertops, grey splashback, marble splashback, stainless steel appliances, laminate floors, an island and brown floors.
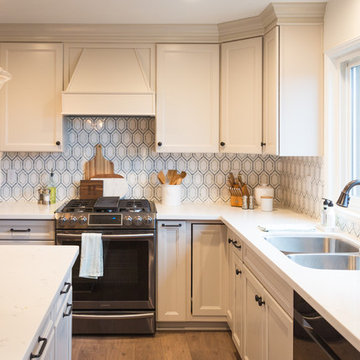
white shaker kitchen remodeling in issaquah WA,
feature solid cabinets and white quartz counter tops.
Medium sized traditional u-shaped kitchen/diner in Seattle with a submerged sink, shaker cabinets, white cabinets, quartz worktops, multi-coloured splashback, ceramic splashback, stainless steel appliances, laminate floors, an island, brown floors and white worktops.
Medium sized traditional u-shaped kitchen/diner in Seattle with a submerged sink, shaker cabinets, white cabinets, quartz worktops, multi-coloured splashback, ceramic splashback, stainless steel appliances, laminate floors, an island, brown floors and white worktops.
Kitchen with Laminate Floors Ideas and Designs
3