Kitchen with Laminate Floors Ideas and Designs
Refine by:
Budget
Sort by:Popular Today
21 - 40 of 3,388 photos
Item 1 of 3
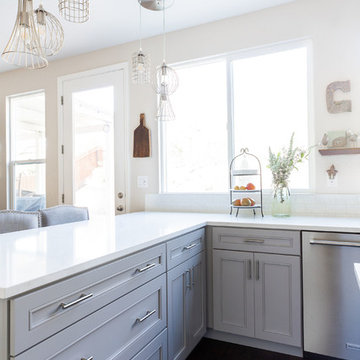
Nicole Dianne Photography
This is an example of a medium sized contemporary u-shaped open plan kitchen in Sacramento with a built-in sink, flat-panel cabinets, grey cabinets, engineered stone countertops, white splashback, ceramic splashback, stainless steel appliances, laminate floors, an island, brown floors and white worktops.
This is an example of a medium sized contemporary u-shaped open plan kitchen in Sacramento with a built-in sink, flat-panel cabinets, grey cabinets, engineered stone countertops, white splashback, ceramic splashback, stainless steel appliances, laminate floors, an island, brown floors and white worktops.
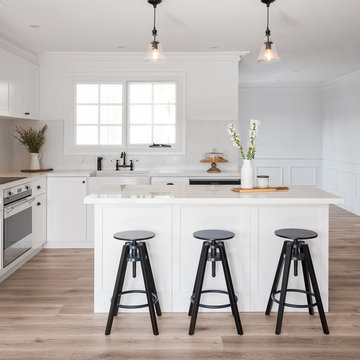
A wonderful farmhouse style kitchen by Balnei & Colina. The kitchen layout was changed and we maximised the available space by adding butlers pantry to the rear, concealed behind a shaker style bi-fold. A large central island provides additional work space and a place for the family to gather for casual meals. The shaker style cabinetry was continued through the butlers pantry and laundry for a cohesive look. Photography: Urban Angles
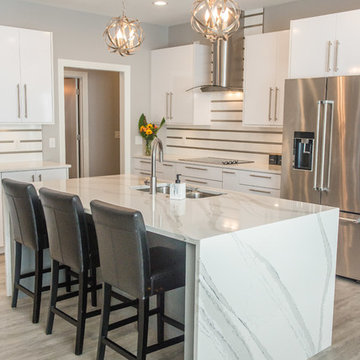
Stunning waterfall quartz top by Cambria flows perfectly with this contemporary kitchen in white.
Mandi B Photography
Design ideas for a large modern l-shaped kitchen/diner in Other with a submerged sink, flat-panel cabinets, white cabinets, engineered stone countertops, metro tiled splashback, stainless steel appliances, laminate floors, an island, grey floors and white worktops.
Design ideas for a large modern l-shaped kitchen/diner in Other with a submerged sink, flat-panel cabinets, white cabinets, engineered stone countertops, metro tiled splashback, stainless steel appliances, laminate floors, an island, grey floors and white worktops.
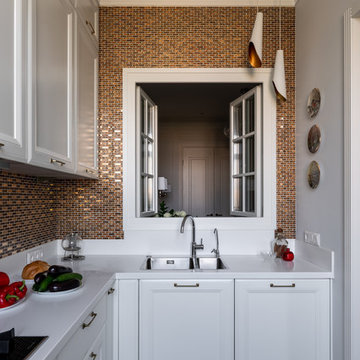
фотограф: Василий Буланов
Inspiration for a medium sized classic l-shaped enclosed kitchen in Moscow with a submerged sink, raised-panel cabinets, white cabinets, composite countertops, yellow splashback, mosaic tiled splashback, stainless steel appliances, laminate floors, beige floors and white worktops.
Inspiration for a medium sized classic l-shaped enclosed kitchen in Moscow with a submerged sink, raised-panel cabinets, white cabinets, composite countertops, yellow splashback, mosaic tiled splashback, stainless steel appliances, laminate floors, beige floors and white worktops.

Антон Соколов
Inspiration for a medium sized traditional l-shaped enclosed kitchen in Moscow with an integrated sink, recessed-panel cabinets, turquoise cabinets, composite countertops, white splashback, metro tiled splashback, white appliances, laminate floors, no island, brown floors and white worktops.
Inspiration for a medium sized traditional l-shaped enclosed kitchen in Moscow with an integrated sink, recessed-panel cabinets, turquoise cabinets, composite countertops, white splashback, metro tiled splashback, white appliances, laminate floors, no island, brown floors and white worktops.

фотографы: Екатерина Титенко, Анна Чернышова, дизайнер: Алла Сеничева
Design ideas for a small bohemian l-shaped open plan kitchen in Saint Petersburg with a built-in sink, raised-panel cabinets, grey cabinets, composite countertops, beige splashback, ceramic splashback, coloured appliances, laminate floors, an island and beige worktops.
Design ideas for a small bohemian l-shaped open plan kitchen in Saint Petersburg with a built-in sink, raised-panel cabinets, grey cabinets, composite countertops, beige splashback, ceramic splashback, coloured appliances, laminate floors, an island and beige worktops.
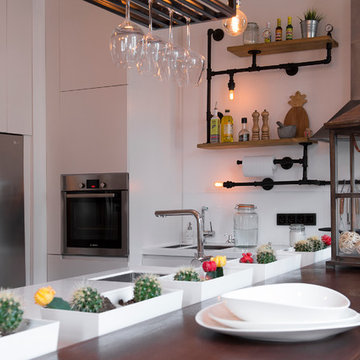
дизайнер Евгения Разуваева
Medium sized industrial single-wall open plan kitchen in Moscow with a submerged sink, flat-panel cabinets, white cabinets, composite countertops, white splashback, glass sheet splashback, stainless steel appliances, laminate floors, an island and brown floors.
Medium sized industrial single-wall open plan kitchen in Moscow with a submerged sink, flat-panel cabinets, white cabinets, composite countertops, white splashback, glass sheet splashback, stainless steel appliances, laminate floors, an island and brown floors.
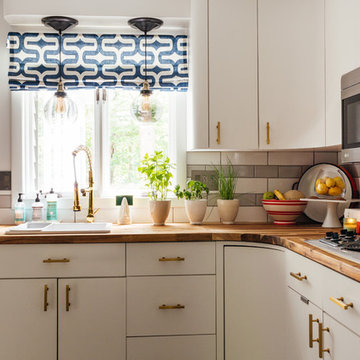
Inspiration for a medium sized contemporary l-shaped enclosed kitchen in New York with a built-in sink, flat-panel cabinets, white cabinets, wood worktops, stainless steel appliances, grey floors, white splashback, metro tiled splashback and laminate floors.
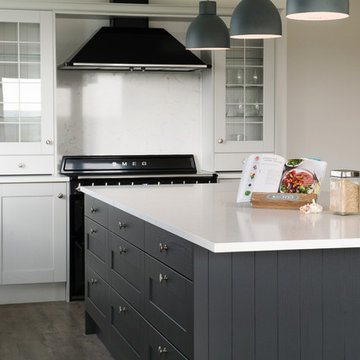
The dark grey island gives an exceptional counterpoint to the much lighter grey of the main kitchen. Add to that, the white quartz with a gentle vein running through it which compliments the doors and you have a truly remarkable finish to a classical kitchen.
Photographer: Mandy Donneky
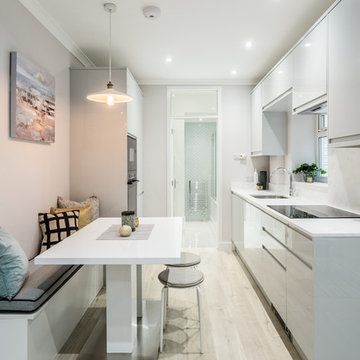
We made the most of this compact space by removing the wall between kitchen and reception room - opening it up to create an eat-in area.
Photo of a small contemporary galley open plan kitchen in London with a built-in sink, flat-panel cabinets, grey cabinets, composite countertops, integrated appliances, laminate floors, beige floors and white worktops.
Photo of a small contemporary galley open plan kitchen in London with a built-in sink, flat-panel cabinets, grey cabinets, composite countertops, integrated appliances, laminate floors, beige floors and white worktops.
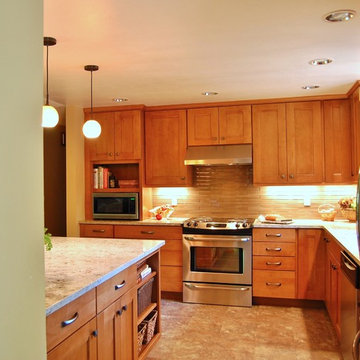
The remodel took traffic flow and appliance placement into consideration. The refrigerator was relocated to an area closer to the sink and out of the flow of traffic. Recessed lighting and under-cabinet lighting now flood the kitchen with warm light. The closet pantry and a half wall between the family room and kitchen were removed and a peninsular with seating area was added to provide a large work surface, storage on both sides and shelving with baskets to store homework, craft items and books. Opening this area up provided a welcoming spot for friends and family to gather when entertaining. The microwave was placed at a height that was safe and convenient for the whole family. Cabinets taken to the ceiling, large drawers, pantry roll-outs and a corner lazy susan have helped make this kitchen a pleasure to gather as a family.
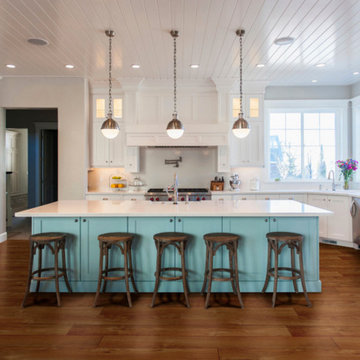
Design ideas for a large coastal l-shaped open plan kitchen in Orange County with a submerged sink, shaker cabinets, white cabinets, engineered stone countertops, stainless steel appliances, laminate floors, an island, brown floors, white splashback and white worktops.
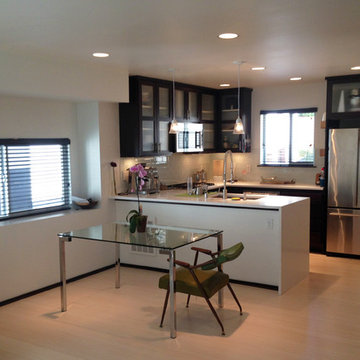
Photo of a small modern u-shaped kitchen/diner in Seattle with a submerged sink, glass-front cabinets, dark wood cabinets, composite countertops, beige splashback, stainless steel appliances, laminate floors, a breakfast bar and glass tiled splashback.
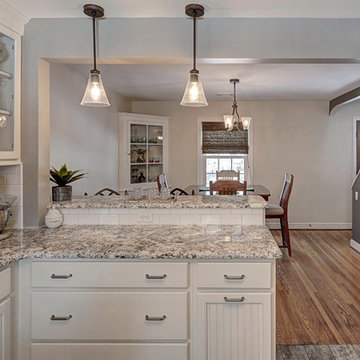
Kitchen Renovation
This is an example of a medium sized classic u-shaped kitchen/diner in Other with a submerged sink, shaker cabinets, white cabinets, granite worktops, white splashback, metro tiled splashback, black appliances, laminate floors, a breakfast bar and grey floors.
This is an example of a medium sized classic u-shaped kitchen/diner in Other with a submerged sink, shaker cabinets, white cabinets, granite worktops, white splashback, metro tiled splashback, black appliances, laminate floors, a breakfast bar and grey floors.
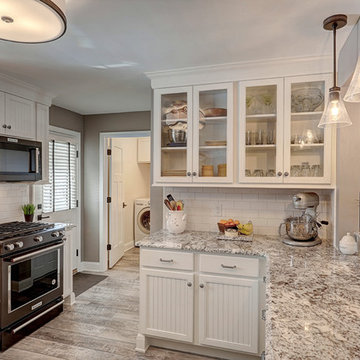
Kitchen Renovation
Photo of a medium sized classic u-shaped kitchen/diner with a submerged sink, shaker cabinets, white cabinets, granite worktops, white splashback, metro tiled splashback, black appliances, laminate floors, a breakfast bar and grey floors.
Photo of a medium sized classic u-shaped kitchen/diner with a submerged sink, shaker cabinets, white cabinets, granite worktops, white splashback, metro tiled splashback, black appliances, laminate floors, a breakfast bar and grey floors.
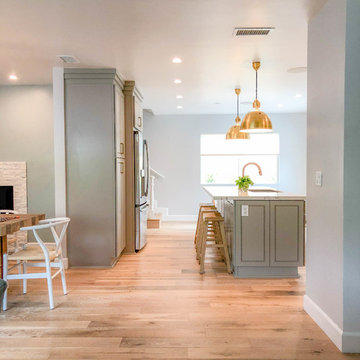
Photo of a medium sized modern kitchen in Los Angeles with a single-bowl sink, raised-panel cabinets, grey cabinets, glass tiled splashback, laminate floors and an island.

This is an example of a large midcentury l-shaped kitchen/diner in Los Angeles with a belfast sink, flat-panel cabinets, medium wood cabinets, quartz worktops, blue splashback, porcelain splashback, stainless steel appliances, laminate floors, an island, brown floors and white worktops.
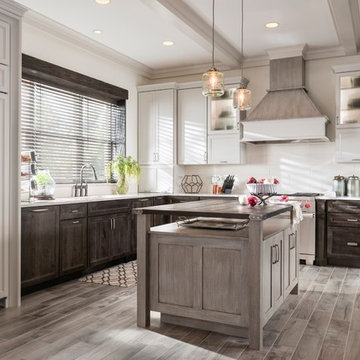
Medium sized traditional l-shaped enclosed kitchen in Detroit with a submerged sink, recessed-panel cabinets, dark wood cabinets, granite worktops, white splashback, ceramic splashback, stainless steel appliances, laminate floors, an island and brown floors.
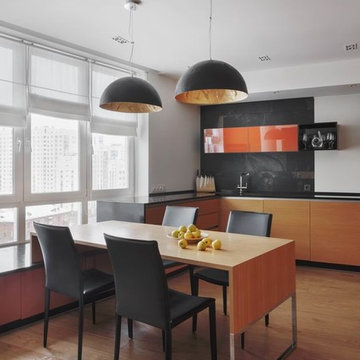
Design ideas for a medium sized contemporary l-shaped kitchen/diner in Moscow with flat-panel cabinets, composite countertops, laminate floors, black worktops, orange cabinets and black splashback.
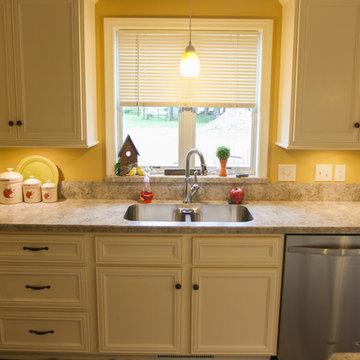
Located in Orchard Housing Development,
Designed and Constructed by John Mast Construction, Photos by Wesley Mast
This is an example of a medium sized classic l-shaped kitchen/diner in Other with a double-bowl sink, recessed-panel cabinets, white cabinets, laminate countertops, grey splashback, stainless steel appliances, laminate floors, an island and brown floors.
This is an example of a medium sized classic l-shaped kitchen/diner in Other with a double-bowl sink, recessed-panel cabinets, white cabinets, laminate countertops, grey splashback, stainless steel appliances, laminate floors, an island and brown floors.
Kitchen with Laminate Floors Ideas and Designs
2