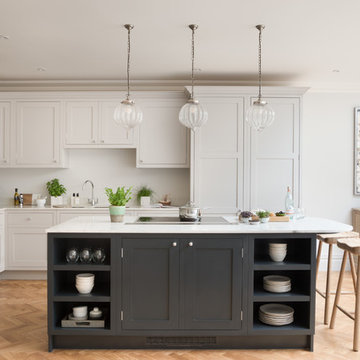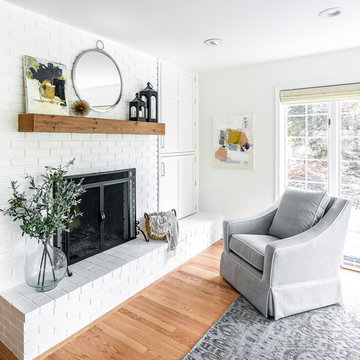Kitchen with Integrated Appliances and Light Hardwood Flooring Ideas and Designs
Refine by:
Budget
Sort by:Popular Today
1 - 20 of 18,412 photos
Item 1 of 3

This is an example of a medium sized contemporary l-shaped kitchen/diner in London with a built-in sink, flat-panel cabinets, light wood cabinets, composite countertops, white splashback, engineered quartz splashback, integrated appliances, light hardwood flooring, an island, beige floors and white worktops.

Open plan kitchen , Shaker style painted units, Zellige tile splash back, concealed ventilation
Design ideas for a medium sized classic l-shaped open plan kitchen in London with a submerged sink, shaker cabinets, green cabinets, composite countertops, green splashback, ceramic splashback, integrated appliances, light hardwood flooring, an island, white worktops and a vaulted ceiling.
Design ideas for a medium sized classic l-shaped open plan kitchen in London with a submerged sink, shaker cabinets, green cabinets, composite countertops, green splashback, ceramic splashback, integrated appliances, light hardwood flooring, an island, white worktops and a vaulted ceiling.

This is an example of a medium sized eclectic u-shaped kitchen/diner in London with an integrated sink, flat-panel cabinets, green cabinets, quartz worktops, cement tile splashback, integrated appliances, light hardwood flooring, an island, beige floors, white worktops and a feature wall.

Design ideas for a traditional u-shaped kitchen/diner in London with a submerged sink, shaker cabinets, blue cabinets, engineered stone countertops, white splashback, engineered quartz splashback, integrated appliances, light hardwood flooring, a breakfast bar, beige floors and white worktops.

We wanted to create a space where all the family would could get together and enjoy or entertain friends. We designed a warm palette of taupes, creams and brass fittings. The quartz surfaces gave the kitchen a beautiful gloss finish with the wood panelling to the front of the island the perfect finishing and unique touch.

This kitchen showcases a harmonious blend of contemporary design and classic architecture. The room is well-lit, with natural light streaming in from a large window on the left. The ceiling features intricate crown molding, indicative of the building's Grade 2 listing and historical significance. Three elegant pendant lights with a brass finish and frosted glass shades hang above the central island, which is topped with a pristine white countertop. The island also incorporates a built-in sink and a cooktop, offering functionality within its streamlined form.
Two modern bar stools with curved silhouettes and dark wooden legs are positioned at the island, providing casual seating. The kitchen cabinetry is minimalistic, with handleless doors painted in a muted off-white tone that complements the overall neutral palette. A splashback of white marble adds a touch of luxury and ties in with the countertop. The flooring is laid in a herringbone pattern, adding texture and a classic touch to the space. A small selection of books and a vase with eucalyptus branches introduce a personal and lived-in feel to the otherwise minimalist kitchen.

This is an example of a large scandi galley kitchen/diner in London with a submerged sink, flat-panel cabinets, green cabinets, quartz worktops, metallic splashback, metal splashback, integrated appliances, light hardwood flooring, an island, beige floors, white worktops, a wood ceiling and feature lighting.

Oak kitchen with bespoke painted shelving to create window seat.
Photo of a medium sized contemporary single-wall open plan kitchen in Edinburgh with a single-bowl sink, flat-panel cabinets, light wood cabinets, engineered stone countertops, grey splashback, engineered quartz splashback, integrated appliances, light hardwood flooring, an island, grey worktops and a feature wall.
Photo of a medium sized contemporary single-wall open plan kitchen in Edinburgh with a single-bowl sink, flat-panel cabinets, light wood cabinets, engineered stone countertops, grey splashback, engineered quartz splashback, integrated appliances, light hardwood flooring, an island, grey worktops and a feature wall.

Photo of a contemporary l-shaped kitchen in Cambridgeshire with a submerged sink, flat-panel cabinets, white cabinets, black splashback, integrated appliances, light hardwood flooring, an island, beige floors and white worktops.

Photo of an expansive nautical open plan kitchen with a built-in sink, flat-panel cabinets, black cabinets, concrete worktops, white splashback, porcelain splashback, integrated appliances, light hardwood flooring, an island, brown floors, grey worktops, a vaulted ceiling and a feature wall.

Kitchen
Medium sized classic u-shaped open plan kitchen in London with a built-in sink, shaker cabinets, white cabinets, marble worktops, white splashback, marble splashback, integrated appliances, light hardwood flooring, an island, brown floors and white worktops.
Medium sized classic u-shaped open plan kitchen in London with a built-in sink, shaker cabinets, white cabinets, marble worktops, white splashback, marble splashback, integrated appliances, light hardwood flooring, an island, brown floors and white worktops.

Inspiration for a large traditional u-shaped kitchen/diner in Other with shaker cabinets, black cabinets, a chimney breast, a double-bowl sink, marble worktops, metallic splashback, integrated appliances, light hardwood flooring, beige floors and multicoloured worktops.

Paul Craig (@paullmcraig)
This is an example of a medium sized traditional l-shaped open plan kitchen in Surrey with a submerged sink, shaker cabinets, blue cabinets, quartz worktops, white splashback, integrated appliances, light hardwood flooring, an island, brown floors and white worktops.
This is an example of a medium sized traditional l-shaped open plan kitchen in Surrey with a submerged sink, shaker cabinets, blue cabinets, quartz worktops, white splashback, integrated appliances, light hardwood flooring, an island, brown floors and white worktops.

Inspiration for a medium sized traditional l-shaped open plan kitchen in Albuquerque with raised-panel cabinets, beige cabinets, beige splashback, integrated appliances, light hardwood flooring, an island, a submerged sink, granite worktops, ceramic splashback and black worktops.

Design ideas for a medium sized classic u-shaped kitchen/diner in Orange County with a submerged sink, recessed-panel cabinets, light wood cabinets, marble worktops, white splashback, stone slab splashback, integrated appliances, light hardwood flooring, an island, beige floors and white worktops.

Designed by Rod Graham and Gilyn McKelligon. Photo by KuDa Photography
Inspiration for a rural u-shaped kitchen pantry in Portland with open cabinets, blue cabinets, wood worktops, white splashback, light hardwood flooring, no island, beige floors and integrated appliances.
Inspiration for a rural u-shaped kitchen pantry in Portland with open cabinets, blue cabinets, wood worktops, white splashback, light hardwood flooring, no island, beige floors and integrated appliances.

Welcome to our latest home transformation video!Dive into our French-style kitchen renovation where we blend elegance with functionality. We've reimagined the space with stunning light blue cabinets, a high contrast hood, chic fixtures, and a beautifully crafted light wood island.
Cabinet: Custom Frameless Cabinet
Countertop: Emerstone Quartz
Plumbing Fixtures: Waterstone
Stove: Wolf
Fridge: Subzero 42" Classic
Hood: Copper Smith Hoods
Don't forget to like, comment, and subscribe for more home renovation tips and transformations. Hit the bell icon so you never miss an update from us!
#KitchenRenovation #FrenchStyleKitchen #HomeMakeover #InteriorDesign

Medium sized traditional u-shaped kitchen/diner in Orange County with a submerged sink, recessed-panel cabinets, light wood cabinets, marble worktops, white splashback, stone slab splashback, integrated appliances, light hardwood flooring, an island, beige floors and white worktops.

Photo of a rustic l-shaped kitchen/diner in Other with a submerged sink, flat-panel cabinets, medium wood cabinets, grey splashback, mosaic tiled splashback, integrated appliances, light hardwood flooring, an island, beige floors and grey worktops.

Design ideas for a large traditional l-shaped kitchen/diner in Philadelphia with a belfast sink, flat-panel cabinets, white cabinets, soapstone worktops, white splashback, ceramic splashback, integrated appliances, light hardwood flooring, an island and grey worktops.
Kitchen with Integrated Appliances and Light Hardwood Flooring Ideas and Designs
1