Kitchen with Light Wood Cabinets and Multiple Islands Ideas and Designs
Refine by:
Budget
Sort by:Popular Today
41 - 60 of 2,259 photos
Item 1 of 3
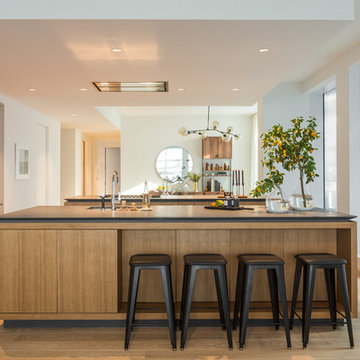
A view across the two islands that make up this kitchen. The high ceilings, islands, and built-ins on the left side, maintain an open sense of space. The light, muted tones of the hardwood don't impose on the volume of space.
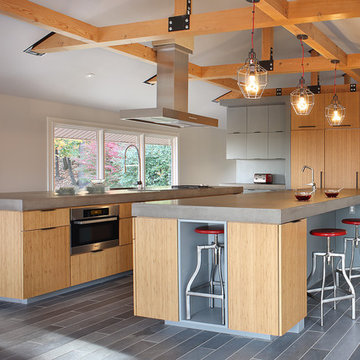
Image by Peter Rymwid Architectural Photography © 2014
This is an example of a large contemporary kitchen in New York with an integrated sink, flat-panel cabinets, light wood cabinets, concrete worktops, integrated appliances, cement flooring, multiple islands, grey floors and grey worktops.
This is an example of a large contemporary kitchen in New York with an integrated sink, flat-panel cabinets, light wood cabinets, concrete worktops, integrated appliances, cement flooring, multiple islands, grey floors and grey worktops.

Photo of a large contemporary galley open plan kitchen in London with an integrated sink, flat-panel cabinets, light wood cabinets, quartz worktops, limestone flooring, multiple islands and integrated appliances.

This gorgeous renovated 6500 square foot estate home was recognized by the International Design and Architecture Awards 2023 and nominated in these 3 categories: Luxury Residence Canada, Kitchen over 50,000GBP, and Regeneration/Restoration.
This project won the award for Luxury Residence Canada!
The design of this home merges old world charm with the elegance of modern design. We took this home from outdated and over-embellished to simplified and classic sophistication. Our design embodies a true feeling of home — one that is livable, warm and timeless.

Kitchen
Inspiration for an expansive classic single-wall kitchen in Chicago with a submerged sink, shaker cabinets, light wood cabinets, engineered stone countertops, white splashback, engineered quartz splashback, integrated appliances, light hardwood flooring, multiple islands, brown floors, white worktops and exposed beams.
Inspiration for an expansive classic single-wall kitchen in Chicago with a submerged sink, shaker cabinets, light wood cabinets, engineered stone countertops, white splashback, engineered quartz splashback, integrated appliances, light hardwood flooring, multiple islands, brown floors, white worktops and exposed beams.
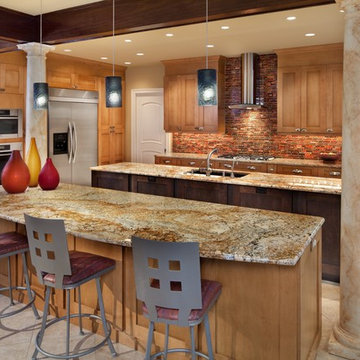
Design ideas for a medium sized contemporary l-shaped open plan kitchen in DC Metro with stainless steel appliances, granite worktops, a submerged sink, shaker cabinets, light wood cabinets, multi-coloured splashback, matchstick tiled splashback, ceramic flooring, multiple islands and beige floors.
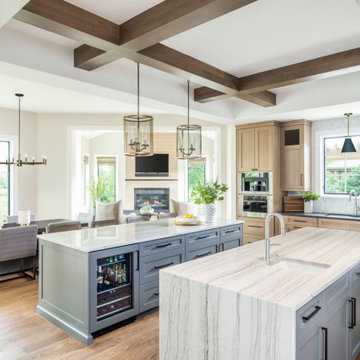
Photo of a large traditional l-shaped kitchen/diner in Denver with a belfast sink, recessed-panel cabinets, light wood cabinets, quartz worktops, white splashback, matchstick tiled splashback, stainless steel appliances, light hardwood flooring, multiple islands, beige floors, white worktops and a coffered ceiling.

We love this custom kitchen featuring a brick ceiling, wood floors, and white kitchen cabinets we adore!
This is an example of an expansive romantic u-shaped enclosed kitchen in Phoenix with a belfast sink, recessed-panel cabinets, light wood cabinets, quartz worktops, multi-coloured splashback, marble splashback, stainless steel appliances, medium hardwood flooring, multiple islands, brown floors, multicoloured worktops and a drop ceiling.
This is an example of an expansive romantic u-shaped enclosed kitchen in Phoenix with a belfast sink, recessed-panel cabinets, light wood cabinets, quartz worktops, multi-coloured splashback, marble splashback, stainless steel appliances, medium hardwood flooring, multiple islands, brown floors, multicoloured worktops and a drop ceiling.

This gorgeous renovated 6500 square foot estate home was recognized by the International Design and Architecture Awards 2023 and nominated in these 3 categories: Luxury Residence Canada, Kitchen over 50,000GBP, and Regeneration/Restoration.
This project won the award for Luxury Residence Canada!
The design of this home merges old world charm with the elegance of modern design. We took this home from outdated and over-embellished to simplified and classic sophistication. Our design embodies a true feeling of home — one that is livable, warm and timeless.

Modern farmhouse kitchen featuring hickory cabinets, cream cabinets, two kitchen islands, custom plaster range hood, black faucet, white and gold pendant lighting, hardwood flooring, and shiplap ceiling.
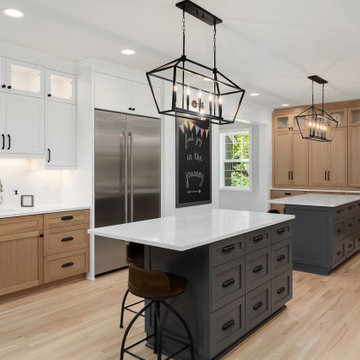
Large country l-shaped kitchen/diner in Portland with a belfast sink, shaker cabinets, light wood cabinets, engineered stone countertops, white splashback, cement tile splashback, stainless steel appliances, light hardwood flooring, multiple islands and white worktops.
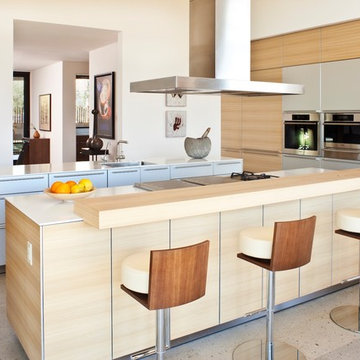
Bulthaup cabinets
Miele appliances
Designed to embrace an extensive and unique art collection including sculpture, paintings, tapestry, and cultural antiquities, this modernist home located in north Scottsdale’s Estancia is the quintessential gallery home for the spectacular collection within. The primary roof form, “the wing” as the owner enjoys referring to it, opens the home vertically to a view of adjacent Pinnacle peak and changes the aperture to horizontal for the opposing view to the golf course. Deep overhangs and fenestration recesses give the home protection from the elements and provide supporting shade and shadow for what proves to be a desert sculpture. The restrained palette allows the architecture to express itself while permitting each object in the home to make its own place. The home, while certainly modern, expresses both elegance and warmth in its material selections including canterra stone, chopped sandstone, copper, and stucco.
Project Details | Lot 245 Estancia, Scottsdale AZ
Architect: C.P. Drewett, Drewett Works, Scottsdale, AZ
Interiors: Luis Ortega, Luis Ortega Interiors, Hollywood, CA
Publications: luxe. interiors + design. November 2011.
Featured on the world wide web: luxe.daily
Photos by Grey CrawfordGrey Crawford
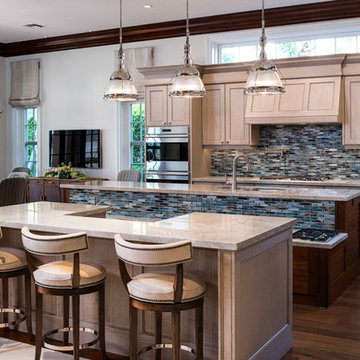
Photography: Andy Frame
Expansive traditional kitchen/diner in Miami with a submerged sink, recessed-panel cabinets, multi-coloured splashback, mosaic tiled splashback, stainless steel appliances, medium hardwood flooring, multiple islands and light wood cabinets.
Expansive traditional kitchen/diner in Miami with a submerged sink, recessed-panel cabinets, multi-coloured splashback, mosaic tiled splashback, stainless steel appliances, medium hardwood flooring, multiple islands and light wood cabinets.

The countertops and backsplash by the desk and in the walk-in pantry have a slight twist to those in the main kitchen with the addition small flecks of purple and gold.
Photo: Jim Furhmann
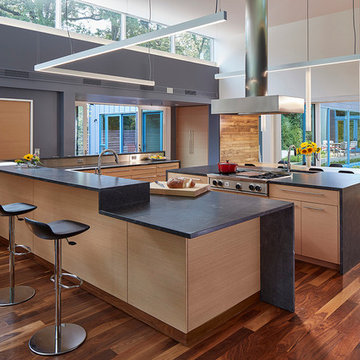
Tom Harris Photography
Large contemporary kitchen/diner in Chicago with flat-panel cabinets, light wood cabinets, granite worktops, multiple islands, window splashback, stainless steel appliances and medium hardwood flooring.
Large contemporary kitchen/diner in Chicago with flat-panel cabinets, light wood cabinets, granite worktops, multiple islands, window splashback, stainless steel appliances and medium hardwood flooring.
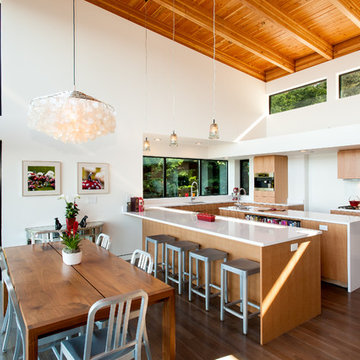
Large contemporary u-shaped kitchen/diner in Seattle with light wood cabinets, white splashback, stainless steel appliances and multiple islands.

Design ideas for an expansive modern kitchen/diner in Austin with a submerged sink, flat-panel cabinets, light wood cabinets, engineered stone countertops, window splashback, stainless steel appliances, light hardwood flooring, multiple islands, white worktops and a vaulted ceiling.
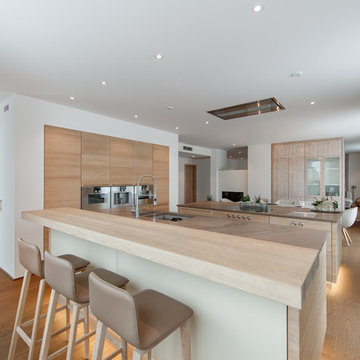
Design ideas for a contemporary u-shaped kitchen in Stuttgart with a submerged sink, flat-panel cabinets, light wood cabinets, medium hardwood flooring, multiple islands, brown floors and grey worktops.
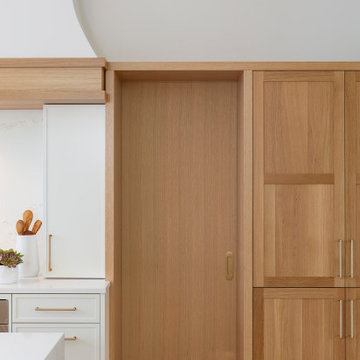
A view of the sliding pantry door that is integrated into the cabinetry.
Inspiration for a large traditional single-wall open plan kitchen in Minneapolis with a submerged sink, flat-panel cabinets, light wood cabinets, engineered stone countertops, white splashback, engineered quartz splashback, stainless steel appliances, light hardwood flooring, multiple islands, brown floors and white worktops.
Inspiration for a large traditional single-wall open plan kitchen in Minneapolis with a submerged sink, flat-panel cabinets, light wood cabinets, engineered stone countertops, white splashback, engineered quartz splashback, stainless steel appliances, light hardwood flooring, multiple islands, brown floors and white worktops.

The window "backsplash", two islands (one with an attached kidney-shaped countertop), textured glass doors, and zebra striped cushions on the stools qualify this kitchen for an "eclectic" designation.
Kitchen with Light Wood Cabinets and Multiple Islands Ideas and Designs
3