Kitchen with Light Wood Cabinets and Multiple Islands Ideas and Designs
Refine by:
Budget
Sort by:Popular Today
1 - 20 of 2,240 photos
Item 1 of 3
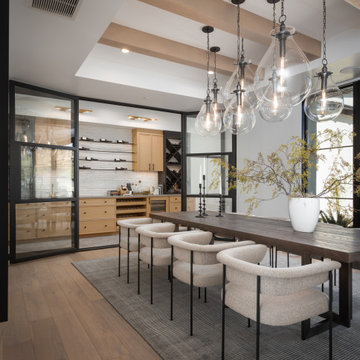
Inspiration for a large traditional galley open plan kitchen in Phoenix with a submerged sink, beaded cabinets, light wood cabinets, engineered stone countertops, white splashback, stone slab splashback, stainless steel appliances, light hardwood flooring, multiple islands, beige floors, white worktops and a wood ceiling.
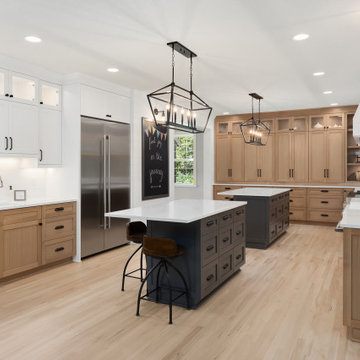
Large farmhouse l-shaped kitchen/diner in Portland with a belfast sink, shaker cabinets, light wood cabinets, engineered stone countertops, white splashback, cement tile splashback, stainless steel appliances, light hardwood flooring, multiple islands and white worktops.

Key decor elements include:
Pendants: Grain pendants by Brendan Ravenhill Studio
Stools: Beetle counter chair by Gubi from Design Public Group
Large brass bowl: Michael Verheyden
Marble Cannister: Michael Verheyden
Art: Untitled (1010) by Bo Joseph from Sears Peyton Gallery

This is an example of a retro kitchen in Orange County with marble worktops, multiple islands, white worktops, flat-panel cabinets, light wood cabinets, integrated appliances, light hardwood flooring and beige floors.
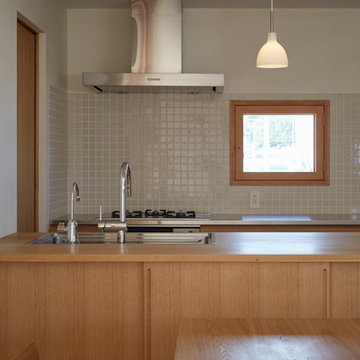
オーダーキッチン
Inspiration for a medium sized world-inspired galley open plan kitchen in Other with a submerged sink, flat-panel cabinets, light wood cabinets, wood worktops, white splashback, porcelain splashback, stainless steel appliances, medium hardwood flooring, multiple islands, brown floors and beige worktops.
Inspiration for a medium sized world-inspired galley open plan kitchen in Other with a submerged sink, flat-panel cabinets, light wood cabinets, wood worktops, white splashback, porcelain splashback, stainless steel appliances, medium hardwood flooring, multiple islands, brown floors and beige worktops.

Expansive modern u-shaped kitchen in Phoenix with a belfast sink, raised-panel cabinets, light wood cabinets, quartz worktops, white splashback, terracotta splashback, integrated appliances, medium hardwood flooring, multiple islands, brown floors and white worktops.
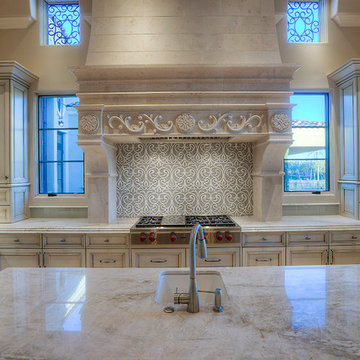
This kitchen includes a beautiful custom range with intricate backsplash detailing.
This is an example of an expansive mediterranean u-shaped open plan kitchen in Phoenix with a submerged sink, recessed-panel cabinets, light wood cabinets, quartz worktops, multi-coloured splashback, porcelain splashback, stainless steel appliances, multiple islands, beige worktops, porcelain flooring and beige floors.
This is an example of an expansive mediterranean u-shaped open plan kitchen in Phoenix with a submerged sink, recessed-panel cabinets, light wood cabinets, quartz worktops, multi-coloured splashback, porcelain splashback, stainless steel appliances, multiple islands, beige worktops, porcelain flooring and beige floors.
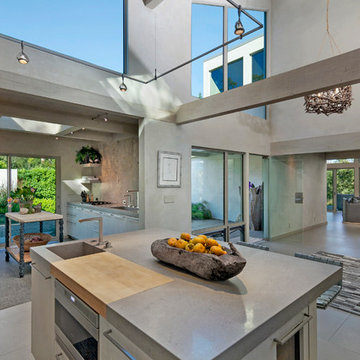
Kitchen and interior design.
Photo of a large contemporary galley kitchen/diner in Santa Barbara with an integrated sink, flat-panel cabinets, light wood cabinets, grey splashback, stone slab splashback, stainless steel appliances, multiple islands, composite countertops and porcelain flooring.
Photo of a large contemporary galley kitchen/diner in Santa Barbara with an integrated sink, flat-panel cabinets, light wood cabinets, grey splashback, stone slab splashback, stainless steel appliances, multiple islands, composite countertops and porcelain flooring.
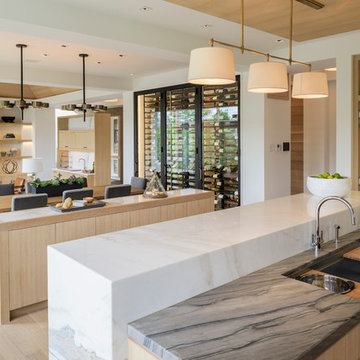
Builder: John Kraemer & Sons, Inc. - Architect: Charlie & Co. Design, Ltd. - Interior Design: Martha O’Hara Interiors - Photo: Spacecrafting Photography
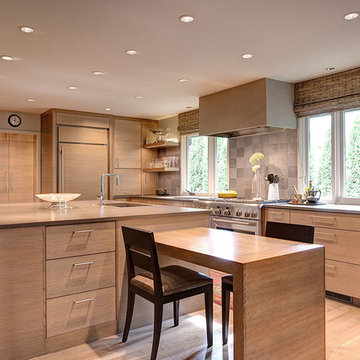
Photography by Oliver Irwin
Contemporary kitchen in Seattle with a submerged sink, flat-panel cabinets, light wood cabinets, grey splashback, integrated appliances, light hardwood flooring and multiple islands.
Contemporary kitchen in Seattle with a submerged sink, flat-panel cabinets, light wood cabinets, grey splashback, integrated appliances, light hardwood flooring and multiple islands.
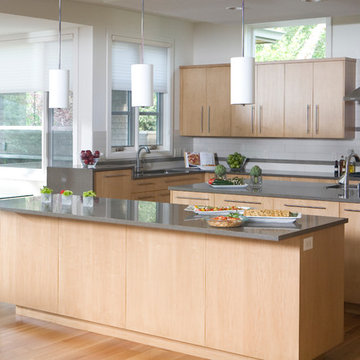
Shue Photography
Photo of a large contemporary kitchen/diner in Boise with a submerged sink, flat-panel cabinets, light wood cabinets, quartz worktops, white splashback, ceramic splashback, stainless steel appliances, medium hardwood flooring and multiple islands.
Photo of a large contemporary kitchen/diner in Boise with a submerged sink, flat-panel cabinets, light wood cabinets, quartz worktops, white splashback, ceramic splashback, stainless steel appliances, medium hardwood flooring and multiple islands.
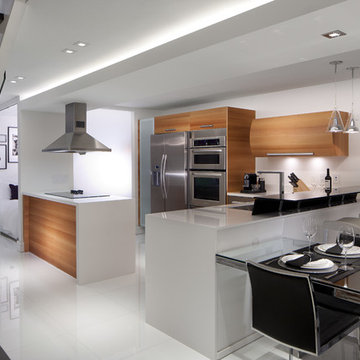
View of kitchen and dining area. The kitchen is by Italkraft and features white quartz counter-tops by Santino Design. The black leather 'S' chairs with metal chrome are from KOM. RS3 designed the custom-created cantilevered black glass bartop. Fabricated by MDV Glass. Modern dropped ceiling features contemporary recessed lighting and hidden LED strips. Custom floating dining table was also designed by RS3 and fabricated by Arlican Wood Inc.
White Glass floors are from Opustone.

Builder: John Kraemer & Sons | Developer: KGA Lifestyle | Design: Charlie & Co. Design | Furnishings: Martha O'Hara Interiors | Landscaping: TOPO | Photography: Corey Gaffer

A peak inside the hidden pantry
Design ideas for a large traditional single-wall open plan kitchen in Minneapolis with a submerged sink, flat-panel cabinets, light wood cabinets, engineered stone countertops, white splashback, engineered quartz splashback, stainless steel appliances, light hardwood flooring, multiple islands, brown floors and white worktops.
Design ideas for a large traditional single-wall open plan kitchen in Minneapolis with a submerged sink, flat-panel cabinets, light wood cabinets, engineered stone countertops, white splashback, engineered quartz splashback, stainless steel appliances, light hardwood flooring, multiple islands, brown floors and white worktops.

Inspiration for a rural galley open plan kitchen in Minneapolis with a belfast sink, shaker cabinets, light wood cabinets, white splashback, mosaic tiled splashback, stainless steel appliances, medium hardwood flooring, multiple islands, brown floors, grey worktops, exposed beams, a timber clad ceiling and a drop ceiling.
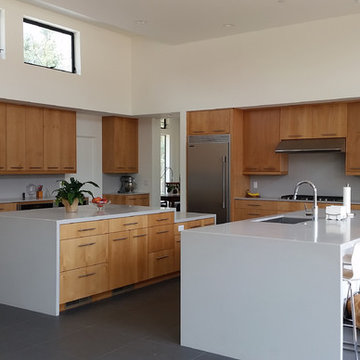
Photo of a large contemporary kitchen in Orange County with a submerged sink, flat-panel cabinets, light wood cabinets, grey splashback, stainless steel appliances, multiple islands, grey floors, engineered stone countertops and porcelain flooring.

Martha O'Hara Interiors, Furnishings & Photo Styling | John Kraemer & Sons, Builder | Charlie and Co Design, Architect | Corey Gaffer Photography
Please Note: All “related,” “similar,” and “sponsored” products tagged or listed by Houzz are not actual products pictured. They have not been approved by Martha O’Hara Interiors nor any of the professionals credited. For information about our work, please contact design@oharainteriors.com.

Overhead lighting resembles twinkling starlights in the home's main spaces. In the center of it is a two-island kitchen with a pantry hidden behind the illuminated back wall.
The exquisite cabinetry is rift-sawn white oak; the polished quartz island countertops are from Galleria of Stone.
Project Details // Now and Zen
Renovation, Paradise Valley, Arizona
Architecture: Drewett Works
Builder: Brimley Development
Interior Designer: Ownby Design
Photographer: Dino Tonn
Millwork: Rysso Peters
Limestone (Demitasse) flooring and walls: Solstice Stone
Windows (Arcadia): Elevation Window & Door
Countertops: Galleria of Stone
Faux plants: Botanical Elegance
https://www.drewettworks.com/now-and-zen/

Washington, DC Asian Kitchen
#JenniferGilmer
http://www.gilmerkitchens.com/
Photography by Bob Narod
Project Year: 2007
Country: United States
Zip Code: 20008

French Villa kitchen features a custom-built island with intricate designs on the ledge and excellent craftsmanship. Two steel pendants suspend from the arched ceiling for added lighting. The kitchen is in a U-shape featuring white cabinets and marble countertops with a stainless steel gas-burning stove and steel range hood.
Kitchen with Light Wood Cabinets and Multiple Islands Ideas and Designs
1