Kitchen
Refine by:
Budget
Sort by:Popular Today
61 - 80 of 782 photos
Item 1 of 3
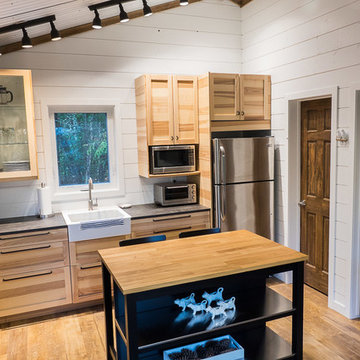
Small rustic single-wall kitchen/diner in Other with a belfast sink, shaker cabinets, light wood cabinets, engineered stone countertops, white splashback, wood splashback, stainless steel appliances, vinyl flooring, an island and brown floors.
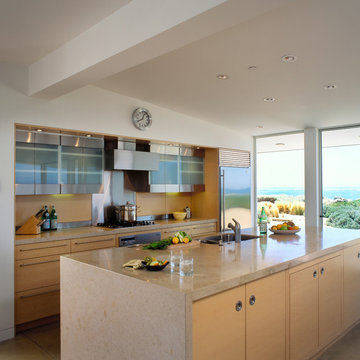
NMA Architects
Photo of a medium sized nautical kitchen in Santa Barbara with a submerged sink, flat-panel cabinets, light wood cabinets, wood splashback, stainless steel appliances, concrete flooring and an island.
Photo of a medium sized nautical kitchen in Santa Barbara with a submerged sink, flat-panel cabinets, light wood cabinets, wood splashback, stainless steel appliances, concrete flooring and an island.
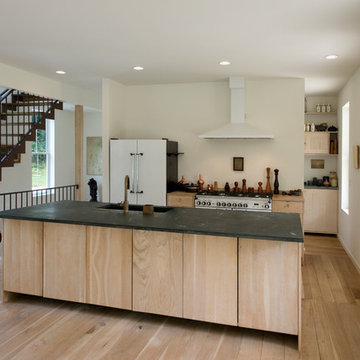
This is an example of a medium sized country single-wall open plan kitchen in Cincinnati with a submerged sink, flat-panel cabinets, light wood cabinets, soapstone worktops, brown splashback, wood splashback, white appliances, light hardwood flooring, an island, brown floors and black worktops.
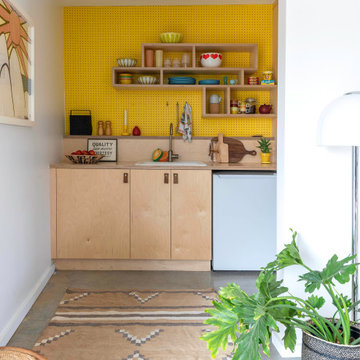
Inspiration for a small eclectic single-wall kitchen pantry in Los Angeles with a built-in sink, flat-panel cabinets, light wood cabinets, wood worktops, beige splashback, wood splashback, white appliances, concrete flooring, no island, grey floors and beige worktops.
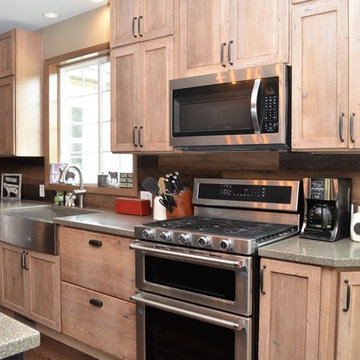
Haas Signature Collection
Wood Species: Rustic Hickory
Cabinet Finish: Cottage (discontinued on Nov 30, 2018)
Door Style: Shakertown V
Island Cabinets:
Haas Signature Collection
Wood Species: Maple
Cabinet Finish: Black
Door Style: Shakertown V
Countertop: Solid Surface Hi-macs, 1/4" Radius edge, 4" coved backsplash, Mesa Granite color
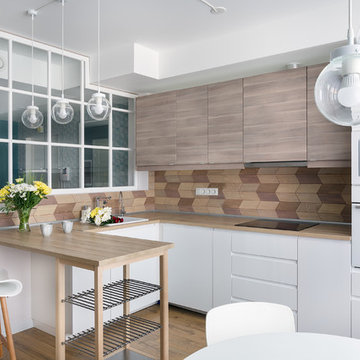
Photo of a medium sized scandi u-shaped open plan kitchen in Saint Petersburg with flat-panel cabinets, light wood cabinets, wood worktops, wood splashback, white appliances, laminate floors, no island, beige floors, a built-in sink and brown splashback.

The kitchen is the anchor of the house and epitomizes the relationship between house and owner with details such as kauri timber drawers and tiles from their former restaurant.
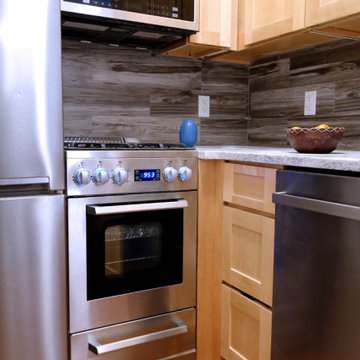
Studioteka was asked to gut renovate a pair of apartments in two historic tenement buildings owned by a client as rental properties in the East Village. Though small in footprint at approximately 262 and 278 square feet, respectively, the units each boast well appointed kitchens complete with custom built shaker-style cabinetry and a full range of appliances including a dishwasher, 4 burner stove with oven, and a full height refrigerator with freezer, and bathrooms with stackable or combined washer/dryer units for busy downtown city dwellers. The shaker style cabinetry also has integrated finger pulls for the drawers and cabinet doors, and so requires no hardware. Our innovative client was a joy to work with, and numerous layouts and options were explored in arriving at the best possible use of the space. The angled wall in the smaller of the two units was a part of this collaborative process as it allowed us to be able to fit a stackable unit in the bathroom while ensuring that we also met ADA adaptable standards. New warm wooden flooring was installed in both units to complement the light, blond color of the cabinets which in turn contrast with the cooler stone countertop and gray wooden backsplash. The same wood for the backsplash is then used on the bathroom floor, where it provides a contrast with the simple, white subway tile, sleek silver hanging rods, and white plumbing fixtures.
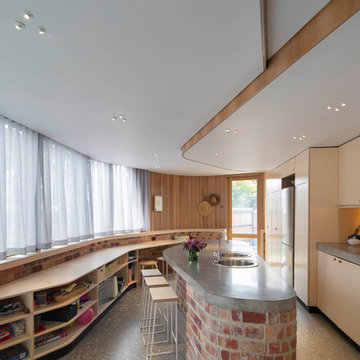
John Gollings
Medium sized contemporary galley enclosed kitchen in Melbourne with flat-panel cabinets, light wood cabinets, concrete worktops, beige splashback, stainless steel appliances, an island, grey floors and wood splashback.
Medium sized contemporary galley enclosed kitchen in Melbourne with flat-panel cabinets, light wood cabinets, concrete worktops, beige splashback, stainless steel appliances, an island, grey floors and wood splashback.
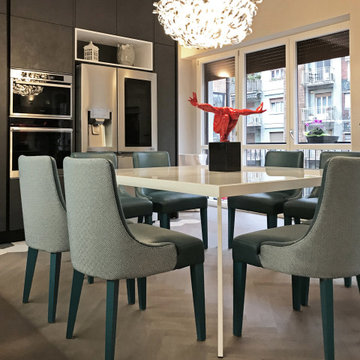
VISTA CENTRALE TAVOLO / CUCINA
Photo of a large contemporary l-shaped kitchen/diner in Milan with flat-panel cabinets, light wood cabinets, laminate countertops, black splashback, wood splashback, medium hardwood flooring, no island, brown floors and black worktops.
Photo of a large contemporary l-shaped kitchen/diner in Milan with flat-panel cabinets, light wood cabinets, laminate countertops, black splashback, wood splashback, medium hardwood flooring, no island, brown floors and black worktops.

薪ストーブはクッキングストーブなので、キッチンの横に設置。
Small world-inspired galley kitchen/diner in Other with a built-in sink, open cabinets, light wood cabinets, wood worktops, wood splashback, stainless steel appliances, concrete flooring, no island, grey floors, beige worktops and a wood ceiling.
Small world-inspired galley kitchen/diner in Other with a built-in sink, open cabinets, light wood cabinets, wood worktops, wood splashback, stainless steel appliances, concrete flooring, no island, grey floors, beige worktops and a wood ceiling.
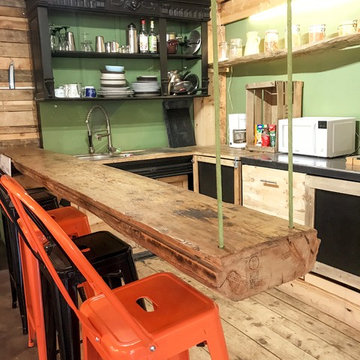
This is an example of a modern kitchen in Other with an integrated sink, light wood cabinets, wood worktops, wood splashback and light hardwood flooring.
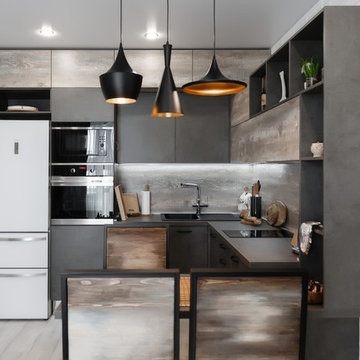
8-926-318-9510
• Собственное производство
• Широкий модульный ряд и проекты по индивидуальным размерам
• Комплексная застройка дома
• Лучшие европейские материалы и комплектующие • Цветовая палитра более 1000 наименований.
• Кратчайшие сроки изготовления
• Рассрочка платежа

Design ideas for a traditional single-wall kitchen in Atlanta with a belfast sink, shaker cabinets, light wood cabinets, wood splashback, white appliances, light hardwood flooring, brown floors, white worktops and a timber clad ceiling.
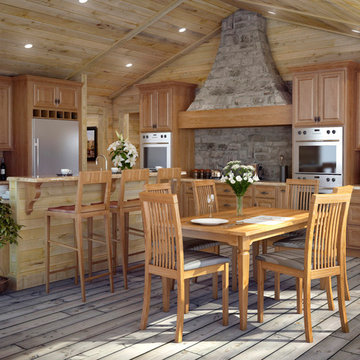
Large rustic l-shaped kitchen/diner in Other with raised-panel cabinets, light wood cabinets, brown splashback, wood splashback, stainless steel appliances, light hardwood flooring, an island, grey floors and beige worktops.
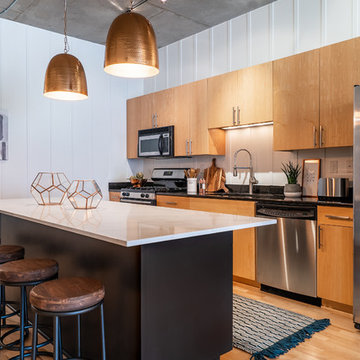
Urban Loft Kitchen Features Industrial and Contemporary Style.
Light maple cabinets and vertical batten board used for the backsplash add contemporary style to this urban loft kitchen. Industrial touches, including copper pendant lights and wood-and-metal barstools, add welcome contrast and texture to the neutral space.
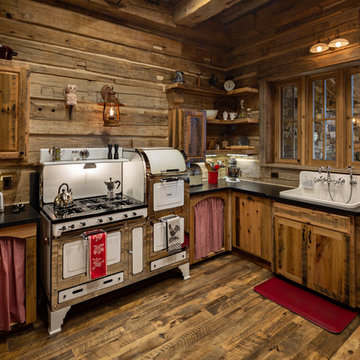
Antique kitchen appliances and details.
©ThompsonPhotographic.com 2018
Rustic u-shaped kitchen in Other with a belfast sink, shaker cabinets, light wood cabinets, wood splashback, white appliances, dark hardwood flooring, a breakfast bar and black worktops.
Rustic u-shaped kitchen in Other with a belfast sink, shaker cabinets, light wood cabinets, wood splashback, white appliances, dark hardwood flooring, a breakfast bar and black worktops.
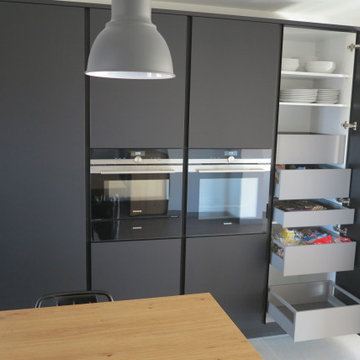
Projet de conception d'une cuisine bois et noire avec verrière, avec pose d'un îlot central et granit.
Cuisines Turini conçoit depuis 1993, les grandes comme les petites cuisines le tout sur-mesure.
Cette cuisine à Lanta est composée d'une verrière à l'entrée ce qui permet de délimiter le grand espace cuisine.
Les verrières sont très tendances et mettent la pièce en valeur.
Les façades de cette conception sur-mesure sont noires onyx mat laque UV avec traitement (AFP) anti-Trace de doigts et les poignées gorge sont noires onyx.
Les plans de travails de cette grande cuisine sont un mélange de plan de travail stratifié bois chêne noueux nature et de plan de travail en granit noir Zimbabwe finition cuir.
La cuisine est conçue sur-mesure de la façon suivante :
Sur le mur derrière la verrière côté fenêtre, il y a un réfrigérateur américain de la marque Liebherr Side by Side et en continuité il y a un plan de travail en bois chêne noueux sur des éléments bas noirs à tiroirs coulissants.
Le panneau de crédence en bois est composé d'un jeu de récipients en porcelaine, d'étagères noires, d'un porte-rouleau et d'un porte-torchon noir.
Cette crédence en bois décore la cuisine avec une touche d'originalité tout en ayant tout à porter de main.
La partie centrale de la cuisine est conçue en "L", composée d'un îlot central avec des meubles bas façade noire et d'une plaque à induction Siemens sur un plan de travail en granit noir.
Une hotte de la marque Novy pureline inox avec moteur déporté avec une grande capacité d'aspiration silencieuse est intégrée au plafond au-dessus de la plaque.
Apposé en angle droit de l'îlot central en plan de granit noir, il y a une table à manger avec un plan de travail en bois chêne noueux pour une capacité de six personnes.
Les tabourets de la table à manger en acier noir laqué industriel et les luminaires au-dessus proviennent de la marque Créaligne.
En face de la table à manger il y a un grand mur composé de deux armoires à provisions façades noires avec tiroirs intérieurs coulissants et d'un four puis d'un four à micro-ondes de la marque Siemens.
Cette cuisine à Lanta permet d'occuper de par sa conception l'espace de la pièce sans l'alourdir tout en apportant une grande capacité de rangement.
Vous souhaitez concevoir une grande cuisine sur-mesure bois et noire avec une verrière, un îlot central avec un plan de travail en granit noir.
Contactez nos conseillers Cuisines Turini dans nos agences à Toulouse, à Portet-sur-Garonne ou à Quint-Fonsegrives près de Lanta.
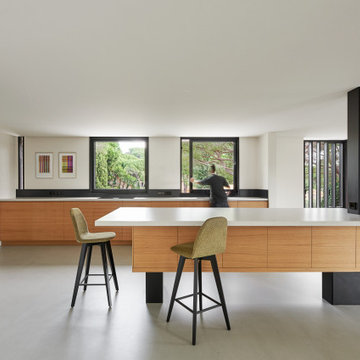
Arquitectos en Barcelona Rardo Architects in Barcelona and Sitges
Inspiration for a large modern l-shaped open plan kitchen in Barcelona with an integrated sink, recessed-panel cabinets, light wood cabinets, engineered stone countertops, black splashback, wood splashback, black appliances, concrete flooring, an island, grey floors, grey worktops and a coffered ceiling.
Inspiration for a large modern l-shaped open plan kitchen in Barcelona with an integrated sink, recessed-panel cabinets, light wood cabinets, engineered stone countertops, black splashback, wood splashback, black appliances, concrete flooring, an island, grey floors, grey worktops and a coffered ceiling.
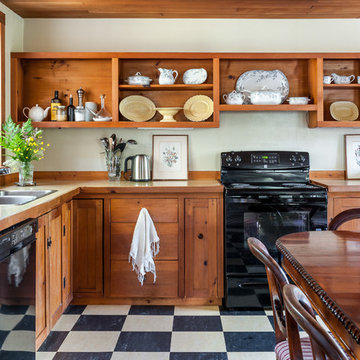
Leona Mozes Photography for the "Sea Bishop".
Port Joli, Nova Scotia.
Inspiration for a traditional l-shaped kitchen/diner in Montreal with recessed-panel cabinets, light wood cabinets, laminate countertops, white splashback, wood splashback, lino flooring, no island and beige worktops.
Inspiration for a traditional l-shaped kitchen/diner in Montreal with recessed-panel cabinets, light wood cabinets, laminate countertops, white splashback, wood splashback, lino flooring, no island and beige worktops.
4