Kitchen with Limestone Flooring and Cement Flooring Ideas and Designs
Refine by:
Budget
Sort by:Popular Today
181 - 200 of 21,930 photos
Item 1 of 3
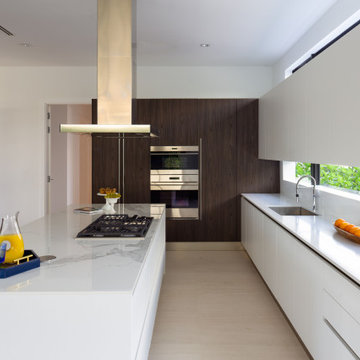
Nestled on a oversized corner lot in Bay Harbor Island, the architecture of this building presents itself with a Tropical Modern concept that takes advantage of both Florida’s tropical climate and the site’s intimate views of lush greenery.

Small scandinavian l-shaped kitchen/diner in Other with a built-in sink, flat-panel cabinets, white cabinets, wood worktops, white splashback, cement flooring, no island, beige worktops and multi-coloured floors.
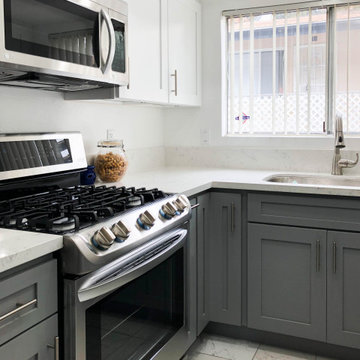
complete kitchen remodeling
contemporary kitchen
Small u-shaped enclosed kitchen in Los Angeles with a single-bowl sink, shaker cabinets, grey cabinets, granite worktops, white splashback, cement tile splashback, stainless steel appliances, cement flooring, an island, white floors and white worktops.
Small u-shaped enclosed kitchen in Los Angeles with a single-bowl sink, shaker cabinets, grey cabinets, granite worktops, white splashback, cement tile splashback, stainless steel appliances, cement flooring, an island, white floors and white worktops.
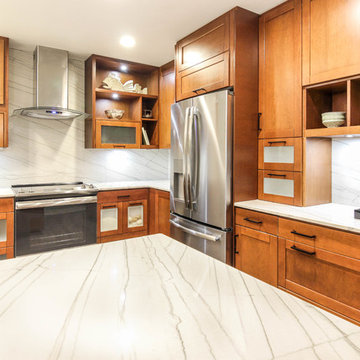
Inspiration for a medium sized modern u-shaped kitchen/diner in San Diego with a single-bowl sink, recessed-panel cabinets, medium wood cabinets, quartz worktops, white splashback, stone slab splashback, stainless steel appliances, cement flooring, a breakfast bar, grey floors and white worktops.
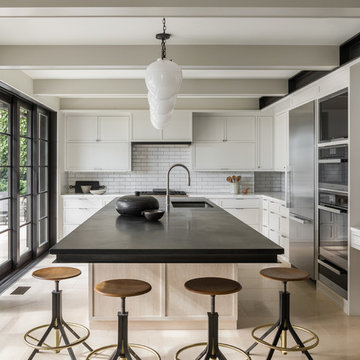
Medium sized classic l-shaped kitchen in Seattle with a single-bowl sink, shaker cabinets, grey cabinets, granite worktops, white splashback, brick splashback, stainless steel appliances, limestone flooring, an island, beige floors and black worktops.

This European kitchen has several different areas and functions. Each area has its own specific details but are tied together with distinctive farmhouse feel, created by combining medium wood and white cabinetry, different styles of cabinetry, mixed metals, warm, earth toned tile floors, blue granite countertops and a subtle blue and white backsplash. The hand-hammered copper counter on the peninsula ties in with the hammered copper farmhouse sink. The blue azul granite countertops have a deep layer of texture and beautifully play off the blue and white Italian tile backsplash and accent wall. The high gloss black hood was custom-made and has chrome banding. The French Lacanche stove has soft gold controls. This kitchen also has radiant heat under its earth toned limestone floors. A special feature of this kitchen is the wood burning stove. Part of the original 1904 house, we repainted it and set it on a platform. We made the platform a cohesive part of the space defining wall by using a herringbone pattern trim, fluted porcelain tile and crown moulding with roping. The office area’s built in desk and cabinets provide a convenient work and storage space. Topping the room off is a coffered ceiling.
In this classic English Tudor home located in Penn Valley, PA, we renovated the kitchen, mudroom, deck, patio, and the exterior walkways and driveway. The European kitchen features high end finishes and appliances, and heated floors for year-round comfort! The outdoor areas are spacious and inviting. The open trellis over the hot tub provides just the right amount of shelter. These clients were referred to us by their architect, and we had a great time working with them to mix classic European styles in with contemporary, current spaces.
Rudloff Custom Builders has won Best of Houzz for Customer Service in 2014, 2015 2016, 2017 and 2019. We also were voted Best of Design in 2016, 2017, 2018, 2019 which only 2% of professionals receive. Rudloff Custom Builders has been featured on Houzz in their Kitchen of the Week, What to Know About Using Reclaimed Wood in the Kitchen as well as included in their Bathroom WorkBook article. We are a full service, certified remodeling company that covers all of the Philadelphia suburban area. This business, like most others, developed from a friendship of young entrepreneurs who wanted to make a difference in their clients’ lives, one household at a time. This relationship between partners is much more than a friendship. Edward and Stephen Rudloff are brothers who have renovated and built custom homes together paying close attention to detail. They are carpenters by trade and understand concept and execution. Rudloff Custom Builders will provide services for you with the highest level of professionalism, quality, detail, punctuality and craftsmanship, every step of the way along our journey together.
Specializing in residential construction allows us to connect with our clients early in the design phase to ensure that every detail is captured as you imagined. One stop shopping is essentially what you will receive with Rudloff Custom Builders from design of your project to the construction of your dreams, executed by on-site project managers and skilled craftsmen. Our concept: envision our client’s ideas and make them a reality. Our mission: CREATING LIFETIME RELATIONSHIPS BUILT ON TRUST AND INTEGRITY.
Photo Credit: Linda McManus Images
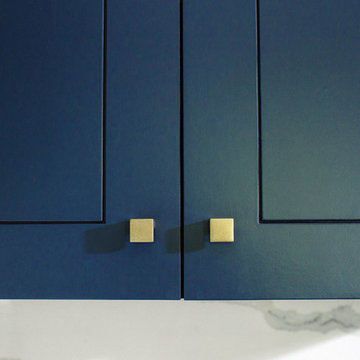
Inspiration for a medium sized traditional l-shaped kitchen/diner in Austin with a submerged sink, flat-panel cabinets, blue cabinets, engineered stone countertops, white splashback, stainless steel appliances, cement flooring, an island, grey floors and white worktops.
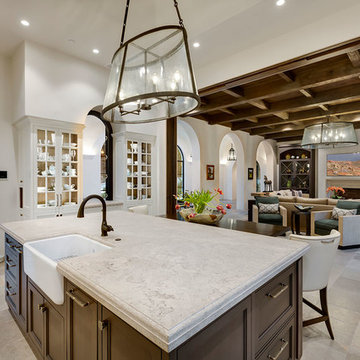
Inspiration for an expansive mediterranean l-shaped open plan kitchen in Other with a belfast sink, raised-panel cabinets, dark wood cabinets, limestone worktops, limestone flooring, an island, grey floors and grey worktops.
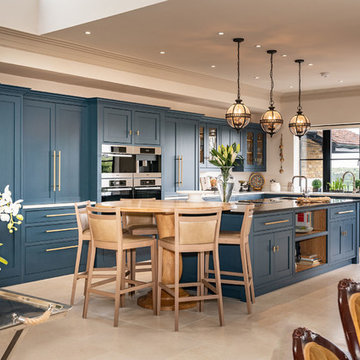
Design ideas for an expansive traditional l-shaped open plan kitchen in Hertfordshire with a submerged sink, recessed-panel cabinets, blue cabinets, quartz worktops, white splashback, stainless steel appliances, limestone flooring, an island, beige floors and black worktops.

The counter top is Carrara marble
The stone on the wall is white gold craft orchard limestone from Creative Mines.
The prep sink is a under-mount trough sink in stainless by Kohler
The prep sink faucet is a Hirise bar faucet by Kohler in brushed stainless.
The pot filler next to the range is a Hirise deck mount by Kohler in brushed stainless.
The cabinet hardware are all Bowman knobs and pulls by Rejuvenation.
The floor tile is Pebble Beach and Halila in a Versailles pattern by Carmel Stone Imports.
The kitchen sink is a Austin single bowl farmer sink in smooth copper with an antique finish by Barclay.
The cabinets are walnut flat-panel done by palmer woodworks.
The kitchen faucet is a Chesterfield bridge faucet with a side spray in english bronze.
The smaller faucet next to the kitchen sink is a Chesterfield hot water dispenser in english bronze by Newport Brass
All the faucets were supplied by Dahl Plumbing (a great company) https://dahlplumbing.com/
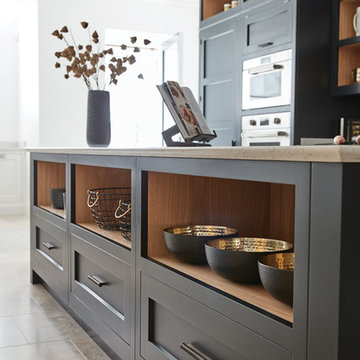
This impeccable dark grey shaker style kitchen brings a classic concept bang up to date. The hand-painted finish echoes the quality and craftsmanship. Typical shaker style open shelving is given a contemporary twist with discreet lighting to showcase gleaming copperware.
This large kitchen makes the most of its footprint by incorporating a beautiful, oversized island. A gleaming, shark tooth worktop is an eye-catching contrast to the dark grey finish. The open shelf theme is continued offering additional storage and a second sink is cleverly set into the centrepiece giving the rest of the kitchen extra space for preparation and cooking.

A stunning period property in the heart of London, the homeowners of this beautiful town house have created a stunning, boutique hotel vibe throughout, and Burlanes were commissioned to design and create a kitchen with charisma and rustic charm.
Handpainted in Farrow & Ball 'Studio Green', the Burlanes Hoyden cabinetry is handmade to fit the dimensions of the room exactly, complemented perfectly with Silestone worktops in 'Iconic White'.
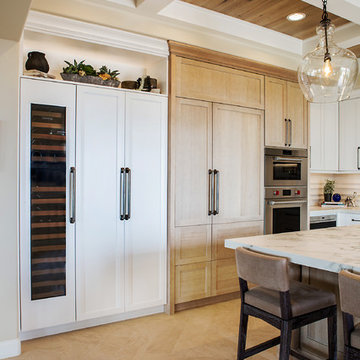
Our client desired a bespoke farmhouse kitchen and sought unique items to create this one of a kind farmhouse kitchen their family. We transformed this kitchen by changing the orientation, removed walls and opened up the exterior with a 3 panel stacking door.
The oversized pendants are the subtle frame work for an artfully made metal hood cover. The statement hood which I discovered on one of my trips inspired the design and added flare and style to this home.
Nothing is as it seems, the white cabinetry looks like shaker until you look closer it is beveled for a sophisticated finish upscale finish.
The backsplash looks like subway until you look closer it is actually 3d concave tile that simply looks like it was formed around a wine bottle.
We added the coffered ceiling and wood flooring to create this warm enhanced featured of the space. The custom cabinetry then was made to match the oak wood on the ceiling. The pedestal legs on the island enhance the characterizes for the cerused oak cabinetry.
Fabulous clients make fabulous projects.
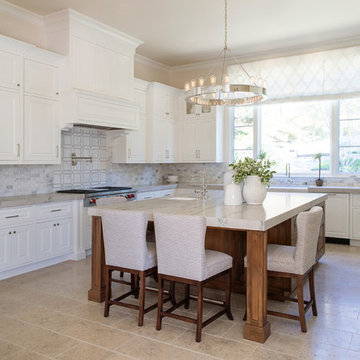
calacatta marble, classic design, custom build, kitchen island, limestone tile, new construction, polished nickel, sub-zero, white kitchen
Large classic u-shaped kitchen in San Diego with a belfast sink, white cabinets, quartz worktops, white splashback, marble splashback, stainless steel appliances, limestone flooring, an island, beige floors, raised-panel cabinets and grey worktops.
Large classic u-shaped kitchen in San Diego with a belfast sink, white cabinets, quartz worktops, white splashback, marble splashback, stainless steel appliances, limestone flooring, an island, beige floors, raised-panel cabinets and grey worktops.
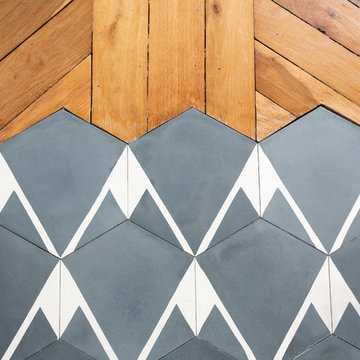
Stéphane Vasco
Design ideas for a small scandi l-shaped kitchen/diner in Paris with a belfast sink, flat-panel cabinets, white cabinets, wood worktops, white splashback, ceramic splashback, stainless steel appliances, cement flooring, no island, grey floors and beige worktops.
Design ideas for a small scandi l-shaped kitchen/diner in Paris with a belfast sink, flat-panel cabinets, white cabinets, wood worktops, white splashback, ceramic splashback, stainless steel appliances, cement flooring, no island, grey floors and beige worktops.

Photo by Amy Bartlam
Photo of a small bohemian galley kitchen in Los Angeles with shaker cabinets, no island, a belfast sink, green cabinets, multi-coloured splashback, white appliances, multi-coloured floors, white worktops and cement flooring.
Photo of a small bohemian galley kitchen in Los Angeles with shaker cabinets, no island, a belfast sink, green cabinets, multi-coloured splashback, white appliances, multi-coloured floors, white worktops and cement flooring.
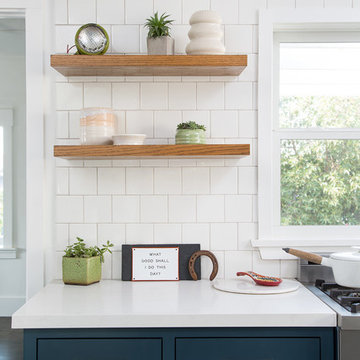
This is a kitchen remodel in a Craftsman style home located in the Highland Park neighborhood of Los Angeles, CA. Photo: Meghan Bob Photography
Design ideas for a medium sized traditional u-shaped enclosed kitchen in San Francisco with a belfast sink, shaker cabinets, blue cabinets, engineered stone countertops, white splashback, ceramic splashback, stainless steel appliances, cement flooring, no island and blue floors.
Design ideas for a medium sized traditional u-shaped enclosed kitchen in San Francisco with a belfast sink, shaker cabinets, blue cabinets, engineered stone countertops, white splashback, ceramic splashback, stainless steel appliances, cement flooring, no island and blue floors.
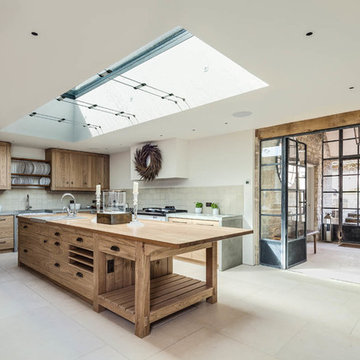
This is an example of a farmhouse kitchen in Gloucestershire with medium wood cabinets, limestone flooring, an island and beige floors.
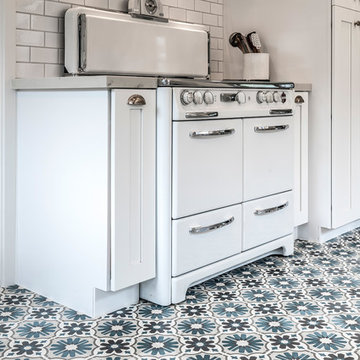
Beautiful vintage stove and Ibiza tile.
Inspiration for a medium sized country galley enclosed kitchen in Los Angeles with white cabinets, marble worktops, white splashback, ceramic splashback, white appliances, cement flooring, no island, multi-coloured floors, a belfast sink and shaker cabinets.
Inspiration for a medium sized country galley enclosed kitchen in Los Angeles with white cabinets, marble worktops, white splashback, ceramic splashback, white appliances, cement flooring, no island, multi-coloured floors, a belfast sink and shaker cabinets.
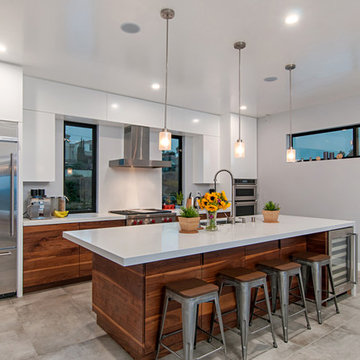
Photo of a medium sized modern galley enclosed kitchen in San Diego with flat-panel cabinets, white cabinets, engineered stone countertops, stainless steel appliances, cement flooring, an island and grey floors.
Kitchen with Limestone Flooring and Cement Flooring Ideas and Designs
10