Kitchen with Limestone Flooring and Cement Flooring Ideas and Designs
Refine by:
Budget
Sort by:Popular Today
101 - 120 of 21,912 photos
Item 1 of 3

Design ideas for a contemporary kitchen in Hertfordshire with a built-in sink, shaker cabinets, blue cabinets, granite worktops, blue splashback, glass sheet splashback, stainless steel appliances, cement flooring, red floors and black worktops.
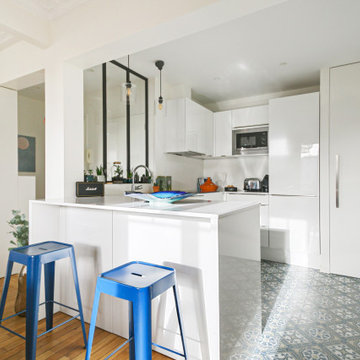
Inspiration for a medium sized contemporary u-shaped open plan kitchen in Paris with a submerged sink, beaded cabinets, white cabinets, engineered stone countertops, white splashback, integrated appliances, cement flooring, an island, blue floors and white worktops.
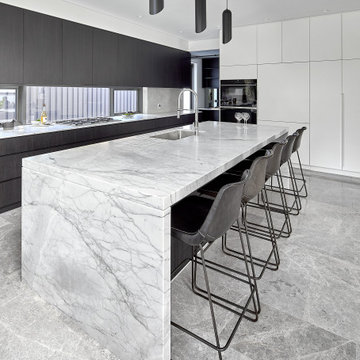
Showcasing this luxurious house in Hunters Hill // Using stone tiles and slabs supplied by @snbstone
Photography: Marian Riabic
The stunning kitchen and butlers pantry have been designed by using Bianco Alpi marble slabs on the bench top and breakfast bar combined with Chambord Grey limestone on the floor. Exclusive to @snbstone and available in various formats and finishes. Link in bio to the website for details
#chambordgreylimestone #biancoalpimarble #snb #snbstone #stone #tiles #slabs #marblekitchen #kitchenbenchtop #breakfastbar #floortiles #limestone #naturalstone #snbsydney #snbbrisbane #snbmelbourne #interiordesignideas

This is an example of an expansive traditional u-shaped kitchen pantry in Houston with open cabinets, grey cabinets, white splashback, cement flooring, grey floors, stainless steel appliances and grey worktops.
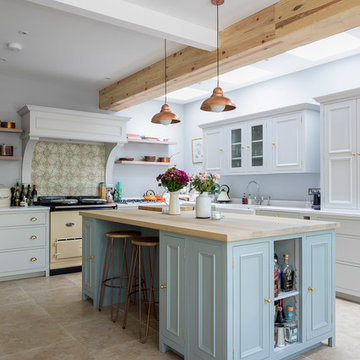
The new back extension houses a large family kitchen with shaker style cabinets in various shades. Copper pendant lights as well as other copper elements have been used throughout the space.
A breakfast bar area has been created in the kitchen island and industrial style stools have been used.
Photography by Chris Snook

When we started this project, opening up the kitchen to the surrounding space was not an option. Instead, the 10-foot ceilings gave us an opportunity to create a glamorous room with all of the amenities of an open floor plan.
The beautiful sunny breakfast nook and adjacent formal dining offer plenty of seats for family and guests in this modern home. Our clients, none the less, love to sit at their new island for breakfast, keeping each other company while cooking, reading a new recipe or simply taking a well-deserved coffee break. The gorgeous custom cabinetry is a combination of horizontal grain walnut base and tall cabinets with glossy white upper cabinets that create an open feeling all the way up the walls. Caesarstone countertops and backsplash join together for a nearly seamless transition. The Subzero and Thermador appliances match the quality of the home and the cooks themselves! Finally, the heated natural limestone floors keep this room welcoming all year long. Alicia Gbur Photography
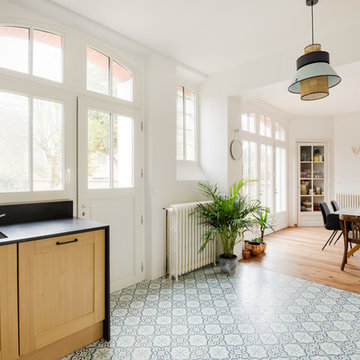
Traditional l-shaped open plan kitchen in Paris with a submerged sink, shaker cabinets, light wood cabinets, stainless steel appliances, cement flooring, blue floors, black worktops, granite worktops and mirror splashback.
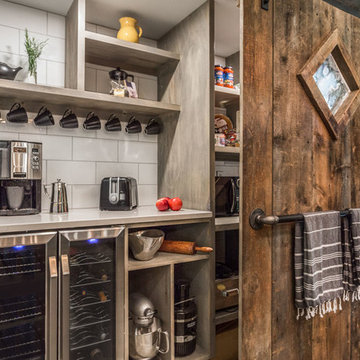
Brittany Fecteau
Large rural l-shaped kitchen pantry in Manchester with a submerged sink, flat-panel cabinets, black cabinets, engineered stone countertops, white splashback, porcelain splashback, stainless steel appliances, cement flooring, an island, grey floors and white worktops.
Large rural l-shaped kitchen pantry in Manchester with a submerged sink, flat-panel cabinets, black cabinets, engineered stone countertops, white splashback, porcelain splashback, stainless steel appliances, cement flooring, an island, grey floors and white worktops.

Au pied du métro Saint-Placide, ce spacieux appartement haussmannien abrite un jeune couple qui aime les belles choses.
J’ai choisi de garder les moulures et les principaux murs blancs, pour mettre des touches de bleu et de vert sapin, qui apporte de la profondeur à certains endroits de l’appartement.
La cuisine ouverte sur le salon, en marbre de Carrare blanc, accueille un ilot qui permet de travailler, cuisiner tout en profitant de la lumière naturelle.
Des touches de laiton viennent souligner quelques détails, et des meubles vintage apporter un côté stylisé, comme le buffet recyclé en meuble vasque dans la salle de bains au total look New-York rétro.
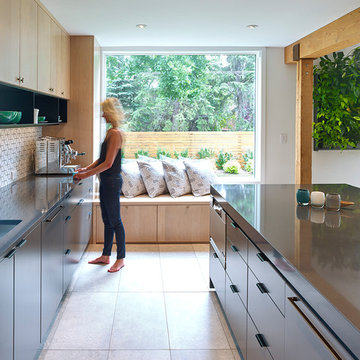
Photo by Robert Lemermeyer
Design ideas for a large modern u-shaped kitchen/diner in Edmonton with a submerged sink, flat-panel cabinets, light wood cabinets, engineered stone countertops, white splashback, ceramic splashback, integrated appliances, cement flooring, an island, grey floors and grey worktops.
Design ideas for a large modern u-shaped kitchen/diner in Edmonton with a submerged sink, flat-panel cabinets, light wood cabinets, engineered stone countertops, white splashback, ceramic splashback, integrated appliances, cement flooring, an island, grey floors and grey worktops.

Photo of a small contemporary single-wall enclosed kitchen in Cologne with a built-in sink, flat-panel cabinets, white cabinets, granite worktops, stainless steel appliances, cement flooring, no island and beige floors.

Photo : BCDF Studio
This is an example of a medium sized scandinavian single-wall open plan kitchen in Paris with a submerged sink, light wood cabinets, white splashback, no island, beaded cabinets, quartz worktops, ceramic splashback, integrated appliances, cement flooring, multi-coloured floors and white worktops.
This is an example of a medium sized scandinavian single-wall open plan kitchen in Paris with a submerged sink, light wood cabinets, white splashback, no island, beaded cabinets, quartz worktops, ceramic splashback, integrated appliances, cement flooring, multi-coloured floors and white worktops.
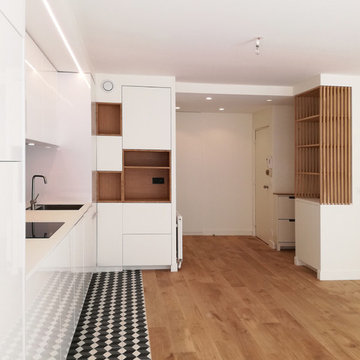
Matesco Architecture
This is an example of a small scandinavian l-shaped open plan kitchen in Paris with a submerged sink, beaded cabinets, white cabinets, laminate countertops, black splashback, integrated appliances, cement flooring, no island and grey floors.
This is an example of a small scandinavian l-shaped open plan kitchen in Paris with a submerged sink, beaded cabinets, white cabinets, laminate countertops, black splashback, integrated appliances, cement flooring, no island and grey floors.
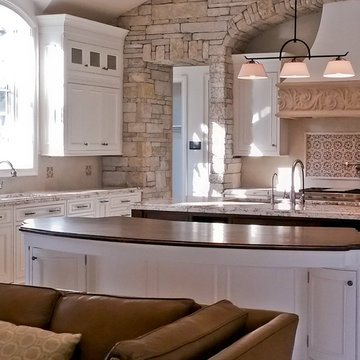
Expansive mediterranean open plan kitchen in Miami with a submerged sink, recessed-panel cabinets, white cabinets, granite worktops, multi-coloured splashback, ceramic splashback, integrated appliances, limestone flooring and multiple islands.
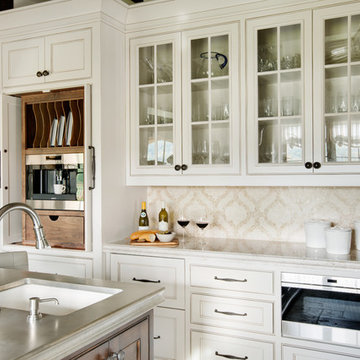
A bankof glass cabinets beside the Wolf builtin coffee maker and baking storage cabinet with pocket doors. Large pewter island that seats five with 2nd prep sink. Wolf microwave, warming drawer, and steam convection oven in this space. Integrated Subzero refrigerator and refrigerator drawers for beverage storage. Ice maker and wine storage in the pantry behind the ktichen.

Photography by Living Maui Media
This is an example of a large world-inspired u-shaped open plan kitchen in Hawaii with a submerged sink, flat-panel cabinets, medium wood cabinets, engineered stone countertops, blue splashback, glass tiled splashback, integrated appliances, limestone flooring and an island.
This is an example of a large world-inspired u-shaped open plan kitchen in Hawaii with a submerged sink, flat-panel cabinets, medium wood cabinets, engineered stone countertops, blue splashback, glass tiled splashback, integrated appliances, limestone flooring and an island.
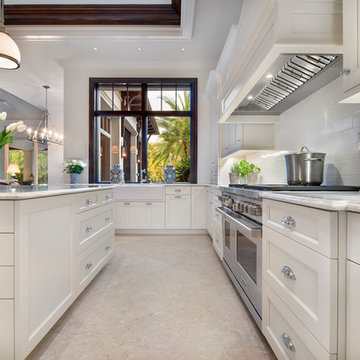
Photo of a large world-inspired l-shaped kitchen/diner in Miami with a belfast sink, shaker cabinets, white cabinets, marble worktops, white splashback, stone slab splashback, integrated appliances, limestone flooring, an island and beige floors.

This is an example of a large world-inspired l-shaped kitchen/diner in Miami with a belfast sink, shaker cabinets, white cabinets, marble worktops, white splashback, stone slab splashback, integrated appliances, limestone flooring, an island and beige floors.

Large contemporary l-shaped open plan kitchen in Vancouver with a submerged sink, shaker cabinets, medium wood cabinets, granite worktops, beige splashback, stone slab splashback, integrated appliances, limestone flooring, an island and white floors.

HOBI Award 2013 - Winner - Custom Home of the Year
HOBI Award 2013 - Winner - Project of the Year
HOBI Award 2013 - Winner - Best Custom Home 6,000-7,000 SF
HOBI Award 2013 - Winner - Best Remodeled Home $2 Million - $3 Million
Brick Industry Associates 2013 Brick in Architecture Awards 2013 - Best in Class - Residential- Single Family
AIA Connecticut 2014 Alice Washburn Awards 2014 - Honorable Mention - New Construction
athome alist Award 2014 - Finalist - Residential Architecture
Charles Hilton Architects
Woodruff/Brown Architectural Photography
Kitchen with Limestone Flooring and Cement Flooring Ideas and Designs
6