Kitchen with Flat-panel Cabinets and Limestone Splashback Ideas and Designs
Refine by:
Budget
Sort by:Popular Today
1 - 20 of 816 photos
Item 1 of 3

Photo by Roehner + Ryan
Rural galley open plan kitchen in Phoenix with a submerged sink, flat-panel cabinets, light wood cabinets, engineered stone countertops, white splashback, limestone splashback, integrated appliances, concrete flooring, an island, grey floors, white worktops and a vaulted ceiling.
Rural galley open plan kitchen in Phoenix with a submerged sink, flat-panel cabinets, light wood cabinets, engineered stone countertops, white splashback, limestone splashback, integrated appliances, concrete flooring, an island, grey floors, white worktops and a vaulted ceiling.

Medium sized contemporary single-wall kitchen/diner in Paris with yellow cabinets, limestone worktops, white splashback, limestone splashback, no island, white worktops, a built-in sink, flat-panel cabinets, integrated appliances, light hardwood flooring and beige floors.

Kitchen with Walnut cabinets, Black Mist Granite counters, and Limestone tile backsplash.
Inspiration for a small contemporary u-shaped kitchen/diner in Denver with a single-bowl sink, flat-panel cabinets, brown cabinets, granite worktops, grey splashback, limestone splashback, stainless steel appliances, porcelain flooring, an island, beige floors and black worktops.
Inspiration for a small contemporary u-shaped kitchen/diner in Denver with a single-bowl sink, flat-panel cabinets, brown cabinets, granite worktops, grey splashback, limestone splashback, stainless steel appliances, porcelain flooring, an island, beige floors and black worktops.
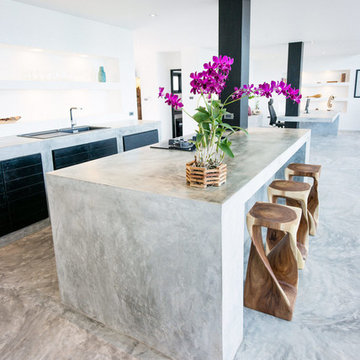
Medium sized beach style single-wall open plan kitchen in Other with a built-in sink, flat-panel cabinets, dark wood cabinets, concrete worktops, white splashback, limestone splashback, integrated appliances, concrete flooring, an island, grey floors and grey worktops.

Photo of a medium sized contemporary l-shaped kitchen/diner in Jacksonville with flat-panel cabinets, white cabinets, grey splashback, limestone splashback, stainless steel appliances, ceramic flooring, an island, grey floors and white worktops.

Cuisine US équipée
Design ideas for a medium sized contemporary galley kitchen/diner in Other with light wood cabinets, grey splashback, flat-panel cabinets, light hardwood flooring, a breakfast bar, beige floors, black worktops, laminate countertops, a submerged sink, limestone splashback and integrated appliances.
Design ideas for a medium sized contemporary galley kitchen/diner in Other with light wood cabinets, grey splashback, flat-panel cabinets, light hardwood flooring, a breakfast bar, beige floors, black worktops, laminate countertops, a submerged sink, limestone splashback and integrated appliances.

Photo of an expansive contemporary l-shaped open plan kitchen in Dallas with a single-bowl sink, flat-panel cabinets, medium wood cabinets, granite worktops, grey splashback, limestone splashback, integrated appliances, dark hardwood flooring, an island, grey floors and black worktops.
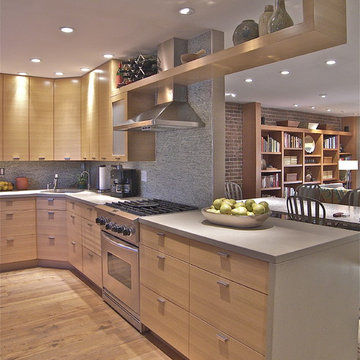
Design ideas for a medium sized contemporary l-shaped kitchen/diner in New York with concrete worktops, stainless steel appliances, flat-panel cabinets, light wood cabinets, a built-in sink and limestone splashback.

This project was a gut renovation of a loft on Park Ave. South in Manhattan – it’s the personal residence of Andrew Petronio, partner at KA Design Group. Bilotta Senior Designer, Jeff Eakley, has worked with KA Design for 20 years. When it was time for Andrew to do his own kitchen, working with Jeff was a natural choice to bring it to life. Andrew wanted a modern, industrial, European-inspired aesthetic throughout his NYC loft. The allotted kitchen space wasn’t very big; it had to be designed in such a way that it was compact, yet functional, to allow for both plenty of storage and dining. Having an island look out over the living room would be too heavy in the space; instead they opted for a bar height table and added a second tier of cabinets for extra storage above the walls, accessible from the black-lacquer rolling library ladder. The dark finishes were selected to separate the kitchen from the rest of the vibrant, art-filled living area – a mix of dark textured wood and a contrasting smooth metal, all custom-made in Bilotta Collection Cabinetry. The base cabinets and refrigerator section are a horizontal-grained rift cut white oak with an Ebony stain and a wire-brushed finish. The wall cabinets are the focal point – stainless steel with a dark patina that brings out black and gold hues, picked up again in the blackened, brushed gold decorative hardware from H. Theophile. The countertops by Eastern Stone are a smooth Black Absolute; the backsplash is a black textured limestone from Artistic Tile that mimics the finish of the base cabinets. The far corner is all mirrored, elongating the room. They opted for the all black Bertazzoni range and wood appliance panels for a clean, uninterrupted run of cabinets.
Designer: Jeff Eakley with Andrew Petronio partner at KA Design Group. Photographer: Stefan Radtke

This is an example of a medium sized contemporary l-shaped kitchen/diner in Other with a submerged sink, flat-panel cabinets, quartz worktops, white splashback, limestone splashback, stainless steel appliances, ceramic flooring, a breakfast bar, grey floors, white worktops, a drop ceiling and light wood cabinets.

This is an example of a medium sized modern galley open plan kitchen in Paris with a submerged sink, flat-panel cabinets, grey cabinets, granite worktops, black splashback, limestone splashback, integrated appliances, terracotta flooring, no island, beige floors and black worktops.

The kitchen is a mix of exquisite detail and simple design solutions. Cabinetry is installed with a 1" shadow line to create the illusion that it is floating beneath the counters. Fully integrated appliance panels add to the minimalist feel of the space and allow the range to be the focal center of the space.
Dave Adams Photography
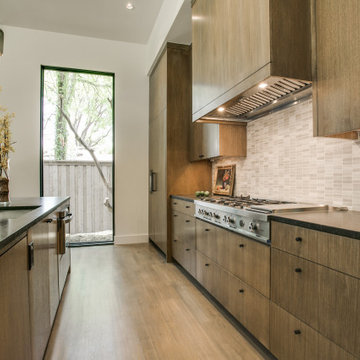
This is an example of an expansive contemporary l-shaped open plan kitchen in Dallas with a single-bowl sink, flat-panel cabinets, medium wood cabinets, granite worktops, grey splashback, limestone splashback, integrated appliances, dark hardwood flooring, an island, grey floors and black worktops.

Photo of a medium sized scandi u-shaped open plan kitchen in Madrid with a submerged sink, flat-panel cabinets, beige cabinets, engineered stone countertops, beige splashback, limestone splashback, black appliances, laminate floors, a breakfast bar, brown floors and beige worktops.

Free ebook, Creating the Ideal Kitchen. DOWNLOAD NOW
Collaborations are typically so fruitful and this one was no different. The homeowners started by hiring an architect to develop a vision and plan for transforming their very traditional brick home into a contemporary family home full of modern updates. The Kitchen Studio of Glen Ellyn was hired to provide kitchen design expertise and to bring the vision to life.
The bamboo cabinetry and white Ceasarstone countertops provide contrast that pops while the white oak floors and limestone tile bring warmth to the space. A large island houses a Galley Sink which provides a multi-functional work surface fantastic for summer entertaining. And speaking of summer entertaining, a new Nana Wall system — a large glass wall system that creates a large exterior opening and can literally be opened and closed with one finger – brings the outdoor in and creates a very unique flavor to the space.
Matching bamboo cabinetry and panels were also installed in the adjoining family room, along with aluminum doors with frosted glass and a repeat of the limestone at the newly designed fireplace.
Designed by: Susan Klimala, CKD, CBD
Photography by: Carlos Vergara
For more information on kitchen and bath design ideas go to: www.kitchenstudio-ge.com

Modernizing a mid-century Adam's hill home was an enjoyable project indeed.
The kitchen cabinets are modern European frameless in a dark deep gray with a touch of earth tone in it.
The golden hard integrated on top and sized for each door and drawer individually.
The floor that ties it all together is 24"x24" black Terrazzo tile (about 1" thick).
The neutral countertop by Cambria with a honed finish with almost perfectly matching backsplash tile sheets of 1"x10" limestone look-a-like tile.
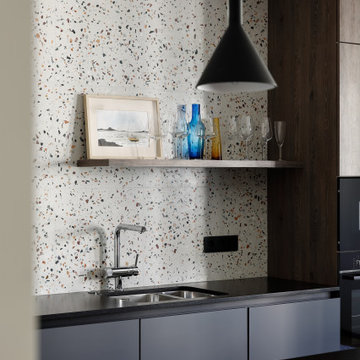
Кухня без навесных ящиков, с островом и пеналами под технику.
Фартук выполнен из натуральных плит терраццо.
Мойка подстольная врезная и комбинированный смеситель с фильтром 2-в-1

BESPOKE
Photo of a medium sized contemporary single-wall open plan kitchen in Munich with flat-panel cabinets, white cabinets, medium hardwood flooring, an island, an integrated sink, composite countertops, white splashback, limestone splashback, stainless steel appliances and brown floors.
Photo of a medium sized contemporary single-wall open plan kitchen in Munich with flat-panel cabinets, white cabinets, medium hardwood flooring, an island, an integrated sink, composite countertops, white splashback, limestone splashback, stainless steel appliances and brown floors.
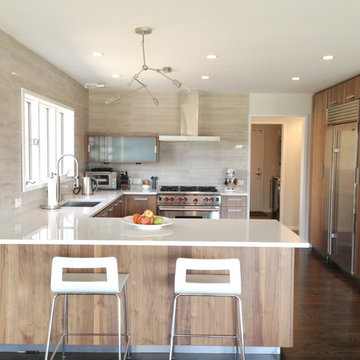
Contemporary u-shaped kitchen with flat-panel cabinets, stainless steel appliances, medium wood cabinets, beige splashback and limestone splashback.

Евгений Кулибаба
Design ideas for a medium sized contemporary galley open plan kitchen in Moscow with an integrated sink, flat-panel cabinets, grey cabinets, limestone worktops, grey splashback, limestone splashback, stainless steel appliances, light hardwood flooring, an island, beige floors and grey worktops.
Design ideas for a medium sized contemporary galley open plan kitchen in Moscow with an integrated sink, flat-panel cabinets, grey cabinets, limestone worktops, grey splashback, limestone splashback, stainless steel appliances, light hardwood flooring, an island, beige floors and grey worktops.
Kitchen with Flat-panel Cabinets and Limestone Splashback Ideas and Designs
1