Kitchen with Limestone Worktops and Light Hardwood Flooring Ideas and Designs
Refine by:
Budget
Sort by:Popular Today
221 - 240 of 933 photos
Item 1 of 3

Photo Bruce Van Inwegen
Inspiration for a large rustic l-shaped kitchen pantry in Chicago with a submerged sink, flat-panel cabinets, yellow cabinets, limestone worktops, multi-coloured splashback, metal splashback, integrated appliances, light hardwood flooring and an island.
Inspiration for a large rustic l-shaped kitchen pantry in Chicago with a submerged sink, flat-panel cabinets, yellow cabinets, limestone worktops, multi-coloured splashback, metal splashback, integrated appliances, light hardwood flooring and an island.
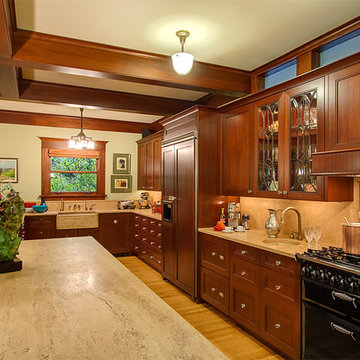
Photo of an expansive traditional l-shaped open plan kitchen in Seattle with a belfast sink, dark wood cabinets, limestone worktops, beige splashback, ceramic splashback, black appliances, light hardwood flooring, an island and shaker cabinets.
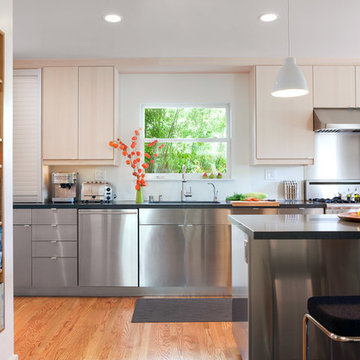
Design ideas for a large contemporary single-wall enclosed kitchen in San Francisco with a submerged sink, flat-panel cabinets, stainless steel cabinets, limestone worktops, metallic splashback, metal splashback, stainless steel appliances, light hardwood flooring, an island and brown floors.
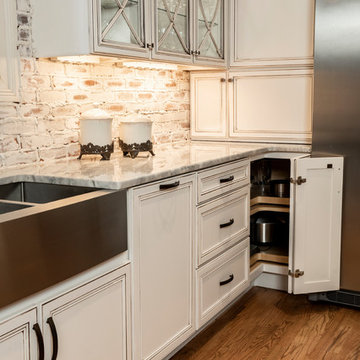
This was a total transformation from a house that was the House of Dreams in Kennesaw for 1997, but that kitchen didn't stand the test of time. The new one will never get old! The client helped a ton with this one, we pulled out all the details we could fit into this space.
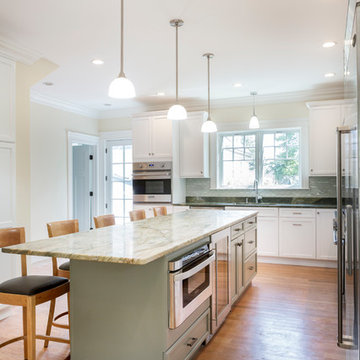
Photography by Daniela Goncalves
This is an example of a medium sized traditional l-shaped kitchen in Boston with a submerged sink, flat-panel cabinets, white cabinets, limestone worktops, green splashback, metal splashback, stainless steel appliances, light hardwood flooring and an island.
This is an example of a medium sized traditional l-shaped kitchen in Boston with a submerged sink, flat-panel cabinets, white cabinets, limestone worktops, green splashback, metal splashback, stainless steel appliances, light hardwood flooring and an island.
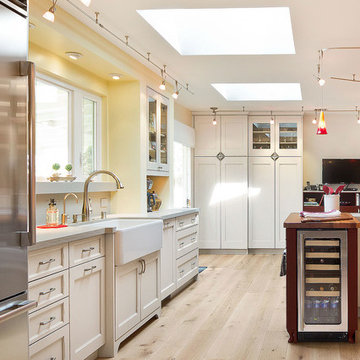
Transitional Kitchen designed by the award winning team at DDK in Pasadena, CA
Photography:
J Jorgensen - Architectural Photographer
Photo of a medium sized traditional galley kitchen in Los Angeles with a belfast sink, raised-panel cabinets, white cabinets, limestone worktops, grey splashback, stainless steel appliances, light hardwood flooring and a breakfast bar.
Photo of a medium sized traditional galley kitchen in Los Angeles with a belfast sink, raised-panel cabinets, white cabinets, limestone worktops, grey splashback, stainless steel appliances, light hardwood flooring and a breakfast bar.
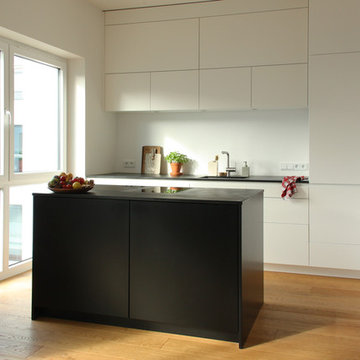
Design ideas for a medium sized modern galley open plan kitchen in Hamburg with a single-bowl sink, flat-panel cabinets, white cabinets, limestone worktops, white splashback, black appliances, light hardwood flooring, an island, brown floors and black worktops.
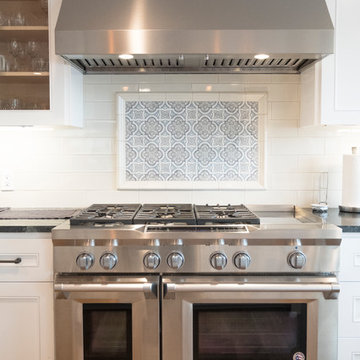
Medium sized rural u-shaped kitchen/diner in Los Angeles with a submerged sink, beaded cabinets, white cabinets, limestone worktops, white splashback, metro tiled splashback, stainless steel appliances, light hardwood flooring, an island, brown floors and grey worktops.
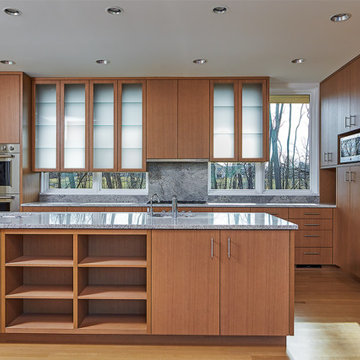
Photographer: Jon Miller Architectural Photography
Custom cabinets and built-in appliances and storage make for a truly fitted look. Glass door upper cabinets mounted in front of windows create a natural glow to uniquely illuminate the space.
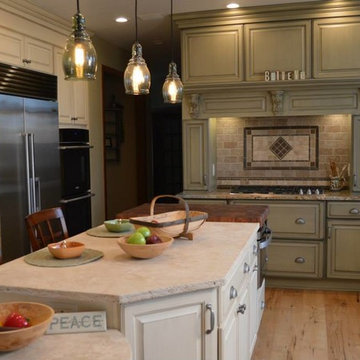
A large kitchen is remodeled using cabinets made by the Custom Cupboards Company and the designers at Studio 76 specified a cooking wall of cabinetry in a soft gray-green glazed finish, distinctive from the other working zones. A large gas cooktop with two roomy drawers for cookware beneath is centered with the custom designed tiled backsplash from Daltile. Narrow shelves to the right of the cooktop cleverly allow for easy slide-in storage of mixers and other baking supplies. An engineered hardwood floor is paired with 3 different countertop finishes, including a mahogany butcher block, limestone Durango and Crystal Gold granite on the perimeter. This classic traditional kitchen has a touch of farmhouse charm.
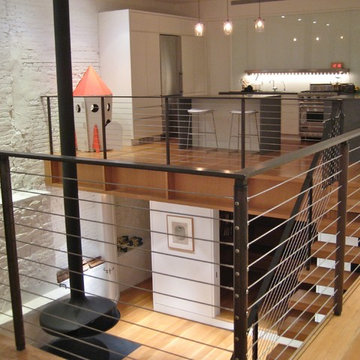
View of kitchen, hanging fireplace, stairs to open basement living room and reading nook below.
Role: Project manager at Specht Harpman Architects
Midcentury u-shaped open plan kitchen in New York with a submerged sink, flat-panel cabinets, white cabinets, limestone worktops, white splashback, glass sheet splashback, stainless steel appliances, light hardwood flooring and an island.
Midcentury u-shaped open plan kitchen in New York with a submerged sink, flat-panel cabinets, white cabinets, limestone worktops, white splashback, glass sheet splashback, stainless steel appliances, light hardwood flooring and an island.
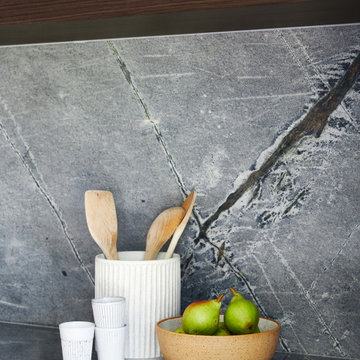
Photo of a medium sized contemporary single-wall open plan kitchen in Toronto with a single-bowl sink, flat-panel cabinets, white cabinets, limestone worktops, grey splashback, stone slab splashback, stainless steel appliances, light hardwood flooring, an island, beige floors, grey worktops and a coffered ceiling.
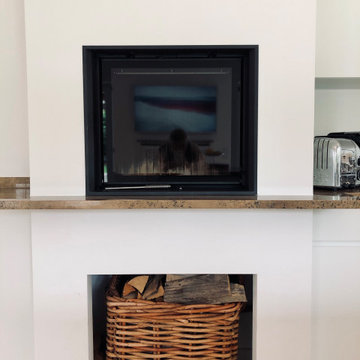
Eine grosszügige offene Wohnküche mit Zugang zur Terrasse.
Photo of a medium sized contemporary l-shaped open plan kitchen in Munich with an integrated sink, flat-panel cabinets, limestone worktops, white splashback, black appliances, light hardwood flooring, an island, beige floors and beige worktops.
Photo of a medium sized contemporary l-shaped open plan kitchen in Munich with an integrated sink, flat-panel cabinets, limestone worktops, white splashback, black appliances, light hardwood flooring, an island, beige floors and beige worktops.
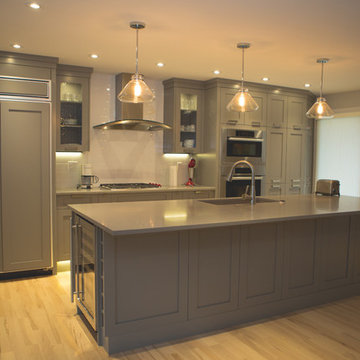
Beautiful modern kitchen
Flashin' Forward Photography
Design ideas for a modern kitchen pantry in Calgary with a submerged sink, shaker cabinets, grey cabinets, limestone worktops, white appliances, light hardwood flooring and an island.
Design ideas for a modern kitchen pantry in Calgary with a submerged sink, shaker cabinets, grey cabinets, limestone worktops, white appliances, light hardwood flooring and an island.
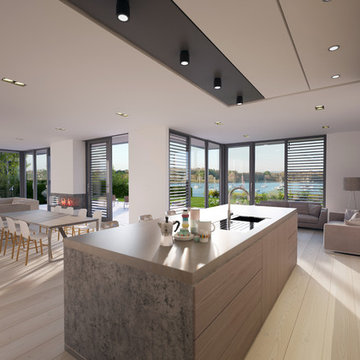
Open Plan Kitchen / Dining / Living area
This is an example of a large contemporary single-wall open plan kitchen in Sussex with an integrated sink, flat-panel cabinets, light wood cabinets, limestone worktops, beige splashback, limestone splashback, stainless steel appliances, light hardwood flooring, an island, brown floors and beige worktops.
This is an example of a large contemporary single-wall open plan kitchen in Sussex with an integrated sink, flat-panel cabinets, light wood cabinets, limestone worktops, beige splashback, limestone splashback, stainless steel appliances, light hardwood flooring, an island, brown floors and beige worktops.
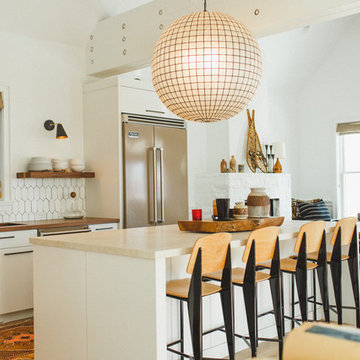
Virginia Roberts Photography
Design ideas for a medium sized traditional l-shaped open plan kitchen in Salt Lake City with a submerged sink, white cabinets, white splashback, stainless steel appliances, light hardwood flooring, an island, porcelain splashback, flat-panel cabinets and limestone worktops.
Design ideas for a medium sized traditional l-shaped open plan kitchen in Salt Lake City with a submerged sink, white cabinets, white splashback, stainless steel appliances, light hardwood flooring, an island, porcelain splashback, flat-panel cabinets and limestone worktops.
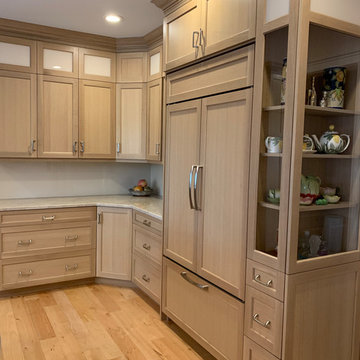
Gorgeous Grabill frameless cabinets with Miele, SubZero and Wolf Appliances.
Design ideas for a large rustic kitchen/diner in New York with a built-in sink, shaker cabinets, beige cabinets, limestone worktops, white splashback, cement tile splashback, stainless steel appliances, light hardwood flooring, an island, beige floors and beige worktops.
Design ideas for a large rustic kitchen/diner in New York with a built-in sink, shaker cabinets, beige cabinets, limestone worktops, white splashback, cement tile splashback, stainless steel appliances, light hardwood flooring, an island, beige floors and beige worktops.
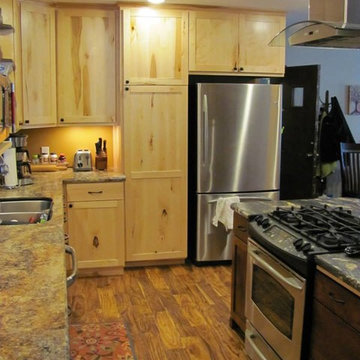
Medium sized rustic l-shaped kitchen/diner in Other with a double-bowl sink, shaker cabinets, light wood cabinets, limestone worktops, stainless steel appliances, light hardwood flooring, an island and beige floors.
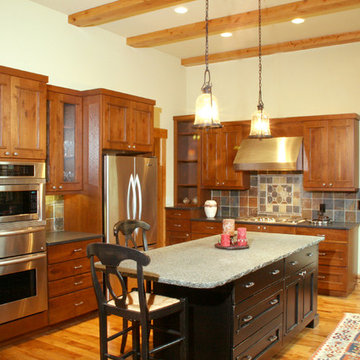
The island counter top's rough-hewn edge and slate tile backsplash introduce textures that contrast nicely with the home's smooth surfaces. Rugs and honey-colored cabinets make the space feel warm and lived-in. Through the door is a screen porch, which allows the clients to enjoy 3 seasons of bug-free outdoor dining!
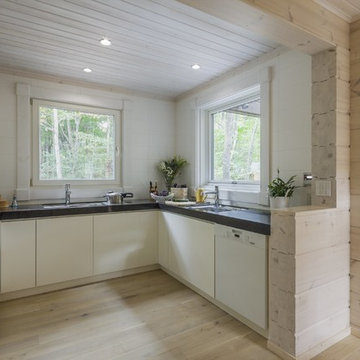
T.Hayasaki
Inspiration for a large classic u-shaped enclosed kitchen in Tokyo with a double-bowl sink, flat-panel cabinets, white cabinets, limestone worktops, white splashback, ceramic splashback, stainless steel appliances, light hardwood flooring and no island.
Inspiration for a large classic u-shaped enclosed kitchen in Tokyo with a double-bowl sink, flat-panel cabinets, white cabinets, limestone worktops, white splashback, ceramic splashback, stainless steel appliances, light hardwood flooring and no island.
Kitchen with Limestone Worktops and Light Hardwood Flooring Ideas and Designs
12