Kitchen with Limestone Worktops and Light Hardwood Flooring Ideas and Designs
Refine by:
Budget
Sort by:Popular Today
161 - 180 of 933 photos
Item 1 of 3
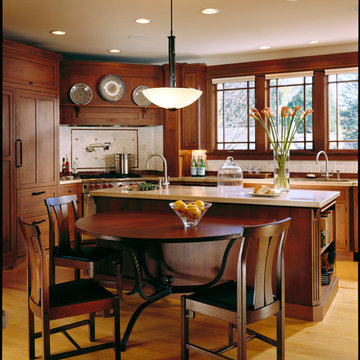
A remodel of a small home, we were excited that the owners wanted to stay true to the character of an Arts & Crafts style. An aesthetic movement in history, the Arts & Crafts approach to design is a timeless statement, making this our favorite aspect of the project. Mirrored in the execution of the kitchen design is the mindset of showcasing the craftsmanship of decorative design and the appreciation of simple lines and quality construction. This kitchen sings of an architectural vibe, yet does not take away from the welcoming nature of the layout.
Project specs: Wolf range and Sub Zero refrigerator, Limestone counter tops, Douglas fir floor, quarter sawn oak cabinets from Quality Custom Cabinetry, The table features a custom hand forged iron base, the embellishment is simple in this kitchen design, with well placed subtle detailing that match the style period.
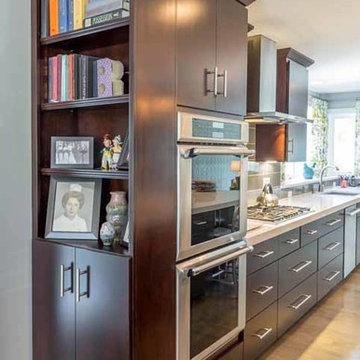
This family of 5 was quickly out-growing their 1,220sf ranch home on a beautiful corner lot. Rather than adding a 2nd floor, the decision was made to extend the existing ranch plan into the back yard, adding a new 2-car garage below the new space - for a new total of 2,520sf. With a previous addition of a 1-car garage and a small kitchen removed, a large addition was added for Master Bedroom Suite, a 4th bedroom, hall bath, and a completely remodeled living, dining and new Kitchen, open to large new Family Room. The new lower level includes the new Garage and Mudroom. The existing fireplace and chimney remain - with beautifully exposed brick. The homeowners love contemporary design, and finished the home with a gorgeous mix of color, pattern and materials.
The project was completed in 2011. Unfortunately, 2 years later, they suffered a massive house fire. The house was then rebuilt again, using the same plans and finishes as the original build, adding only a secondary laundry closet on the main level.
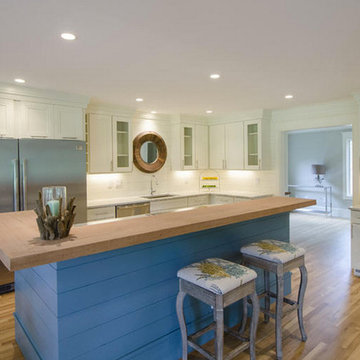
Designed by The Look Interiors.
We’ve got tons more photos on our profile; check out our other projects to find some great new looks for your ideabooks!
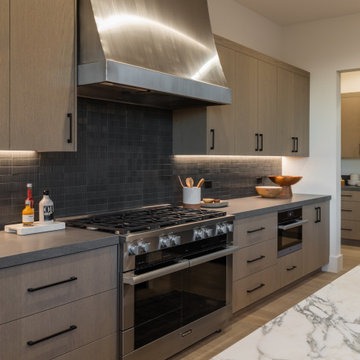
Custom stainless steel hood over a Miele dual fuel 8-burner gas range. Vertical wood grain cabinetry with under cabinet lighting. Basaltina Lava Stone with Ann Sacks Ribbed Savoy tile backsplash.
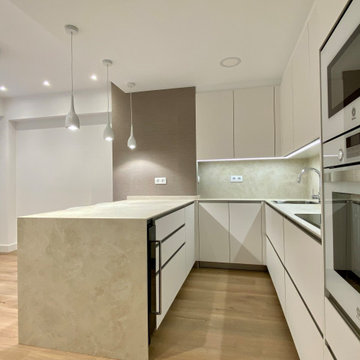
Inspiration for a small contemporary u-shaped open plan kitchen in Bilbao with a single-bowl sink, flat-panel cabinets, white cabinets, limestone worktops, beige splashback, limestone splashback, white appliances, light hardwood flooring, a breakfast bar and beige worktops.
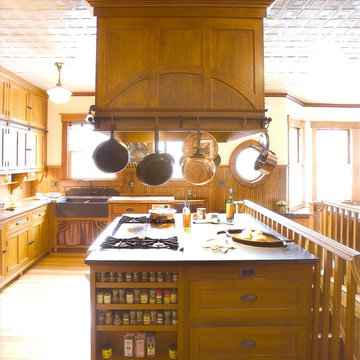
Inspiration for a classic u-shaped kitchen in New York with a belfast sink, recessed-panel cabinets, medium wood cabinets, limestone worktops, integrated appliances, light hardwood flooring and multiple islands.
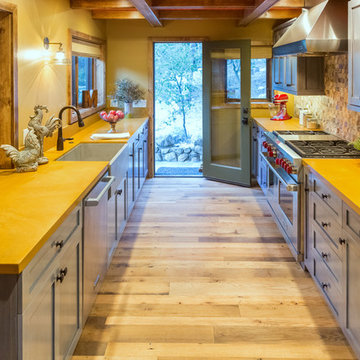
Roger Scheck Photography
Medium sized rustic galley open plan kitchen in Los Angeles with a belfast sink, shaker cabinets, grey cabinets, limestone worktops, multi-coloured splashback, mosaic tiled splashback, stainless steel appliances and light hardwood flooring.
Medium sized rustic galley open plan kitchen in Los Angeles with a belfast sink, shaker cabinets, grey cabinets, limestone worktops, multi-coloured splashback, mosaic tiled splashback, stainless steel appliances and light hardwood flooring.
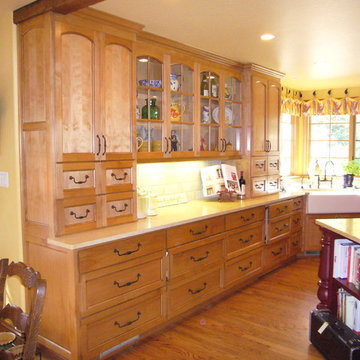
Inspiration for a medium sized farmhouse u-shaped kitchen/diner in San Francisco with a belfast sink, recessed-panel cabinets, light wood cabinets, limestone worktops, light hardwood flooring, an island and beige splashback.
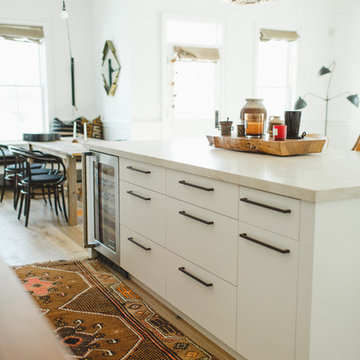
Virginia Roberts Photography
Photo of a medium sized traditional l-shaped open plan kitchen in Salt Lake City with a submerged sink, white cabinets, white splashback, stainless steel appliances, light hardwood flooring, an island, flat-panel cabinets, limestone worktops and porcelain splashback.
Photo of a medium sized traditional l-shaped open plan kitchen in Salt Lake City with a submerged sink, white cabinets, white splashback, stainless steel appliances, light hardwood flooring, an island, flat-panel cabinets, limestone worktops and porcelain splashback.
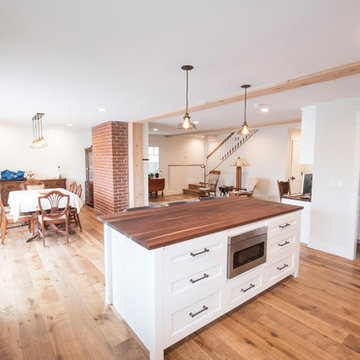
Medium sized rural u-shaped kitchen/diner in Los Angeles with a submerged sink, beaded cabinets, white cabinets, limestone worktops, white splashback, metro tiled splashback, stainless steel appliances, light hardwood flooring, an island, brown floors and grey worktops.
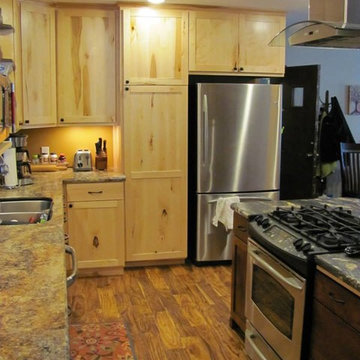
Medium sized rustic l-shaped kitchen/diner in Other with a double-bowl sink, shaker cabinets, light wood cabinets, limestone worktops, stainless steel appliances, light hardwood flooring, an island and beige floors.
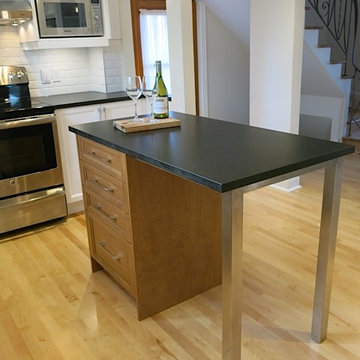
Andréanne Lussier
Medium sized contemporary l-shaped kitchen/diner in Montreal with a built-in sink, shaker cabinets, white cabinets, limestone worktops, white splashback, ceramic splashback, stainless steel appliances, light hardwood flooring and an island.
Medium sized contemporary l-shaped kitchen/diner in Montreal with a built-in sink, shaker cabinets, white cabinets, limestone worktops, white splashback, ceramic splashback, stainless steel appliances, light hardwood flooring and an island.
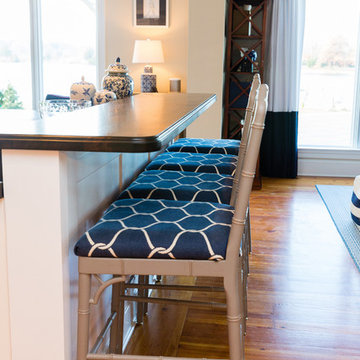
Coastal kitchen/diner in Baltimore with limestone worktops, blue splashback, stainless steel appliances, light hardwood flooring and a breakfast bar.
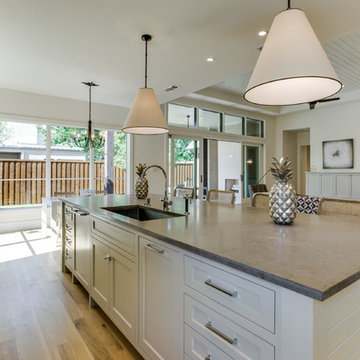
Shoot to Sell
This is an example of a medium sized classic l-shaped open plan kitchen in Dallas with a submerged sink, shaker cabinets, grey cabinets, limestone worktops, beige splashback, terracotta splashback, stainless steel appliances, light hardwood flooring and an island.
This is an example of a medium sized classic l-shaped open plan kitchen in Dallas with a submerged sink, shaker cabinets, grey cabinets, limestone worktops, beige splashback, terracotta splashback, stainless steel appliances, light hardwood flooring and an island.
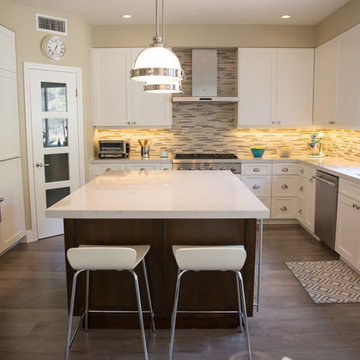
Contemporary home in Carmel Valley is looking Simply Stunning after this complete remodeling project. Using a sure-fire combination of neutral toned paint colors, grey wood floors and white cabinets we personalized the space by adding a pop of color in accessories, re-using sentimental art pieces and finishing it off with a little sparkle from elegant light fixtures and reflective materials.
www.insatndreamhome.com
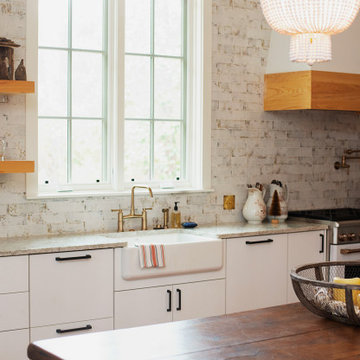
Project Number: M1176
Design/Manufacturer/Installer: Marquis Fine Cabinetry
Collection: Milano
Finishes: White Lacatto (Matte), Pecky Cypress
Features: Adjustable Legs/Soft Close (Standard), Appliance Panels, Under Cabinet Lighting, Floating Shelves, Matching Toe-Kick, Trash Bay Pullout (Standard), Dovetail Drawer Box, Chrome Tray Dividers, Maple Peg Drawer System, Maple Utility Tray Insert, Maple Cutlery Tray Insert, Blind Corner Pullout
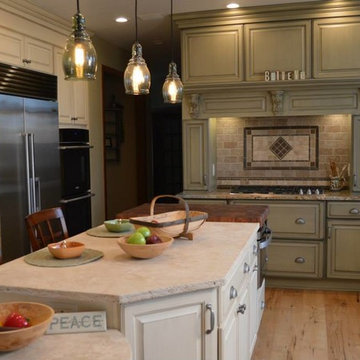
A large kitchen is remodeled using cabinets made by the Custom Cupboards Company and the designers at Studio 76 specified a cooking wall of cabinetry in a soft gray-green glazed finish, distinctive from the other working zones. A large gas cooktop with two roomy drawers for cookware beneath is centered with the custom designed tiled backsplash from Daltile. Narrow shelves to the right of the cooktop cleverly allow for easy slide-in storage of mixers and other baking supplies. An engineered hardwood floor is paired with 3 different countertop finishes, including a mahogany butcher block, limestone Durango and Crystal Gold granite on the perimeter. This classic traditional kitchen has a touch of farmhouse charm.

Every Mom needs a small command center near the kitchen!
This is an example of a medium sized u-shaped kitchen/diner in San Francisco with a submerged sink, shaker cabinets, medium wood cabinets, limestone worktops, beige splashback, stone tiled splashback, stainless steel appliances, light hardwood flooring, multiple islands and beige worktops.
This is an example of a medium sized u-shaped kitchen/diner in San Francisco with a submerged sink, shaker cabinets, medium wood cabinets, limestone worktops, beige splashback, stone tiled splashback, stainless steel appliances, light hardwood flooring, multiple islands and beige worktops.
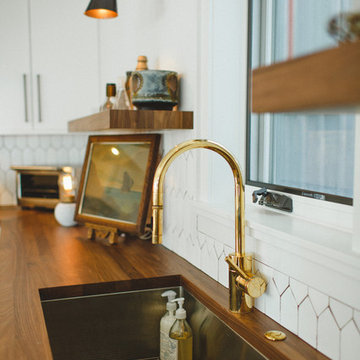
Virginia Roberts Photography
This is an example of a medium sized traditional l-shaped open plan kitchen in Salt Lake City with a submerged sink, white cabinets, white splashback, stainless steel appliances, light hardwood flooring, an island, flat-panel cabinets, limestone worktops and porcelain splashback.
This is an example of a medium sized traditional l-shaped open plan kitchen in Salt Lake City with a submerged sink, white cabinets, white splashback, stainless steel appliances, light hardwood flooring, an island, flat-panel cabinets, limestone worktops and porcelain splashback.
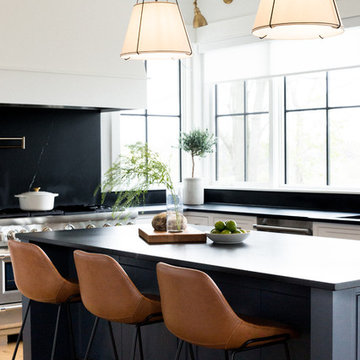
Two-toned white and navy blue transitional kitchen with brass hardware and accents.
Custom Cabinetry: Thorpe Concepts
Photography: Young Glass Photography
Kitchen with Limestone Worktops and Light Hardwood Flooring Ideas and Designs
9